Two-storey Exterior Design Ideas with a Shingle Roof
Refine by:
Budget
Sort by:Popular Today
121 - 140 of 52,430 photos
Item 1 of 3
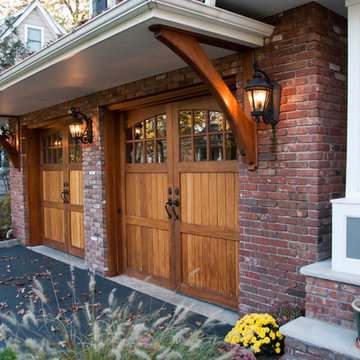
Design ideas for a mid-sized arts and crafts two-storey brick red house exterior in New York with a gable roof and a shingle roof.
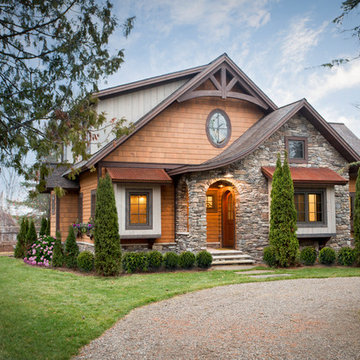
The family purchased the 1950s ranch on Mullet Lake because their daughter dreamed of being married on its shores. The home would be used for the wedding venue and then as a wedding gift to the young couple. We were originally hired in August 2014 to help with a simple renovation of the home that was to be completed well in advance of the August 2015 wedding date. However, thorough investigation revealed significant issues with the original foundation, floor framing and other critical elements of the home’s structure that made that impossible. Based on this information, the family decided to tear down and build again. So now we were tasked with designing a new home that would embody their daughter’s vision of a storybook home – a vision inspired by another one of our projects that she had toured. To capture this aesthetic, traditional cottage materials such as stone and cedar shakes are accentuated by more materials such as reclaimed barn wood siding and corrugated CORTEN steel accent roofs. Inside, interior finishes include hand-hewn timber accents that frame openings and highlight features like the entrance reading nook. Natural materials shine against white walls and simply furnished rooms. While the house has nods to vintage style throughout, the open-plan kitchen and living area allows for both contemporary living and entertaining. We were able to capture their daughter’s vision and the home was completed on time for her big day.
- Jacqueline Southby Photography
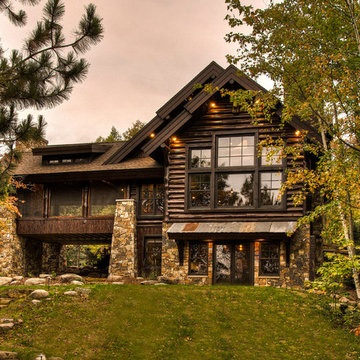
Country two-storey house exterior in Minneapolis with mixed siding and a shingle roof.
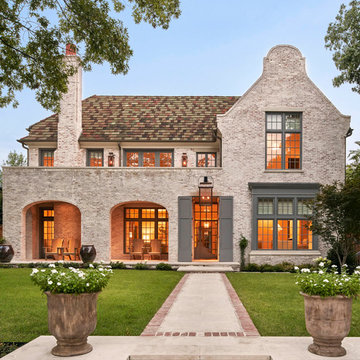
Design ideas for a large traditional two-storey brick brown house exterior in Dallas with a hip roof and a shingle roof.
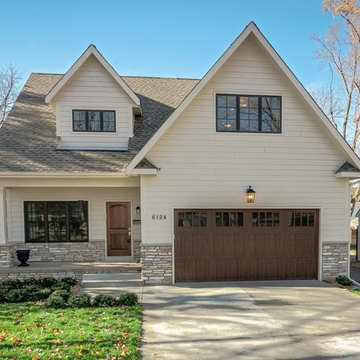
Inspiration for a mid-sized transitional two-storey beige house exterior in Minneapolis with a gable roof, a shingle roof and concrete fiberboard siding.
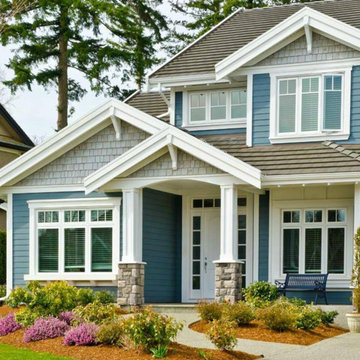
Inspiration for a mid-sized arts and crafts two-storey blue house exterior in Phoenix with wood siding, a gable roof and a shingle roof.
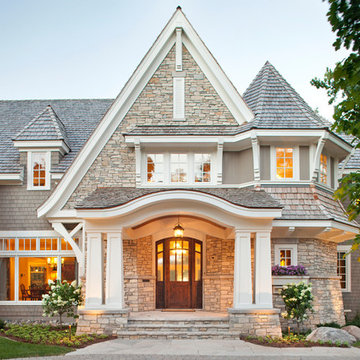
Photo of a large traditional two-storey beige house exterior in Minneapolis with mixed siding, a hip roof and a shingle roof.
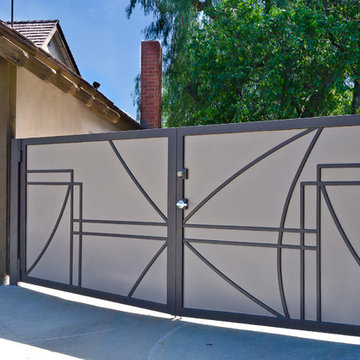
Pacific Garage Doors & Gates
Burbank & Glendale's Highly Preferred Garage Door & Gate Services
Location: North Hollywood, CA 91606
Photo of a mid-sized country two-storey beige duplex exterior in Los Angeles with a clipped gable roof, mixed siding and a shingle roof.
Photo of a mid-sized country two-storey beige duplex exterior in Los Angeles with a clipped gable roof, mixed siding and a shingle roof.
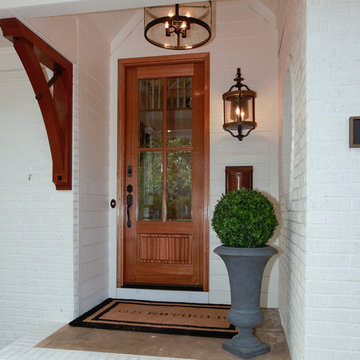
Inspiration for a mid-sized transitional two-storey brick white house exterior in Raleigh with a gable roof and a shingle roof.
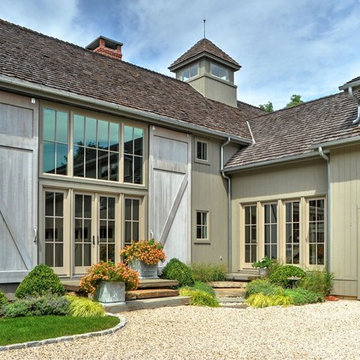
Southold Barn House
Chris Foster Photography
Large country two-storey grey house exterior in Burlington with wood siding, a gable roof and a shingle roof.
Large country two-storey grey house exterior in Burlington with wood siding, a gable roof and a shingle roof.
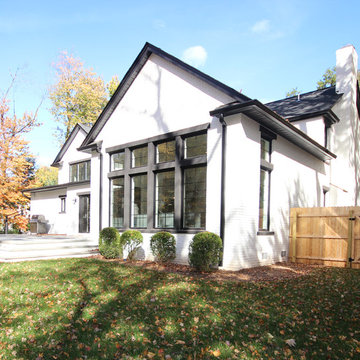
Photo of a large transitional two-storey brick white house exterior in New York with a gable roof and a shingle roof.
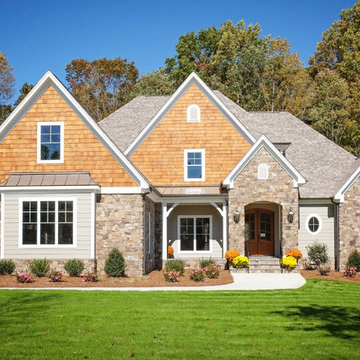
Inspiration for a large traditional two-storey beige house exterior in Other with stone veneer, a gable roof and a shingle roof.
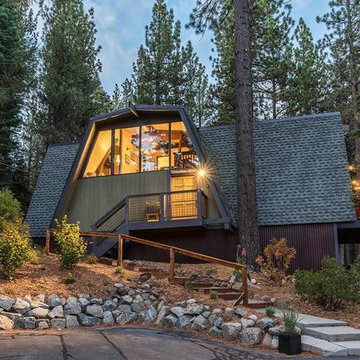
Inspiration for a small midcentury two-storey green house exterior in Sacramento with wood siding, a gambrel roof and a shingle roof.
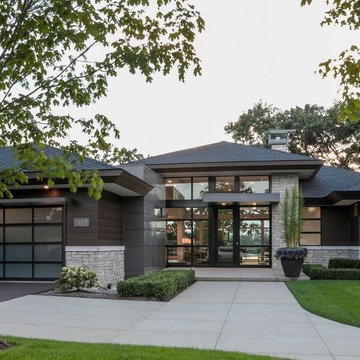
Inspiration for a large modern two-storey multi-coloured house exterior in Detroit with mixed siding, a hip roof and a shingle roof.
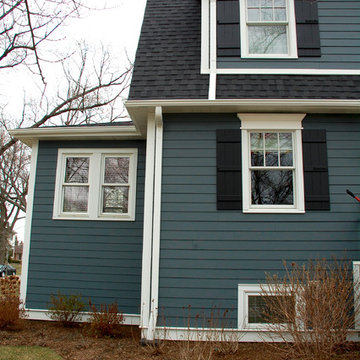
Park Ridge, IL Dutch Colonial Style Home completed by Siding & Windows Group in James HardiePlank Select Cedarmill Lap Siding in ColorPlus Technology Color Evening Blue and HardieTrim Smooth Boards in ColorPlus Technology Color Arctic White. Also installed Marvin Ultimate Windows throughout the house and a new Roof.
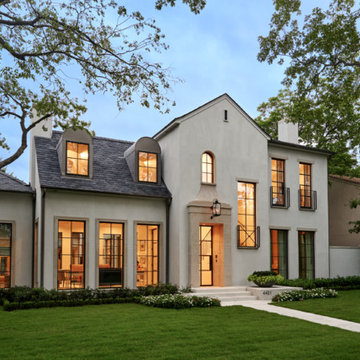
white house, two story house,
Inspiration for a large mediterranean two-storey stucco beige house exterior in Dallas with a gable roof and a shingle roof.
Inspiration for a large mediterranean two-storey stucco beige house exterior in Dallas with a gable roof and a shingle roof.
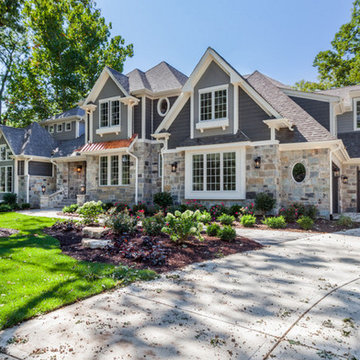
Using mixed materials creates a visually appealing elevation to this expansive home.
This is an example of a large traditional two-storey white house exterior in Chicago with concrete fiberboard siding, a hip roof and a shingle roof.
This is an example of a large traditional two-storey white house exterior in Chicago with concrete fiberboard siding, a hip roof and a shingle roof.
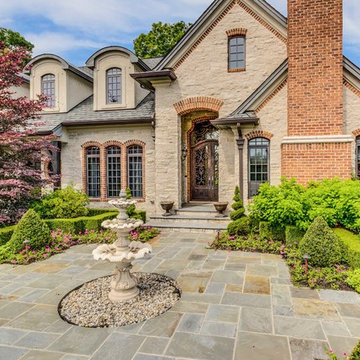
This is an example of a large traditional two-storey stucco beige house exterior in Detroit with a hip roof and a shingle roof.
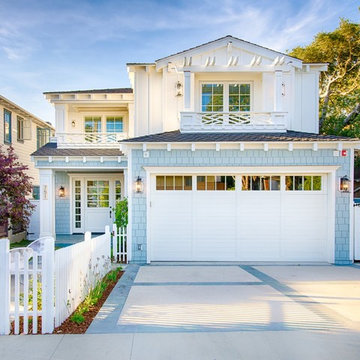
This is a beautiful beach getaway home remodel. This complete face lift consisted of exterior paint, new windows, custom concrete driveway, porch, and paver patio. We partnered with Jennifer Allison Design on this project. Her design firm contacted us to paint the entire house - inside and out. Images are used with permission. You can contact her at (310) 488-0331 for more information.
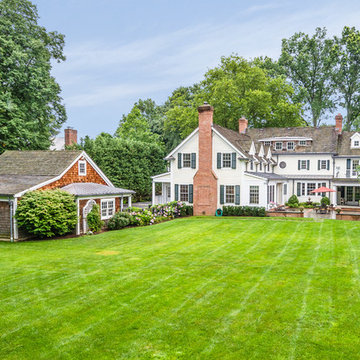
Backyard and back exterior view of Traditional White Colonial home with green shutters. Expansive property surrounds this equally large home. This classic home is complete with white vinyl siding, white entryway / windows, and red brick chimneys. Large stone patio is visible at the back of the home. Large wood shingled garage and guest house is separate from the house.
Two-storey Exterior Design Ideas with a Shingle Roof
7