Two-storey Exterior Design Ideas with Painted Brick Siding
Refine by:
Budget
Sort by:Popular Today
141 - 160 of 253 photos
Item 1 of 3
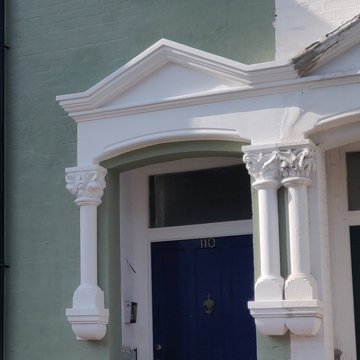
External and Internal restoration and renovation project
Mid-sized traditional two-storey exterior in London with painted brick siding.
Mid-sized traditional two-storey exterior in London with painted brick siding.
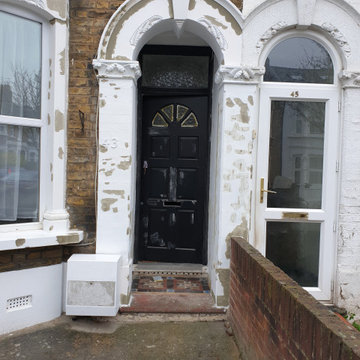
preperation is key for an exterior paint job, the better your prep work the longer the finish will last.
Inspiration for a mid-sized traditional two-storey white townhouse exterior in London with painted brick siding, a gable roof and a tile roof.
Inspiration for a mid-sized traditional two-storey white townhouse exterior in London with painted brick siding, a gable roof and a tile roof.
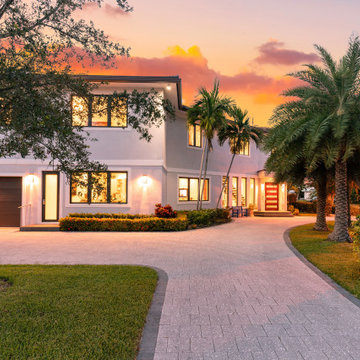
Step into the world of timeless elegance with our stunning luxury home exterior. Picture a perfect blend of luxurious indoor design seamlessly integrated with nature's beauty. Surrounding the entrance, you'll find lush outdoor plants, graceful palm trees, and velvety grass, creating a peaceful atmosphere.
Approaching the entrance, you'll be greeted by grand glass doors and expansive windows, allowing natural light to flood every space. This residence tells a story where indoor and outdoor living unites, creating a captivating narrative of luxury.
Our gallery captures the essence of this unique home, offering inspiration for those interested in luxury home design, interior aesthetics, and outdoor landscapes. Whether you're searching for luxury home exterior, interior design, outdoor plants, palm trees, grass, entry, glass doors, or glass windows, our visual story is designed to cater to your curiosity. Discover the perfect combination of sophistication and nature, presented not just for your visual pleasure but also optimized for easy discovery through search engines.
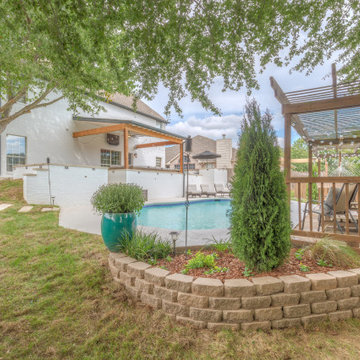
Design ideas for a mid-sized transitional two-storey white house exterior in Other with painted brick siding, a gable roof and a mixed roof.
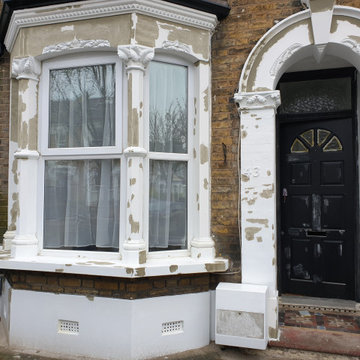
here you can see some of the specialist filler we used for the masonry, we had already filled and repaired the masonry and gave it one coat of paint, then we filled any holes that show up once it had been painted.
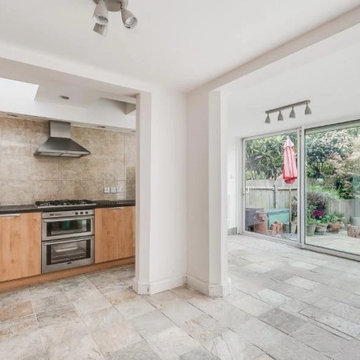
External and Internal restoration and renovation project
Inspiration for a mid-sized traditional two-storey exterior in London with painted brick siding.
Inspiration for a mid-sized traditional two-storey exterior in London with painted brick siding.
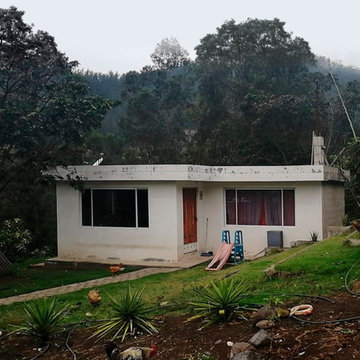
Foto del estado actual de la construcción.
Photo of a mid-sized eclectic two-storey beige house exterior in Other with painted brick siding, a flat roof and a mixed roof.
Photo of a mid-sized eclectic two-storey beige house exterior in Other with painted brick siding, a flat roof and a mixed roof.
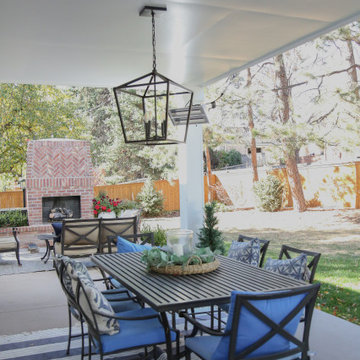
After. Finished covered patio with fireplace beyond.
Inspiration for a large transitional two-storey white house exterior in Denver with painted brick siding, a gable roof, a shingle roof, a black roof and shingle siding.
Inspiration for a large transitional two-storey white house exterior in Denver with painted brick siding, a gable roof, a shingle roof, a black roof and shingle siding.
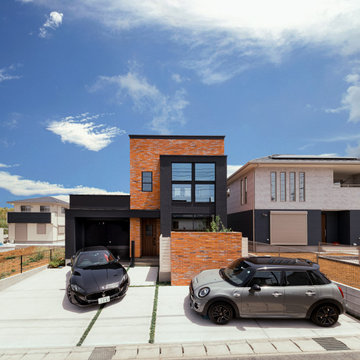
Design ideas for a mid-sized modern two-storey black house exterior in Other with painted brick siding, a shed roof, a metal roof and a black roof.
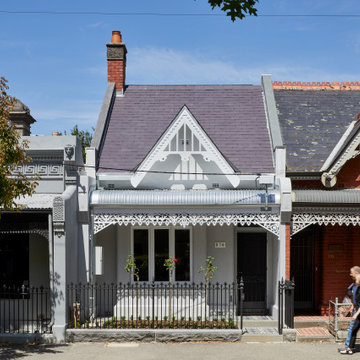
Hood House is a playful protector that respects the heritage character of Carlton North whilst celebrating purposeful change. It is a luxurious yet compact and hyper-functional home defined by an exploration of contrast: it is ornamental and restrained, subdued and lively, stately and casual, compartmental and open.
For us, it is also a project with an unusual history. This dual-natured renovation evolved through the ownership of two separate clients. Originally intended to accommodate the needs of a young family of four, we shifted gears at the eleventh hour and adapted a thoroughly resolved design solution to the needs of only two. From a young, nuclear family to a blended adult one, our design solution was put to a test of flexibility.
The result is a subtle renovation almost invisible from the street yet dramatic in its expressive qualities. An oblique view from the northwest reveals the playful zigzag of the new roof, the rippling metal hood. This is a form-making exercise that connects old to new as well as establishing spatial drama in what might otherwise have been utilitarian rooms upstairs. A simple palette of Australian hardwood timbers and white surfaces are complimented by tactile splashes of brass and rich moments of colour that reveal themselves from behind closed doors.
Our internal joke is that Hood House is like Lazarus, risen from the ashes. We’re grateful that almost six years of hard work have culminated in this beautiful, protective and playful house, and so pleased that Glenda and Alistair get to call it home.
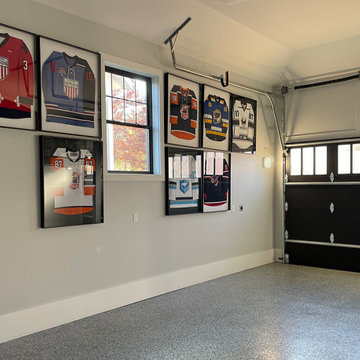
We designed this garage addition for a 1920's home in St. Louis. We used cut limestone trim around the garage doors to match the existing glazed terracotta detailing. The 13 ft garage height allows for car lifts at each bay. There's a separate storage room for hockey and golf equipment. The storage room has wall mounted oscillating fans and exhaust fans for ventilation.
photos by Chris Marshall
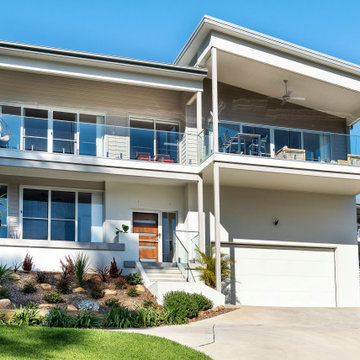
Bakker Design
Photo of a beach style two-storey white house exterior in Central Coast with painted brick siding.
Photo of a beach style two-storey white house exterior in Central Coast with painted brick siding.
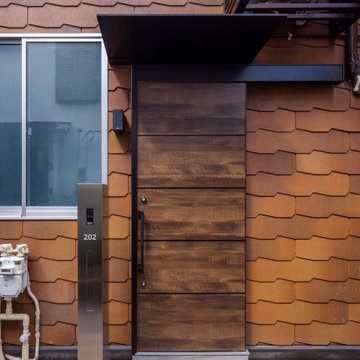
リノベーション
(ウロコ壁が特徴的な自然素材のリノベーション)
土間空間があり、梁の出た小屋組空間ある、住まいです。
株式会社小木野貴光アトリエ一級建築士建築士事務所
https://www.ogino-a.com/
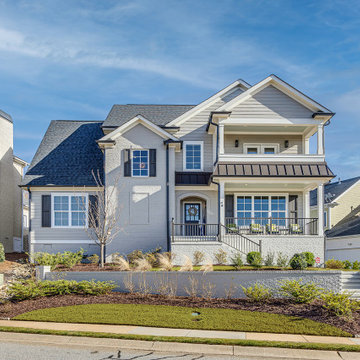
Design ideas for a large transitional two-storey house exterior in Other with painted brick siding and a black roof.
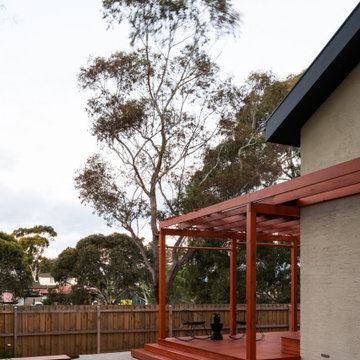
Inspiration for a scandinavian two-storey house exterior in Melbourne with painted brick siding and a gable roof.
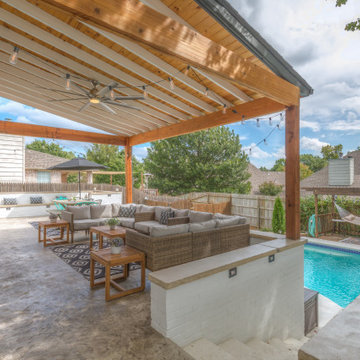
Inspiration for a mid-sized transitional two-storey white house exterior in Other with painted brick siding, a gable roof and a mixed roof.
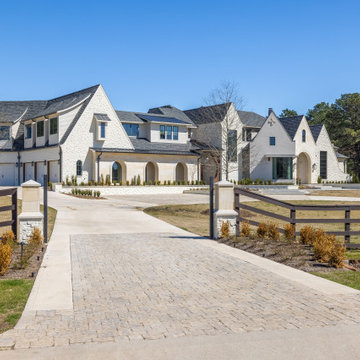
This is an example of a large eclectic two-storey white house exterior in Houston with painted brick siding, a hip roof, a mixed roof and a black roof.
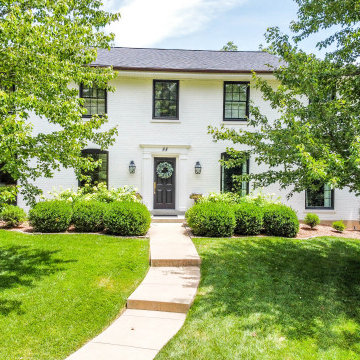
This project includes removing a front balcony, painting the exterior brick of the home white, and replacing all windows.
This is an example of a large two-storey white house exterior in St Louis with painted brick siding, a gable roof, a shingle roof and a black roof.
This is an example of a large two-storey white house exterior in St Louis with painted brick siding, a gable roof, a shingle roof and a black roof.
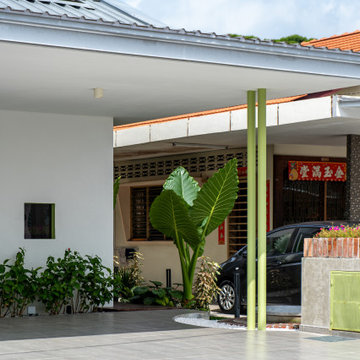
The design sparks a meaningful dialogue between the old and the new, enriching the family's future through multi-generational living while allowing individual autonomy when needed.
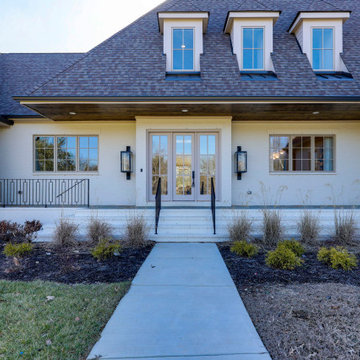
Photo of a large two-storey white house exterior in Nashville with painted brick siding and a black roof.
Two-storey Exterior Design Ideas with Painted Brick Siding
8