Two-storey Exterior Design Ideas with Painted Brick Siding
Refine by:
Budget
Sort by:Popular Today
161 - 180 of 253 photos
Item 1 of 3
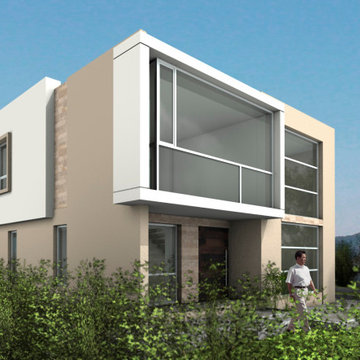
Otra perspectiva de la fachada principal.
Design ideas for a mid-sized modern two-storey beige house exterior in Other with painted brick siding, a flat roof and a mixed roof.
Design ideas for a mid-sized modern two-storey beige house exterior in Other with painted brick siding, a flat roof and a mixed roof.
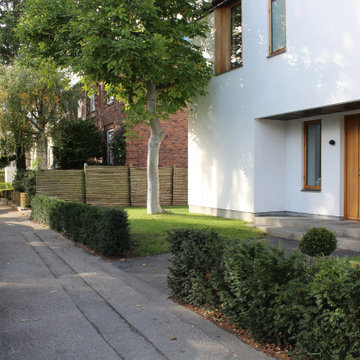
Denne private villa på Frederiksberg er skabt i tæt dialog med bygherre for at skabe et privat hjem, der i funktion og feel giver de helt rigtige rammer ud fra ejernes ønsker. Det har blandt andet resulteret i et alrum i dobbelthøjde, der åbner sig mod den gamle have via et stort vinduesparti i gedigent egetræ.
Stilmæssigt er villaen inspireret af de gamle Frederiksbergvillaer, som omgiver den, men i sin egen moderne fortolkning med lysninger, frontspids og mansardtag i corten.
På den måde skabes der arkitektonisk fornyelse, samtidig med at bygningen er i harmoni med konteksten på den gamle villavej.
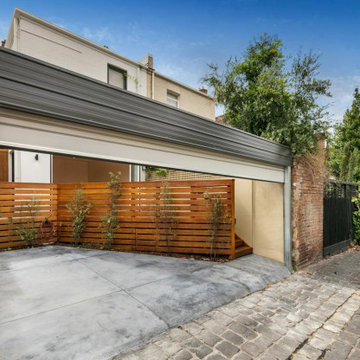
Photo: Sothebys RE
Photo of a large eclectic two-storey white townhouse exterior in Melbourne with painted brick siding, a hip roof, a metal roof and a grey roof.
Photo of a large eclectic two-storey white townhouse exterior in Melbourne with painted brick siding, a hip roof, a metal roof and a grey roof.
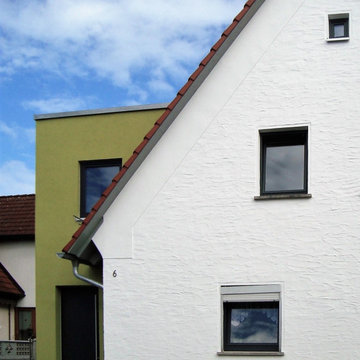
Umbau und Ausbau des Dachgeschosses mit Erschließung des Spitzbodens zum Wohnen, Anbau eines neuen Eingangsbereiches zur Trennung in zwei Wohnungen, Innenausbau mit neuer Badgestaltung, Entwurf, Genehmigungsplanung, Ausführungsplanung, Bauleitung
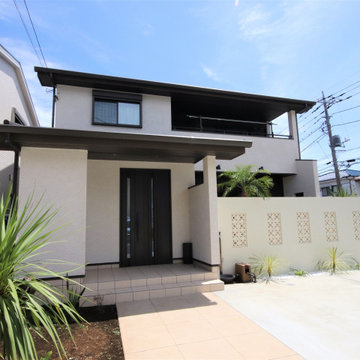
セルロースファイバーを採用することで遮音性を高め、バリの静かな自然を感じられるように計画。居室内は外部の音がほとんど聞こえない為、より夫婦の会話が鮮明に、BGMはよりクリアに聞こえ、優雅な時間を過ごすことが可能です。
リビングとテラスは大スパンによる大空間を実現し、リビングは無柱空間を実現。大きなテラス窓を開放することで、パーティーなどで一体的に利用できる計画。テラスには背の高い壁を計画し、プライバシーを確保しながら、「花ブロック」を内部に採用することで通風・採光は確保しております。
折り上げ天井内には間接照明を計画し、バリの雰囲気を盛り上げるアイデアを。
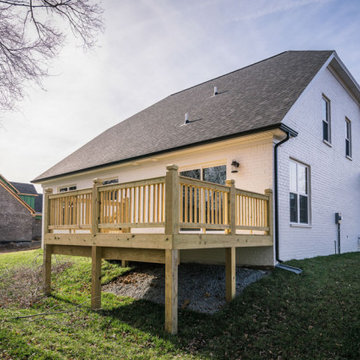
Inspiration for a small country two-storey white house exterior in Huntington with painted brick siding and a shingle roof.
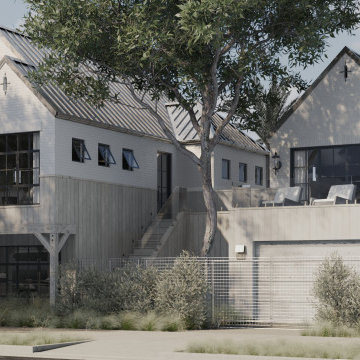
Two-storey white house exterior in Phoenix with painted brick siding, a gable roof, a metal roof and a grey roof.
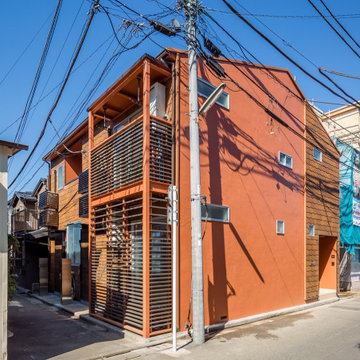
リノベーション
(ウロコ壁が特徴的な自然素材のリノベーション)
土間空間があり、梁の出た小屋組空間ある、住まいです。
株式会社小木野貴光アトリエ一級建築士建築士事務所
https://www.ogino-a.com/
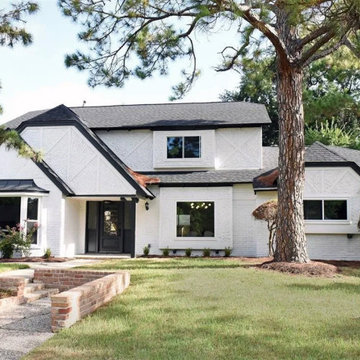
Expansive two-storey white house exterior in Other with painted brick siding, a gable roof, a shingle roof and a black roof.
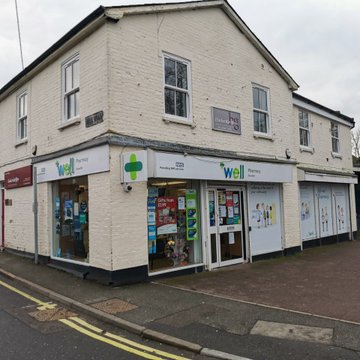
Existing office space on the first floor of the building to be converted and renovated into No 3 one bedroom flats with open plan kitchen living room and good size ensuite double bedroom. Total renovation cost including some external work circa £25000 per flat.
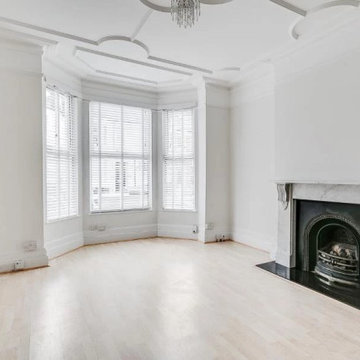
External and Internal restoration and renovation project
This is an example of a mid-sized traditional two-storey exterior in London with painted brick siding.
This is an example of a mid-sized traditional two-storey exterior in London with painted brick siding.
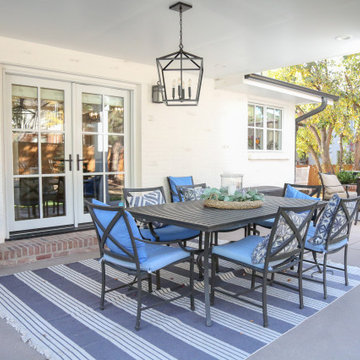
After. Finished covered patio with fireplace beyond.
Large transitional two-storey white house exterior in Denver with painted brick siding, a gable roof, a shingle roof, a black roof and shingle siding.
Large transitional two-storey white house exterior in Denver with painted brick siding, a gable roof, a shingle roof, a black roof and shingle siding.
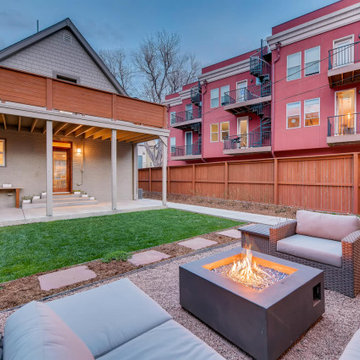
Photo of an arts and crafts two-storey grey house exterior in Denver with painted brick siding.
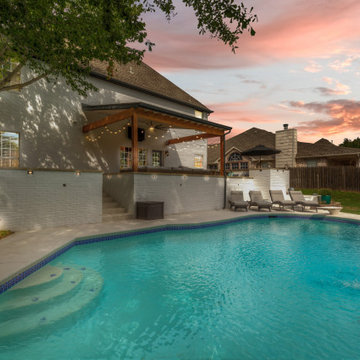
Inspiration for a mid-sized transitional two-storey white house exterior in Other with painted brick siding, a gable roof and a mixed roof.
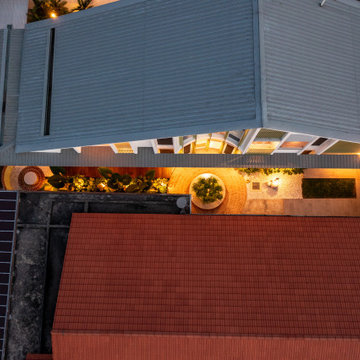
This project seeks to transform family living by adopting a more inclusive and interconnected approach. By redefining and erasing the boundary between two houses - the new and the old ancestral home - we create an activity garden that fosters joy and interaction for both sides, both generations, without compromising individual autonomy. At the heart of this garden lies the ‘Family Circle’, a knot of shared experiences that will be passed down for generations to come.
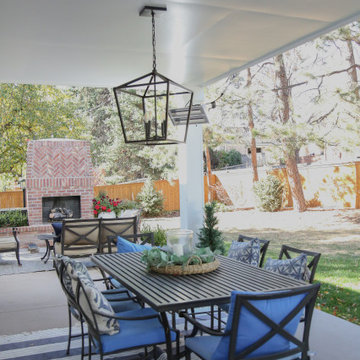
After. Finished covered patio with fireplace beyond.
Inspiration for a large transitional two-storey white house exterior in Denver with painted brick siding, a gable roof, a shingle roof, a black roof and shingle siding.
Inspiration for a large transitional two-storey white house exterior in Denver with painted brick siding, a gable roof, a shingle roof, a black roof and shingle siding.
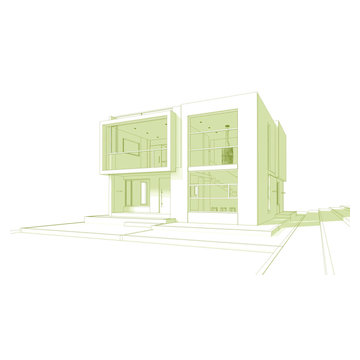
Fachada moderna donde se visualiza la adaptación del segundo nivel.
Inspiration for a mid-sized modern two-storey beige house exterior in Other with painted brick siding, a flat roof and a mixed roof.
Inspiration for a mid-sized modern two-storey beige house exterior in Other with painted brick siding, a flat roof and a mixed roof.
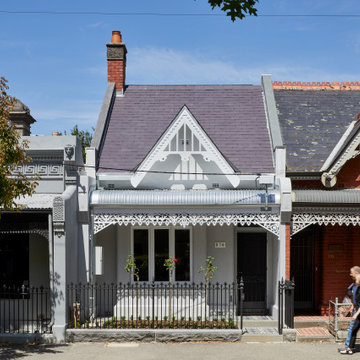
Hood House is a playful protector that respects the heritage character of Carlton North whilst celebrating purposeful change. It is a luxurious yet compact and hyper-functional home defined by an exploration of contrast: it is ornamental and restrained, subdued and lively, stately and casual, compartmental and open.
For us, it is also a project with an unusual history. This dual-natured renovation evolved through the ownership of two separate clients. Originally intended to accommodate the needs of a young family of four, we shifted gears at the eleventh hour and adapted a thoroughly resolved design solution to the needs of only two. From a young, nuclear family to a blended adult one, our design solution was put to a test of flexibility.
The result is a subtle renovation almost invisible from the street yet dramatic in its expressive qualities. An oblique view from the northwest reveals the playful zigzag of the new roof, the rippling metal hood. This is a form-making exercise that connects old to new as well as establishing spatial drama in what might otherwise have been utilitarian rooms upstairs. A simple palette of Australian hardwood timbers and white surfaces are complimented by tactile splashes of brass and rich moments of colour that reveal themselves from behind closed doors.
Our internal joke is that Hood House is like Lazarus, risen from the ashes. We’re grateful that almost six years of hard work have culminated in this beautiful, protective and playful house, and so pleased that Glenda and Alistair get to call it home.
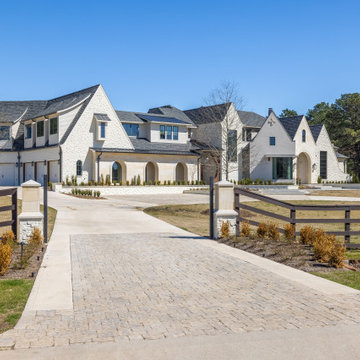
This is an example of a large eclectic two-storey white house exterior in Houston with painted brick siding, a hip roof, a mixed roof and a black roof.
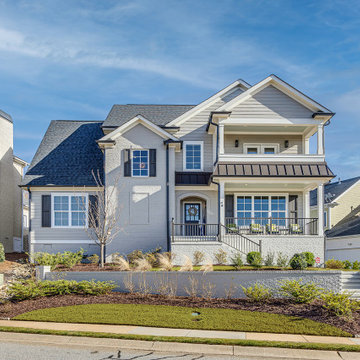
Design ideas for a large transitional two-storey house exterior in Other with painted brick siding and a black roof.
Two-storey Exterior Design Ideas with Painted Brick Siding
9