U-shaped Home Bar Design Ideas with Stone Slab Splashback
Refine by:
Budget
Sort by:Popular Today
21 - 40 of 225 photos
Item 1 of 3
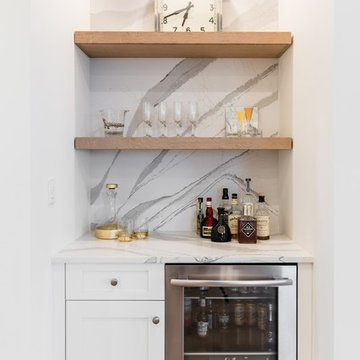
Cambria Britannica matte quartz backsplash and countertop that match the Countertops and backsplashes featured in the kitchen. The shells were also custom matched to the Du Chateau Danbe Hardwood Floors.
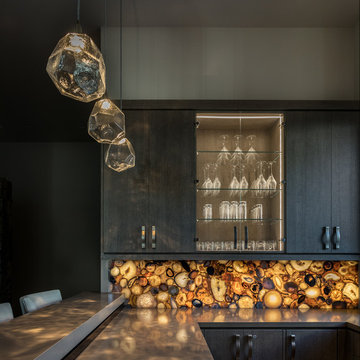
Kat Alves
Inspiration for a large modern u-shaped seated home bar in Sacramento with flat-panel cabinets, dark wood cabinets, multi-coloured splashback, stone slab splashback and grey benchtop.
Inspiration for a large modern u-shaped seated home bar in Sacramento with flat-panel cabinets, dark wood cabinets, multi-coloured splashback, stone slab splashback and grey benchtop.
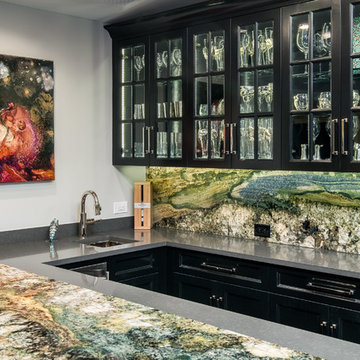
Design ideas for a mid-sized modern u-shaped wet bar in Dallas with an undermount sink, glass-front cabinets, dark wood cabinets, quartz benchtops, multi-coloured splashback, stone slab splashback and grey benchtop.
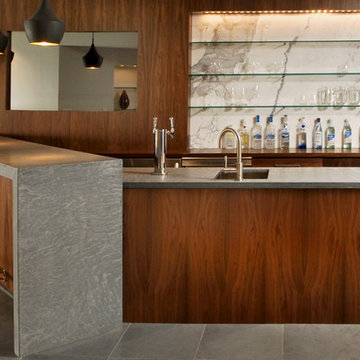
An unfinished basement in a suburban home transforms to house a masculine bar, wine cellar, home theater, spa, fitness room, and kids' playroom. The sophisticated color palette carries into the kids' room, where framed wall panels of chalkboard, metal, and cork bring order while inviting creativity. Ultimately, this project challenged conventional notions of what is possible in a basement in terms of both aesthetic and function.
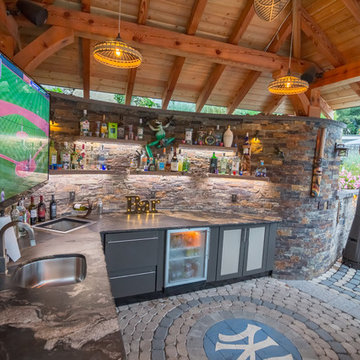
This steeply sloped property was converted into a backyard retreat through the use of natural and man-made stone. The natural gunite swimming pool includes a sundeck and waterfall and is surrounded by a generous paver patio, seat walls and a sunken bar. A Koi pond, bocce court and night-lighting provided add to the interest and enjoyment of this landscape.
This beautiful redesign was also featured in the Interlock Design Magazine. Explained perfectly in ICPI, “Some spa owners might be jealous of the newly revamped backyard of Wayne, NJ family: 5,000 square feet of outdoor living space, complete with an elevated patio area, pool and hot tub lined with natural rock, a waterfall bubbling gently down from a walkway above, and a cozy fire pit tucked off to the side. The era of kiddie pools, Coleman grills and fold-up lawn chairs may be officially over.”
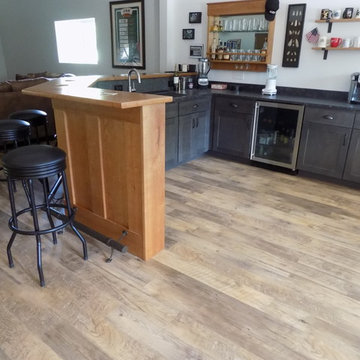
Photo of a large industrial u-shaped seated home bar in Boston with an undermount sink, shaker cabinets, dark wood cabinets, wood benchtops, black splashback, stone slab splashback, vinyl floors, brown floor and brown benchtop.
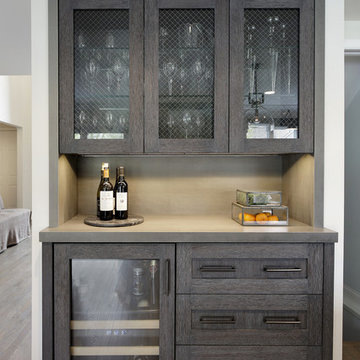
Photo of a large modern u-shaped home bar in Chicago with recessed-panel cabinets, grey cabinets, quartzite benchtops, grey splashback, stone slab splashback, light hardwood floors and grey benchtop.
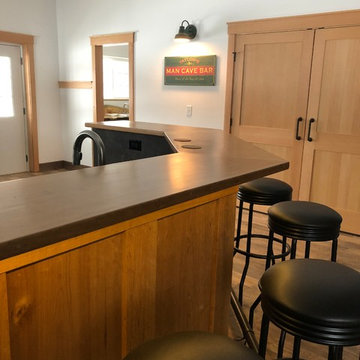
Large industrial u-shaped seated home bar in Burlington with an undermount sink, shaker cabinets, medium wood cabinets, wood benchtops, black splashback, stone slab splashback, vinyl floors, brown floor and brown benchtop.
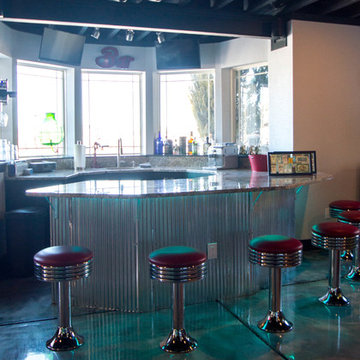
Inspiration for a mid-sized modern u-shaped wet bar in Denver with an undermount sink, flat-panel cabinets, black cabinets, granite benchtops, grey splashback, stone slab splashback and concrete floors.
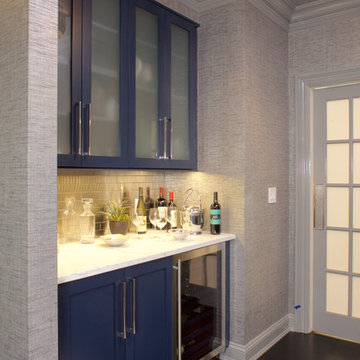
Carrying the navy blue island color into the Butler's Pantry gives personality to this space. On the opposite wall (not shown) are additional frosted glass cabinets above and storage below.
Space planning and cabinetry design: Jennifer Howard, JWH
Photography: Mick Hales, Greenworld Productions
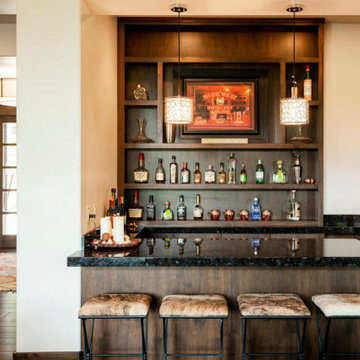
Small contemporary u-shaped seated home bar in Salt Lake City with flat-panel cabinets, dark wood cabinets, granite benchtops, black splashback, stone slab splashback, dark hardwood floors, brown floor and black benchtop.
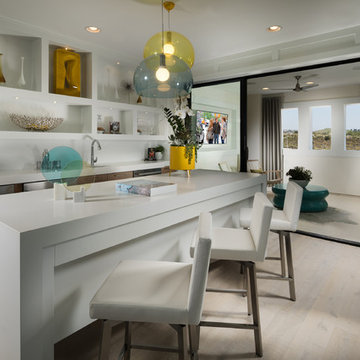
Mid-sized contemporary u-shaped wet bar in San Diego with an undermount sink, open cabinets, white cabinets, quartz benchtops, white splashback, stone slab splashback, light hardwood floors, grey floor and white benchtop.
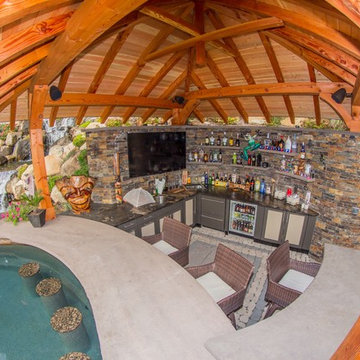
This steeply sloped property was converted into a backyard retreat through the use of natural and man-made stone. The natural gunite swimming pool includes a sundeck and waterfall and is surrounded by a generous paver patio, seat walls and a sunken bar. A Koi pond, bocce court and night-lighting provided add to the interest and enjoyment of this landscape.
This beautiful redesign was also featured in the Interlock Design Magazine. Explained perfectly in ICPI, “Some spa owners might be jealous of the newly revamped backyard of Wayne, NJ family: 5,000 square feet of outdoor living space, complete with an elevated patio area, pool and hot tub lined with natural rock, a waterfall bubbling gently down from a walkway above, and a cozy fire pit tucked off to the side. The era of kiddie pools, Coleman grills and fold-up lawn chairs may be officially over.”
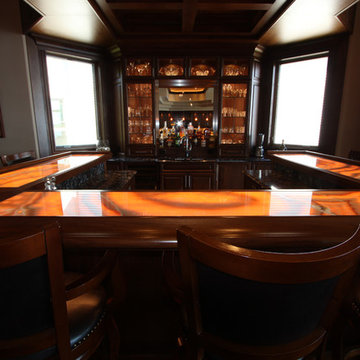
Walnut countertops were used at bar height and feature a curved bar rail on the sitting edge. Back lit onyx was inlaid into the wood frame for a stunning display.
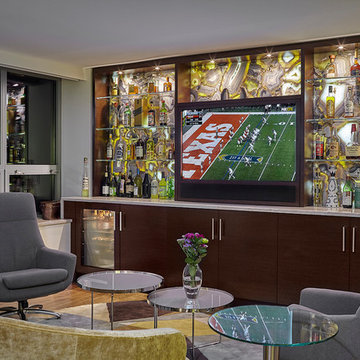
Marcel Page Photography
This is an example of a mid-sized contemporary u-shaped seated home bar in Chicago with no sink, flat-panel cabinets, brown cabinets, granite benchtops, blue splashback, stone slab splashback and dark hardwood floors.
This is an example of a mid-sized contemporary u-shaped seated home bar in Chicago with no sink, flat-panel cabinets, brown cabinets, granite benchtops, blue splashback, stone slab splashback and dark hardwood floors.
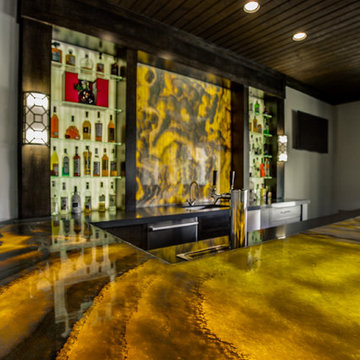
This masculine and modern Onyx Nuvolato marble bar and feature wall is perfect for hosting everything from game-day events to large cocktail parties. The onyx countertops and feature wall are backlit with LED lights to create a warm glow throughout the room. The remnants from this project were fashioned to create a matching backlit fireplace. Open shelving provides storage and display, while a built in tap provides quick access and easy storage for larger bulk items.
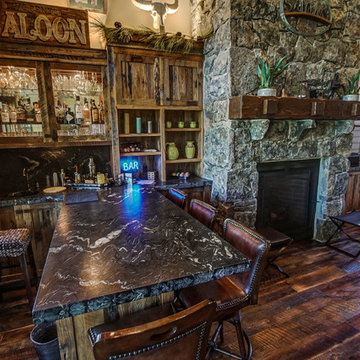
Design ideas for a mid-sized country u-shaped seated home bar in Boise with an undermount sink, shaker cabinets, distressed cabinets, granite benchtops, black splashback, stone slab splashback, medium hardwood floors, brown floor and black benchtop.
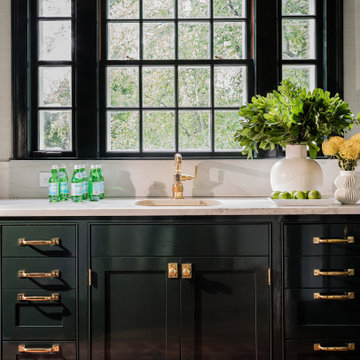
Summary of Scope: gut renovation/reconfiguration of kitchen, coffee bar, mudroom, powder room, 2 kids baths, guest bath, master bath and dressing room, kids study and playroom, study/office, laundry room, restoration of windows, adding wallpapers and window treatments
Background/description: The house was built in 1908, my clients are only the 3rd owners of the house. The prior owner lived there from 1940s until she died at age of 98! The old home had loads of character and charm but was in pretty bad condition and desperately needed updates. The clients purchased the home a few years ago and did some work before they moved in (roof, HVAC, electrical) but decided to live in the house for a 6 months or so before embarking on the next renovation phase. I had worked with the clients previously on the wife's office space and a few projects in a previous home including the nursery design for their first child so they reached out when they were ready to start thinking about the interior renovations. The goal was to respect and enhance the historic architecture of the home but make the spaces more functional for this couple with two small kids. Clients were open to color and some more bold/unexpected design choices. The design style is updated traditional with some eclectic elements. An early design decision was to incorporate a dark colored french range which would be the focal point of the kitchen and to do dark high gloss lacquered cabinets in the adjacent coffee bar, and we ultimately went with dark green.
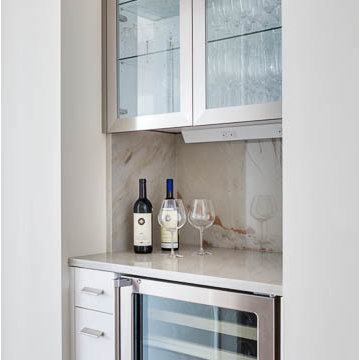
White High Gloss Lacquer Cabinets with Calacatta Quartzite Countertops.
Photography by Greg Premru
Photo of a small contemporary u-shaped home bar in Boston with an undermount sink, flat-panel cabinets, white cabinets, quartzite benchtops, white splashback and stone slab splashback.
Photo of a small contemporary u-shaped home bar in Boston with an undermount sink, flat-panel cabinets, white cabinets, quartzite benchtops, white splashback and stone slab splashback.
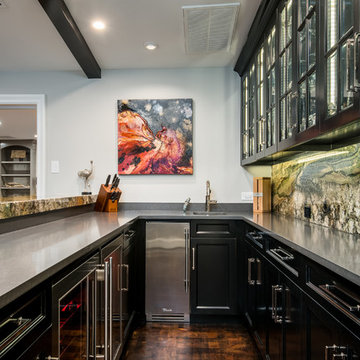
This is an example of a mid-sized modern u-shaped wet bar in Dallas with an undermount sink, glass-front cabinets, dark wood cabinets, quartz benchtops, multi-coloured splashback, stone slab splashback and grey benchtop.
U-shaped Home Bar Design Ideas with Stone Slab Splashback
2