U-shaped Home Bar Design Ideas with Stone Slab Splashback
Refine by:
Budget
Sort by:Popular Today
61 - 80 of 225 photos
Item 1 of 3
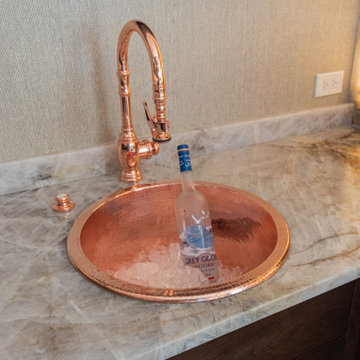
Large transitional u-shaped wet bar in Philadelphia with a drop-in sink, beaded inset cabinets, brown cabinets, quartzite benchtops, beige splashback, stone slab splashback, porcelain floors, brown floor and white benchtop.
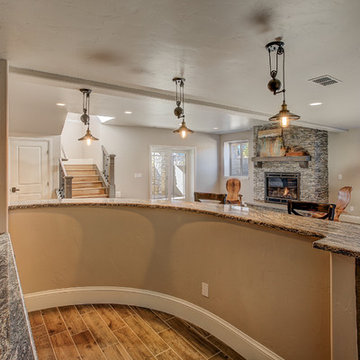
Design ideas for a mid-sized transitional u-shaped seated home bar in Denver with an undermount sink, raised-panel cabinets, medium wood cabinets, granite benchtops, beige splashback, stone slab splashback and porcelain floors.
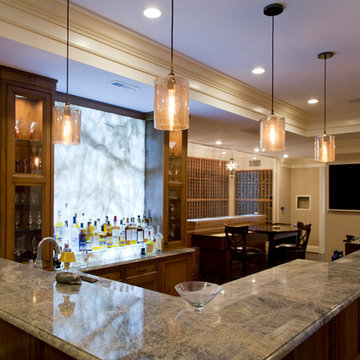
Nichole Kennelly Photography
Inspiration for a large transitional u-shaped seated home bar in St Louis with an undermount sink, glass-front cabinets, medium wood cabinets, granite benchtops, stone slab splashback, medium hardwood floors and brown floor.
Inspiration for a large transitional u-shaped seated home bar in St Louis with an undermount sink, glass-front cabinets, medium wood cabinets, granite benchtops, stone slab splashback, medium hardwood floors and brown floor.
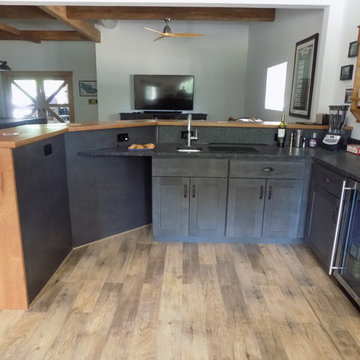
This is an example of a large industrial u-shaped seated home bar in Boston with an undermount sink, shaker cabinets, dark wood cabinets, granite benchtops, black splashback, stone slab splashback, vinyl floors, brown floor and black benchtop.
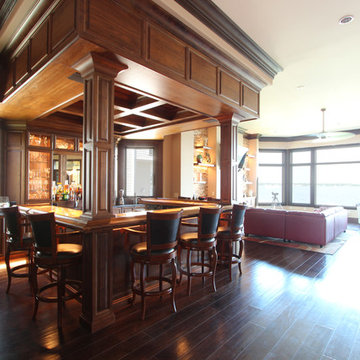
Lighting plays a key role in this home bar. LED tape lighting was used in the wall cabinets behind the leaded glass panels, in the toe space of the base cabinets, under neath the onyx countertops that were inlaid into the wood frame that features the bar rail.
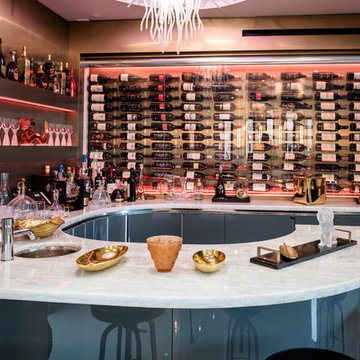
Design ideas for an expansive contemporary u-shaped wet bar in Los Angeles with an undermount sink, flat-panel cabinets, grey cabinets, marble benchtops, grey splashback, stone slab splashback, porcelain floors, white floor and white benchtop.
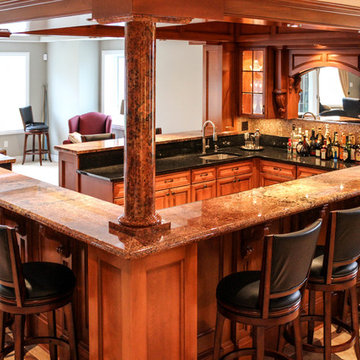
Two beautiful granite countertops come together in this stunning basement bar in Cranberry, PA.
Large transitional u-shaped seated home bar in Other with a drop-in sink, granite benchtops, black splashback, stone slab splashback, raised-panel cabinets, medium wood cabinets and beige floor.
Large transitional u-shaped seated home bar in Other with a drop-in sink, granite benchtops, black splashback, stone slab splashback, raised-panel cabinets, medium wood cabinets and beige floor.
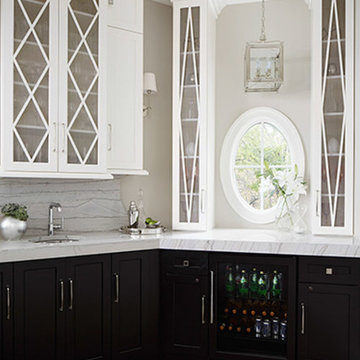
Design ideas for a large transitional u-shaped wet bar in Chicago with an undermount sink, flat-panel cabinets, dark wood cabinets, quartzite benchtops, beige splashback, stone slab splashback and medium hardwood floors.
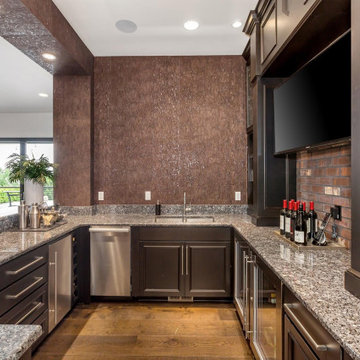
Wet bar entertainment center
Photo of a mid-sized transitional u-shaped seated home bar in Portland with an undermount sink, dark wood cabinets, granite benchtops, grey splashback, stone slab splashback, medium hardwood floors, brown floor and grey benchtop.
Photo of a mid-sized transitional u-shaped seated home bar in Portland with an undermount sink, dark wood cabinets, granite benchtops, grey splashback, stone slab splashback, medium hardwood floors, brown floor and grey benchtop.
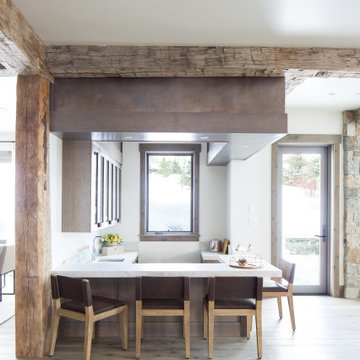
This is an example of a country u-shaped wet bar in Jackson with glass-front cabinets, medium wood cabinets, quartzite benchtops, beige splashback, stone slab splashback, light hardwood floors and beige benchtop.
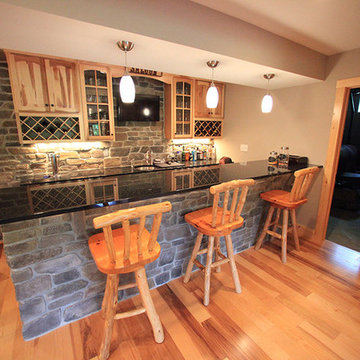
Custom Basement Renovation | Hickory | Custom Bar
Photo of a mid-sized country u-shaped seated home bar in Philadelphia with an undermount sink, recessed-panel cabinets, distressed cabinets, solid surface benchtops, multi-coloured splashback, stone slab splashback and light hardwood floors.
Photo of a mid-sized country u-shaped seated home bar in Philadelphia with an undermount sink, recessed-panel cabinets, distressed cabinets, solid surface benchtops, multi-coloured splashback, stone slab splashback and light hardwood floors.
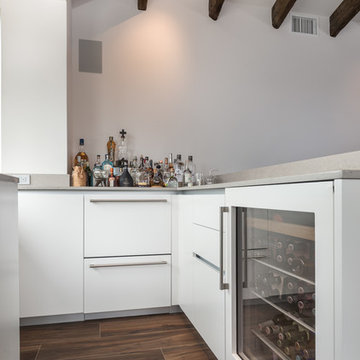
Inspiration for a small modern u-shaped wet bar in Los Angeles with an undermount sink, flat-panel cabinets, white cabinets, quartz benchtops, grey splashback, stone slab splashback, dark hardwood floors, brown floor and grey benchtop.
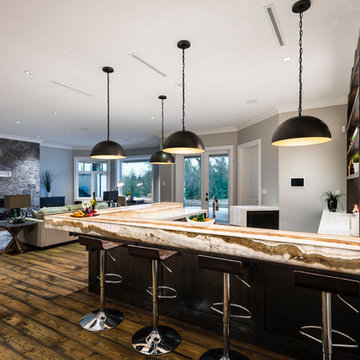
The “Rustic Classic” is a 17,000 square foot custom home built for a special client, a famous musician who wanted a home befitting a rockstar. This Langley, B.C. home has every detail you would want on a custom build.
For this home, every room was completed with the highest level of detail and craftsmanship; even though this residence was a huge undertaking, we didn’t take any shortcuts. From the marble counters to the tasteful use of stone walls, we selected each material carefully to create a luxurious, livable environment. The windows were sized and placed to allow for a bright interior, yet they also cultivate a sense of privacy and intimacy within the residence. Large doors and entryways, combined with high ceilings, create an abundance of space.
A home this size is meant to be shared, and has many features intended for visitors, such as an expansive games room with a full-scale bar, a home theatre, and a kitchen shaped to accommodate entertaining. In any of our homes, we can create both spaces intended for company and those intended to be just for the homeowners - we understand that each client has their own needs and priorities.
Our luxury builds combine tasteful elegance and attention to detail, and we are very proud of this remarkable home. Contact us if you would like to set up an appointment to build your next home! Whether you have an idea in mind or need inspiration, you’ll love the results.
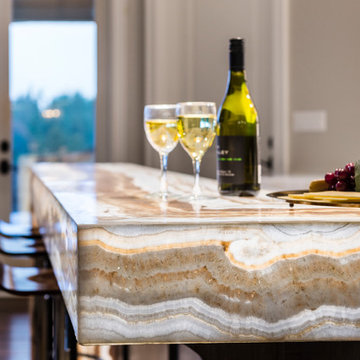
The “Rustic Classic” is a 17,000 square foot custom home built for a special client, a famous musician who wanted a home befitting a rockstar. This Langley, B.C. home has every detail you would want on a custom build.
For this home, every room was completed with the highest level of detail and craftsmanship; even though this residence was a huge undertaking, we didn’t take any shortcuts. From the marble counters to the tasteful use of stone walls, we selected each material carefully to create a luxurious, livable environment. The windows were sized and placed to allow for a bright interior, yet they also cultivate a sense of privacy and intimacy within the residence. Large doors and entryways, combined with high ceilings, create an abundance of space.
A home this size is meant to be shared, and has many features intended for visitors, such as an expansive games room with a full-scale bar, a home theatre, and a kitchen shaped to accommodate entertaining. In any of our homes, we can create both spaces intended for company and those intended to be just for the homeowners - we understand that each client has their own needs and priorities.
Our luxury builds combine tasteful elegance and attention to detail, and we are very proud of this remarkable home. Contact us if you would like to set up an appointment to build your next home! Whether you have an idea in mind or need inspiration, you’ll love the results.
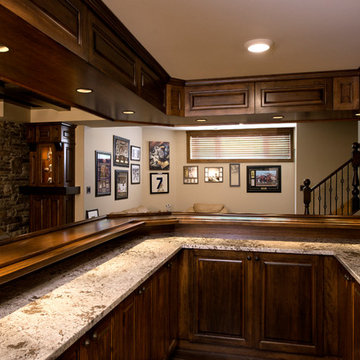
Large traditional u-shaped seated home bar in Ottawa with an undermount sink, raised-panel cabinets, dark wood cabinets, granite benchtops, stone slab splashback and ceramic floors.
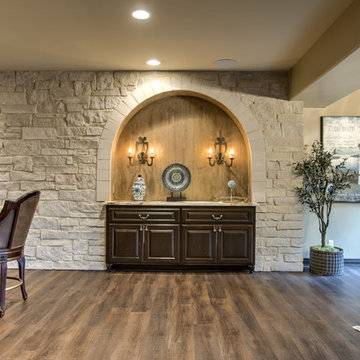
Design ideas for a traditional u-shaped seated home bar in Omaha with an undermount sink, raised-panel cabinets, dark wood cabinets, onyx benchtops and stone slab splashback.
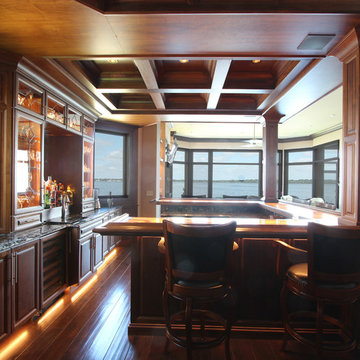
Walnut cabinetry paired with cambria quartz countertops. A wood paneled wine refrigerator to the left of the sink. Leaded glass inserts were used in the wall cabinets.
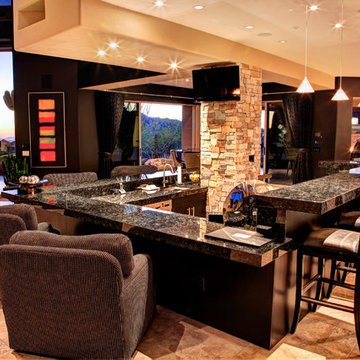
Photo by Rudy Gutierrez
Photo of a mid-sized contemporary u-shaped seated home bar in Phoenix with flat-panel cabinets, grey cabinets, soapstone benchtops, black splashback, stone slab splashback, ceramic floors and an undermount sink.
Photo of a mid-sized contemporary u-shaped seated home bar in Phoenix with flat-panel cabinets, grey cabinets, soapstone benchtops, black splashback, stone slab splashback, ceramic floors and an undermount sink.
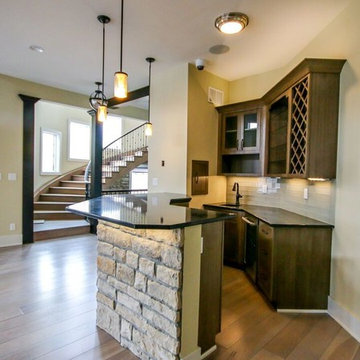
Small transitional u-shaped seated home bar in Other with a drop-in sink, flat-panel cabinets, dark wood cabinets, solid surface benchtops, beige splashback, stone slab splashback, light hardwood floors and black benchtop.
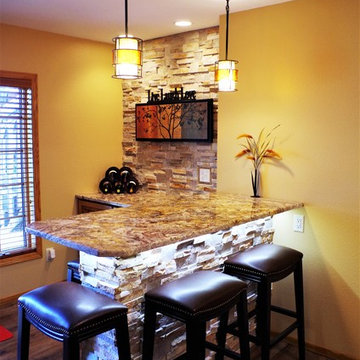
Inspiration for a mid-sized country u-shaped seated home bar in Other with recessed-panel cabinets, medium wood cabinets, granite benchtops, grey splashback, stone slab splashback and dark hardwood floors.
U-shaped Home Bar Design Ideas with Stone Slab Splashback
4