U-shaped Home Bar Design Ideas with Stone Slab Splashback
Refine by:
Budget
Sort by:Popular Today
81 - 100 of 225 photos
Item 1 of 3
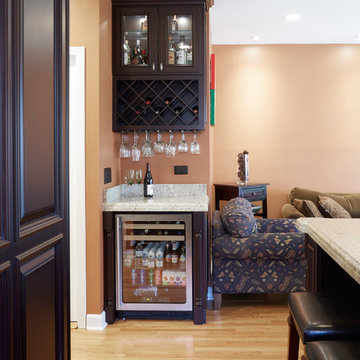
beverage center
Photo of a large traditional u-shaped home bar in Chicago with raised-panel cabinets, dark wood cabinets, granite benchtops, white splashback, stone slab splashback, light hardwood floors and beige floor.
Photo of a large traditional u-shaped home bar in Chicago with raised-panel cabinets, dark wood cabinets, granite benchtops, white splashback, stone slab splashback, light hardwood floors and beige floor.
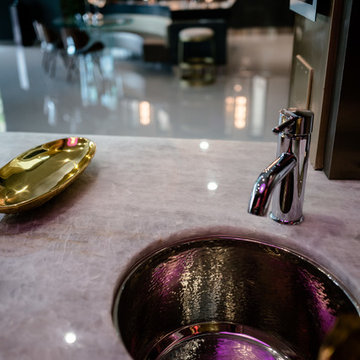
Design ideas for an expansive contemporary u-shaped wet bar in Los Angeles with an undermount sink, flat-panel cabinets, grey cabinets, onyx benchtops, white splashback, stone slab splashback, porcelain floors, white floor and white benchtop.
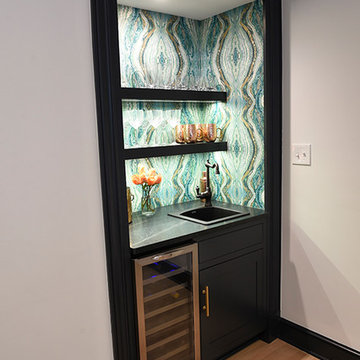
Darren Sinnett
Inspiration for a large contemporary u-shaped home bar in Cleveland with an undermount sink, shaker cabinets, black cabinets, quartz benchtops, white splashback, stone slab splashback, light hardwood floors and beige floor.
Inspiration for a large contemporary u-shaped home bar in Cleveland with an undermount sink, shaker cabinets, black cabinets, quartz benchtops, white splashback, stone slab splashback, light hardwood floors and beige floor.
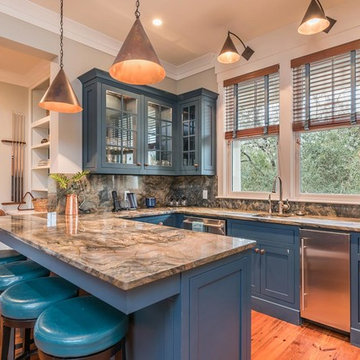
Photo of a large transitional u-shaped seated home bar in Atlanta with an undermount sink, beaded inset cabinets, blue cabinets, stone slab splashback, medium hardwood floors and brown floor.
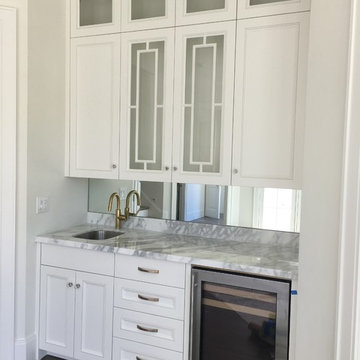
Photo of a large transitional u-shaped wet bar in Dallas with an undermount sink, beaded inset cabinets, white cabinets, marble benchtops, white splashback, stone slab splashback, dark hardwood floors, brown floor and white benchtop.
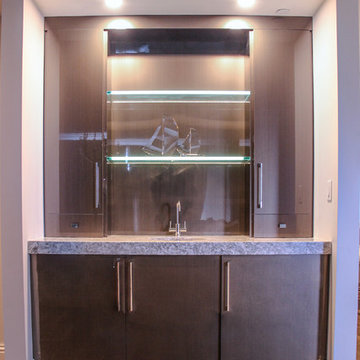
Kitchen remodeling project where the homeowners elected to upgrade their kitchen to a more modern look. The cabinet boxes are Bridgewood frameless and the doors are Northern Contours Level Series in Acrylic White.
The upper cabinets are all push to open.
The kitchen countertop was done in a 3” thick Cambria quartz done in Britanicca and the island legs have 3” waterfall legs.
The bar area was done in Northern Contours acrylic and the glass shelves are backlit with LED’s so the shelf illuminates.
Some other special features that were done with this remodel is a butler’s pantry, ice machine, microwave drawer and a full height quartz backsplash.
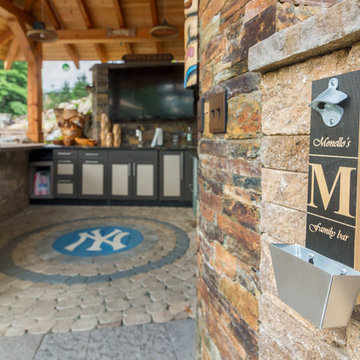
This steeply sloped property was converted into a backyard retreat through the use of natural and man-made stone. The natural gunite swimming pool includes a sundeck and waterfall and is surrounded by a generous paver patio, seat walls and a sunken bar. A Koi pond, bocce court and night-lighting provided add to the interest and enjoyment of this landscape.
This beautiful redesign was also featured in the Interlock Design Magazine. Explained perfectly in ICPI, “Some spa owners might be jealous of the newly revamped backyard of Wayne, NJ family: 5,000 square feet of outdoor living space, complete with an elevated patio area, pool and hot tub lined with natural rock, a waterfall bubbling gently down from a walkway above, and a cozy fire pit tucked off to the side. The era of kiddie pools, Coleman grills and fold-up lawn chairs may be officially over.”
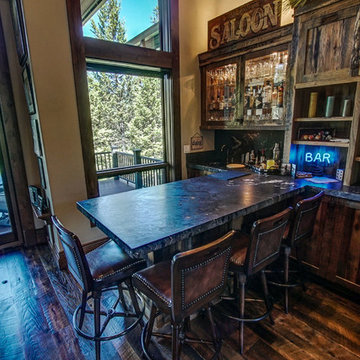
Design ideas for a mid-sized country u-shaped seated home bar in Boise with an undermount sink, shaker cabinets, distressed cabinets, granite benchtops, black splashback, stone slab splashback, medium hardwood floors, brown floor and black benchtop.
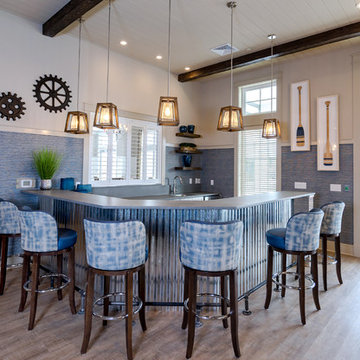
Linda McManus Images
This is an example of an expansive country u-shaped seated home bar in Philadelphia with an undermount sink, recessed-panel cabinets, grey cabinets, quartzite benchtops, grey splashback, stone slab splashback, vinyl floors, beige floor and grey benchtop.
This is an example of an expansive country u-shaped seated home bar in Philadelphia with an undermount sink, recessed-panel cabinets, grey cabinets, quartzite benchtops, grey splashback, stone slab splashback, vinyl floors, beige floor and grey benchtop.
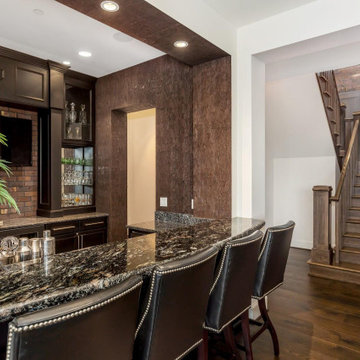
Wet bar entertainment center
Photo of a mid-sized transitional u-shaped seated home bar in Portland with dark wood cabinets, granite benchtops, black splashback, stone slab splashback, medium hardwood floors, brown floor and black benchtop.
Photo of a mid-sized transitional u-shaped seated home bar in Portland with dark wood cabinets, granite benchtops, black splashback, stone slab splashback, medium hardwood floors, brown floor and black benchtop.
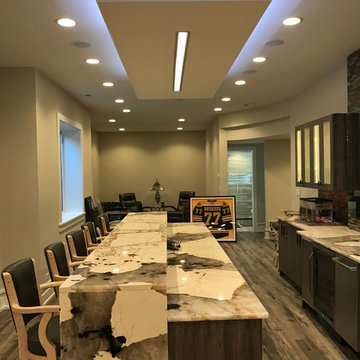
This is an example of a large contemporary u-shaped seated home bar in Chicago with an undermount sink, shaker cabinets, grey cabinets, onyx benchtops, stone slab splashback, vinyl floors, grey floor and multi-coloured benchtop.
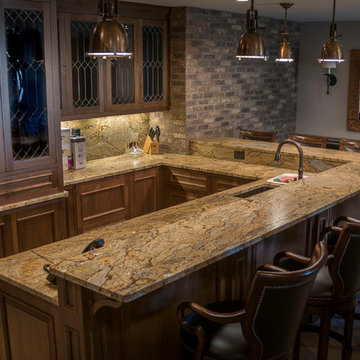
Yellow River granite bar top
Inspiration for a mid-sized modern u-shaped home bar in Cleveland with shaker cabinets, medium wood cabinets, beige splashback and stone slab splashback.
Inspiration for a mid-sized modern u-shaped home bar in Cleveland with shaker cabinets, medium wood cabinets, beige splashback and stone slab splashback.
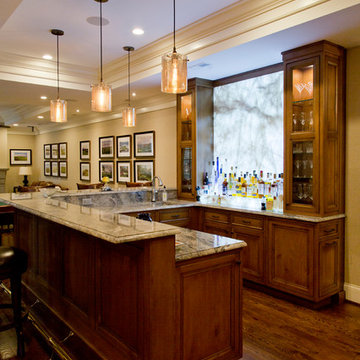
Nichole Kennelly Photography
This is an example of a large transitional u-shaped seated home bar in St Louis with an undermount sink, glass-front cabinets, medium wood cabinets, granite benchtops, stone slab splashback, medium hardwood floors and brown floor.
This is an example of a large transitional u-shaped seated home bar in St Louis with an undermount sink, glass-front cabinets, medium wood cabinets, granite benchtops, stone slab splashback, medium hardwood floors and brown floor.
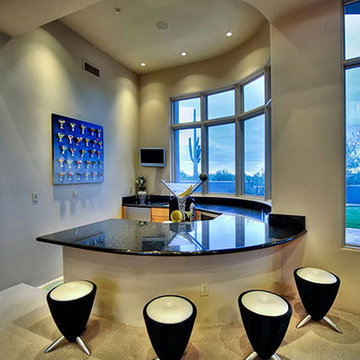
Inspiring interiors with recessed lighting by Fratantoni Interior Designers.
Follow us on Twitter, Instagram, Pinterest and Facebook for more inspiring photos and home decor ideas!!
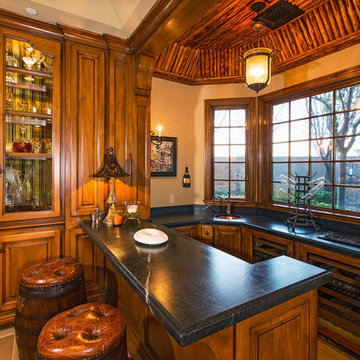
Casablanca-inspired French country bar with soapstone countertops, wine barrel seating and bamboo ceiling.
This is an example of a small tropical u-shaped seated home bar in Santa Barbara with an undermount sink, glass-front cabinets, medium wood cabinets, soapstone benchtops, black splashback, stone slab splashback and limestone floors.
This is an example of a small tropical u-shaped seated home bar in Santa Barbara with an undermount sink, glass-front cabinets, medium wood cabinets, soapstone benchtops, black splashback, stone slab splashback and limestone floors.
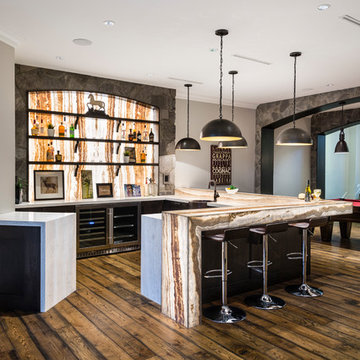
The “Rustic Classic” is a 17,000 square foot custom home built for a special client, a famous musician who wanted a home befitting a rockstar. This Langley, B.C. home has every detail you would want on a custom build.
For this home, every room was completed with the highest level of detail and craftsmanship; even though this residence was a huge undertaking, we didn’t take any shortcuts. From the marble counters to the tasteful use of stone walls, we selected each material carefully to create a luxurious, livable environment. The windows were sized and placed to allow for a bright interior, yet they also cultivate a sense of privacy and intimacy within the residence. Large doors and entryways, combined with high ceilings, create an abundance of space.
A home this size is meant to be shared, and has many features intended for visitors, such as an expansive games room with a full-scale bar, a home theatre, and a kitchen shaped to accommodate entertaining. In any of our homes, we can create both spaces intended for company and those intended to be just for the homeowners - we understand that each client has their own needs and priorities.
Our luxury builds combine tasteful elegance and attention to detail, and we are very proud of this remarkable home. Contact us if you would like to set up an appointment to build your next home! Whether you have an idea in mind or need inspiration, you’ll love the results.
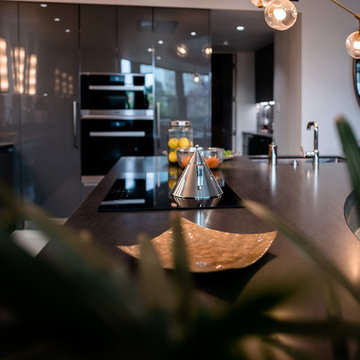
Inspiration for an expansive contemporary u-shaped wet bar in Los Angeles with an undermount sink, flat-panel cabinets, grey cabinets, marble benchtops, grey splashback, stone slab splashback, porcelain floors, white floor and white benchtop.
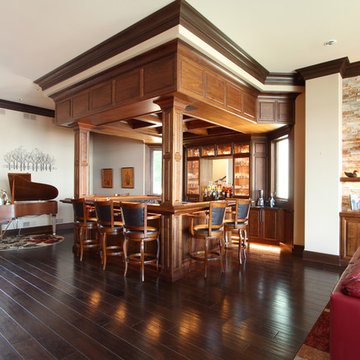
A warm stain walnut is used in this home bar in the cabinetry, soffit panel, the crown molding, the paneled ceiling, the decorative columns, and the ceiling coffers.
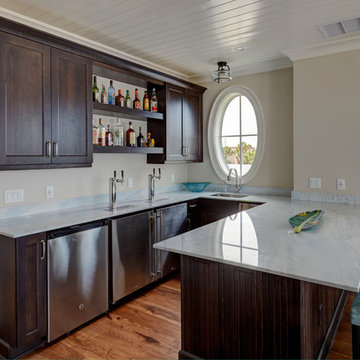
Mike Kaskel Retirement home designed for extended family! I loved this couple! They decided to build their retirement dream home before retirement so that they could enjoy entertaining their grown children and their newly started families. A bar area with 2 beer taps, space for air hockey, a large balcony, a first floor kitchen with a large island opening to a fabulous pool and the ocean are just a few things designed with the kids in mind. The color palette is casual beach with pops of aqua and turquoise that add to the relaxed feel of the home.
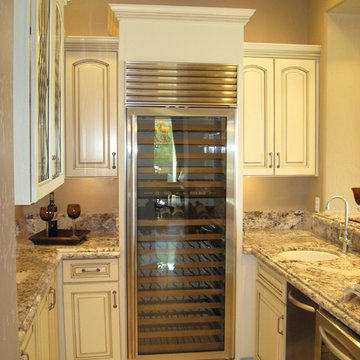
Aaron Vry
Inspiration for a mid-sized traditional u-shaped wet bar in Las Vegas with an undermount sink, raised-panel cabinets, white cabinets, granite benchtops, beige splashback, stone slab splashback and travertine floors.
Inspiration for a mid-sized traditional u-shaped wet bar in Las Vegas with an undermount sink, raised-panel cabinets, white cabinets, granite benchtops, beige splashback, stone slab splashback and travertine floors.
U-shaped Home Bar Design Ideas with Stone Slab Splashback
5