U-shaped Kitchen with Beige Benchtop Design Ideas
Refine by:
Budget
Sort by:Popular Today
41 - 60 of 11,874 photos
Item 1 of 3

This Beautifully warm and inviting kitchen in rich green beats blue anyday. The painted cabients are a custom sherwin williams color and the warm and "toasty" cherry accents add a classic feel. Not too traditional or coastal this kitchen fits perfectly into the Fairfax Virginia Vibe.

This family created a great, lakeside get-away for relaxing weekends in the northwoods. This new build maximizes their space and functionality for everyone! Contemporary takes on more traditional styles make this retreat a one of a kind.
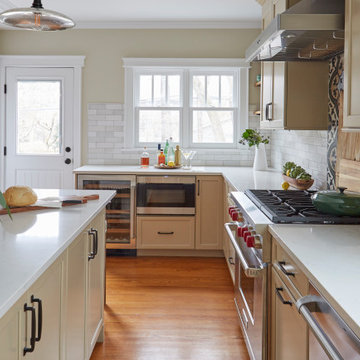
Download our free ebook, Creating the Ideal Kitchen. DOWNLOAD NOW
The homeowners came to us looking to update the kitchen in their historic 1897 home. The home had gone through an extensive renovation several years earlier that added a master bedroom suite and updates to the front façade. The kitchen however was not part of that update and a prior 1990’s update had left much to be desired. The client is an avid cook, and it was just not very functional for the family.
The original kitchen was very choppy and included a large eat in area that took up more than its fair share of the space. On the wish list was a place where the family could comfortably congregate, that was easy and to cook in, that feels lived in and in check with the rest of the home’s décor. They also wanted a space that was not cluttered and dark – a happy, light and airy room. A small powder room off the space also needed some attention so we set out to include that in the remodel as well.
See that arch in the neighboring dining room? The homeowner really wanted to make the opening to the dining room an arch to match, so we incorporated that into the design.
Another unfortunate eyesore was the state of the ceiling and soffits. Turns out it was just a series of shortcuts from the prior renovation, and we were surprised and delighted that we were easily able to flatten out almost the entire ceiling with a couple of little reworks.
Other changes we made were to add new windows that were appropriate to the new design, which included moving the sink window over slightly to give the work zone more breathing room. We also adjusted the height of the windows in what was previously the eat-in area that were too low for a countertop to work. We tried to keep an old island in the plan since it was a well-loved vintage find, but the tradeoff for the function of the new island was not worth it in the end. We hope the old found a new home, perhaps as a potting table.
Designed by: Susan Klimala, CKD, CBD
Photography by: Michael Kaskel
For more information on kitchen and bath design ideas go to: www.kitchenstudio-ge.com
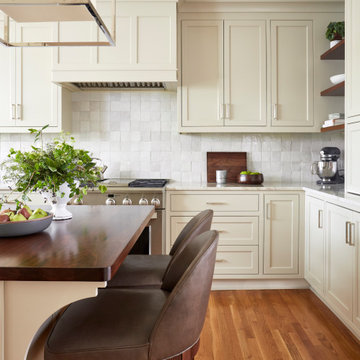
Design ideas for a mid-sized transitional u-shaped separate kitchen in Richmond with an undermount sink, beaded inset cabinets, beige cabinets, quartzite benchtops, white splashback, terra-cotta splashback, stainless steel appliances, medium hardwood floors, with island, brown floor and beige benchtop.
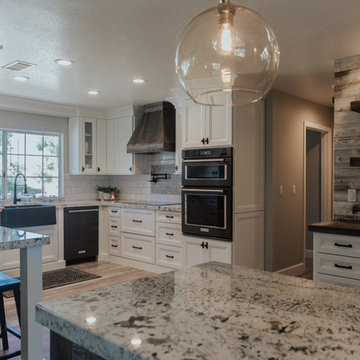
Inspiration for a mid-sized country u-shaped eat-in kitchen in Los Angeles with a farmhouse sink, shaker cabinets, white cabinets, granite benchtops, white splashback, subway tile splashback, black appliances, ceramic floors, brown floor and beige benchtop.
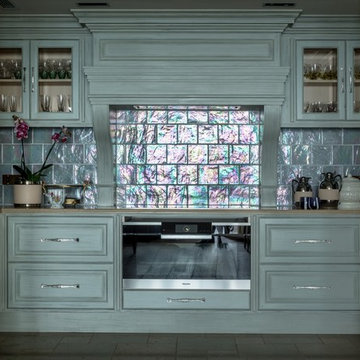
This is an example of a transitional u-shaped kitchen in Moscow with raised-panel cabinets, turquoise cabinets, stainless steel appliances, no island and beige benchtop.
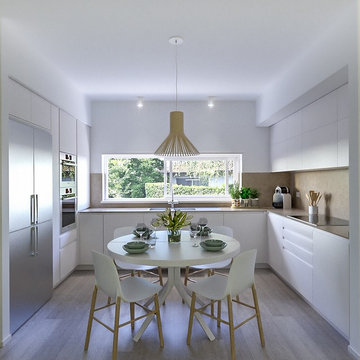
Liadesign
This is an example of a mid-sized contemporary u-shaped open plan kitchen in Milan with a double-bowl sink, flat-panel cabinets, white cabinets, solid surface benchtops, beige splashback, window splashback, stainless steel appliances, porcelain floors, no island, beige floor and beige benchtop.
This is an example of a mid-sized contemporary u-shaped open plan kitchen in Milan with a double-bowl sink, flat-panel cabinets, white cabinets, solid surface benchtops, beige splashback, window splashback, stainless steel appliances, porcelain floors, no island, beige floor and beige benchtop.
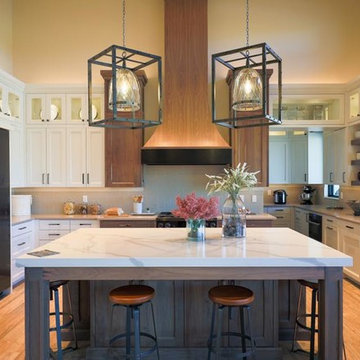
Photo of an expansive country u-shaped eat-in kitchen in Salt Lake City with shaker cabinets, granite benchtops, a farmhouse sink, white cabinets, white splashback, subway tile splashback, black appliances, medium hardwood floors, with island, brown floor and beige benchtop.
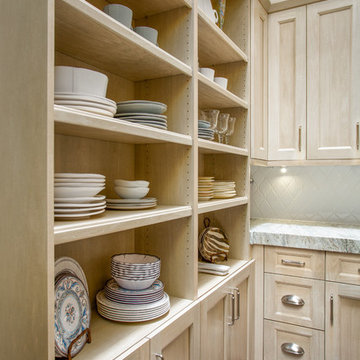
The builder we partnered with for this beauty original wanted to use his cabinet person (who builds and finishes on site) but the clients advocated for manufactured cabinets - and we agree with them! These homeowners were just wonderful to work with and wanted materials that were a little more "out of the box" than the standard "white kitchen" you see popping up everywhere today - and their dog, who came along to every meeting, agreed to something with longevity, and a good warranty!
The cabinets are from WW Woods, their Eclipse (Frameless, Full Access) line in the Aspen door style
- a shaker with a little detail. The perimeter kitchen and scullery cabinets are a Poplar wood with their Seagull stain finish, and the kitchen island is a Maple wood with their Soft White paint finish. The space itself was a little small, and they loved the cabinetry material, so we even paneled their built in refrigeration units to make the kitchen feel a little bigger. And the open shelving in the scullery acts as the perfect go-to pantry, without having to go through a ton of doors - it's just behind the hood wall!
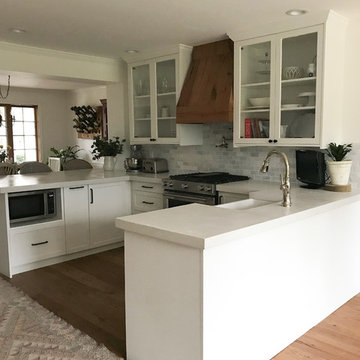
There are a couple of other interesting elements that make this IKEA kitchen unique. One element was pre-existing and the other was an addition. “The kitchen had a U-shape before we remodeled and I didn’t really want to keep it – but that’s what best fit the space,” she says. “There wasn’t enough room to do an island without having a good triangle flow for cooking.” She concludes: “We also wanted to bring a warm wood element into our design and we did that with both our custom hood as well as our floating shelf above the adjacent coffee area. The custom vent hood was actually created onsite by our carpenters using leftover Baroque Forli European Oak Hardwood that is featured on our flooring.”
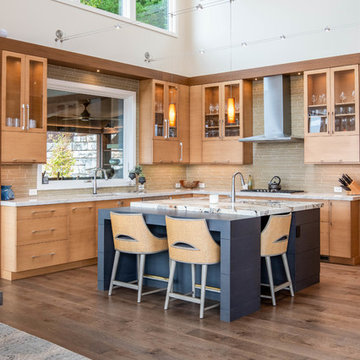
Large midcentury u-shaped open plan kitchen in Other with an undermount sink, flat-panel cabinets, light wood cabinets, stainless steel appliances, dark hardwood floors, with island, brown floor and beige benchtop.
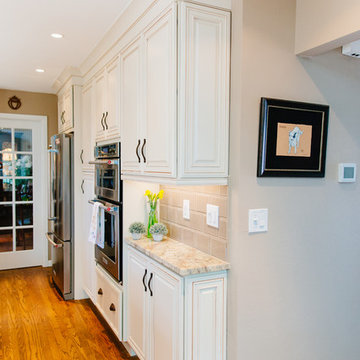
pureleephotography
Small country u-shaped eat-in kitchen in Denver with a farmhouse sink, raised-panel cabinets, white cabinets, granite benchtops, beige splashback, glass tile splashback, stainless steel appliances, medium hardwood floors, with island, brown floor and beige benchtop.
Small country u-shaped eat-in kitchen in Denver with a farmhouse sink, raised-panel cabinets, white cabinets, granite benchtops, beige splashback, glass tile splashback, stainless steel appliances, medium hardwood floors, with island, brown floor and beige benchtop.
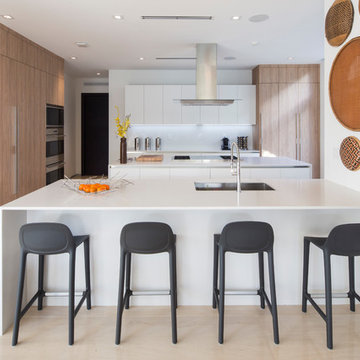
Photos by Libertad Rodriguez / Phl & Services.llc Architecture by sdh studio.
Photo of a mid-sized contemporary u-shaped kitchen in Miami with a drop-in sink, flat-panel cabinets, white cabinets, wood benchtops, white splashback, panelled appliances, porcelain floors, multiple islands, beige floor and beige benchtop.
Photo of a mid-sized contemporary u-shaped kitchen in Miami with a drop-in sink, flat-panel cabinets, white cabinets, wood benchtops, white splashback, panelled appliances, porcelain floors, multiple islands, beige floor and beige benchtop.
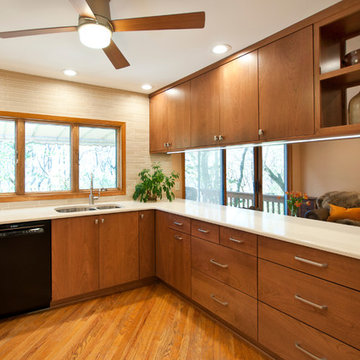
Designer: Terri Sears
Photography: Melissa M. Mills
Mid-sized midcentury u-shaped eat-in kitchen in Nashville with an undermount sink, flat-panel cabinets, medium wood cabinets, quartz benchtops, beige splashback, mosaic tile splashback, stainless steel appliances, a peninsula, light hardwood floors, brown floor and beige benchtop.
Mid-sized midcentury u-shaped eat-in kitchen in Nashville with an undermount sink, flat-panel cabinets, medium wood cabinets, quartz benchtops, beige splashback, mosaic tile splashback, stainless steel appliances, a peninsula, light hardwood floors, brown floor and beige benchtop.
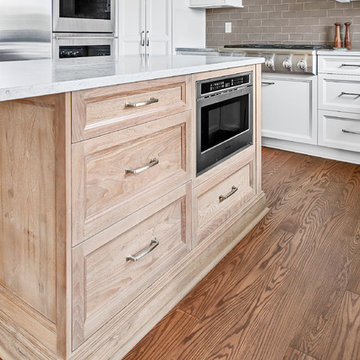
Mid-sized transitional u-shaped kitchen pantry in Detroit with an undermount sink, shaker cabinets, white cabinets, quartz benchtops, beige splashback, porcelain splashback, stainless steel appliances, medium hardwood floors, with island, brown floor and beige benchtop.
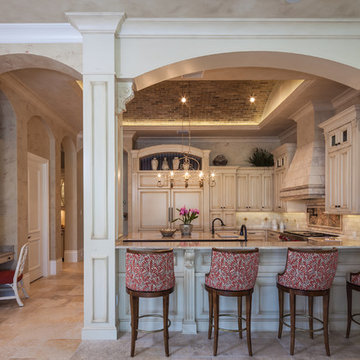
Designed & Crafted by Ruffino Cabinetry
Designer - Carol Anne Ruffino
Traditional u-shaped kitchen in Miami with raised-panel cabinets, beige cabinets, beige splashback and beige benchtop.
Traditional u-shaped kitchen in Miami with raised-panel cabinets, beige cabinets, beige splashback and beige benchtop.
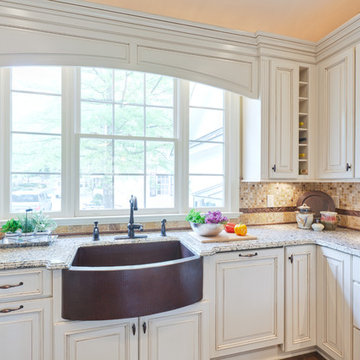
Traditional White Kitchen with Copper Apron Front Sink
Inspiration for a large traditional u-shaped eat-in kitchen in Atlanta with raised-panel cabinets, a farmhouse sink, white cabinets, granite benchtops, multi-coloured splashback, travertine splashback, stainless steel appliances, medium hardwood floors, a peninsula, brown floor and beige benchtop.
Inspiration for a large traditional u-shaped eat-in kitchen in Atlanta with raised-panel cabinets, a farmhouse sink, white cabinets, granite benchtops, multi-coloured splashback, travertine splashback, stainless steel appliances, medium hardwood floors, a peninsula, brown floor and beige benchtop.

Welcome to our latest kitchen renovation project, where classic French elegance meets contemporary design in the heart of Great Falls, VA. In this transformation, we aim to create a stunning kitchen space that exudes sophistication and charm, capturing the essence of timeless French style with a modern twist.
Our design centers around a harmonious blend of light gray and off-white tones, setting a serene and inviting backdrop for this kitchen makeover. These neutral hues will work in harmony to create a calming ambiance and enhance the natural light, making the kitchen feel open and welcoming.
To infuse a sense of nature and add a striking focal point, we have carefully selected green cabinets. The rich green hue, reminiscent of lush gardens, brings a touch of the outdoors into the space, creating a unique and refreshing visual appeal. The cabinets will be thoughtfully placed to optimize both functionality and aesthetics.
Throughout the project, our focus is on creating a seamless integration of design elements to produce a cohesive and visually stunning kitchen. The cabinetry, hood, light fixture, and other details will be meticulously crafted using high-quality materials, ensuring longevity and a timeless appeal.
Countertop Material: Quartzite
Cabinet: Frameless Custom cabinet
Stove: Ilve 48"
Hood: Plaster field made
Lighting: Hudson Valley Lighting

Cocina americana con espacio abierto al salón. Cocina en madera con paredes en tonos verdes.
Mid-sized modern u-shaped open plan kitchen in Bilbao with open cabinets, medium wood cabinets, quartz benchtops, a peninsula and beige benchtop.
Mid-sized modern u-shaped open plan kitchen in Bilbao with open cabinets, medium wood cabinets, quartz benchtops, a peninsula and beige benchtop.

This is an example of a mid-sized country u-shaped open plan kitchen in Le Havre with an undermount sink, beaded inset cabinets, white cabinets, wood benchtops, white splashback, panelled appliances, terra-cotta floors, no island, pink floor, beige benchtop and exposed beam.
U-shaped Kitchen with Beige Benchtop Design Ideas
3