U-shaped Kitchen with Brick Floors Design Ideas
Refine by:
Budget
Sort by:Popular Today
61 - 80 of 650 photos
Item 1 of 3
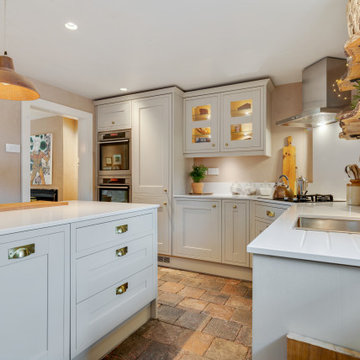
Inspired by the sunset on a nearby hill, this kitchen subtly emits a cheerful and harmonious glow of colour. Many levels of lighting aid tasks and ambience. The authentic timber cabinetry links well with the heritage yet brings the interior into the current era. Live edge timber shelving and a rusty pendant shade add depth and a rustic nature. This all ties well with the property's simple sturdy natural form. Clients benefit from a cooking zone separate from the casual seating, plenty of work-surface space and practical finishes for a real working kitchen. This project was successful in gaining heritage consent to move the boiler and add a doorway.
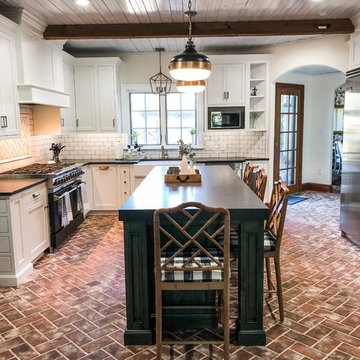
Photo of a mid-sized country u-shaped eat-in kitchen in Philadelphia with a farmhouse sink, recessed-panel cabinets, white cabinets, soapstone benchtops, white splashback, subway tile splashback, stainless steel appliances, brick floors, with island, red floor and black benchtop.
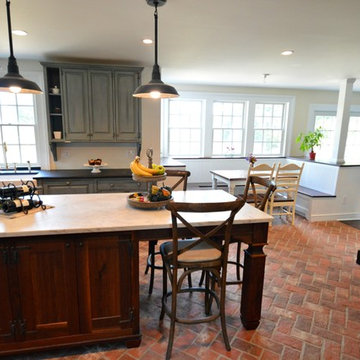
Large country u-shaped separate kitchen in Philadelphia with a farmhouse sink, raised-panel cabinets, blue cabinets, marble benchtops, white splashback, subway tile splashback, panelled appliances, brick floors, with island, red floor and grey benchtop.
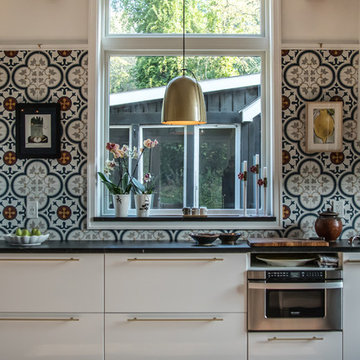
View of big picture window, morning sun.
Ytk Photography
This is an example of a mid-sized country u-shaped eat-in kitchen with an undermount sink, flat-panel cabinets, white cabinets, soapstone benchtops, multi-coloured splashback, cement tile splashback, stainless steel appliances, brick floors, no island and red floor.
This is an example of a mid-sized country u-shaped eat-in kitchen with an undermount sink, flat-panel cabinets, white cabinets, soapstone benchtops, multi-coloured splashback, cement tile splashback, stainless steel appliances, brick floors, no island and red floor.
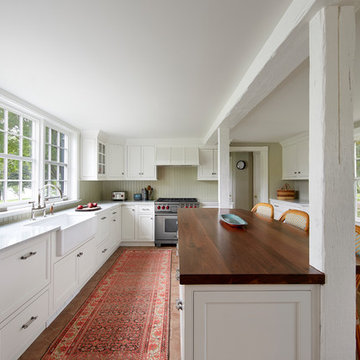
Photography: Jake Melrose
Design ideas for a large traditional u-shaped open plan kitchen in Baltimore with a farmhouse sink, raised-panel cabinets, white cabinets, wood benchtops, white splashback, stainless steel appliances, brick floors, with island, red floor and timber splashback.
Design ideas for a large traditional u-shaped open plan kitchen in Baltimore with a farmhouse sink, raised-panel cabinets, white cabinets, wood benchtops, white splashback, stainless steel appliances, brick floors, with island, red floor and timber splashback.
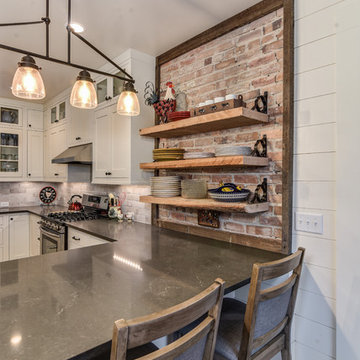
Inspiration for a country u-shaped kitchen in Other with a farmhouse sink, shaker cabinets, white cabinets, beige splashback, brick splashback, stainless steel appliances, brick floors, a peninsula and quartz benchtops.
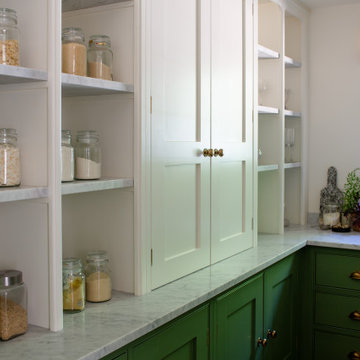
This is an example of a small traditional u-shaped kitchen pantry in Surrey with beaded inset cabinets, green cabinets, marble benchtops, grey splashback, brick floors, red floor and grey benchtop.
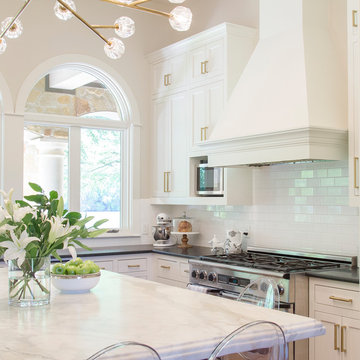
Lake Austin kitchen with cabinets in Sherwin Williams "Greek Villa" and "Iron Ore", walls in "Neutral Ground".
This is an example of an expansive transitional u-shaped kitchen in Austin with white cabinets, marble benchtops, white splashback, subway tile splashback, stainless steel appliances, brick floors and with island.
This is an example of an expansive transitional u-shaped kitchen in Austin with white cabinets, marble benchtops, white splashback, subway tile splashback, stainless steel appliances, brick floors and with island.
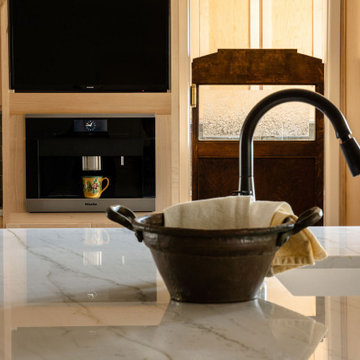
A view towards the butler's pantry from one of two kitchen islands.
This is an example of an expansive u-shaped open plan kitchen in Other with an undermount sink, shaker cabinets, light wood cabinets, quartzite benchtops, green splashback, subway tile splashback, stainless steel appliances, brick floors, multiple islands, red floor, white benchtop and vaulted.
This is an example of an expansive u-shaped open plan kitchen in Other with an undermount sink, shaker cabinets, light wood cabinets, quartzite benchtops, green splashback, subway tile splashback, stainless steel appliances, brick floors, multiple islands, red floor, white benchtop and vaulted.
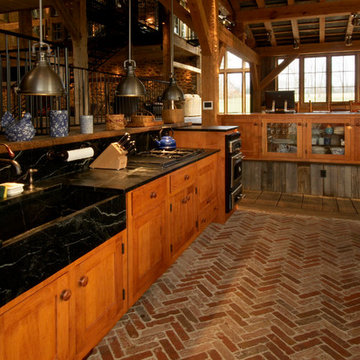
Shaker style cabinets with a honey glaze were used throughout the kitchen. Thin kiln dried brick tile on the floor. The countertop, backsplash and farmhouse sink are all made of soapstone. A lack of upper cabinets required us to get creative with the underside of the desk, ultimately creating a 4' desktop with the back 2' dedicated to dish storage.
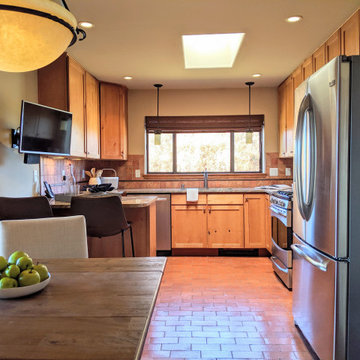
Inspiration for a mid-sized u-shaped eat-in kitchen in Other with a single-bowl sink, shaker cabinets, medium wood cabinets, granite benchtops, orange splashback, terra-cotta splashback, stainless steel appliances, brick floors, no island, orange floor and multi-coloured benchtop.
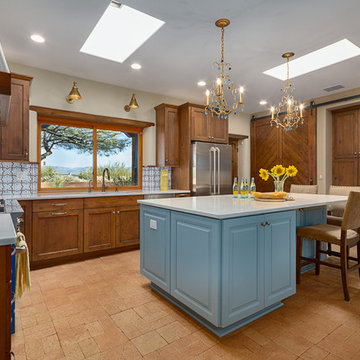
Photography by Jeffery Volker
Large u-shaped eat-in kitchen in Phoenix with an undermount sink, shaker cabinets, medium wood cabinets, quartz benchtops, white splashback, terra-cotta splashback, stainless steel appliances, brick floors, with island, brown floor and white benchtop.
Large u-shaped eat-in kitchen in Phoenix with an undermount sink, shaker cabinets, medium wood cabinets, quartz benchtops, white splashback, terra-cotta splashback, stainless steel appliances, brick floors, with island, brown floor and white benchtop.
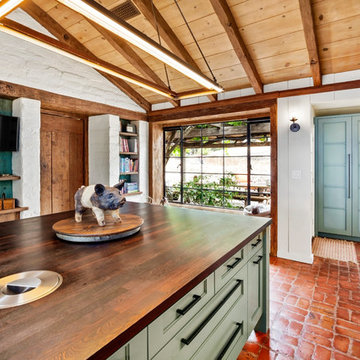
Draper DBS Custom Cabinetry. Sienna interiors. Maple with dovetail drawers. Island in Benjamin Moore Carolina Gull. Wood island countertop.
Photo of a large arts and crafts u-shaped eat-in kitchen in Other with recessed-panel cabinets, blue cabinets, wood benchtops, stainless steel appliances, brick floors, with island and brown benchtop.
Photo of a large arts and crafts u-shaped eat-in kitchen in Other with recessed-panel cabinets, blue cabinets, wood benchtops, stainless steel appliances, brick floors, with island and brown benchtop.
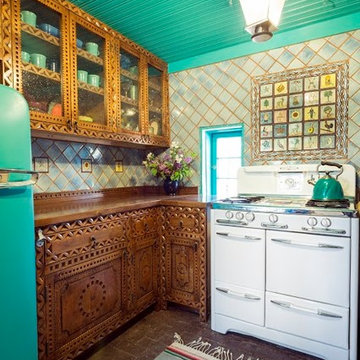
The stove is a vintage 1950's O'Keefe and Merritt.
The refrigerator is a vintage 1950's Westinghouse which was painted to match the ceiling wood bead board ceiling.
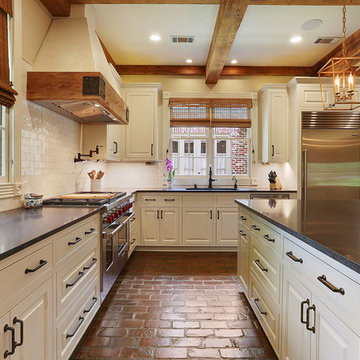
Fotosold
Photo of a large country u-shaped kitchen pantry in New Orleans with an undermount sink, beaded inset cabinets, white cabinets, granite benchtops, white splashback, terra-cotta splashback, stainless steel appliances, brick floors and with island.
Photo of a large country u-shaped kitchen pantry in New Orleans with an undermount sink, beaded inset cabinets, white cabinets, granite benchtops, white splashback, terra-cotta splashback, stainless steel appliances, brick floors and with island.
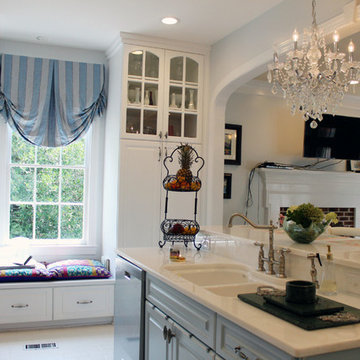
Sarah Afflerbach
This is an example of a mid-sized traditional u-shaped open plan kitchen in Raleigh with a double-bowl sink, raised-panel cabinets, white cabinets, quartzite benchtops, white splashback, glass tile splashback, stainless steel appliances, brick floors and with island.
This is an example of a mid-sized traditional u-shaped open plan kitchen in Raleigh with a double-bowl sink, raised-panel cabinets, white cabinets, quartzite benchtops, white splashback, glass tile splashback, stainless steel appliances, brick floors and with island.
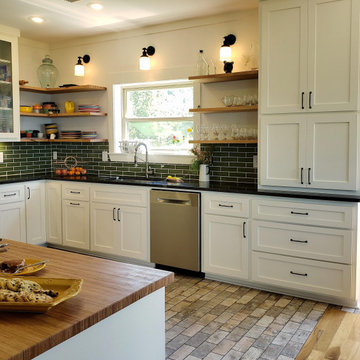
Inspiration for a mid-sized transitional u-shaped eat-in kitchen in Little Rock with a single-bowl sink, flat-panel cabinets, white cabinets, granite benchtops, green splashback, ceramic splashback, stainless steel appliances, brick floors, a peninsula, grey floor and black benchtop.
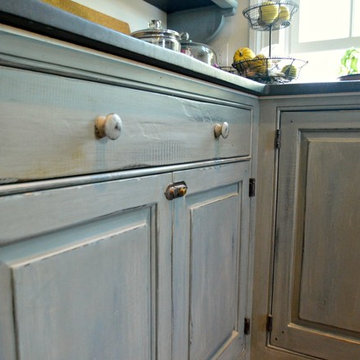
Design ideas for a large country u-shaped separate kitchen in Philadelphia with a farmhouse sink, raised-panel cabinets, blue cabinets, marble benchtops, white splashback, subway tile splashback, panelled appliances, brick floors, with island, red floor and grey benchtop.
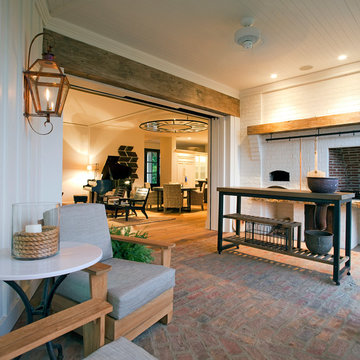
Photo of a mid-sized country u-shaped separate kitchen in Columbus with wood benchtops, red splashback, brick splashback, brick floors, with island and red floor.
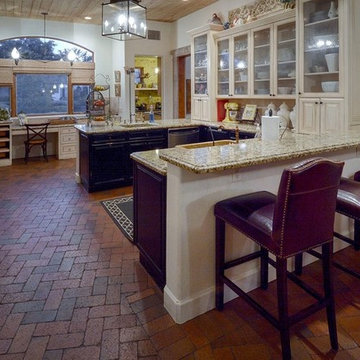
I design and manufacture custom cabinets for kitchens, bathrooms, entertainment centers and offices. The cabinets are built locally using quality materials and the most up-to date manufacturing processes available . I also have the Tucson dealership for The Pullout Shelf Company where we build to order pullout shelves for kitchens and bathrooms.
U-shaped Kitchen with Brick Floors Design Ideas
4