U-shaped Kitchen with Brick Floors Design Ideas
Refine by:
Budget
Sort by:Popular Today
101 - 120 of 650 photos
Item 1 of 3
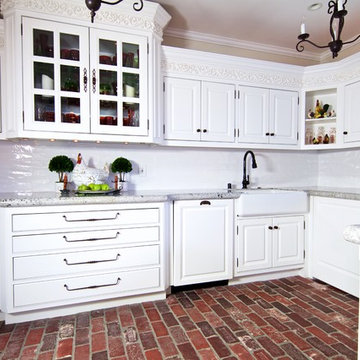
Elegant Subway Tile Kit
Photo of a large contemporary u-shaped eat-in kitchen in Orange County with a farmhouse sink, raised-panel cabinets, white cabinets, granite benchtops, white splashback, subway tile splashback, brick floors, red floor, stainless steel appliances and with island.
Photo of a large contemporary u-shaped eat-in kitchen in Orange County with a farmhouse sink, raised-panel cabinets, white cabinets, granite benchtops, white splashback, subway tile splashback, brick floors, red floor, stainless steel appliances and with island.
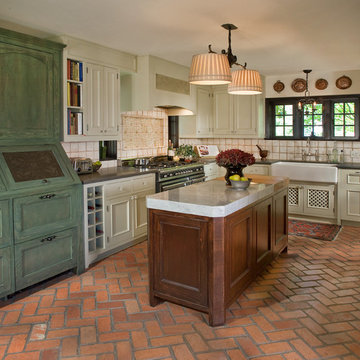
Photo of a traditional u-shaped separate kitchen in Dallas with beige cabinets, brick floors and with island.
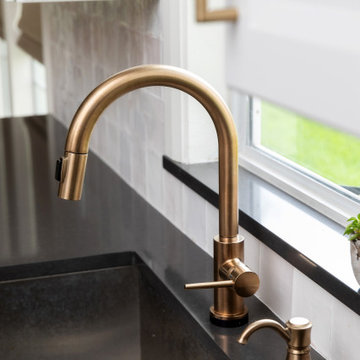
Photo of a large u-shaped eat-in kitchen in New Orleans with an undermount sink, recessed-panel cabinets, white cabinets, quartzite benchtops, white splashback, subway tile splashback, stainless steel appliances, brick floors, with island, brown floor and grey benchtop.
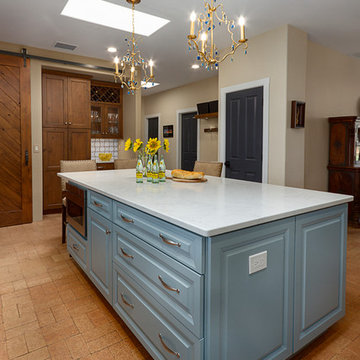
Photography by Jeffery Volker
Photo of a large u-shaped eat-in kitchen in Phoenix with an undermount sink, shaker cabinets, quartz benchtops, white splashback, terra-cotta splashback, stainless steel appliances, brick floors, white benchtop, medium wood cabinets, with island and brown floor.
Photo of a large u-shaped eat-in kitchen in Phoenix with an undermount sink, shaker cabinets, quartz benchtops, white splashback, terra-cotta splashback, stainless steel appliances, brick floors, white benchtop, medium wood cabinets, with island and brown floor.
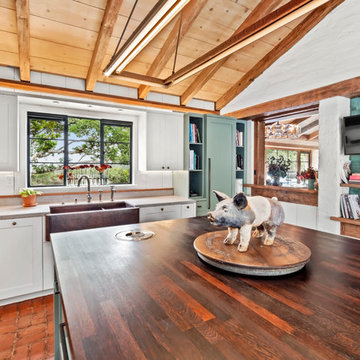
Draper DBS Custom Cabinetry. Kitchen cabinets in Benjamin Moore Lancaster Whitewash. Sienna interiors. Maple with dovetail drawers. Island wood top.
This is an example of a large arts and crafts u-shaped eat-in kitchen in Other with a farmhouse sink, recessed-panel cabinets, blue cabinets, wood benchtops, brick floors, with island and brown benchtop.
This is an example of a large arts and crafts u-shaped eat-in kitchen in Other with a farmhouse sink, recessed-panel cabinets, blue cabinets, wood benchtops, brick floors, with island and brown benchtop.
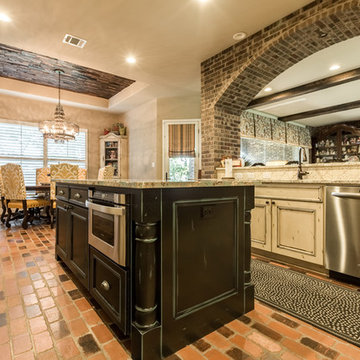
Inspiration for a traditional u-shaped open plan kitchen in Dallas with beaded inset cabinets, white cabinets, granite benchtops, white splashback, mosaic tile splashback, stainless steel appliances, brick floors and with island.
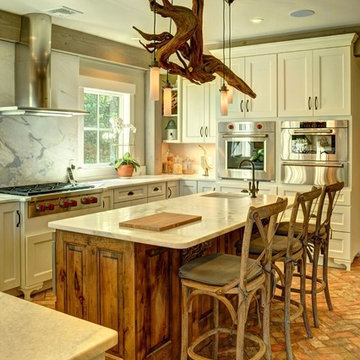
Barn House Rustic Contemporary
Chris Foster Photography
Large country u-shaped eat-in kitchen in Burlington with an undermount sink, recessed-panel cabinets, white cabinets, marble benchtops, white splashback, stone slab splashback, stainless steel appliances, brick floors and with island.
Large country u-shaped eat-in kitchen in Burlington with an undermount sink, recessed-panel cabinets, white cabinets, marble benchtops, white splashback, stone slab splashback, stainless steel appliances, brick floors and with island.
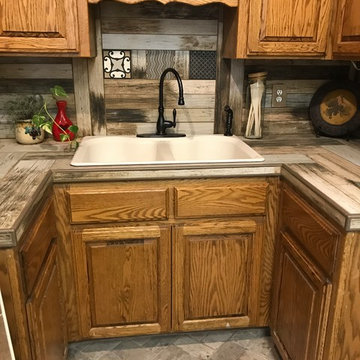
Photo of a small country u-shaped separate kitchen in Other with a drop-in sink, raised-panel cabinets, medium wood cabinets, wood benchtops, beige splashback, timber splashback, black appliances, brick floors, no island and beige floor.
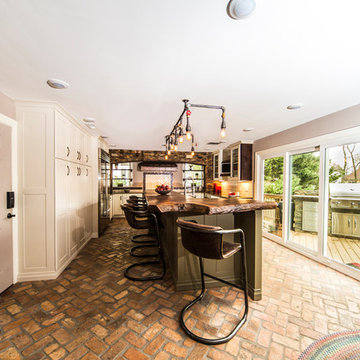
This is an example of a small country u-shaped open plan kitchen in DC Metro with a farmhouse sink, raised-panel cabinets, white cabinets, granite benchtops, white splashback, subway tile splashback, stainless steel appliances, brick floors and with island.
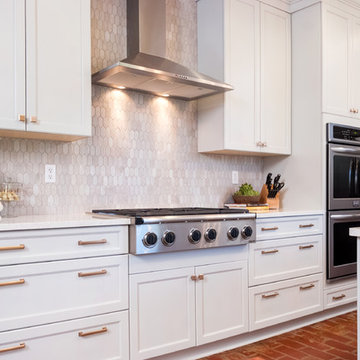
Don Kadair
Mid-sized transitional u-shaped eat-in kitchen in New Orleans with an undermount sink, shaker cabinets, grey cabinets, quartz benchtops, multi-coloured splashback, stone tile splashback, stainless steel appliances, brick floors and with island.
Mid-sized transitional u-shaped eat-in kitchen in New Orleans with an undermount sink, shaker cabinets, grey cabinets, quartz benchtops, multi-coloured splashback, stone tile splashback, stainless steel appliances, brick floors and with island.
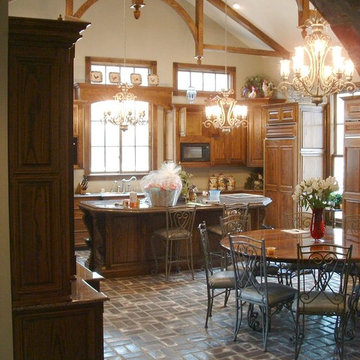
One of our largest makeovers. This kitchen started out small with low hanging ceilings and dark paint on the walls. We raised the ceiling with wooden beams and dropped in a few chandeliers on top! With hidden wooden appliances such as the refrigerator in the wall, we have flipped this kitchen upside down.
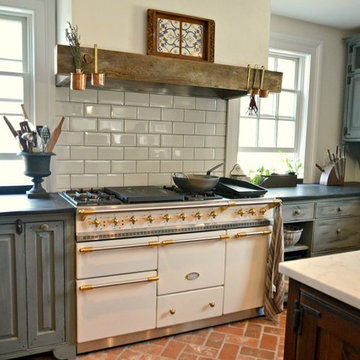
Large country u-shaped separate kitchen in Philadelphia with a farmhouse sink, raised-panel cabinets, blue cabinets, marble benchtops, white splashback, subway tile splashback, panelled appliances, brick floors, with island, red floor and grey benchtop.
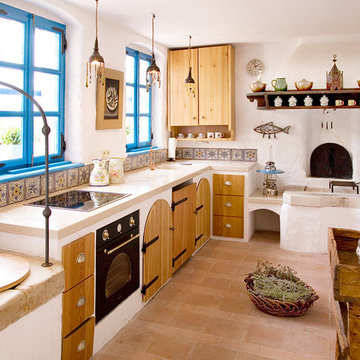
Danilo Balaban / Ksenija Jurinec
Photo of a small mediterranean u-shaped eat-in kitchen in Other with an integrated sink, open cabinets, medium wood cabinets, limestone benchtops, multi-coloured splashback, ceramic splashback, white appliances, brick floors and no island.
Photo of a small mediterranean u-shaped eat-in kitchen in Other with an integrated sink, open cabinets, medium wood cabinets, limestone benchtops, multi-coloured splashback, ceramic splashback, white appliances, brick floors and no island.
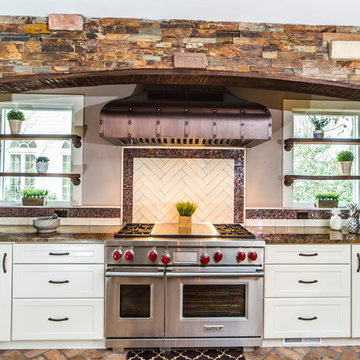
Stacked stone veneer arch is accented with bricks from all over the world, some hundreds of years old. Custom copper range hood sits above hexagonal, oversized subway tile backsplash with metallic mosaic tile surround.
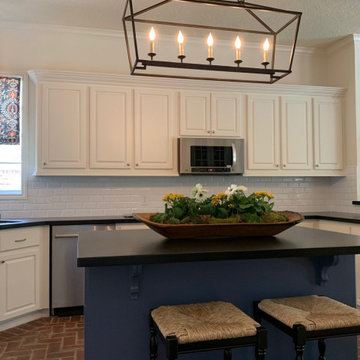
A facelift in the kitchen included changing out the counter tops, a new backsplash and painting the whole kitchen, including an accent blue island. English country charm and character was preserved with the brick floor. Rush seats on the counter stools add more English charm.
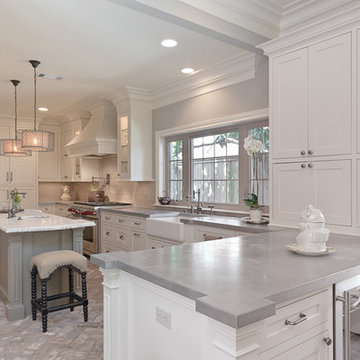
Mirador Builders
Photo of a mid-sized traditional u-shaped open plan kitchen in Houston with a farmhouse sink, recessed-panel cabinets, white cabinets, zinc benchtops, beige splashback, stainless steel appliances, brick floors and with island.
Photo of a mid-sized traditional u-shaped open plan kitchen in Houston with a farmhouse sink, recessed-panel cabinets, white cabinets, zinc benchtops, beige splashback, stainless steel appliances, brick floors and with island.
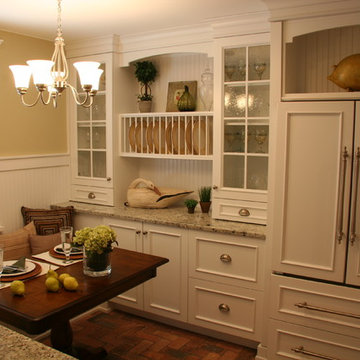
Located on a partially wooded lot in Elburn, Illinois, this home needed an eye-catching interior redo to match the unique period exterior. The residence was originally designed by Bow House, a company that reproduces the look of 300-year old bow roof Cape-Cod style homes. Since typical kitchens in old Cape Cod-style homes tend to run a bit small- or as some would like to say, cozy – this kitchen was in need of plenty of efficient storage to house a modern day family of three.
Advance Design Studio, Ltd. was able to evaluate the kitchen’s adjacent spaces and determine that there were several walls that could be relocated to allow for more usable space in the kitchen. The refrigerator was moved to the newly excavated space and incorporated into a handsome dinette, an intimate banquette, and a new coffee bar area. This allowed for more countertop and prep space in the primary area of the kitchen. It now became possible to incorporate a ball and claw foot tub and a larger vanity in the elegant new full bath that was once just an adjacent guest powder room.
Reclaimed vintage Chicago brick paver flooring was carefully installed in a herringbone pattern to give the space a truly unique touch and feel. And to top off this revamped redo, a handsome custom green-toned island with a distressed black walnut counter top graces the center of the room, the perfect final touch in this charming little kitchen.
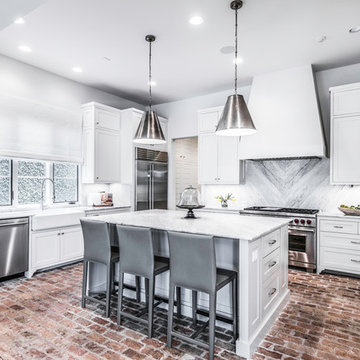
This is an example of a large mediterranean u-shaped eat-in kitchen in Houston with a double-bowl sink, raised-panel cabinets, white cabinets, marble benchtops, white splashback, marble splashback, stainless steel appliances, brick floors, with island and white floor.
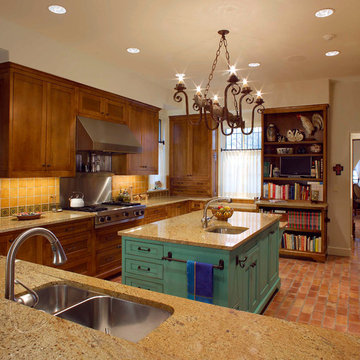
The turquoise island adds a punch of color and a bit of whimsy to the mission style cabinetry.
Inspiration for a mid-sized mediterranean u-shaped eat-in kitchen in Dallas with a double-bowl sink, recessed-panel cabinets, dark wood cabinets, onyx benchtops, brown splashback, ceramic splashback, stainless steel appliances, brick floors and with island.
Inspiration for a mid-sized mediterranean u-shaped eat-in kitchen in Dallas with a double-bowl sink, recessed-panel cabinets, dark wood cabinets, onyx benchtops, brown splashback, ceramic splashback, stainless steel appliances, brick floors and with island.
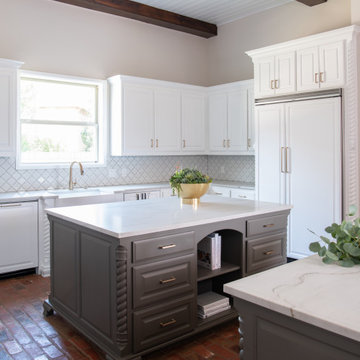
We brought this kitchen from Tuscan to Transitional with paint, countertops, hardware, and lighting. The vent hood was a custom piece to match the cabinets and create a cohesive feel. Unnecessary cabinets were removed to allow for a larger window, and more natural light. The stone wall was removed, and fireplace streamlined to make the transition from the kitchen more open.
U-shaped Kitchen with Brick Floors Design Ideas
6