U-shaped Kitchen with Brick Floors Design Ideas
Refine by:
Budget
Sort by:Popular Today
141 - 160 of 650 photos
Item 1 of 3
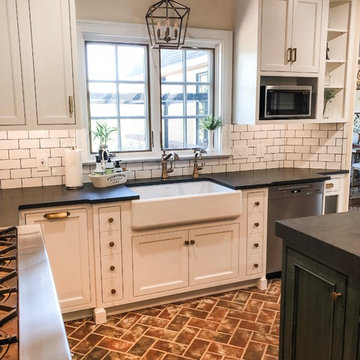
Mid-sized country u-shaped eat-in kitchen in Philadelphia with a farmhouse sink, recessed-panel cabinets, white cabinets, soapstone benchtops, white splashback, subway tile splashback, stainless steel appliances, brick floors, with island, red floor and black benchtop.
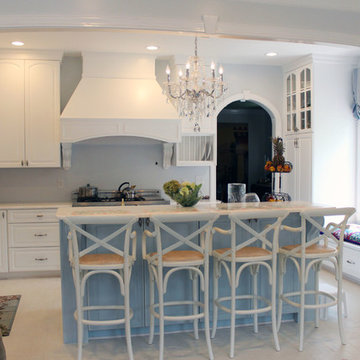
Sarah Afflerbach
Mid-sized traditional u-shaped open plan kitchen in Raleigh with a double-bowl sink, raised-panel cabinets, white cabinets, quartzite benchtops, white splashback, glass tile splashback, stainless steel appliances, with island and brick floors.
Mid-sized traditional u-shaped open plan kitchen in Raleigh with a double-bowl sink, raised-panel cabinets, white cabinets, quartzite benchtops, white splashback, glass tile splashback, stainless steel appliances, with island and brick floors.
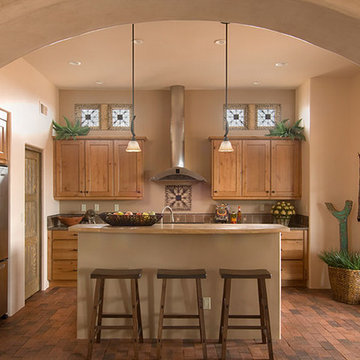
This is an example of a mid-sized country u-shaped eat-in kitchen in Albuquerque with a drop-in sink, raised-panel cabinets, light wood cabinets, wood benchtops, beige splashback, mosaic tile splashback, stainless steel appliances, with island, brick floors and red floor.
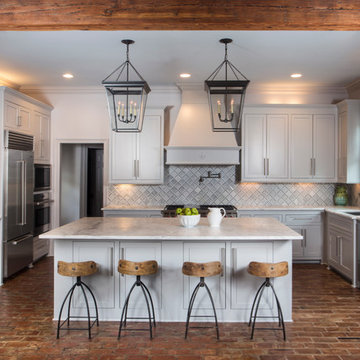
Chad Chenier Photography
Country u-shaped kitchen in New Orleans with an undermount sink, shaker cabinets, grey cabinets, marble benchtops, white splashback, stone tile splashback, stainless steel appliances, brick floors and with island.
Country u-shaped kitchen in New Orleans with an undermount sink, shaker cabinets, grey cabinets, marble benchtops, white splashback, stone tile splashback, stainless steel appliances, brick floors and with island.
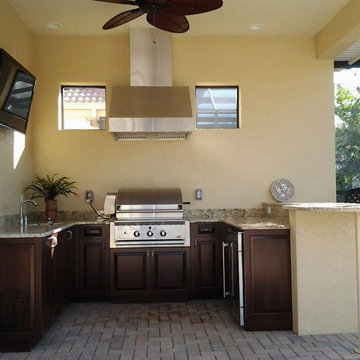
Outdoor Kitchens
This is an example of a small tropical u-shaped kitchen in Miami with an undermount sink, raised-panel cabinets, dark wood cabinets, granite benchtops, beige splashback, stone slab splashback, stainless steel appliances, brick floors and a peninsula.
This is an example of a small tropical u-shaped kitchen in Miami with an undermount sink, raised-panel cabinets, dark wood cabinets, granite benchtops, beige splashback, stone slab splashback, stainless steel appliances, brick floors and a peninsula.
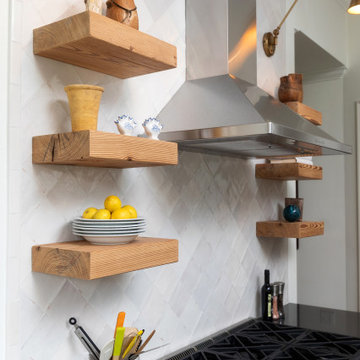
Large u-shaped eat-in kitchen in New Orleans with an undermount sink, recessed-panel cabinets, white cabinets, quartzite benchtops, white splashback, subway tile splashback, stainless steel appliances, brick floors, with island, brown floor and grey benchtop.
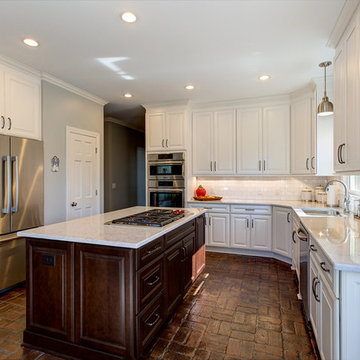
Inspiration for a mid-sized transitional u-shaped eat-in kitchen in Birmingham with an undermount sink, raised-panel cabinets, white cabinets, quartz benchtops, white splashback, subway tile splashback, stainless steel appliances, brick floors and with island.
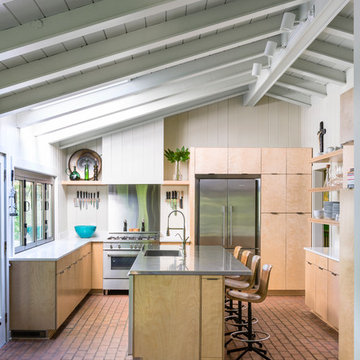
Designed by Taggart Design Group. Photographed by Rett Peek.
Inspiration for a contemporary u-shaped kitchen in Little Rock with an integrated sink, flat-panel cabinets, light wood cabinets, stainless steel appliances, brick floors and with island.
Inspiration for a contemporary u-shaped kitchen in Little Rock with an integrated sink, flat-panel cabinets, light wood cabinets, stainless steel appliances, brick floors and with island.
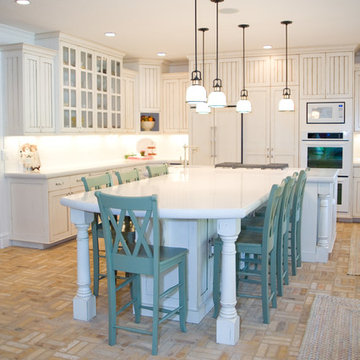
Photo of a large country u-shaped eat-in kitchen in Salt Lake City with an undermount sink, beaded inset cabinets, white cabinets, marble benchtops, white splashback, subway tile splashback, white appliances, brick floors and with island.
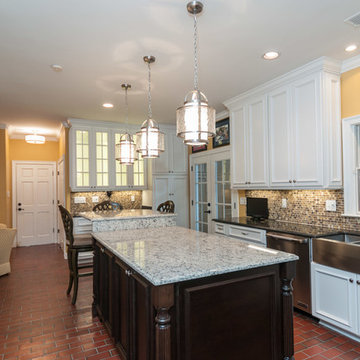
Micheal Boatman 901-619.6294
Large traditional u-shaped eat-in kitchen in Other with a farmhouse sink, recessed-panel cabinets, white cabinets, quartz benchtops, multi-coloured splashback, mosaic tile splashback, stainless steel appliances, brick floors and with island.
Large traditional u-shaped eat-in kitchen in Other with a farmhouse sink, recessed-panel cabinets, white cabinets, quartz benchtops, multi-coloured splashback, mosaic tile splashback, stainless steel appliances, brick floors and with island.
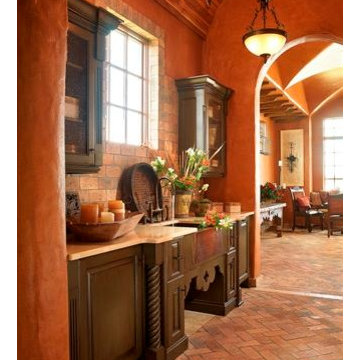
Susan P. Berry, Custom designed cabinetry, reclaimed brick floors, grape vine stakes on barrel vault ceiling with wrought iron ties. Bar and service area for indoor/outdoor living dining room at a Street of Dreams Home. Interior architecture, interior details, material selections lighting design, cabinetry design and details by Classical Home Design, Inc.
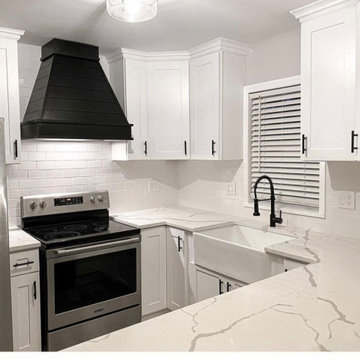
One of our favorite transformations! Through good design, we transformed the corners of the old kitchen into usable space versus the complete dead space that was previously sealed off. We also created a seamless flow between the ceiling and the cabinets with taller custom cabinets. We added a bar countertop and opened up the wall to allow for more interaction between kitchen and dinning room space. Now you can enjoy the view of a beautiful kitchen from across the home because of its now more open design.
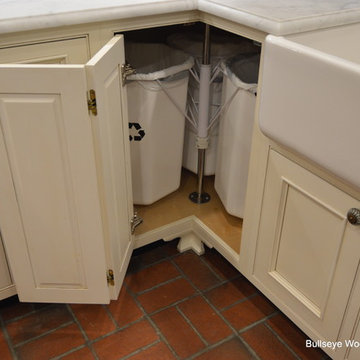
Space did not allow for a traditional trash/recycle pullout so we included this three-bin rotating corner trash/recycling center instead. A nice alternative to a lazy susan.
Jason Jasienowski
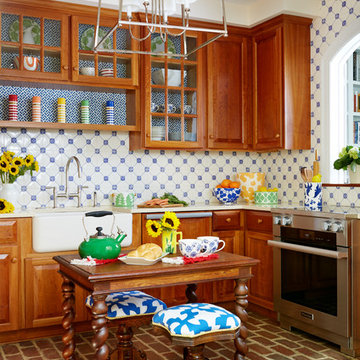
Design ideas for a country u-shaped separate kitchen in DC Metro with a farmhouse sink, medium wood cabinets, blue splashback, ceramic splashback, stainless steel appliances, brick floors, with island, raised-panel cabinets and brown floor.
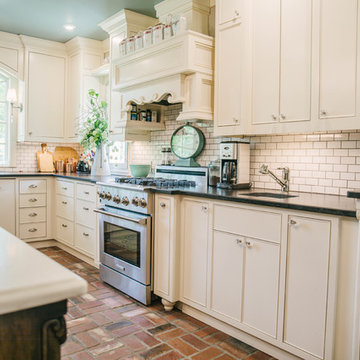
In Over My Head Photography
Inspiration for a mid-sized country u-shaped kitchen in Oklahoma City with an undermount sink, flat-panel cabinets, white cabinets, quartz benchtops, white splashback, subway tile splashback, panelled appliances, brick floors, with island, brown floor and white benchtop.
Inspiration for a mid-sized country u-shaped kitchen in Oklahoma City with an undermount sink, flat-panel cabinets, white cabinets, quartz benchtops, white splashback, subway tile splashback, panelled appliances, brick floors, with island, brown floor and white benchtop.
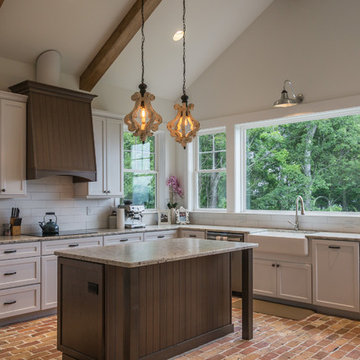
This client couple, from out of town, searched far and wide for views like these. The 10-acre parcel features a long driveway through the woods, up to a relatively flat building site. Large windows out the front and back take in the layers of mountain ranges. The wood-beamed high ceilings and the wood-carved master bathroom barn add to the decor. Wide open floorplan is well-suited to the gatherings and parties they often host.
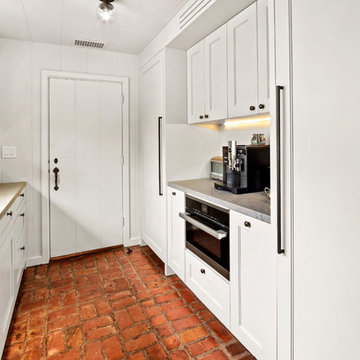
Draper DBS Custom Cabinetry. Butler's Pantry in Benjamin Moore Lancaster Whitewash. Sienna interiors. Maple with dovetail drawers.
Photo of a large arts and crafts u-shaped kitchen pantry in Other with an undermount sink, recessed-panel cabinets, white cabinets, stainless steel appliances, brick floors and grey benchtop.
Photo of a large arts and crafts u-shaped kitchen pantry in Other with an undermount sink, recessed-panel cabinets, white cabinets, stainless steel appliances, brick floors and grey benchtop.
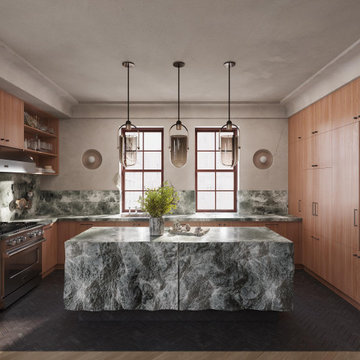
Discover a culinary paradise in this kitchen in Tribeca, New York, impeccably designed by Arsight. Custom shelving holds a collection of thoughtfully selected accessories, offset by black kitchen hardware. The delicate dance of light from pendant lamps illuminates the rich chevron flooring and skilled woodwork. Central to the room is a grand marble kitchen island, harmoniously blending with the exquisite marble backsplash to create a refined canvas for culinary creativity.
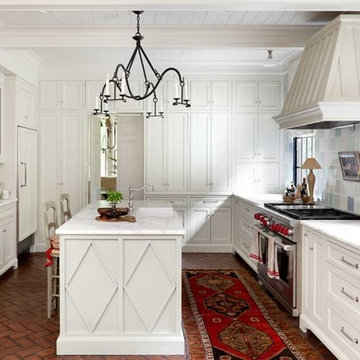
This is an example of a large transitional u-shaped separate kitchen in Atlanta with a farmhouse sink, shaker cabinets, white cabinets, marble benchtops, multi-coloured splashback, ceramic splashback, stainless steel appliances, brick floors, with island and brown floor.
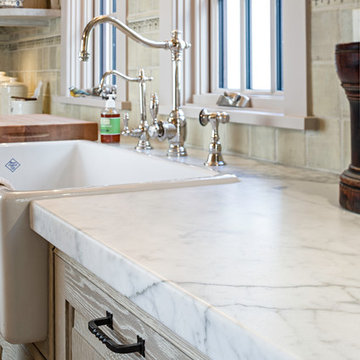
Inspiration for a mid-sized country u-shaped separate kitchen in Burlington with a farmhouse sink, raised-panel cabinets, distressed cabinets, marble benchtops, beige splashback, ceramic splashback, panelled appliances, brick floors and with island.
U-shaped Kitchen with Brick Floors Design Ideas
8