U-shaped Kitchen with Brick Splashback Design Ideas
Refine by:
Budget
Sort by:Popular Today
61 - 80 of 2,579 photos
Item 1 of 3
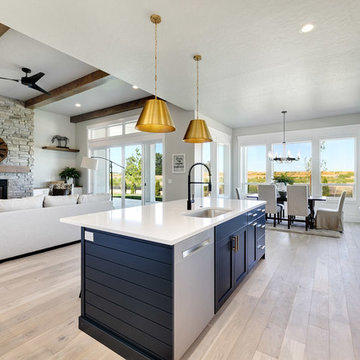
Large arts and crafts u-shaped eat-in kitchen in Boise with an undermount sink, recessed-panel cabinets, white cabinets, quartz benchtops, white splashback, brick splashback, stainless steel appliances, light hardwood floors, with island, beige floor and white benchtop.
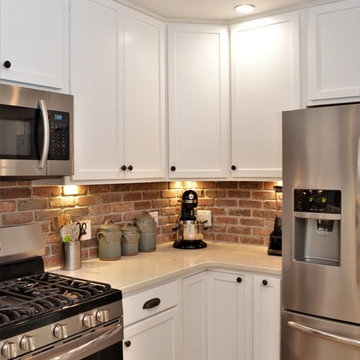
Cabinet Brand: Haas Lifestyle Collection
Wood Species: Maple
Cabinet Finish: White
Door Style: Hometown
Countertop: Hanstone Quartz, Eased edge, Serenity color
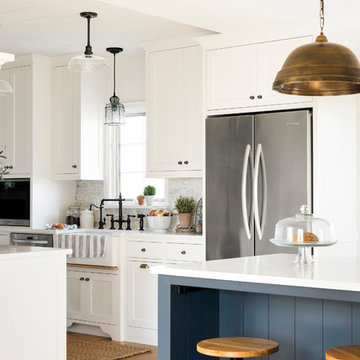
Inspiration for a country u-shaped eat-in kitchen in Minneapolis with a farmhouse sink, white cabinets, white splashback, brick splashback, stainless steel appliances, light hardwood floors, with island, beige floor and white benchtop.
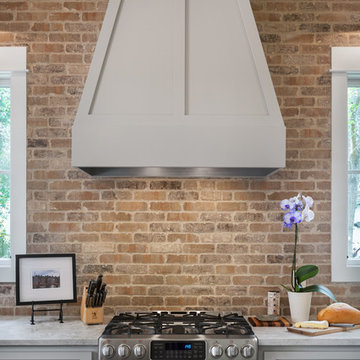
New home construction in Homewood Alabama photographed for Willow Homes, Willow Design Studio, and Triton Stone Group by Birmingham Alabama based architectural and interiors photographer Tommy Daspit. You can see more of his work at http://tommydaspit.com
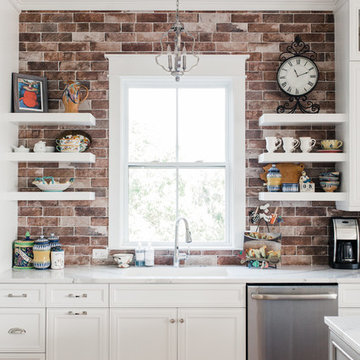
Cabinetry (Eudora, Harmony Door Style, Perimeter: Bright White Finish, Island: Willow Gray with Brush Gray Glaze)
Hardware (Berenson, Polished Nickel)
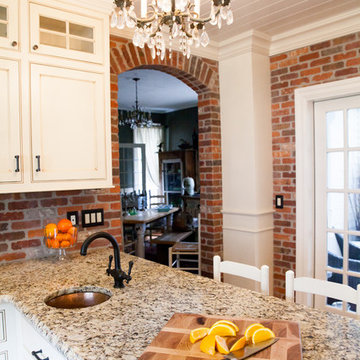
Zel, Inc.
This is an example of an expansive country u-shaped eat-in kitchen in New York with a farmhouse sink, white cabinets, granite benchtops, red splashback, stainless steel appliances, medium hardwood floors, no island, beaded inset cabinets and brick splashback.
This is an example of an expansive country u-shaped eat-in kitchen in New York with a farmhouse sink, white cabinets, granite benchtops, red splashback, stainless steel appliances, medium hardwood floors, no island, beaded inset cabinets and brick splashback.
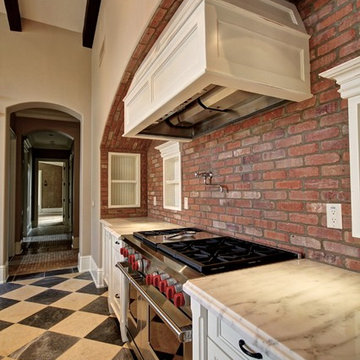
Eagle Luxury Properties
Large traditional u-shaped separate kitchen in Phoenix with recessed-panel cabinets, white cabinets, marble benchtops, red splashback, brick splashback, stainless steel appliances, ceramic floors, a farmhouse sink and with island.
Large traditional u-shaped separate kitchen in Phoenix with recessed-panel cabinets, white cabinets, marble benchtops, red splashback, brick splashback, stainless steel appliances, ceramic floors, a farmhouse sink and with island.
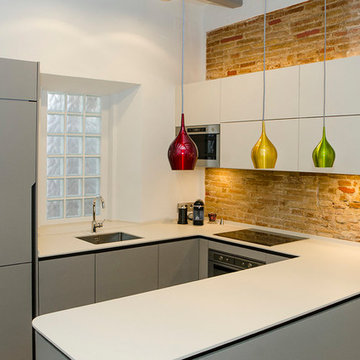
Proyecto de una nueva cocina en una vivienda en Barcelona, diseñando armarios y nueva distribución a medida.
Small modern u-shaped open plan kitchen in Barcelona with an undermount sink, flat-panel cabinets, grey cabinets, solid surface benchtops, brown splashback, brick splashback, stainless steel appliances, ceramic floors, no island and beige benchtop.
Small modern u-shaped open plan kitchen in Barcelona with an undermount sink, flat-panel cabinets, grey cabinets, solid surface benchtops, brown splashback, brick splashback, stainless steel appliances, ceramic floors, no island and beige benchtop.
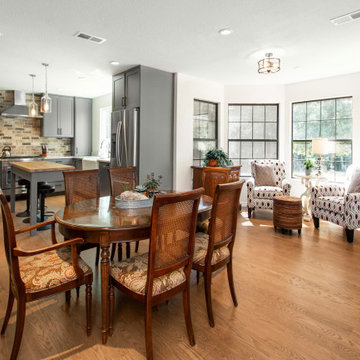
Floor to ceiling custom built kitchen cabinets, hardwood floor, open space great for entertaining, breakfast room and sitting area
This is an example of a transitional u-shaped separate kitchen in Dallas with a farmhouse sink, shaker cabinets, grey cabinets, wood benchtops, multi-coloured splashback, brick splashback, panelled appliances, medium hardwood floors, with island, brown floor and brown benchtop.
This is an example of a transitional u-shaped separate kitchen in Dallas with a farmhouse sink, shaker cabinets, grey cabinets, wood benchtops, multi-coloured splashback, brick splashback, panelled appliances, medium hardwood floors, with island, brown floor and brown benchtop.
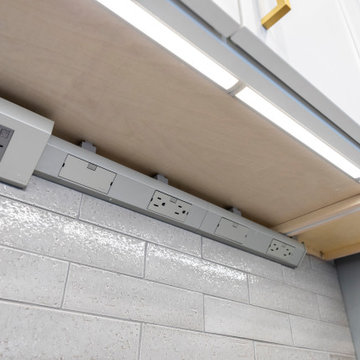
This kitchen replaced the one original to this 1963 built residence. The now empty nester couple entertain frequently including their large extended family during the holidays. Separating work and social spaces was as important as crafting a space that was conducive to their love of cooking and hanging with family and friends. Simple lines, simple cleanup, and classic tones create an environment that will be in style for many years. Subtle unique touches like the painted wood ceiling, pop up island receptacle/usb and receptacles/usb hidden at the bottom of the upper cabinets add functionality and intrigue. Ample LED lighting on dimmers both ceiling and undercabinet mounted provide ample task lighting. SubZero 42” refrigerator, 36” Viking Range, island pendant lights by Restoration Hardware. The ceiling is framed with white cove molding, the dark colored beadboard actually elevates the feeling of height. It was sanded and spray painted offsite with professional automotive paint equipment. It reflects light beautifully. No one expects this kind of detail and it has been quite fun watching people’s reactions to it. There are white painted perimeter cabinets and Walnut stained island cabinets. A high gloss, mostly white floor was installed from the front door, down the foyer hall and into the kitchen. It contrasts beautifully with the existing dark hardwood floors.Designers Patrick Franz and Kimberly Robbins. Photography by Tom Maday.
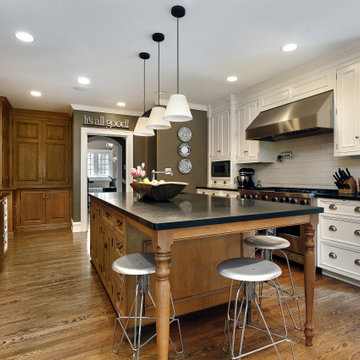
This kitchen is very unique, combining painted wooden furniture with natural wooden elements like the kitchen island. The ProV wall hood in this kitchen covers a large range and is sure to pack a punch! It's a fantastic statement piece in this kitchen.
The Proline ProV wall mounted range hood is incredibly versatile. With the purchase of a ProVW range hood, you have three blower options: 1200 CFM local blower, 1300 CFM inline blower, and 1700 CFM local blower. You can't go wrong with any of these blower options! If you want a model that is a little quieter, go with the inline blower. This blower will be inside your ductwork rather than inside the range hood. In terms of power, the ProVW is unmatched. 1200+ CFM will accommodate any cooking style. Turn your hood on and before you know it, all of the grease, smoke, and dirt in your kitchen air will be outside your home.
The ProVW is complete with bright LED lights and dishwasher-safe baffle filters to save you time cleaning in the kitchen. For more specs, check out the product pages below.
https://www.prolinerangehoods.com/catalogsearch/result/?q=Pro%20V%20wall
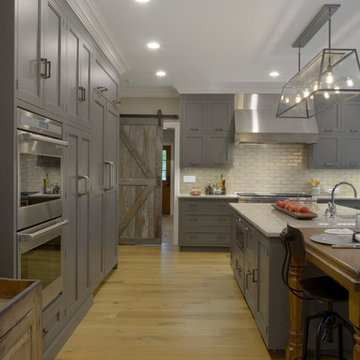
This expansive traditional kitchen by senior designer, Randy O'Kane and Architect, Clark Neuringer, features Bilotta Collection cabinet in a custom color. Randy says, the best part about working with this client was that she loves design – and not just interior but she also loves holiday decorating and she has a beautiful sense of aesthetic (and does everything to the nines). For her kitchen she wanted a barn-like feel and it absolutely had to be functional because she both bakes and cooks for her family and neighbors every day. And as the mother of four teenage girls she has a lot of people coming in and out of her home all the time. She wanted her kitchen to be comfortable – not untouchable and not too “done”. When she first met with Bilotta senior designer Randy O’Kane, her #1 comment was: “I’m experiencing white kitchen fatigue”. So right from the start finding the perfect color was the prime focus. The challenge was infusing a center hall colonial with a sense of warmth, comfort and that barn aesthetic without being too rustic which is why they went with a straight greenish grey paint vs. something distressed. The flooring, by Artisan Wood floors, looks reclaimed with its wider long planks and fumed finish. The barn door separating the laundry room and the kitchen was made from hand selected barn wood, made custom according to the client’s detailed specifications, and hung with sliding hardware. The kitchen hardware was really a window sash pull from Rocky Mountain that was repurposed as handles in a living bronze finish mounted horizontally. Glazed brick tile, by Ann Sacks, really helped to embrace the overall concept. Since a lot of parties are hosted out of that space, the kitchen, and butler’s pantry off to the side, needed a good flow as well as areas to bake and stage the creations. Double ovens were a must as well as a 48” Wolf Range and a Rangecraft hood – four ovens are going all the time. Beverage drawers were added to allow others to flow through the kitchen without disturbing the cook. Lots of storage was added for a well-stocked kitchen. A unique detail is double door wall cabinets, some with wire mesh to allow to see their dishes for easy access. In the butler’s pantry, instead of mesh they opted for antique mirror glass fronts. Countertops are a natural quartzite for care free use and a solid wood table, by Brooks Custom, extends of the island, removable for flexibility, making the kitchen and dining area very functional. One of the client’s antique pieces (a hutch) was incorporated into the kitchen to give it a more authentic look as well as another surface to decorate and provide storage. The lighting over the island and breakfast table has exposed Edison bulbs which hearkens to that “barn” lighting. For the sinks, they used a fireclay Herbeau farmhouse on the perimeter and an undermount Rohl sink on the island. Faucets are by Waterworks. Standing back and taking it all in it’s a wonderful collaboration of carefully designed working space and a warm gathering space for family and guests. Bilotta Designer: Randy O’Kane, Architect: Clark Neuringer Architects, posthumously. Photo Credit: Peter Krupenye
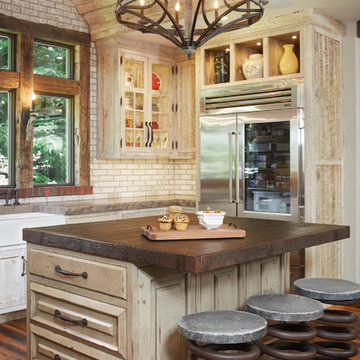
The most notable design component is the exceptional use of reclaimed wood throughout nearly every application. Sourced from not only one, but two different Indiana barns, this hand hewn and rough sawn wood is used in a variety of applications including custom cabinetry with a white glaze finish, dark stained window casing, butcher block island countertop and handsome woodwork on the fireplace mantel, range hood, and ceiling. Underfoot, Oak wood flooring is salvaged from a tobacco barn, giving it its unique tone and rich shine that comes only from the unique process of drying and curing tobacco.
Photo Credit: Ashley Avila
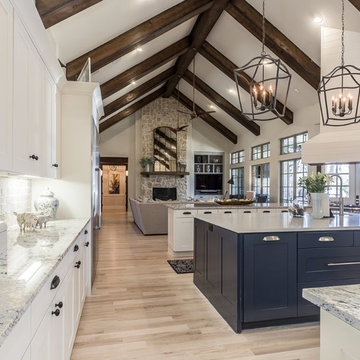
Large modern u-shaped kitchen pantry in Dallas with a farmhouse sink, shaker cabinets, white cabinets, granite benchtops, grey splashback, brick splashback, stainless steel appliances, with island, white benchtop, light hardwood floors, brown floor and exposed beam.
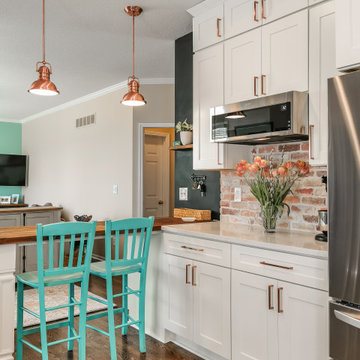
White shaker cabinets with brick wall accent. Stainless steel appliances complement ceramic farm sink.
Photo of a large country u-shaped eat-in kitchen in Kansas City with a farmhouse sink, shaker cabinets, white cabinets, quartz benchtops, red splashback, brick splashback, stainless steel appliances, dark hardwood floors, a peninsula, brown floor and white benchtop.
Photo of a large country u-shaped eat-in kitchen in Kansas City with a farmhouse sink, shaker cabinets, white cabinets, quartz benchtops, red splashback, brick splashback, stainless steel appliances, dark hardwood floors, a peninsula, brown floor and white benchtop.
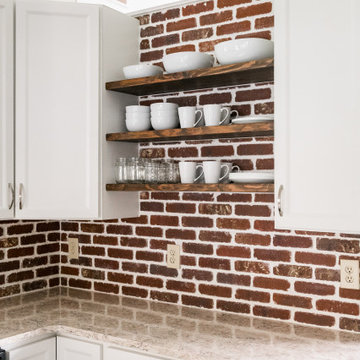
This kitchen got a nice transformation to get rid of the old cabinets that were dark and outdated. Cabinet refacing was the perfect solution for them. They went with a shaker bevel door in a White Super Matte color. We next installed a new Quartz countertop done in Aria, a Brickweb Boston Mill thin Brick backsplash and three wooden shelves done from reclaimed wood.
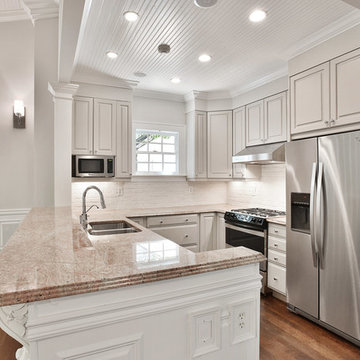
Design ideas for a small midcentury u-shaped open plan kitchen in Atlanta with an undermount sink, raised-panel cabinets, grey cabinets, granite benchtops, grey splashback, brick splashback, stainless steel appliances, dark hardwood floors, a peninsula, brown floor and multi-coloured benchtop.
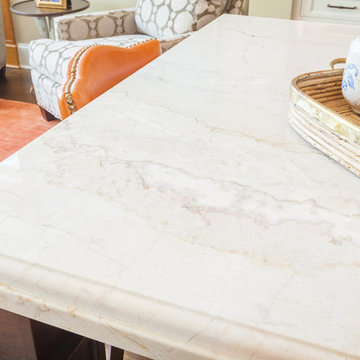
Photo of a large traditional u-shaped eat-in kitchen in Chicago with a farmhouse sink, beaded inset cabinets, white cabinets, quartzite benchtops, white splashback, brick splashback, stainless steel appliances, dark hardwood floors, with island and brown floor.
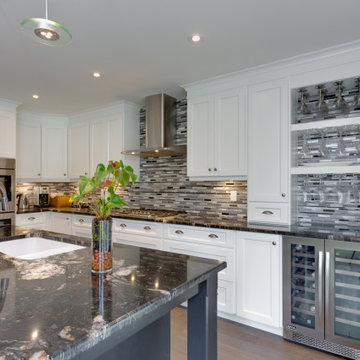
Design ideas for a large transitional u-shaped kitchen pantry in DC Metro with a single-bowl sink, granite benchtops, multi-coloured splashback, brick splashback, stainless steel appliances, with island and black benchtop.
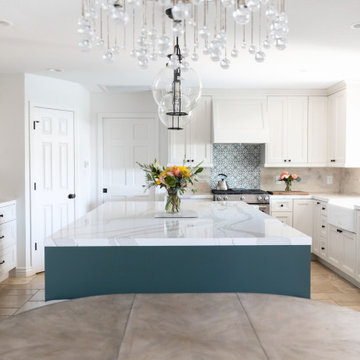
This Spanish influenced Modern Farmhouse style Kitchen incorporates a variety of textures and finishes to create a calming and functional space to entertain a houseful of guests. The extra large island is in an historic Sherwin Williams green with banquette seating at the end. It provides ample storage and countertop space to prep food and hang around with family. The surrounding wall cabinets are a shade of white that gives contrast to the walls while maintaining a bright and airy feel to the space. Matte black hardware is used on all of the cabinetry to give a cohesive feel. The countertop is a Cambria quartz with grey veining that adds visual interest and warmth to the kitchen that plays well with the white washed brick backsplash. The brick backsplash gives an authentic feel to the room and is the perfect compliment to the deco tile behind the range. The pendant lighting over the island and wall sconce over the kitchen sink add a personal touch and finish while the use of glass globes keeps them from interfering with the open feel of the space and allows the chandelier over the dining table to be the focal lighting fixture.
U-shaped Kitchen with Brick Splashback Design Ideas
4