U-shaped Kitchen with Green Cabinets Design Ideas
Refine by:
Budget
Sort by:Popular Today
181 - 200 of 5,950 photos
Item 1 of 3
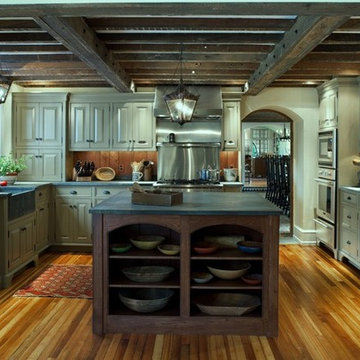
Kitchen with exposed ceiling joists and wrapped beams. Using reclaimed from a "sister" house heart pine flooring.Tom Crane
This is an example of a large country u-shaped open plan kitchen in Philadelphia with a farmhouse sink, raised-panel cabinets, green cabinets, soapstone benchtops, metallic splashback, panelled appliances, light hardwood floors and with island.
This is an example of a large country u-shaped open plan kitchen in Philadelphia with a farmhouse sink, raised-panel cabinets, green cabinets, soapstone benchtops, metallic splashback, panelled appliances, light hardwood floors and with island.
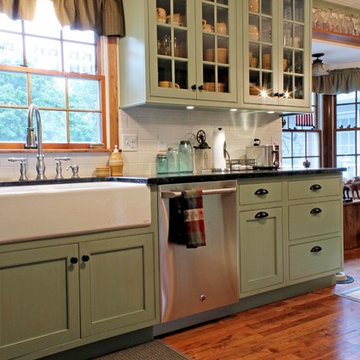
This kitchen exudes comfort the moment you step into the room; from the soothing green cabinets with the clear tempered glass to display the cheerful dishware to the fitted farmhouse sink.
The black pull cups and knobs match with the soft soapstone countertops and provide the perfect touch of contrast.
-Allison Caves, CKD
Caves Kitchens
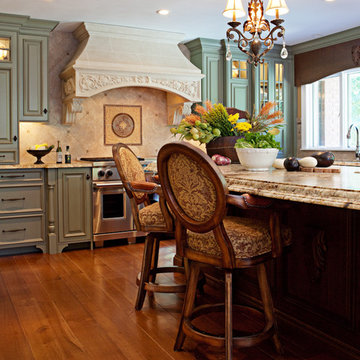
Denash photography, Designed by Jenny Rausch C.K.D. Well lit ceiling, with hanging light sconce above island. Granite countertops on perimeter as well as island, comfortable seating by island. Sage cabinets with accenting glass panels and puck lighting. Dacor stove top and oven with a beautiful hood and tiled design under hood. Tiled backsplash throughout.
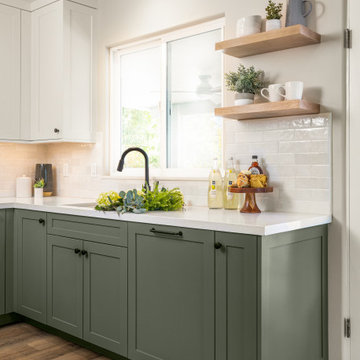
This is an example of a small transitional u-shaped eat-in kitchen in Los Angeles with a double-bowl sink, shaker cabinets, green cabinets, quartz benchtops, white splashback, stainless steel appliances, no island and white benchtop.
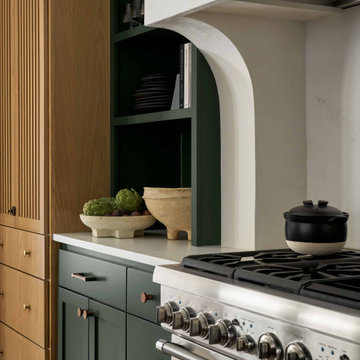
- Accent colors /cabinet finishes: Sherwin Williams Laurel woods kitchen cabinets, Deep River, Benjamin Moore for the primary bath built in and trim.
Photo of a large modern u-shaped eat-in kitchen in Dallas with shaker cabinets, green cabinets, stainless steel appliances, medium hardwood floors, with island, white splashback and white benchtop.
Photo of a large modern u-shaped eat-in kitchen in Dallas with shaker cabinets, green cabinets, stainless steel appliances, medium hardwood floors, with island, white splashback and white benchtop.
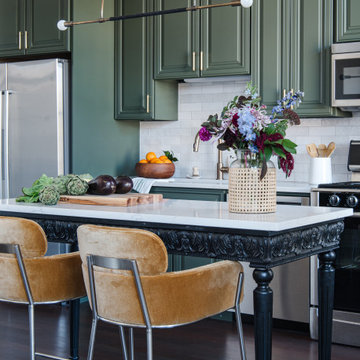
Photography by: Erin Konrath
Transitional u-shaped kitchen in Chicago with an undermount sink, raised-panel cabinets, green cabinets, white splashback, subway tile splashback, stainless steel appliances, dark hardwood floors, brown floor and white benchtop.
Transitional u-shaped kitchen in Chicago with an undermount sink, raised-panel cabinets, green cabinets, white splashback, subway tile splashback, stainless steel appliances, dark hardwood floors, brown floor and white benchtop.

Be Bold & Go Green! Our Star & Cross backsplash tile in Evergreen is a luxe backdrop to this kitchen range.
DESIGN
Rebecca Gibbs Design, Gibbs Design Build
PHOTOS
No Bad Things
Tile Shown: Star & Cross in Evergreen
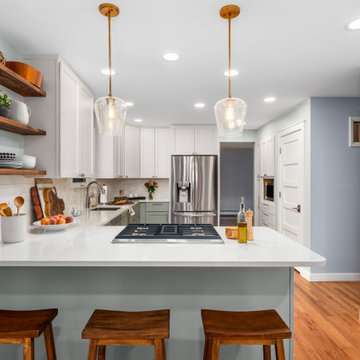
This is an example of a mid-sized transitional u-shaped kitchen in Denver with an undermount sink, shaker cabinets, green cabinets, quartz benchtops, white splashback, subway tile splashback, stainless steel appliances, medium hardwood floors, no island, brown floor and white benchtop.
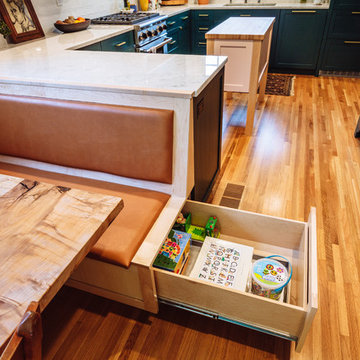
The Jack + Mare designed and built this custom kitchen and dining remodel for a family in Portland's Sellwood Westmoreland Neighborhood.
The wall between the kitchen and dining room was removed to create an inviting and flowing space with custom details in all directions. The custom maple dining table was locally milled and crafted from a tree that had previously fallen in Portland's Laurelhurst neighborhood; and the built-in L-shaped maple banquette provides unique comfortable seating with drawer storage beneath. The integrated kitchen and dining room has become the social hub of the house – the table can comfortably sit up to 10 people!
Being that the kitchen is visible from the dining room, the refrigerator and dishwasher are hidden behind cabinet door fronts that seamlessly tie-in with the surrounding cabinetry creating a warm and inviting space.
The end result is a highly functional kitchen for the chef and a comfortable and practical space for family and friends.
Details: custom cabinets (designed by The J+M) with shaker door fronts, a baker's pantry, built-in banquette with integrated storage, custom local silver maple table, solid oak flooring to match original 1925 flooring, white ceramic tile backsplash, new lighting plan featuring a Cedar + Moss pendant, all L.E.D. can lights, Carrara marble countertops, new larger windows to bring in more natural light and new trim.
The combined kitchen and dining room is 281 Square feet.
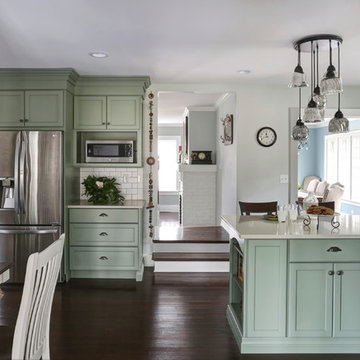
Kitchen Design by Deb Bayless, Design For Keeps, Napa, CA; photos by Mike Kaskel
Mid-sized arts and crafts u-shaped eat-in kitchen in San Francisco with a farmhouse sink, flat-panel cabinets, green cabinets, quartz benchtops, white splashback, ceramic splashback, stainless steel appliances, dark hardwood floors and with island.
Mid-sized arts and crafts u-shaped eat-in kitchen in San Francisco with a farmhouse sink, flat-panel cabinets, green cabinets, quartz benchtops, white splashback, ceramic splashback, stainless steel appliances, dark hardwood floors and with island.
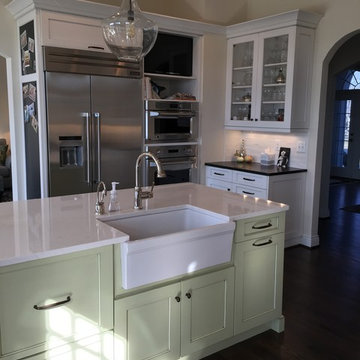
Appliances provided and installed by Tolson Appliance Center in Warrenton, VA
Photo courtesy of Pat Gardner
Inspiration for a large transitional u-shaped eat-in kitchen in DC Metro with a farmhouse sink, shaker cabinets, green cabinets, quartzite benchtops, white splashback, stainless steel appliances, with island and dark hardwood floors.
Inspiration for a large transitional u-shaped eat-in kitchen in DC Metro with a farmhouse sink, shaker cabinets, green cabinets, quartzite benchtops, white splashback, stainless steel appliances, with island and dark hardwood floors.
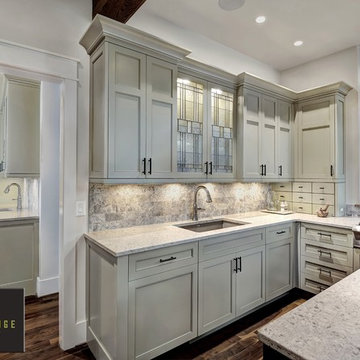
Photographed by William Quarles. Designed by Jill Frey. Contractor RS Construction. Built by Robert Paige Cabinetry.
Mid-sized contemporary u-shaped eat-in kitchen in Charleston with an undermount sink, recessed-panel cabinets, green cabinets, granite benchtops, grey splashback, terra-cotta splashback, stainless steel appliances and with island.
Mid-sized contemporary u-shaped eat-in kitchen in Charleston with an undermount sink, recessed-panel cabinets, green cabinets, granite benchtops, grey splashback, terra-cotta splashback, stainless steel appliances and with island.
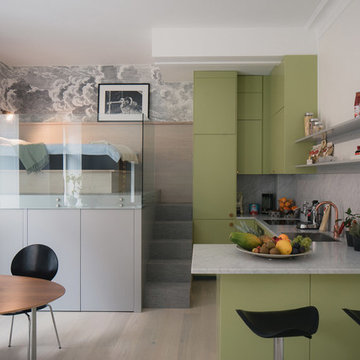
Design ideas for a small scandinavian u-shaped open plan kitchen in Stockholm with green cabinets, flat-panel cabinets, marble benchtops, grey splashback, marble splashback, panelled appliances, a peninsula and grey benchtop.
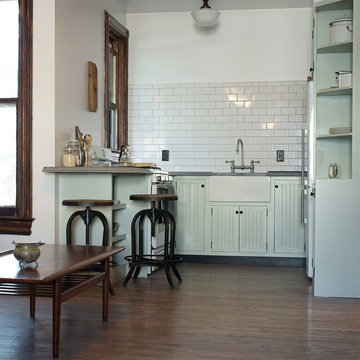
Scott Benedict
Inspiration for a large traditional u-shaped open plan kitchen in New York with a farmhouse sink, louvered cabinets, green cabinets, wood benchtops, white splashback, stone tile splashback, white appliances, dark hardwood floors and a peninsula.
Inspiration for a large traditional u-shaped open plan kitchen in New York with a farmhouse sink, louvered cabinets, green cabinets, wood benchtops, white splashback, stone tile splashback, white appliances, dark hardwood floors and a peninsula.
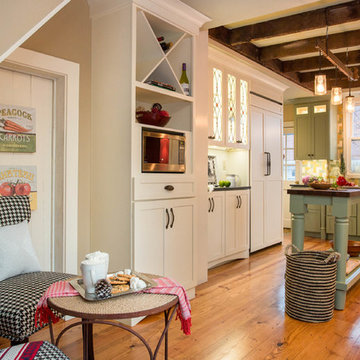
Inspiration for a large country u-shaped eat-in kitchen in Boston with an undermount sink, shaker cabinets, green cabinets, granite benchtops, multi-coloured splashback, mosaic tile splashback, panelled appliances, medium hardwood floors and with island.

Large transitional u-shaped kitchen pantry in Melbourne with an undermount sink, shaker cabinets, green cabinets, quartz benchtops, white splashback, subway tile splashback, black appliances, vinyl floors, with island, brown floor, grey benchtop and exposed beam.

Our Snug Kitchens showroom display combines bespoke traditional joinery, seamless modern appliances and a touch of art deco from the fluted glass walk in larder.
The 'Studio Green' painted cabinetry creates a bold background that highlights the kitchens brass accents. Including Armac Martin Sparkbrook brass handles and patinated brass Quooker fusion tap.
The Neolith Calacatta Luxe worktop uniquely combines deep grey tones, browns and subtle golds on a pure white base. The veneered oak cabinet internals and breakfast bar are stained in a dark wash to compliment the dark green door and drawer fronts.
As part of this display we included a double depth walk-in larder, complete with suspended open shelving, u-shaped worktop slab and fluted glass paneling. We hand finished the support rods to patina the brass ensuring they matched the other antique brass accents in the kitchen. The decadent fluted glass panels draw you into the space, obscuring the view into the larder, creating intrigue to see what is hidden behind the door.
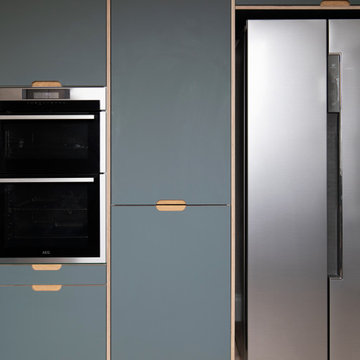
The kitchen is now opened onto the dining room, facilitating the every day life.
Design ideas for a mid-sized contemporary u-shaped separate kitchen in London with a drop-in sink, flat-panel cabinets, green cabinets, quartzite benchtops, white splashback, ceramic splashback, white appliances, light hardwood floors, no island, beige floor and white benchtop.
Design ideas for a mid-sized contemporary u-shaped separate kitchen in London with a drop-in sink, flat-panel cabinets, green cabinets, quartzite benchtops, white splashback, ceramic splashback, white appliances, light hardwood floors, no island, beige floor and white benchtop.
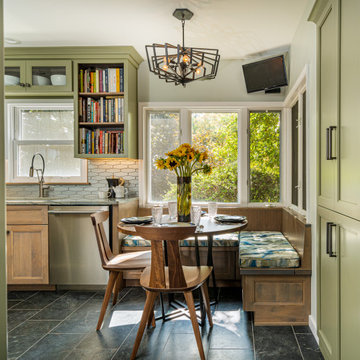
This couples small kitchen was in dire need of an update. The homeowner was an avid cook and cookbook collector so finding a special place for some of his most prized cookbooks was a must!
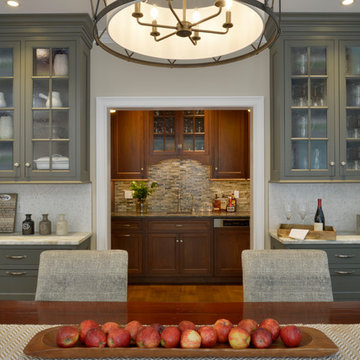
Bilotta senior designer, Paula Greer, teamed up with architect, Robin Zahn to design this large gourmet kitchen for a family that does a lot of entertaining and cooking. While the wife was the decision maker for the overall aesthetics, the functionality of the space was driven by the husband, the aspiring chef. He had specific requests on how he wanted his “work area” set up. The team designed a cooking area featuring a 48” range across from a prep sink surrounded by 10 feet of work space. All the cooking essentials are at arm’s length – spice pull-out; interior knife block; baskets for root vegetables; cooking utensil drawers; and even a stainless-steel shelf above the range to keep plates warm before serving. Further down, away from the “chef”, is the “clean-up” area with a larger sink and the dishwasher. The microwave and the refrigerators/freezers are also at this opposite end, keeping the rest of the family out of his space when he’s cooking. This was his #1 request. The wet bar, just off of the kitchen, also houses a beverage unit and the coffee maker which keeps people out of the way during prep time. The kitchen was part of a larger addition which allowed them to incorporate the high ceiling, opening up the space to make room for the 6 feet worth of refrigeration and the large 10-foot island that works simultaneously for prep and eating. The Artistic Tile mosaic backsplash, where possible, starts at the countertop and continues all the way up to the molding at the ceiling emphasizing the height of the space, and the size of the room, even more.
U-shaped Kitchen with Green Cabinets Design Ideas
10