U-shaped Kitchen with Green Cabinets Design Ideas
Refine by:
Budget
Sort by:Popular Today
101 - 120 of 5,929 photos
Item 1 of 3
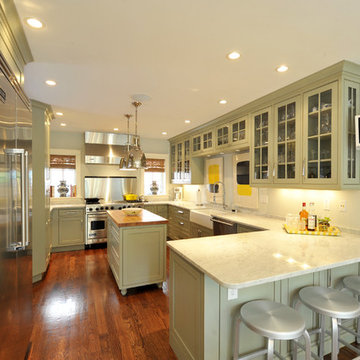
Bill Barrett Photo
Transitional u-shaped kitchen in St Louis with stainless steel appliances, a farmhouse sink, glass-front cabinets, green cabinets and granite benchtops.
Transitional u-shaped kitchen in St Louis with stainless steel appliances, a farmhouse sink, glass-front cabinets, green cabinets and granite benchtops.
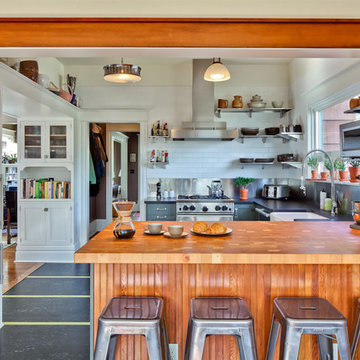
Inspiration for a transitional u-shaped kitchen in Seattle with a farmhouse sink, wood benchtops, stainless steel appliances, open cabinets, white splashback, subway tile splashback, green cabinets and black floor.
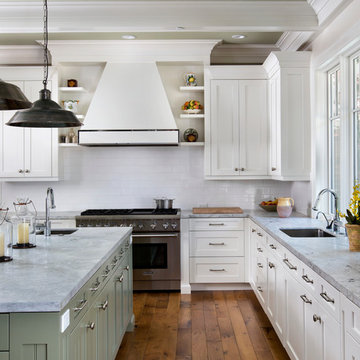
Builder: Markay Johnson Construction
visit: www.mjconstruction.com
Project Details:
This uniquely American Shingle styled home boasts a free flowing open staircase with a two-story light filled entry. The functional style and design of this welcoming floor plan invites open porches and creates a natural unique blend to its surroundings. Bleached stained walnut wood flooring runs though out the home giving the home a warm comfort, while pops of subtle colors bring life to each rooms design. Completing the masterpiece, this Markay Johnson Construction original reflects the forethought of distinguished detail, custom cabinetry and millwork, all adding charm to this American Shingle classic.
Architect: John Stewart Architects
Photographer: Bernard Andre Photography
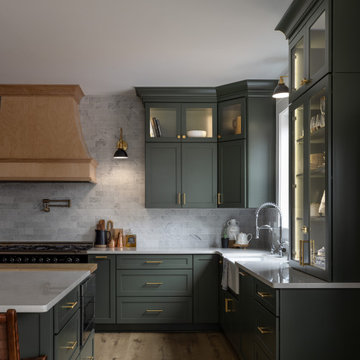
Photo of a large traditional u-shaped open plan kitchen in Detroit with a farmhouse sink, shaker cabinets, green cabinets, quartz benchtops, white splashback, marble splashback, stainless steel appliances, light hardwood floors, with island, beige floor and white benchtop.
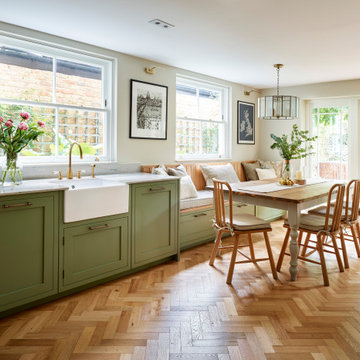
Kitchen & Dining space renovation in SW17. A traditional kitchen painted in Little Greene Company - Sage Green and complemented with gorgeous Antique Bronze accents.
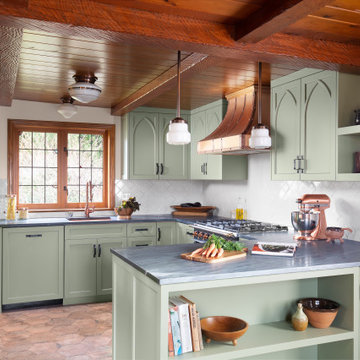
Tudor style kitchen with copper details, painted cabinets, and wood beams above.
Architecture and Design: H2D Architecture + Design
www.h2darchitects.com
Built by Carlisle Classic Homes
Interior Design: KP Spaces
Photography by: Cleary O’Farrell Photography
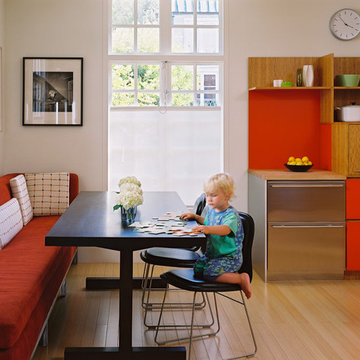
Tim Griffith
We transformed a 1920s French Provincial-style home to accommodate a family of five with guest quarters. The family frequently entertains and loves to cook. This, along with their extensive modern art collection and Scandinavian aesthetic informed the clean, lively palette.

Design ideas for a mid-sized country u-shaped separate kitchen in Moscow with green cabinets, white splashback, stone slab splashback, stainless steel appliances, porcelain floors, white benchtop, wood, a farmhouse sink, recessed-panel cabinets and brown floor.
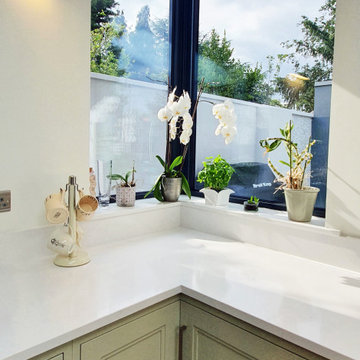
Corner Window
Inspiration for a mid-sized contemporary u-shaped eat-in kitchen in Dublin with recessed-panel cabinets, green cabinets, quartzite benchtops, white splashback, engineered quartz splashback, with island and white benchtop.
Inspiration for a mid-sized contemporary u-shaped eat-in kitchen in Dublin with recessed-panel cabinets, green cabinets, quartzite benchtops, white splashback, engineered quartz splashback, with island and white benchtop.

Transitioning to a range top created an opportunity to store pots and pans directly below.
Design ideas for a small midcentury u-shaped eat-in kitchen in Minneapolis with a double-bowl sink, recessed-panel cabinets, green cabinets, quartz benchtops, white splashback, ceramic splashback, stainless steel appliances, light hardwood floors, no island, brown floor and white benchtop.
Design ideas for a small midcentury u-shaped eat-in kitchen in Minneapolis with a double-bowl sink, recessed-panel cabinets, green cabinets, quartz benchtops, white splashback, ceramic splashback, stainless steel appliances, light hardwood floors, no island, brown floor and white benchtop.
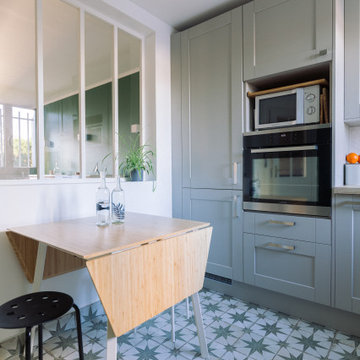
Inspiration for a mid-sized country u-shaped separate kitchen in Paris with recessed-panel cabinets, green cabinets, wood benchtops, white splashback, subway tile splashback, cement tiles, no island, multi-coloured floor and beige benchtop.

A traditional solid ash kitchen painted in Farrow & Ball's Lichen green, perfect for this beautiful Arts & Craft style house.
The original kitchen at the back of the house was small and unappealing so the clients desired that the kitchen be recited to the front of the house in a rarely use reception room.
Idesign designed and completed the project in the summer of 2021.

Photo of a small traditional u-shaped open plan kitchen in Oklahoma City with a farmhouse sink, shaker cabinets, green cabinets, quartz benchtops, white splashback, porcelain splashback, stainless steel appliances, medium hardwood floors, with island, brown floor and white benchtop.
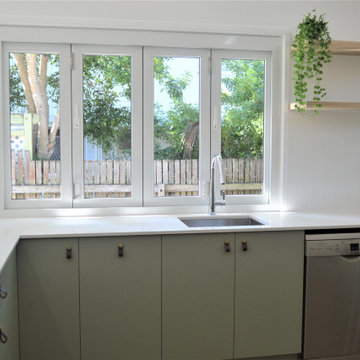
Contemporary and earthy kitchen, with green tones and light timbers as well as leather handles with touches of gold
This is an example of a large contemporary u-shaped open plan kitchen in Brisbane with a single-bowl sink, flat-panel cabinets, green cabinets, quartz benchtops, white splashback, ceramic splashback, black appliances, light hardwood floors, a peninsula and white benchtop.
This is an example of a large contemporary u-shaped open plan kitchen in Brisbane with a single-bowl sink, flat-panel cabinets, green cabinets, quartz benchtops, white splashback, ceramic splashback, black appliances, light hardwood floors, a peninsula and white benchtop.
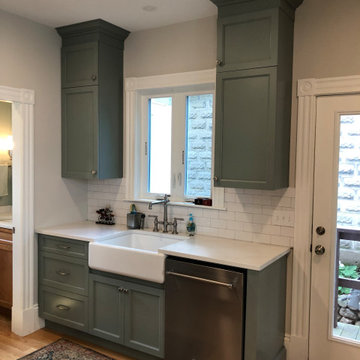
This kitchen was completely gutted and we added a Powder Room in the space that was the old walk in pantry. The client was adventurous and loved green, so we choose Benjamin Moore's Carolina Gull as the main cabinet color with a natural cherry island. All cabinets are from Lauriermax. Silestone Calcutta Gold countertops
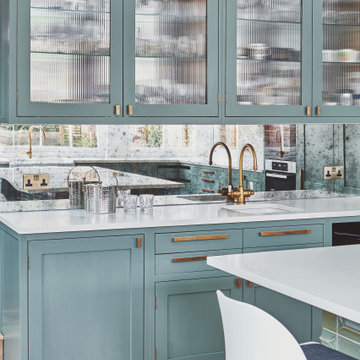
This is an example of a large modern u-shaped open plan kitchen in London with a farmhouse sink, shaker cabinets, green cabinets, quartzite benchtops, stainless steel appliances, light hardwood floors, with island and white benchtop.

This is an example of a mid-sized transitional u-shaped eat-in kitchen in San Diego with an undermount sink, shaker cabinets, green cabinets, quartz benchtops, green splashback, ceramic splashback, stainless steel appliances, vinyl floors, no island, grey floor and white benchtop.
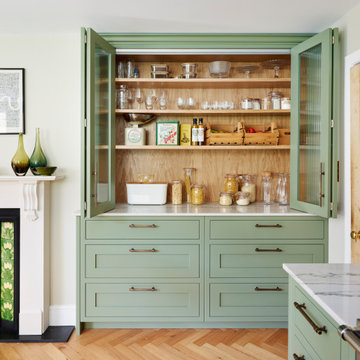
Kitchen & Dining space renovation in SW17. A traditional kitchen painted in Little Greene Company - Sage Green and complemented with gorgeous Antique Bronze accents.
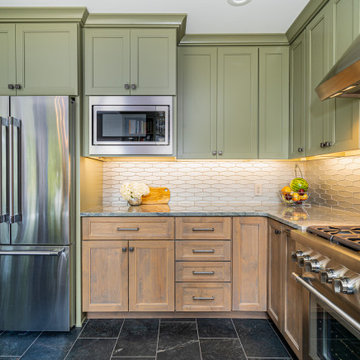
This couples small kitchen was in dire need of an update. The homeowner is an avid cook and cookbook collector so finding a special place for some of his most prized cookbooks was a must!
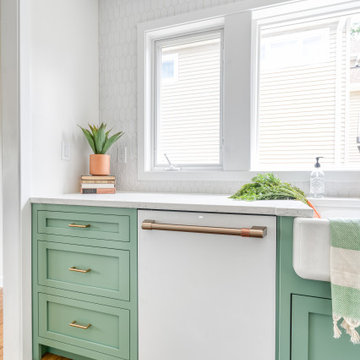
Full kitchen and first floor gut reno along with powder room upgrade. New windows, patio door, flooring, trim, and service upgrade (along with many other details!)
U-shaped Kitchen with Green Cabinets Design Ideas
6