U-shaped Kitchen with Laminate Benchtops Design Ideas
Refine by:
Budget
Sort by:Popular Today
161 - 180 of 10,132 photos
Item 1 of 3
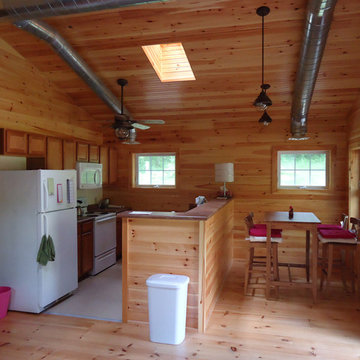
Unit Director Cabin Kitchen and Eating Area. Modest but it gets the job done.
Done while at Astorino
Design ideas for a small country u-shaped open plan kitchen in Other with a drop-in sink, shaker cabinets, light wood cabinets, laminate benchtops, white splashback, white appliances and a peninsula.
Design ideas for a small country u-shaped open plan kitchen in Other with a drop-in sink, shaker cabinets, light wood cabinets, laminate benchtops, white splashback, white appliances and a peninsula.
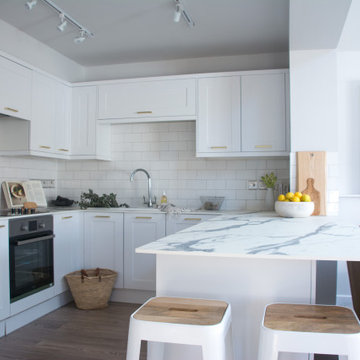
Inspiration for a mid-sized transitional u-shaped open plan kitchen in Cambridgeshire with a double-bowl sink, shaker cabinets, white cabinets, laminate benchtops, white splashback, laminate floors, a peninsula, brown floor, subway tile splashback, stainless steel appliances and grey benchtop.
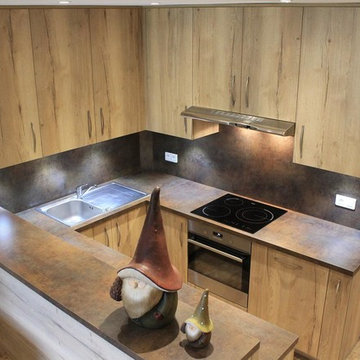
Photo of a small country u-shaped eat-in kitchen in Nice with a single-bowl sink, light wood cabinets, laminate benchtops, brown splashback, stainless steel appliances, terra-cotta floors, no island, beige floor and brown benchtop.
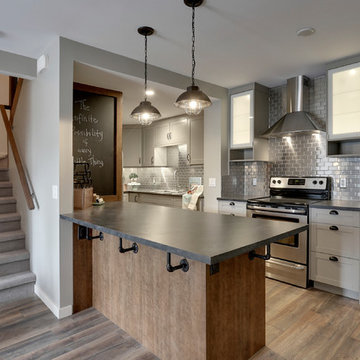
78 x 42 counter height island allows for lots of counter/dining space. Small desk area provides a work space of 46" for computer work. There is now room for several people to work and contribute to cooking. Great for entertaining!
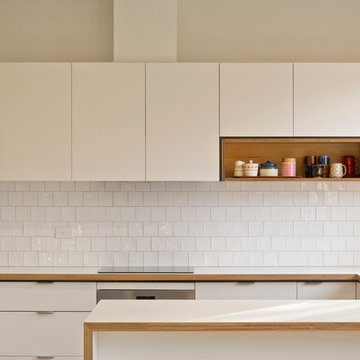
Looking for style and expert design without the breaking the budget?
This cleverly designed contemporary kitchen utilizes cost effective laminate material with a touch of plywood to add that Scandinavian inspired look.
Adding shadow lines in a dark laminate under the bench and around the open plywood box and minimalist lip-pull handles are well considered design features that go toward making this a standout kitchen.
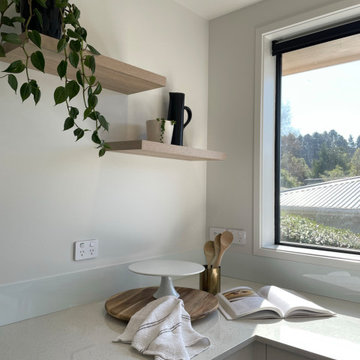
Mid-sized contemporary u-shaped eat-in kitchen in Dunedin with a double-bowl sink, flat-panel cabinets, white cabinets, laminate benchtops, stainless steel appliances, laminate floors, a peninsula, brown floor and white benchtop.
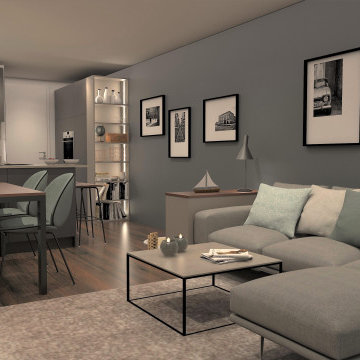
Die Küche mit Ess- und Wohnbereich ist in verschiedene Bereich aufgeteilt, die auf Grund Ihrer Farbe und der Materialien optisch miteinander verbunden sind.
In der Küche sollte, wenn möglich, ein Barbereich, eine Kochinsel, Hochschränke, Stauraum und ein gemütlicher Essbereich entstehen. Das beleuchtete Regal verbindet den Küchen- mit dem Wohnbereich. Die Sitzbank sowie das TV-Sideboard wurden ebenfalls aus den Küchenmöbeln geplant. Ein Schlafsofa in hochwertiger Ausführung dient sowohl für den Alltag als Sitzmöglichkeit als auch als Übernachtungsmöglichkeit für Gäste.
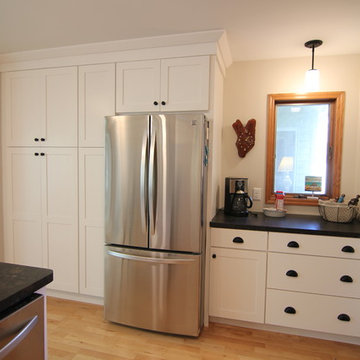
This home had a kitchen that was efficient and functional, but lacked the character and charm this client was seeking. By updating the appliances, cabinetry, finishes, and removing the soffits the kitchen is now the true heart of this home.
SSC
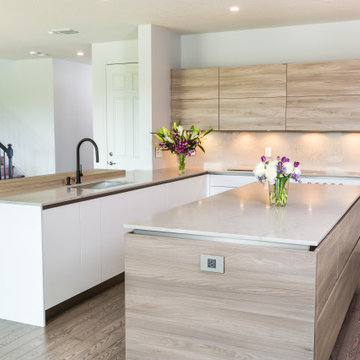
Chrisp White Fenix Kitchen, with recessed Handle Profiles in Stainless Steel, paired with a clean and bright stone ash laminate
Design ideas for a mid-sized scandinavian u-shaped open plan kitchen in Atlanta with an undermount sink, flat-panel cabinets, white cabinets, laminate benchtops, grey splashback, engineered quartz splashback, stainless steel appliances, laminate floors, multiple islands, grey floor and grey benchtop.
Design ideas for a mid-sized scandinavian u-shaped open plan kitchen in Atlanta with an undermount sink, flat-panel cabinets, white cabinets, laminate benchtops, grey splashback, engineered quartz splashback, stainless steel appliances, laminate floors, multiple islands, grey floor and grey benchtop.
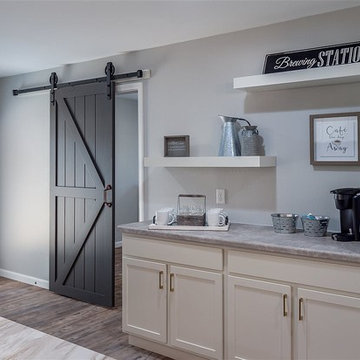
Large country u-shaped eat-in kitchen in Other with a farmhouse sink, shaker cabinets, laminate benchtops, grey splashback, subway tile splashback, stainless steel appliances, light hardwood floors, with island, brown floor, multi-coloured benchtop and white cabinets.
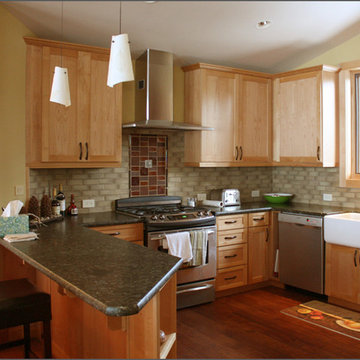
This is an example of a mid-sized arts and crafts u-shaped kitchen in Sacramento with a farmhouse sink, beige splashback, stainless steel appliances, brown floor, shaker cabinets, light wood cabinets, laminate benchtops, no island, medium hardwood floors and brown benchtop.
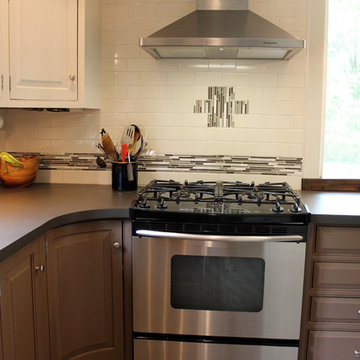
Inspiration for a mid-sized transitional u-shaped separate kitchen in Atlanta with an undermount sink, recessed-panel cabinets, brown cabinets, laminate benchtops, white splashback, porcelain splashback, stainless steel appliances, ceramic floors and a peninsula.
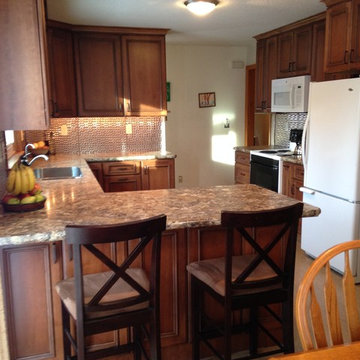
Lyndsey Kampen- Kitchen Designer
Wisconsin Building Supply, Onalaska, WI
The St. Augustine door style from Dura Supreme cabinetry transformed this kitchen into a warm inviting gathering place for friends and family. Storage was a top priority for this small kitchen, therefore many of the cabinets offer a hidden storage gem- two tiered wood cutlery tray, base recycle cabinet, tray divider, base swing up mixer shelf, roll out shelves a tall pantry and a lazy susan. The peninsula offers seating for two and allows guests to visit with the chef. Luxury vinyl tile was used on the floor and a Wilsonart HD Laminate countertop in Summer Carnival with a stainless steel under-mount sink amps up the high end feel without breaking the bank especially when topped off with the applied edge profile that allowed all sides of the peninsula to be receive that beautiful cascade edge.
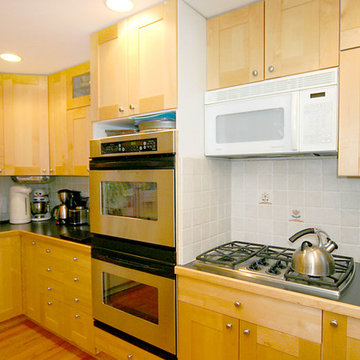
Steve Greenberg
Inspiration for a mid-sized contemporary u-shaped eat-in kitchen in Boston with a drop-in sink, shaker cabinets, light wood cabinets, laminate benchtops, grey splashback, ceramic splashback, stainless steel appliances, light hardwood floors and with island.
Inspiration for a mid-sized contemporary u-shaped eat-in kitchen in Boston with a drop-in sink, shaker cabinets, light wood cabinets, laminate benchtops, grey splashback, ceramic splashback, stainless steel appliances, light hardwood floors and with island.
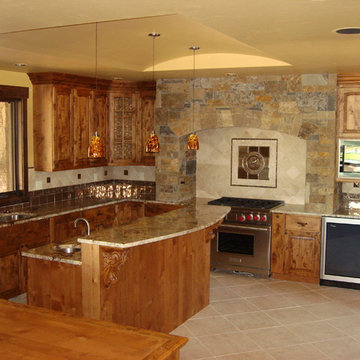
DM Neuman Construction Co. - Aspen Glen Home, Carbondale, Colorado
This custom home in Aspen Glen, outside of Carbondale, Colorado includes real rock accents on several walls, a magnificent wrought iron staircase and beautiful woodwork throughout.
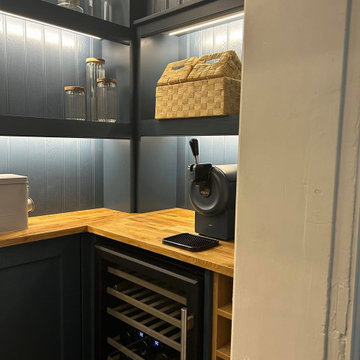
WOW | this walk in pantry has to be the talking point of this kitchen.
The walls are filled with open shelving as a way to put all the bowls, jars and goods on display. The base units are the perfect storage to declutter your main kitchen worktops.
An ideal hideaway or a vision of beauty - This pantry is both.
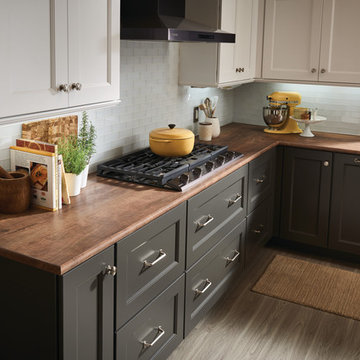
Formica
Inspiration for a mid-sized country u-shaped open plan kitchen in Los Angeles with a single-bowl sink, shaker cabinets, grey cabinets, laminate benchtops, white splashback, subway tile splashback, black appliances, grey floor, brown benchtop, medium hardwood floors and with island.
Inspiration for a mid-sized country u-shaped open plan kitchen in Los Angeles with a single-bowl sink, shaker cabinets, grey cabinets, laminate benchtops, white splashback, subway tile splashback, black appliances, grey floor, brown benchtop, medium hardwood floors and with island.
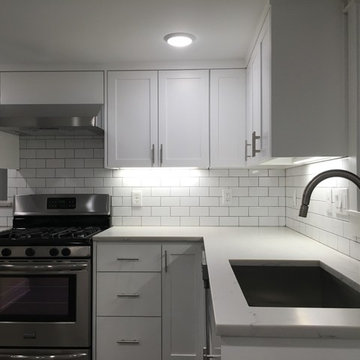
This is an example of a small midcentury u-shaped eat-in kitchen in Portland with an undermount sink, shaker cabinets, white cabinets, laminate benchtops, white splashback, subway tile splashback, stainless steel appliances and ceramic floors.
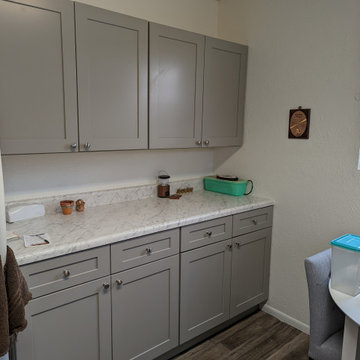
Beautiful kitchen remodeling project where the homeowners wanted to give their kitchen a fresh new look. We started by removing the existing cabinets and installing all new cabinets. They went with the Catalina door done in Birch and in a Pebble Grey color. Next, we installed a new laminate countertop in Cararra Bianco and a white subway tile backsplash. To finish the new look, we installed a new Rock Quarry luxury vinyl plank floor. Now they have the kitchen of their dreams.
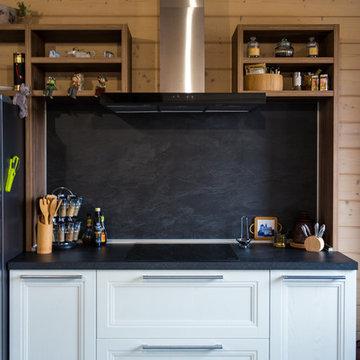
Наш последний проект - кухня с огромным островом в просторном загородном доме. Неоклассические фасады отлично гармонируют с деревянными стенами дома.
Впрочем, смотрите фотографии - они расскажут все гораздо лучше :)
⠀
Материал фасадов: массив ясеня (Италия)
Столешница: пластик HPL (Германия)
U-shaped Kitchen with Laminate Benchtops Design Ideas
9