U-shaped Kitchen with Laminate Benchtops Design Ideas
Refine by:
Budget
Sort by:Popular Today
141 - 160 of 10,132 photos
Item 1 of 3
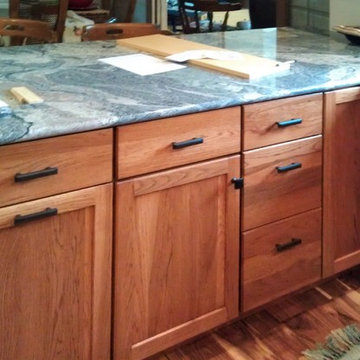
Project by Herman's Kitchen & Bath Design of Denver, IA. Dynasty by Omega Cabinetry. Puritan door, Pecan wood, Natural finish.
Design ideas for a mid-sized country u-shaped eat-in kitchen in Cedar Rapids with an undermount sink, recessed-panel cabinets, light wood cabinets, laminate benchtops, stainless steel appliances and a peninsula.
Design ideas for a mid-sized country u-shaped eat-in kitchen in Cedar Rapids with an undermount sink, recessed-panel cabinets, light wood cabinets, laminate benchtops, stainless steel appliances and a peninsula.
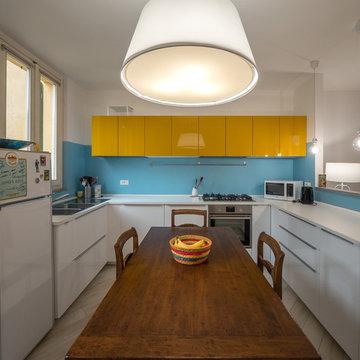
Liadesign
Mid-sized eclectic u-shaped open plan kitchen in Milan with a double-bowl sink, flat-panel cabinets, yellow cabinets, laminate benchtops, blue splashback, white appliances and no island.
Mid-sized eclectic u-shaped open plan kitchen in Milan with a double-bowl sink, flat-panel cabinets, yellow cabinets, laminate benchtops, blue splashback, white appliances and no island.
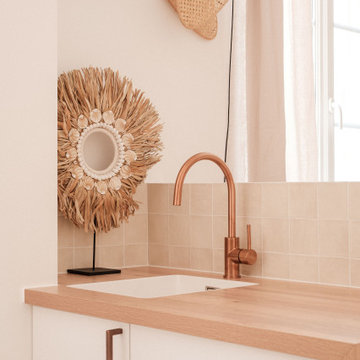
A deux pas du canal de l’Ourq dans le XIXè arrondissement de Paris, cet appartement était bien loin d’en être un. Surface vétuste et humide, corroborée par des problématiques structurelles importantes, le local ne présentait initialement aucun atout. Ce fut sans compter sur la faculté de projection des nouveaux acquéreurs et d’un travail important en amont du bureau d’étude Védia Ingéniérie, que cet appartement de 27m2 a pu se révéler. Avec sa forme rectangulaire et ses 3,00m de hauteur sous plafond, le potentiel de l’enveloppe architecturale offrait à l’équipe d’Ameo Concept un terrain de jeu bien prédisposé. Le challenge : créer un espace nuit indépendant et allier toutes les fonctionnalités d’un appartement d’une surface supérieure, le tout dans un esprit chaleureux reprenant les codes du « bohème chic ». Tout en travaillant les verticalités avec de nombreux rangements se déclinant jusqu’au faux plafond, une cuisine ouverte voit le jour avec son espace polyvalent dinatoire/bureau grâce à un plan de table rabattable, une pièce à vivre avec son canapé trois places, une chambre en second jour avec dressing, une salle d’eau attenante et un sanitaire séparé. Les surfaces en cannage se mêlent au travertin naturel, essences de chêne et zelliges aux nuances sables, pour un ensemble tout en douceur et caractère. Un projet clé en main pour cet appartement fonctionnel et décontracté destiné à la location.

A studio apartment with decorated to give a high end finish at an affordable price.
Inspiration for a small contemporary u-shaped separate kitchen in London with a double-bowl sink, flat-panel cabinets, beige cabinets, laminate benchtops, beige splashback, timber splashback, panelled appliances, vinyl floors, no island, white floor and beige benchtop.
Inspiration for a small contemporary u-shaped separate kitchen in London with a double-bowl sink, flat-panel cabinets, beige cabinets, laminate benchtops, beige splashback, timber splashback, panelled appliances, vinyl floors, no island, white floor and beige benchtop.
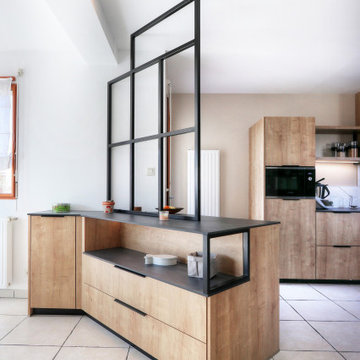
Design ideas for a mid-sized modern u-shaped open plan kitchen in Rennes with an undermount sink, light wood cabinets, laminate benchtops, white splashback, ceramic splashback and black benchtop.
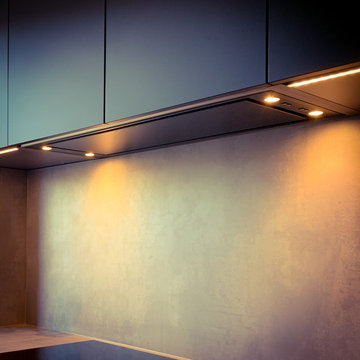
This is an example of a small modern u-shaped open plan kitchen in Bremen with a drop-in sink, flat-panel cabinets, black cabinets, laminate benchtops, grey splashback, black appliances, light hardwood floors, a peninsula and green benchtop.
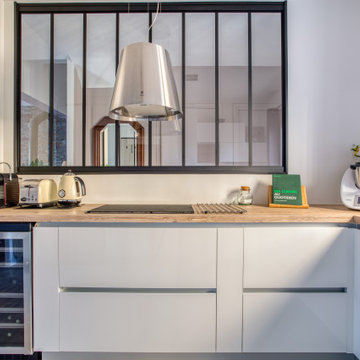
This is an example of a large modern u-shaped open plan kitchen in Nice with flat-panel cabinets, white cabinets, no island, beige benchtop, a single-bowl sink, laminate benchtops and ceramic floors.
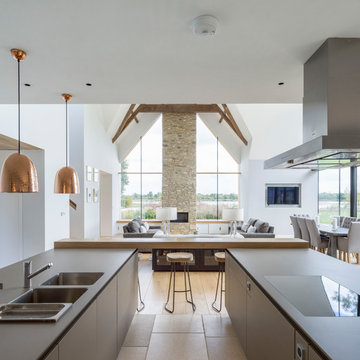
Anthony Coleman
Design ideas for a large country u-shaped open plan kitchen in Wiltshire with flat-panel cabinets, beige cabinets, laminate benchtops, stainless steel appliances, limestone floors, grey benchtop, an integrated sink and beige floor.
Design ideas for a large country u-shaped open plan kitchen in Wiltshire with flat-panel cabinets, beige cabinets, laminate benchtops, stainless steel appliances, limestone floors, grey benchtop, an integrated sink and beige floor.
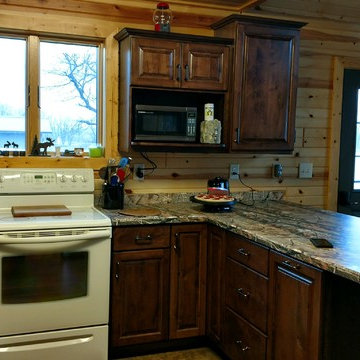
Rustic Cherry cabinets with medium rich stain color. Laminate top real tree AP.
This is an example of a small traditional u-shaped separate kitchen in Other with raised-panel cabinets, a double-bowl sink, dark wood cabinets, laminate benchtops, brown splashback, timber splashback, white appliances, medium hardwood floors, a peninsula and brown floor.
This is an example of a small traditional u-shaped separate kitchen in Other with raised-panel cabinets, a double-bowl sink, dark wood cabinets, laminate benchtops, brown splashback, timber splashback, white appliances, medium hardwood floors, a peninsula and brown floor.
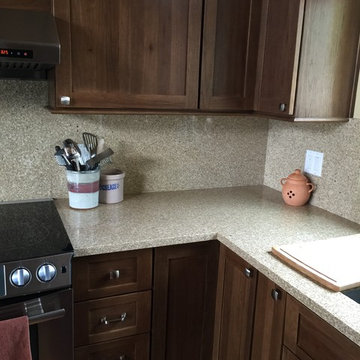
Design ideas for a mid-sized traditional u-shaped eat-in kitchen in Denver with an undermount sink, shaker cabinets, dark wood cabinets, laminate benchtops, beige splashback, stone slab splashback, stainless steel appliances, ceramic floors, with island and brown floor.

Full condo renovation: replaced carpet and laminate flooring with continuous LVP throughout; painted kitchen cabinets; added tile backsplash in kitchen; replaced appliances, sink, and faucet; replaced light fixtures and repositioned/added lights; selected all new furnishings- some brand new, some salvaged from second-hand sellers. Goal of this project was to stretch the dollars, so we worked hard to put money into the areas with highest return and get creative where possible. Phase 2 will be to update additional light fixtures and repaint more areas.
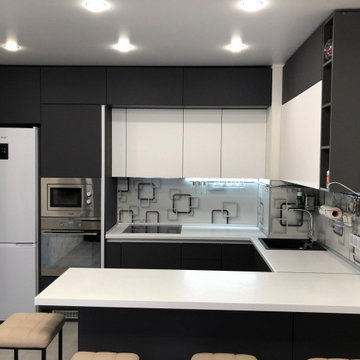
Mid-sized contemporary u-shaped open plan kitchen in Moscow with a drop-in sink, flat-panel cabinets, laminate benchtops, multi-coloured splashback, glass sheet splashback, stainless steel appliances, a peninsula and white benchtop.
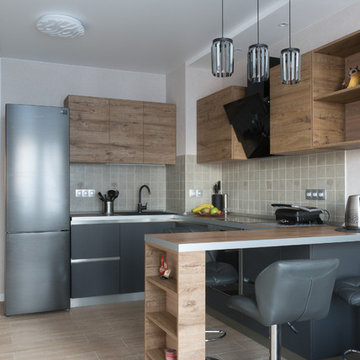
Антон Соколов
Design ideas for a mid-sized contemporary u-shaped separate kitchen in Moscow with a double-bowl sink, flat-panel cabinets, grey cabinets, laminate benchtops, beige splashback, ceramic splashback, stainless steel appliances, laminate floors, a peninsula, brown floor and brown benchtop.
Design ideas for a mid-sized contemporary u-shaped separate kitchen in Moscow with a double-bowl sink, flat-panel cabinets, grey cabinets, laminate benchtops, beige splashback, ceramic splashback, stainless steel appliances, laminate floors, a peninsula, brown floor and brown benchtop.
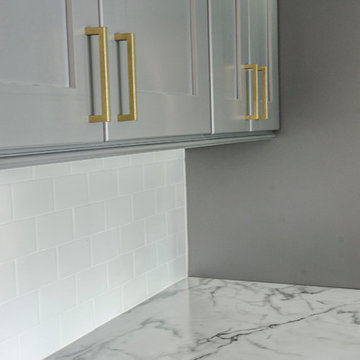
Taryn Schumacher
Mid-sized midcentury u-shaped eat-in kitchen in Indianapolis with a farmhouse sink, shaker cabinets, grey cabinets, laminate benchtops, white splashback, subway tile splashback, stainless steel appliances, medium hardwood floors and a peninsula.
Mid-sized midcentury u-shaped eat-in kitchen in Indianapolis with a farmhouse sink, shaker cabinets, grey cabinets, laminate benchtops, white splashback, subway tile splashback, stainless steel appliances, medium hardwood floors and a peninsula.
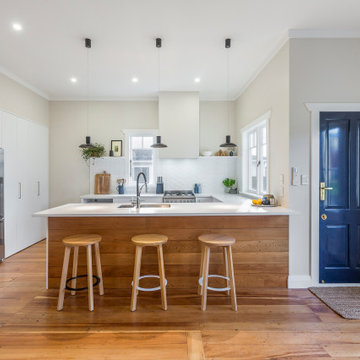
Our customer was embarking on a complete renovation of his 1920s bungalow when he contacted Kitchen Mania. The previous kitchen was a 90's era L shaped kitchen that lacked flow and functionality. Our customer was having real difficulty figuring out a more user-friendly design for the space, even after consulting many family and friends for advice and ideas. Our talented designer, Mark reconfigured the kitchen to create a space that flows well, has great functionality and more usable bench space. He created a kitchen that has become the heart of the living space and is sympathetic to the character of the home. We were able to incorporate wood paneling into the bar back, a request from the owner that we think looks beautiful. We cleaned up the pantry and laundry area, creating more storage and functionality and we love our customer's addition of painted wood paneling in the laundry, that ties in nicely with other parts of the home.
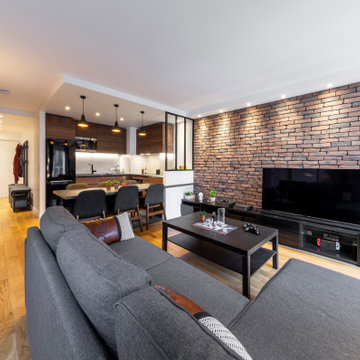
Inspiration for a small contemporary u-shaped eat-in kitchen in Paris with a single-bowl sink, medium wood cabinets, laminate benchtops, white splashback, porcelain splashback, panelled appliances, ceramic floors, a peninsula, grey floor and grey benchtop.
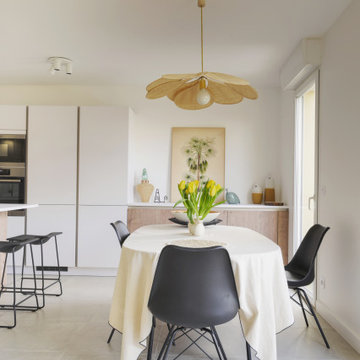
La cuisine a été pensée de manière à être très fonctionnelle et optimisée.
Les colonnes frigo, four/micro ondes et rangements servent de séparation visuelle avec la continuité des meubles bas. Ceux ci traités de la même manière que la cuisine servent davantage de buffet pour la salle à manger.
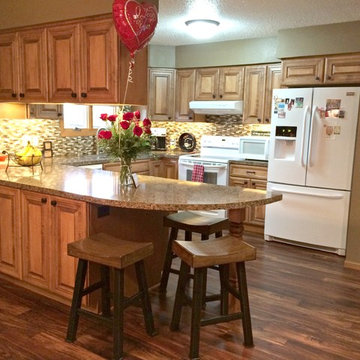
Custom Maple Cabinetry from Floor to Ceiling Carpet One.
Provincial door style w/ Mocha Stain.
Flooring is Mannington Lock Solid Acacia African Sunset
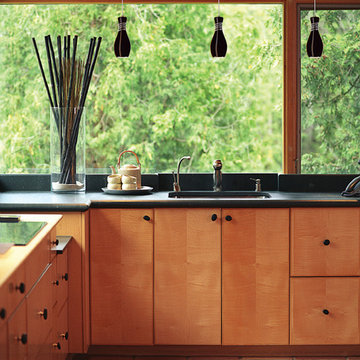
Midcentury forest themed kitchen gets a dose of luxury with these 3 glossy black pendants. Amphora mini pendants finished in gloss black.
This is an example of a mid-sized midcentury u-shaped open plan kitchen in Chicago with an undermount sink, flat-panel cabinets, light wood cabinets, laminate benchtops, terra-cotta floors and no island.
This is an example of a mid-sized midcentury u-shaped open plan kitchen in Chicago with an undermount sink, flat-panel cabinets, light wood cabinets, laminate benchtops, terra-cotta floors and no island.
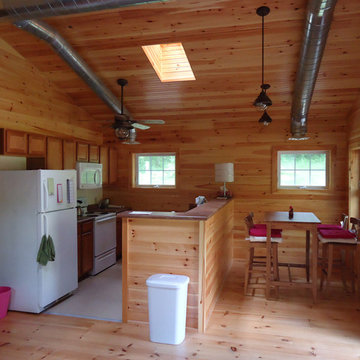
Unit Director Cabin Kitchen and Eating Area. Modest but it gets the job done.
Done while at Astorino
Design ideas for a small country u-shaped open plan kitchen in Other with a drop-in sink, shaker cabinets, light wood cabinets, laminate benchtops, white splashback, white appliances and a peninsula.
Design ideas for a small country u-shaped open plan kitchen in Other with a drop-in sink, shaker cabinets, light wood cabinets, laminate benchtops, white splashback, white appliances and a peninsula.
U-shaped Kitchen with Laminate Benchtops Design Ideas
8