U-shaped Kitchen with Laminate Benchtops Design Ideas
Refine by:
Budget
Sort by:Popular Today
121 - 140 of 10,132 photos
Item 1 of 3
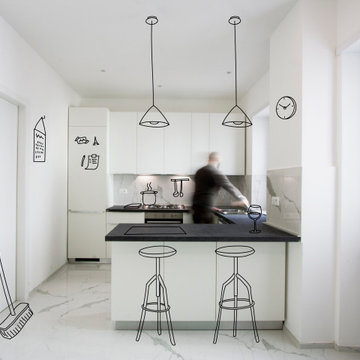
Cucina con penisola stile minimal con ante laccate bianco opaco e top in laminato di colore grigio scuro. Finiture: pavimento e rivestimento in gress porcellanato effetto marmo statuario e pareti in tinta color bianco. Illuminazione: strip led da appoggio su veletta in cartongesso e faretti da incasso.
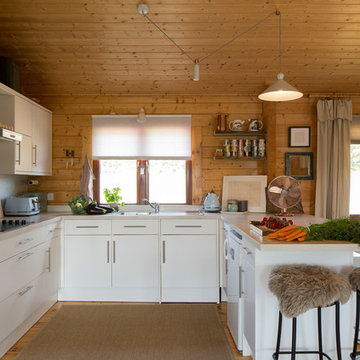
Open plan kitchen living area in a log cabin on the outskirts of London. This is the designer's own home.
All of the furniture has been sourced from high street retailers, car boot sales, ebay, handed down and upcycled.
The kitchens is Howdens Trade.
Design by Pia Pelkonen
Photography by Richard Chivers
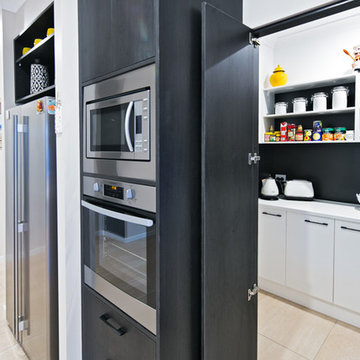
A complete surprise behind double doors is this monochromatic skullery with so much storage your main kitchen will never be messy.
Photo of a large modern u-shaped kitchen pantry in Brisbane with porcelain splashback, porcelain floors, beige floor, white benchtop, white cabinets, laminate benchtops and black splashback.
Photo of a large modern u-shaped kitchen pantry in Brisbane with porcelain splashback, porcelain floors, beige floor, white benchtop, white cabinets, laminate benchtops and black splashback.
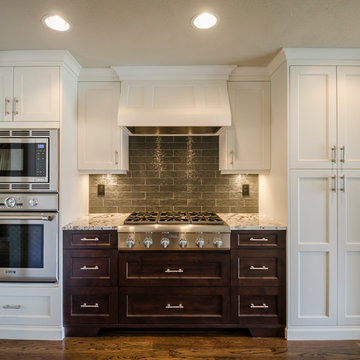
Blue Tie Photo
This is an example of a mid-sized transitional u-shaped eat-in kitchen in Denver with a farmhouse sink, shaker cabinets, white cabinets, laminate benchtops, green splashback, glass tile splashback, stainless steel appliances, medium hardwood floors and a peninsula.
This is an example of a mid-sized transitional u-shaped eat-in kitchen in Denver with a farmhouse sink, shaker cabinets, white cabinets, laminate benchtops, green splashback, glass tile splashback, stainless steel appliances, medium hardwood floors and a peninsula.
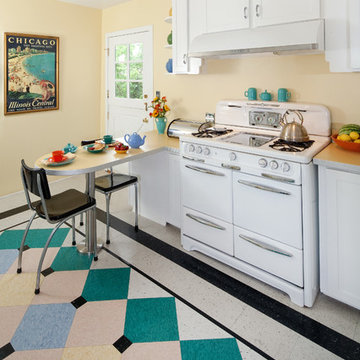
We decided on a retro look for our new kitchen with lots of display shelving, happy colors, laminate counters (no cracking!), a chubby old stove, period details and “linoleum” flooring.
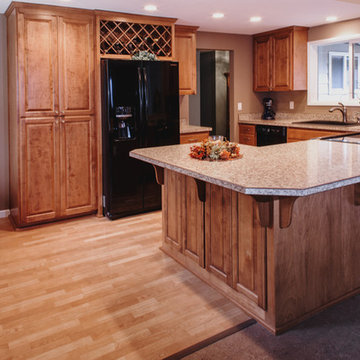
DeSantis Photography
Inspiration for an arts and crafts u-shaped eat-in kitchen in Portland with an undermount sink, raised-panel cabinets, medium wood cabinets, laminate benchtops, multi-coloured splashback and black appliances.
Inspiration for an arts and crafts u-shaped eat-in kitchen in Portland with an undermount sink, raised-panel cabinets, medium wood cabinets, laminate benchtops, multi-coloured splashback and black appliances.
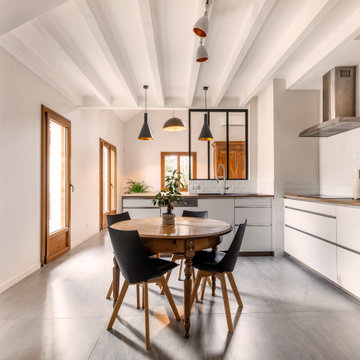
Large contemporary u-shaped open plan kitchen in Grenoble with an undermount sink, beaded inset cabinets, white cabinets, laminate benchtops, white splashback, subway tile splashback, stainless steel appliances, ceramic floors, with island, grey floor and exposed beam.
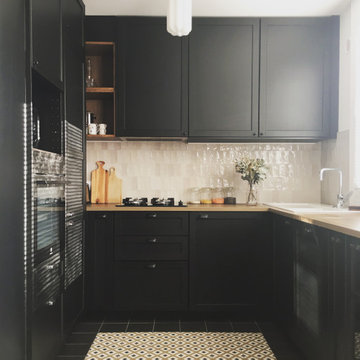
Photo of a mid-sized midcentury u-shaped open plan kitchen in Paris with a single-bowl sink, black cabinets, laminate benchtops, beige splashback, ceramic splashback, panelled appliances, ceramic floors and black floor.
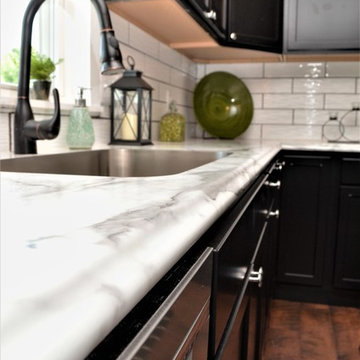
Haas Lifestyle Collection
Wood Species: Maple
Cabinet Finish: Black
Door Style: Hometown
Countertop: Laminate, Calcutta Marble Color
Photo of a mid-sized contemporary u-shaped eat-in kitchen in Other with an undermount sink, recessed-panel cabinets, black cabinets, laminate benchtops, white splashback, subway tile splashback, a peninsula, white benchtop, stainless steel appliances, dark hardwood floors and brown floor.
Photo of a mid-sized contemporary u-shaped eat-in kitchen in Other with an undermount sink, recessed-panel cabinets, black cabinets, laminate benchtops, white splashback, subway tile splashback, a peninsula, white benchtop, stainless steel appliances, dark hardwood floors and brown floor.
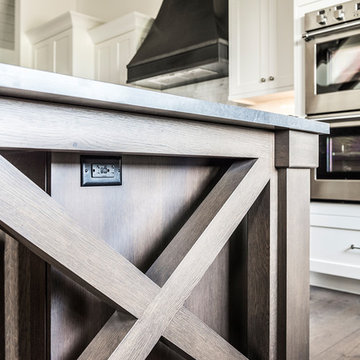
This contemporary farmhouse is located on a scenic acreage in Greendale, BC. It features an open floor plan with room for hosting a large crowd, a large kitchen with double wall ovens, tons of counter space, a custom range hood and was designed to maximize natural light. Shed dormers with windows up high flood the living areas with daylight. The stairwells feature more windows to give them an open, airy feel, and custom black iron railings designed and crafted by a talented local blacksmith. The home is very energy efficient, featuring R32 ICF construction throughout, R60 spray foam in the roof, window coatings that minimize solar heat gain, an HRV system to ensure good air quality, and LED lighting throughout. A large covered patio with a wood burning fireplace provides warmth and shelter in the shoulder seasons.
Carsten Arnold Photography
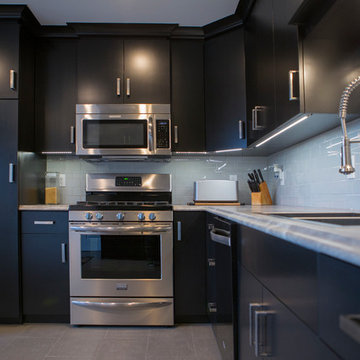
A modern kitchen with a great combination of black, grey and stainless
cabinets by LP Wood Ltd
photo by Katie Miller
Design ideas for a mid-sized contemporary u-shaped kitchen in Toronto with a double-bowl sink, flat-panel cabinets, black cabinets, laminate benchtops, grey splashback, subway tile splashback, stainless steel appliances and porcelain floors.
Design ideas for a mid-sized contemporary u-shaped kitchen in Toronto with a double-bowl sink, flat-panel cabinets, black cabinets, laminate benchtops, grey splashback, subway tile splashback, stainless steel appliances and porcelain floors.
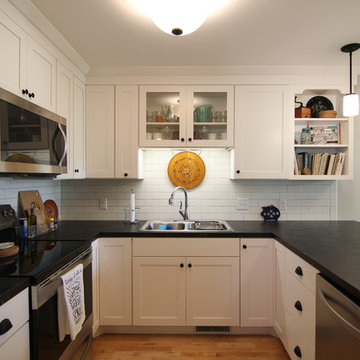
This home had a kitchen that was efficient and functional, but lacked the character and charm this client was seeking. By updating the appliances, cabinetry, finishes, and removing the soffits the kitchen is now the true heart of this home.
SSC
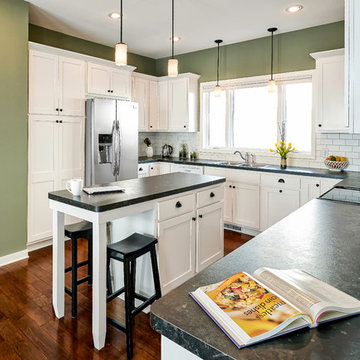
Inspiration for a mid-sized country u-shaped open plan kitchen in Minneapolis with a drop-in sink, shaker cabinets, white cabinets, laminate benchtops, white splashback, subway tile splashback, stainless steel appliances, medium hardwood floors and with island.
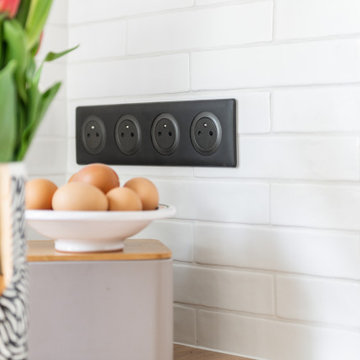
Cuisine - Appareillage électrique
Photo of a mid-sized industrial u-shaped separate kitchen in Paris with an undermount sink, white cabinets, laminate benchtops, white splashback, subway tile splashback, black appliances, cement tiles, no island, grey floor and brown benchtop.
Photo of a mid-sized industrial u-shaped separate kitchen in Paris with an undermount sink, white cabinets, laminate benchtops, white splashback, subway tile splashback, black appliances, cement tiles, no island, grey floor and brown benchtop.
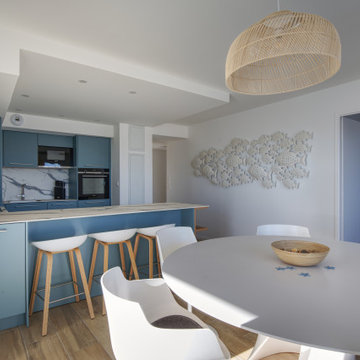
Dans ce séjour nous avons travaillé a cuisine et la salle à manger. Une grande cuisine bleue pour symboliser l'esprit bord de mer. La cuisine est optimisée et très fonctionnelle avec tout le nécessaire. Des étagères sur mesure en bois permettent de disposer de la décoration et alléger la composition.
Nous avons créé un faux plafond pour fondre davantage le caisson technique existant et par la même occasion intégrer des spots.
Dans la salle à manger une grande table ronde et blanche avec ses fauteuils blancs permettent de recevoir en grand nombre et laissent le regard être attiré par la cuisine.

progetto e foto
Arch. Debora Di Michele
Micro Interior Design
This is an example of a small contemporary u-shaped open plan kitchen in Other with a single-bowl sink, flat-panel cabinets, white cabinets, laminate benchtops, pink splashback, stainless steel appliances, light hardwood floors, a peninsula, beige floor and white benchtop.
This is an example of a small contemporary u-shaped open plan kitchen in Other with a single-bowl sink, flat-panel cabinets, white cabinets, laminate benchtops, pink splashback, stainless steel appliances, light hardwood floors, a peninsula, beige floor and white benchtop.
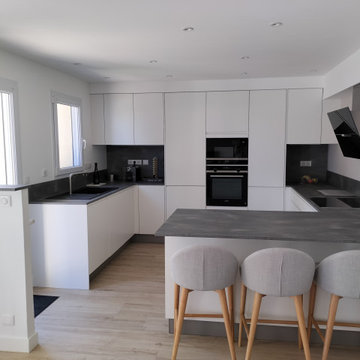
»Une réalisation moderne et épurée »
L’intemporel du coloris blanc contrasté par le plan de travail gris apportent une ambiance élégante.
La façade intégrant un passage de mains allège et souligne la légèreté du projet.
Le plus de cette cuisine : son implantation en ‘G’ permet une optimisation parfaite de l’espace.
Nolte : Façade Sigma lack blanc mat
Laisné : Plan de travail et crédences coloris « Voyage Silver Urban »
Bradano : Sanitaires mitigeur Fino
Electroménager : Siemens, Liebherr, Roblin, Miele
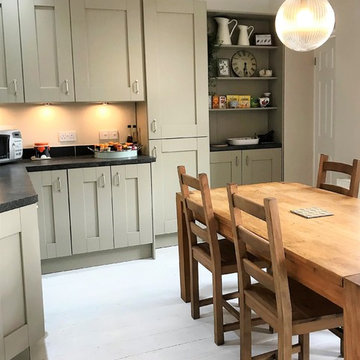
The calm sage green colour of this kitchen with it's large oak dining table was the starting point for this kitchen diner.
By removing a dividing wall and loosing some scary 1970's sliding doors two dark in-between rooms have given over to this fantastic open plan family kitchen-diner.
The floor mounted boiler has been relocated and the opening sealed up, allowing for plenty of storage, a dresser and a tall integrated fridge-freezer. Instead of a range cooker we suggested two single side by side ovens with 5-burner gas hob over.
The customer has pulled the look together with some eye catch Moroccan inspired tiles.
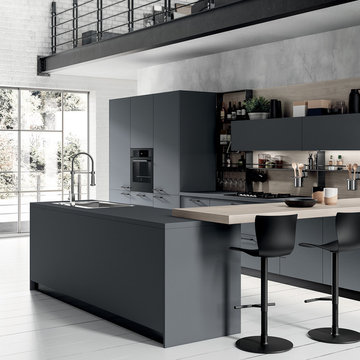
Il Fenix NTM® colore Grigio Bromo esalta l’animo metropolitano di questa cucina dotata di ogni comfort.
Bromine Grey Fenix NTM® emphasises the metropolitan soul of this kitchen fitted with every convenience
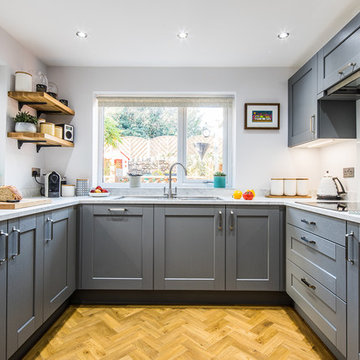
Dug Wilders Photography
Design ideas for a mid-sized transitional u-shaped separate kitchen in Other with shaker cabinets, grey cabinets, laminate benchtops, white splashback, glass sheet splashback, panelled appliances, vinyl floors, a peninsula, brown floor, white benchtop and a drop-in sink.
Design ideas for a mid-sized transitional u-shaped separate kitchen in Other with shaker cabinets, grey cabinets, laminate benchtops, white splashback, glass sheet splashback, panelled appliances, vinyl floors, a peninsula, brown floor, white benchtop and a drop-in sink.
U-shaped Kitchen with Laminate Benchtops Design Ideas
7