U-shaped Kitchen with Stone Tile Splashback Design Ideas
Refine by:
Budget
Sort by:Popular Today
61 - 80 of 30,687 photos
Item 1 of 3
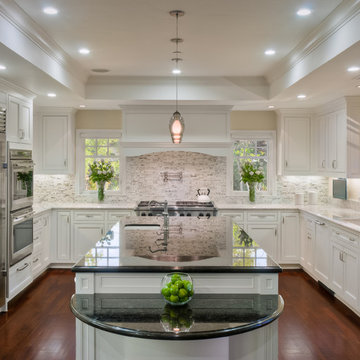
Atherton Family Kitchen. White cabinets. Granite Island. White Counter-tops. Calacatta Backsplash. Maximized, Concealed Storage.
Designer: RKI Interior Design.
Photographer: Dean J. Birinyi.
Winner of ASID Award.
As seen in CA Home & Design July/August 2012 Issue
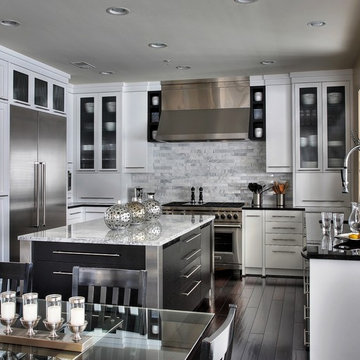
Painted white cabinets, flat cut oak in black for island.
photo: Olson Photographic
This is an example of a large contemporary u-shaped eat-in kitchen in DC Metro with glass-front cabinets, stainless steel appliances, granite benchtops, white splashback, stone tile splashback, dark hardwood floors, with island, an undermount sink, white cabinets and brown floor.
This is an example of a large contemporary u-shaped eat-in kitchen in DC Metro with glass-front cabinets, stainless steel appliances, granite benchtops, white splashback, stone tile splashback, dark hardwood floors, with island, an undermount sink, white cabinets and brown floor.
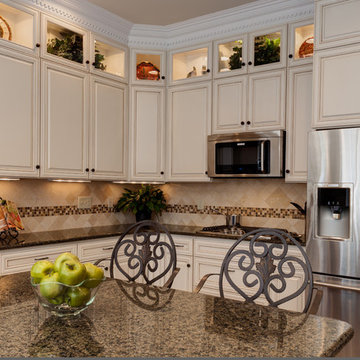
© Deborah Scannell Photography
Photo of a large traditional u-shaped eat-in kitchen in Charlotte with a single-bowl sink, raised-panel cabinets, white cabinets, granite benchtops, beige splashback, stone tile splashback, stainless steel appliances and with island.
Photo of a large traditional u-shaped eat-in kitchen in Charlotte with a single-bowl sink, raised-panel cabinets, white cabinets, granite benchtops, beige splashback, stone tile splashback, stainless steel appliances and with island.
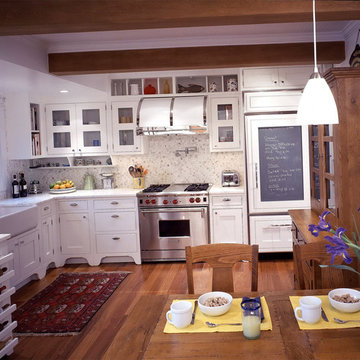
Photo of a traditional u-shaped kitchen in New York with a farmhouse sink, panelled appliances, white cabinets, white splashback and stone tile splashback.
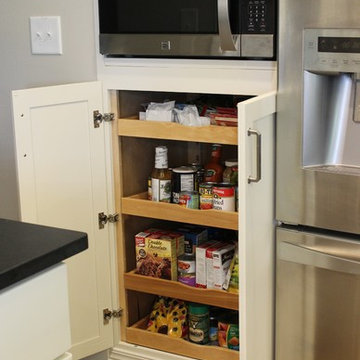
Slide-out shelves below a built-in microwave create a secondary pantry space next to the refrigerator.
Photo of a mid-sized country u-shaped open plan kitchen in Chicago with an undermount sink, flat-panel cabinets, white cabinets, granite benchtops, white splashback, stone tile splashback, stainless steel appliances, light hardwood floors and with island.
Photo of a mid-sized country u-shaped open plan kitchen in Chicago with an undermount sink, flat-panel cabinets, white cabinets, granite benchtops, white splashback, stone tile splashback, stainless steel appliances, light hardwood floors and with island.
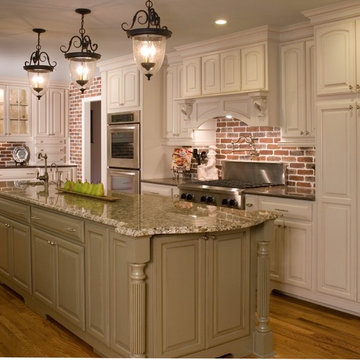
Buxton Photography
The owners wanted a "French Country" style kitchen with the feel of New Orleans. We removed a dividing wall between the old kitchen and dining room and installed this beautiful expansive kitchen. The brick wall is "Thin Brick" and is applied like wall tile. There is ample storage including a pantry, island storage, two broom closets, and "toe kick" drawers. There are two sinks including one in the island. Notice the addition of the "pot filler" conveniently located over the gas cook top.

Mid-sized traditional u-shaped open plan kitchen in Toronto with a single-bowl sink, recessed-panel cabinets, beige cabinets, solid surface benchtops, beige splashback, stone tile splashback, panelled appliances, dark hardwood floors, a peninsula, brown floor and beige benchtop.

Modern Farmhouse kitchen remodel, Using Leicht kitchen cabinets, Quartz counter tops, Miele Refrigerator, gold accents and hood
Inspiration for a mid-sized country u-shaped eat-in kitchen in Atlanta with a single-bowl sink, glass-front cabinets, black cabinets, quartz benchtops, white splashback, stone tile splashback, stainless steel appliances, light hardwood floors, with island, multi-coloured floor, white benchtop and coffered.
Inspiration for a mid-sized country u-shaped eat-in kitchen in Atlanta with a single-bowl sink, glass-front cabinets, black cabinets, quartz benchtops, white splashback, stone tile splashback, stainless steel appliances, light hardwood floors, with island, multi-coloured floor, white benchtop and coffered.
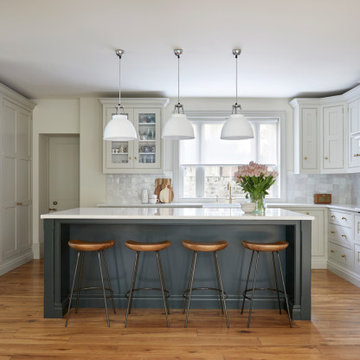
Gorgeous Family Shaker style kitchen with central Island in contrast colour.
Design ideas for a mid-sized country u-shaped open plan kitchen in London with shaker cabinets, marble benchtops, white splashback, with island, a farmhouse sink, beige cabinets, stone tile splashback, black appliances and medium hardwood floors.
Design ideas for a mid-sized country u-shaped open plan kitchen in London with shaker cabinets, marble benchtops, white splashback, with island, a farmhouse sink, beige cabinets, stone tile splashback, black appliances and medium hardwood floors.

Photo of a large traditional u-shaped eat-in kitchen in San Francisco with a farmhouse sink, beaded inset cabinets, white cabinets, quartzite benchtops, grey splashback, stone tile splashback, stainless steel appliances, light hardwood floors, with island, brown floor, grey benchtop and recessed.

The focus of this kitchen was to open up the workflow, creating a space for the family to work comfortably while also creating a beautiful and inspiring space. Placing a large refrigerator at the edge of the kitchen, adding a beverage refrigerator, using a Galley Workstation and having the island at a slightly lower height makes it highly functional for the whole family. It is rare to achieve a long line of symmetry, but with a feature wall created around the range top we were able to do so. We created an antique armoire feel with the panel ready refrigerator and custom panel design above.
A mixture of hardware was used, the gray stained hickory cabinets were paired with matte black hardware, while the designer white cabinets were paired with brass hardware. A very custom refrigerator cabinet was created that emphasized the armoire feel. A long wall of 9” deep tall cabinets created a very beautiful as well as highly functional pantry space.
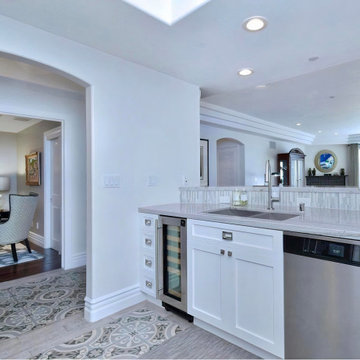
The kitchen opens onto the great room and the entryway. Across the hall, a cozy den can be seen in the distance. .
Mid-sized mediterranean u-shaped separate kitchen in Los Angeles with an undermount sink, shaker cabinets, white cabinets, solid surface benchtops, multi-coloured splashback, stone tile splashback, stainless steel appliances, porcelain floors, a peninsula, multi-coloured floor, multi-coloured benchtop and recessed.
Mid-sized mediterranean u-shaped separate kitchen in Los Angeles with an undermount sink, shaker cabinets, white cabinets, solid surface benchtops, multi-coloured splashback, stone tile splashback, stainless steel appliances, porcelain floors, a peninsula, multi-coloured floor, multi-coloured benchtop and recessed.
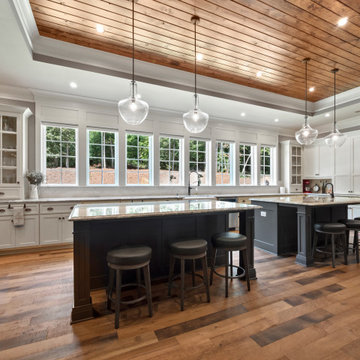
Large kitchen with open floor plan. Double islands, custom cabinets, wood ceiling, hardwood floors. Beautiful All White Siding Country Home with Spacious Brick Floor Front Porch. Home Features Hardwood Flooring and Ceilings in Foyer and Kitchen. Rustic Family Room includes Stone Fireplace as well as a Vaulted Exposed Beam Ceiling. A Second Stone Fireplace Overlooks the Eating Area. The Kitchen Hosts Two Granite Counter Top Islands, Stainless Steel Appliances, Lots of Counter Tops Space and Natural Lighting. Large Master Bath. Outdoor Living Space includes a Covered Brick Patio with Brick Fireplace as well as a Swimming Pool with Water Slide and a in Ground Hot Tub.
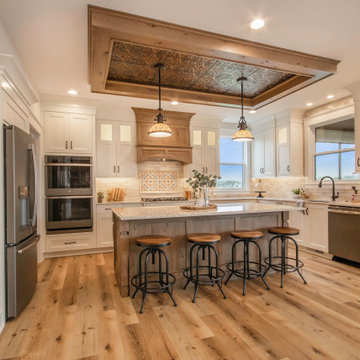
Photo of a transitional u-shaped open plan kitchen in Grand Rapids with shaker cabinets, white cabinets, wood benchtops, stone tile splashback, stainless steel appliances, vinyl floors, with island and white benchtop.
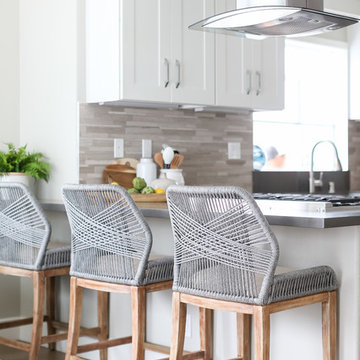
Beach house with lots of fun for the family located in Huntington Beach, California!
Design ideas for a mid-sized beach style u-shaped eat-in kitchen in Orange County with a farmhouse sink, shaker cabinets, white cabinets, quartz benchtops, grey splashback, stone tile splashback, stainless steel appliances, medium hardwood floors, a peninsula, brown floor and grey benchtop.
Design ideas for a mid-sized beach style u-shaped eat-in kitchen in Orange County with a farmhouse sink, shaker cabinets, white cabinets, quartz benchtops, grey splashback, stone tile splashback, stainless steel appliances, medium hardwood floors, a peninsula, brown floor and grey benchtop.
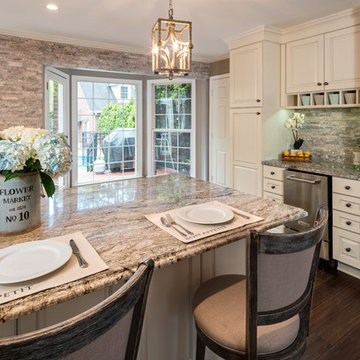
Traditional White Kitchen
Photo by: Sacha Griffin
Photo of a large traditional u-shaped eat-in kitchen in Atlanta with an undermount sink, raised-panel cabinets, white cabinets, granite benchtops, stainless steel appliances, bamboo floors, with island, brown floor, brown splashback, stone tile splashback and multi-coloured benchtop.
Photo of a large traditional u-shaped eat-in kitchen in Atlanta with an undermount sink, raised-panel cabinets, white cabinets, granite benchtops, stainless steel appliances, bamboo floors, with island, brown floor, brown splashback, stone tile splashback and multi-coloured benchtop.
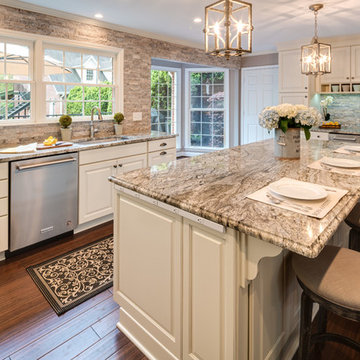
Traditional White Kitchen
Photo by: Sacha Griffin
Large traditional u-shaped eat-in kitchen in Atlanta with an undermount sink, raised-panel cabinets, white cabinets, granite benchtops, stainless steel appliances, bamboo floors, with island, brown floor, brown splashback, stone tile splashback and multi-coloured benchtop.
Large traditional u-shaped eat-in kitchen in Atlanta with an undermount sink, raised-panel cabinets, white cabinets, granite benchtops, stainless steel appliances, bamboo floors, with island, brown floor, brown splashback, stone tile splashback and multi-coloured benchtop.
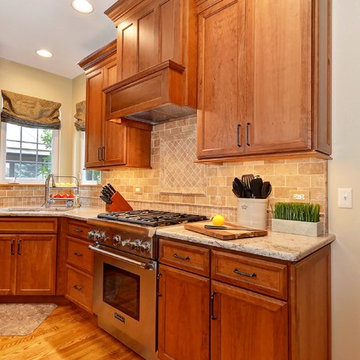
Inspiration for a traditional u-shaped kitchen in Chicago with an undermount sink, flat-panel cabinets, brown cabinets, granite benchtops, brown splashback, stone tile splashback, stainless steel appliances, medium hardwood floors and with island.
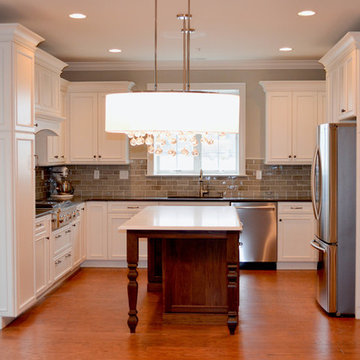
One of the many custom kitchens we did for the Magnolia Place apartments in Kennett Square.
This is an example of a small traditional u-shaped eat-in kitchen in Philadelphia with an undermount sink, raised-panel cabinets, white cabinets, marble benchtops, grey splashback, stone tile splashback, stainless steel appliances, medium hardwood floors, with island and brown floor.
This is an example of a small traditional u-shaped eat-in kitchen in Philadelphia with an undermount sink, raised-panel cabinets, white cabinets, marble benchtops, grey splashback, stone tile splashback, stainless steel appliances, medium hardwood floors, with island and brown floor.
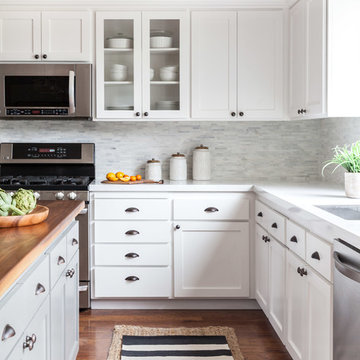
Kat Alves-Photographer
Photo of a mid-sized country u-shaped eat-in kitchen in Sacramento with an undermount sink, shaker cabinets, grey cabinets, quartzite benchtops, grey splashback, stone tile splashback, stainless steel appliances, medium hardwood floors and with island.
Photo of a mid-sized country u-shaped eat-in kitchen in Sacramento with an undermount sink, shaker cabinets, grey cabinets, quartzite benchtops, grey splashback, stone tile splashback, stainless steel appliances, medium hardwood floors and with island.
U-shaped Kitchen with Stone Tile Splashback Design Ideas
4