U-shaped Kitchen with Stone Tile Splashback Design Ideas
Refine by:
Budget
Sort by:Popular Today
81 - 100 of 30,687 photos
Item 1 of 3
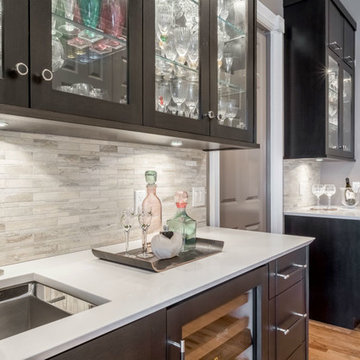
Inspiration for a mid-sized transitional u-shaped eat-in kitchen in New York with an undermount sink, solid surface benchtops, stainless steel appliances, with island, flat-panel cabinets, black cabinets, grey splashback, stone tile splashback and medium hardwood floors.
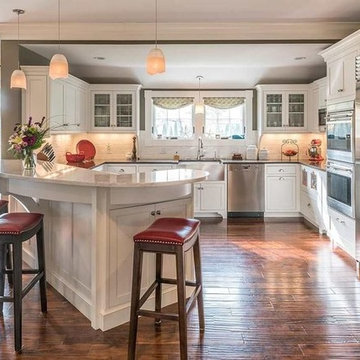
Inspiration for a mid-sized transitional u-shaped eat-in kitchen in Boston with shaker cabinets, white cabinets, granite benchtops, white splashback, a peninsula, a farmhouse sink, stone tile splashback, stainless steel appliances and medium hardwood floors.
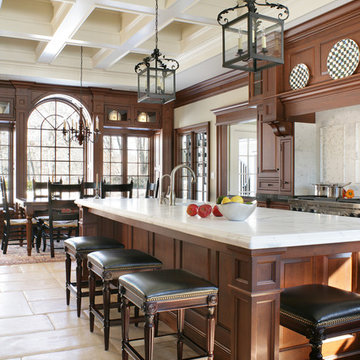
Design ideas for a large traditional u-shaped separate kitchen in Orange County with an undermount sink, raised-panel cabinets, dark wood cabinets, white splashback, stone tile splashback, panelled appliances, with island and beige floor.
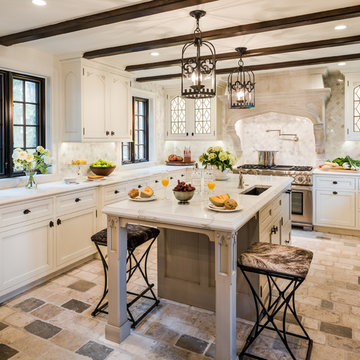
Angle Eye Photography
This is an example of a traditional u-shaped eat-in kitchen in Philadelphia with a farmhouse sink, white cabinets, marble benchtops, white splashback, stone tile splashback, stainless steel appliances, travertine floors, with island, recessed-panel cabinets and multi-coloured floor.
This is an example of a traditional u-shaped eat-in kitchen in Philadelphia with a farmhouse sink, white cabinets, marble benchtops, white splashback, stone tile splashback, stainless steel appliances, travertine floors, with island, recessed-panel cabinets and multi-coloured floor.
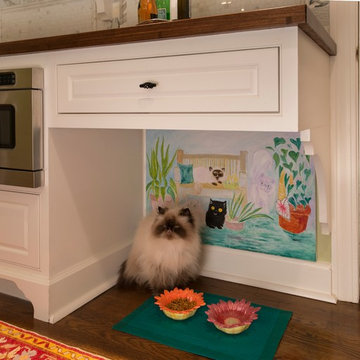
This kitchen is in a small 100 year old home in the center of the historic district of town. Maximizing the use of available space and imbuing this well-used, functioning kitchen with rich detail and elegance were the two most important aspects of the project. Except for being able to borrow a small amount of space from an adjacent hallway to accommodate the depth of the refrigerator, pantry and drawers on one end wall, there was no other way to expand the footprint of the kitchen.
Since we had already remodeled and upgraded the décor in most of the rest of the house and since the kitchen opened into the dining room, we wanted to create a “little jewel box” of a kitchen that was dressy enough to blend with the surrounding areas.
Extensive use of Calcutta marble and a mirror-backed cabinet with glass doors provide the desired sparkle and elegance while the existing oak floor and a thick mahogany countertop visually warm the room. Custom cabinets provide the necessary storage, and we found the perfect antique rug to add color. Hand painted tiles above the stove, the custom hood, and an elegant faucet underscore the theme. “Fun” elements include the imported French stool and the portrait of the homeowner’s cats placed just above their feeding area.
Homes designed by Franconia interior designer Randy Trainor. She also serves the New Hampshire Ski Country, Lake Regions and Coast, including Lincoln, North Conway, and Bartlett.
For more about Randy Trainor, click here: https://crtinteriors.com/
To learn more about this project, click here: https://crtinteriors.com/sophisticated-country-home/
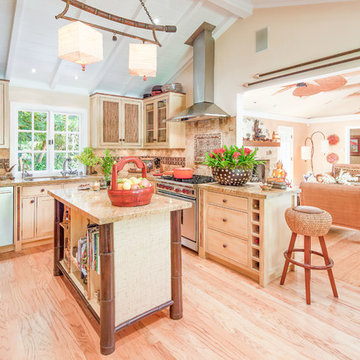
Nancy Neil
Mid-sized asian u-shaped open plan kitchen in Santa Barbara with a farmhouse sink, flat-panel cabinets, beige cabinets, granite benchtops, beige splashback, stone tile splashback, stainless steel appliances, light hardwood floors and with island.
Mid-sized asian u-shaped open plan kitchen in Santa Barbara with a farmhouse sink, flat-panel cabinets, beige cabinets, granite benchtops, beige splashback, stone tile splashback, stainless steel appliances, light hardwood floors and with island.
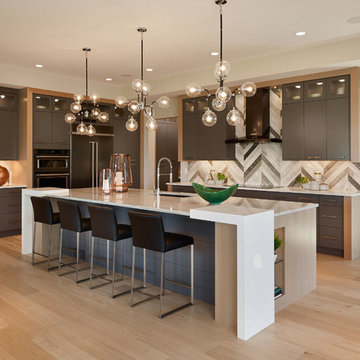
Calbridge Homes Lorry Home
Jean Perron Photography
Photo of a large contemporary u-shaped kitchen in Calgary with an undermount sink, flat-panel cabinets, grey cabinets, quartzite benchtops, grey splashback, stone tile splashback, coloured appliances, light hardwood floors and with island.
Photo of a large contemporary u-shaped kitchen in Calgary with an undermount sink, flat-panel cabinets, grey cabinets, quartzite benchtops, grey splashback, stone tile splashback, coloured appliances, light hardwood floors and with island.
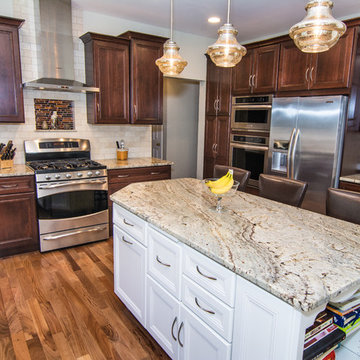
Large transitional u-shaped kitchen in Philadelphia with flat-panel cabinets, dark wood cabinets, granite benchtops, beige splashback, stone tile splashback, stainless steel appliances, with island, a double-bowl sink, medium hardwood floors and brown floor.
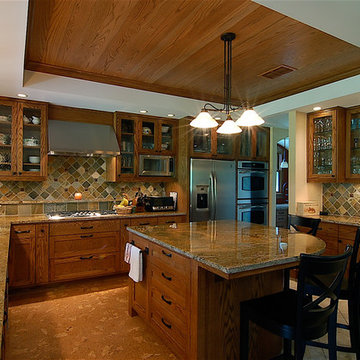
This warm and comfortable kitchen is made using plain-sliced red oak. The counters are granite, the floor is cork. The design of the cabinetry is a combination of European-style overlay with flush inset. The designer and general contractor is CG&S Design/Build.
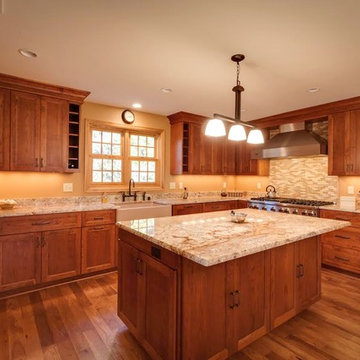
Keeping the original old farmhouse feel but extending the living and kitchen space was top priority for this family home. Natural hickory flooring, a dramatic granite piece for the island, and beamed ceilings in the newly added great room contribute to the subtle variations that make this space so interesting and warm.
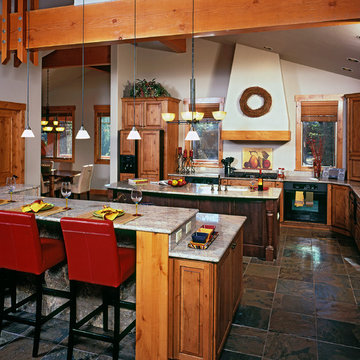
Steven Paul Whitsitt
Photo of a mid-sized traditional u-shaped eat-in kitchen in Denver with multiple islands, an undermount sink, raised-panel cabinets, medium wood cabinets, granite benchtops, multi-coloured splashback, stone tile splashback, black appliances, slate floors, multi-coloured floor and grey benchtop.
Photo of a mid-sized traditional u-shaped eat-in kitchen in Denver with multiple islands, an undermount sink, raised-panel cabinets, medium wood cabinets, granite benchtops, multi-coloured splashback, stone tile splashback, black appliances, slate floors, multi-coloured floor and grey benchtop.
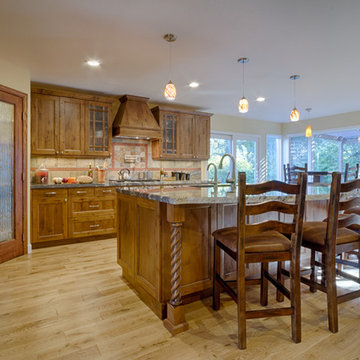
Photography by Brian Ashby Media.
Contractor: Beckner Contracting Residential
Design ideas for a large u-shaped eat-in kitchen in San Francisco with an undermount sink, recessed-panel cabinets, medium wood cabinets, marble benchtops, multi-coloured splashback, stone tile splashback, stainless steel appliances, light hardwood floors and with island.
Design ideas for a large u-shaped eat-in kitchen in San Francisco with an undermount sink, recessed-panel cabinets, medium wood cabinets, marble benchtops, multi-coloured splashback, stone tile splashback, stainless steel appliances, light hardwood floors and with island.
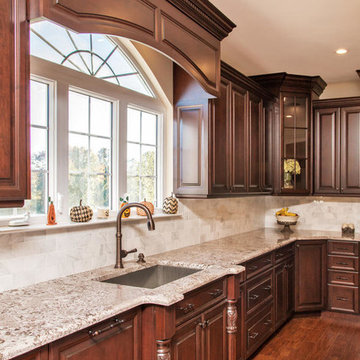
Kitchen by Design Line Kitchens in Sea Girt New Jersey
Fabulous Elegance and Style create a flawless dream kitchen. Traditional arches and raised panel doors are show stoppers .
Photography by: Nettie Einhorn
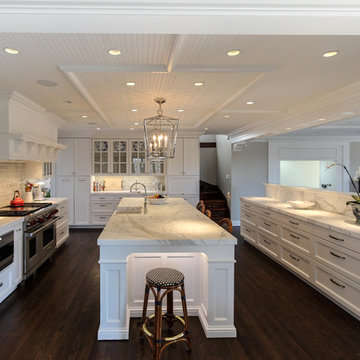
Beautiful white kitchen with marble countertop island centerpiece.
This is an example of a large transitional u-shaped open plan kitchen in Other with stainless steel appliances, dark hardwood floors, with island, a farmhouse sink, shaker cabinets, white cabinets, white splashback, stone tile splashback, marble benchtops and brown floor.
This is an example of a large transitional u-shaped open plan kitchen in Other with stainless steel appliances, dark hardwood floors, with island, a farmhouse sink, shaker cabinets, white cabinets, white splashback, stone tile splashback, marble benchtops and brown floor.
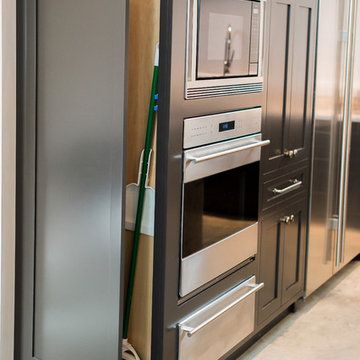
Photography by Paige Kilgore
Inspiration for a large beach style u-shaped open plan kitchen in Minneapolis with an undermount sink, shaker cabinets, grey cabinets, quartz benchtops, beige splashback, stone tile splashback, stainless steel appliances, concrete floors and with island.
Inspiration for a large beach style u-shaped open plan kitchen in Minneapolis with an undermount sink, shaker cabinets, grey cabinets, quartz benchtops, beige splashback, stone tile splashback, stainless steel appliances, concrete floors and with island.
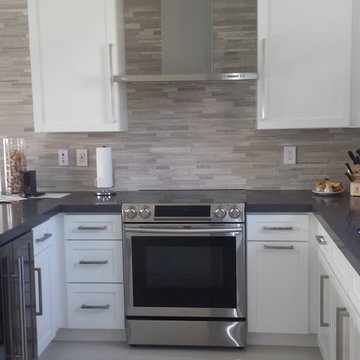
Mid-sized modern u-shaped eat-in kitchen in Miami with an undermount sink, shaker cabinets, white cabinets, quartz benchtops, beige splashback, stone tile splashback, stainless steel appliances, porcelain floors and a peninsula.
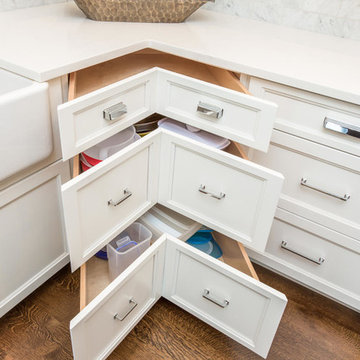
Kitchen Design by Ralph Katz
Photos by Nettie Einhorn
Photo of a large transitional u-shaped eat-in kitchen in New York with a farmhouse sink, recessed-panel cabinets, white cabinets, quartz benchtops, white splashback, stone tile splashback, stainless steel appliances, medium hardwood floors and multiple islands.
Photo of a large transitional u-shaped eat-in kitchen in New York with a farmhouse sink, recessed-panel cabinets, white cabinets, quartz benchtops, white splashback, stone tile splashback, stainless steel appliances, medium hardwood floors and multiple islands.
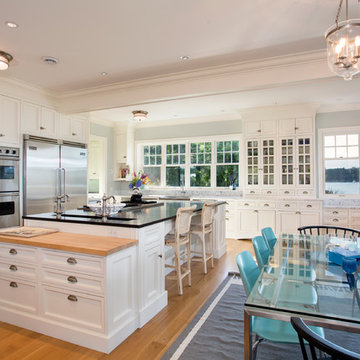
Inspiration for a large beach style u-shaped eat-in kitchen in Seattle with recessed-panel cabinets, white cabinets, granite benchtops, white splashback, stone tile splashback, stainless steel appliances, medium hardwood floors and with island.
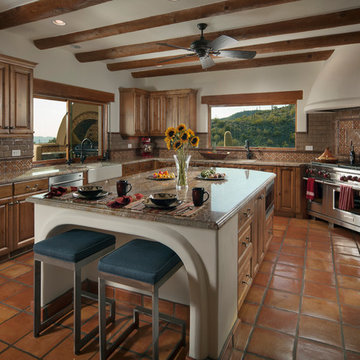
Photo of a mid-sized u-shaped eat-in kitchen in Phoenix with a farmhouse sink, raised-panel cabinets, medium wood cabinets, quartz benchtops, brown splashback, stone tile splashback, stainless steel appliances, ceramic floors and with island.
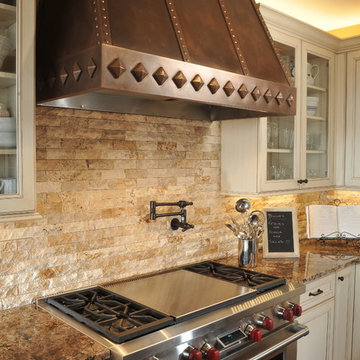
The ventilation hood seen here was created by building a drywall hood around a ventilation liner, adding small tiles and then adding a metal coating over it all.
U-shaped Kitchen with Stone Tile Splashback Design Ideas
5