U-shaped Kitchen with Timber Design Ideas
Refine by:
Budget
Sort by:Popular Today
141 - 160 of 836 photos
Item 1 of 3
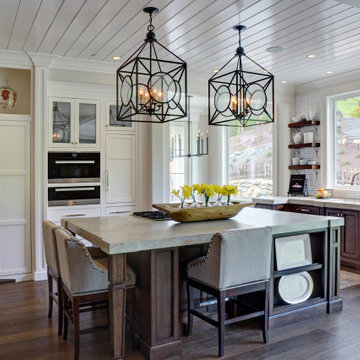
This is an example of a transitional u-shaped open plan kitchen in San Francisco with an undermount sink, raised-panel cabinets, white cabinets, white splashback, panelled appliances, medium hardwood floors, with island, brown floor, grey benchtop and timber.
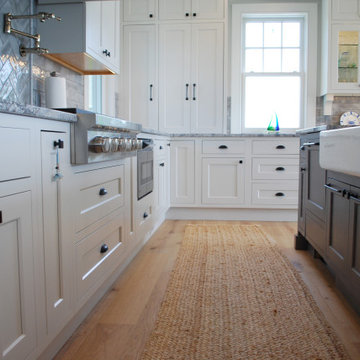
Photo of a large beach style u-shaped open plan kitchen in Providence with a farmhouse sink, shaker cabinets, white cabinets, quartz benchtops, grey splashback, subway tile splashback, stainless steel appliances, light hardwood floors, with island, grey benchtop and timber.
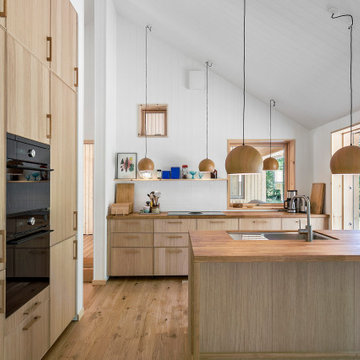
Photo of a scandinavian u-shaped separate kitchen in Copenhagen with a drop-in sink, recessed-panel cabinets, medium wood cabinets, wood benchtops, white splashback, panelled appliances, medium hardwood floors, with island, brown floor, brown benchtop, timber and vaulted.

After the second fallout of the Delta Variant amidst the COVID-19 Pandemic in mid 2021, our team working from home, and our client in quarantine, SDA Architects conceived Japandi Home.
The initial brief for the renovation of this pool house was for its interior to have an "immediate sense of serenity" that roused the feeling of being peaceful. Influenced by loneliness and angst during quarantine, SDA Architects explored themes of escapism and empathy which led to a “Japandi” style concept design – the nexus between “Scandinavian functionality” and “Japanese rustic minimalism” to invoke feelings of “art, nature and simplicity.” This merging of styles forms the perfect amalgamation of both function and form, centred on clean lines, bright spaces and light colours.
Grounded by its emotional weight, poetic lyricism, and relaxed atmosphere; Japandi Home aesthetics focus on simplicity, natural elements, and comfort; minimalism that is both aesthetically pleasing yet highly functional.
Japandi Home places special emphasis on sustainability through use of raw furnishings and a rejection of the one-time-use culture we have embraced for numerous decades. A plethora of natural materials, muted colours, clean lines and minimal, yet-well-curated furnishings have been employed to showcase beautiful craftsmanship – quality handmade pieces over quantitative throwaway items.
A neutral colour palette compliments the soft and hard furnishings within, allowing the timeless pieces to breath and speak for themselves. These calming, tranquil and peaceful colours have been chosen so when accent colours are incorporated, they are done so in a meaningful yet subtle way. Japandi home isn’t sparse – it’s intentional.
The integrated storage throughout – from the kitchen, to dining buffet, linen cupboard, window seat, entertainment unit, bed ensemble and walk-in wardrobe are key to reducing clutter and maintaining the zen-like sense of calm created by these clean lines and open spaces.
The Scandinavian concept of “hygge” refers to the idea that ones home is your cosy sanctuary. Similarly, this ideology has been fused with the Japanese notion of “wabi-sabi”; the idea that there is beauty in imperfection. Hence, the marriage of these design styles is both founded on minimalism and comfort; easy-going yet sophisticated. Conversely, whilst Japanese styles can be considered “sleek” and Scandinavian, “rustic”, the richness of the Japanese neutral colour palette aids in preventing the stark, crisp palette of Scandinavian styles from feeling cold and clinical.
Japandi Home’s introspective essence can ultimately be considered quite timely for the pandemic and was the quintessential lockdown project our team needed.
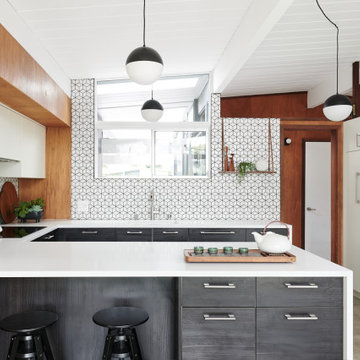
Photo of a midcentury u-shaped kitchen in San Francisco with flat-panel cabinets, grey cabinets, white splashback, mosaic tile splashback, white appliances, concrete floors, a peninsula, grey floor, white benchtop, timber and vaulted.
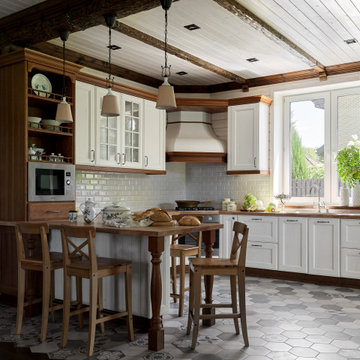
Кухню спроектировали на заказ в столярной мастерской по эскизам архитектора. Помимо столовой группы, заказчикам нужен был небольшой стол для завтраков, который организовали тут же рядом с кухней, продолжа столешницу на манер барного острова. Тут же разместили небольшую микроволновку для разогревания.
Вытяжку оформили в классический угловой элемент, который стал украшением всей кухни, а раковину разместили под окном, чтобы можно было любоваться цветущим садом вовремя рутинных дел.
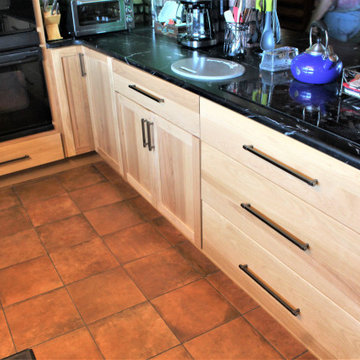
Cabinetry: Starmark
Style: Bridgeport w/ Standard Slab Drawers
Finish: (Perimeter: Hickory - Oregano; Dry Bar/Locker: Maple - Sage)
Countertop: (Customer Own) Black Soapstone
Sink: (Customer’s Own)
Faucet: (Customer’s Own)
Hardware: Hardware Resources – Zane Pulls in Brushed Pewter (varying sizes)
Backsplash & Floor Tile: (Customer’s Own)
Glass Door Inserts: Glassource - Chinchilla
Designer: Devon Moore
Contractor: Stonik Services
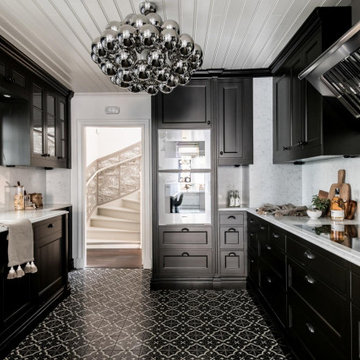
This is an example of a scandinavian u-shaped kitchen in Stockholm with an undermount sink, recessed-panel cabinets, black cabinets, white splashback, stainless steel appliances, no island, black floor, white benchtop and timber.
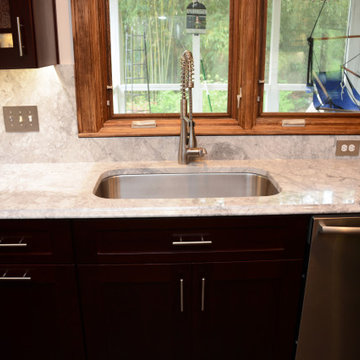
This kitchen and backsplash features Super White granite countertops.
Design ideas for a mid-sized transitional u-shaped separate kitchen in Baltimore with a single-bowl sink, recessed-panel cabinets, dark wood cabinets, granite benchtops, metallic splashback, metal splashback, stainless steel appliances, dark hardwood floors, a peninsula, brown floor, white benchtop and timber.
Design ideas for a mid-sized transitional u-shaped separate kitchen in Baltimore with a single-bowl sink, recessed-panel cabinets, dark wood cabinets, granite benchtops, metallic splashback, metal splashback, stainless steel appliances, dark hardwood floors, a peninsula, brown floor, white benchtop and timber.
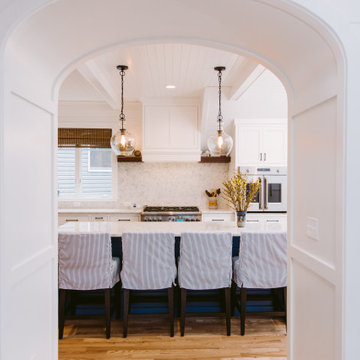
Inspiration for a large beach style u-shaped eat-in kitchen in Baltimore with a farmhouse sink, beaded inset cabinets, white cabinets, quartz benchtops, white splashback, engineered quartz splashback, stainless steel appliances, medium hardwood floors, with island, brown floor, white benchtop and timber.
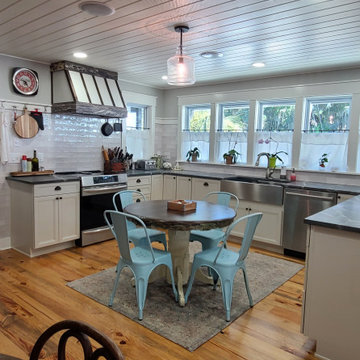
Marsh Cabinets in the Wilmington Door Style with Soft-close Doors and Dovetail, Soft-close, Full-extension Drawers in the Storm Gray finish; Berenson Hardware
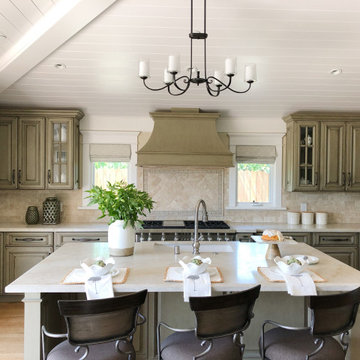
Design ideas for a traditional u-shaped kitchen in Santa Barbara with an undermount sink, raised-panel cabinets, green cabinets, beige splashback, stainless steel appliances, medium hardwood floors, with island, blue floor, beige benchtop, timber and vaulted.
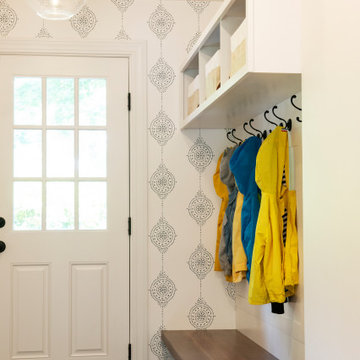
We added a 10 foot addition to their home, so they could have a large gourmet kitchen. We also did custom builtins in the living room and mudroom room. Custom inset cabinets from Laurier with a white perimeter and Sherwin Williams Evergreen Fog cabinets. Custom shiplap ceiling. And a custom walk-in pantry
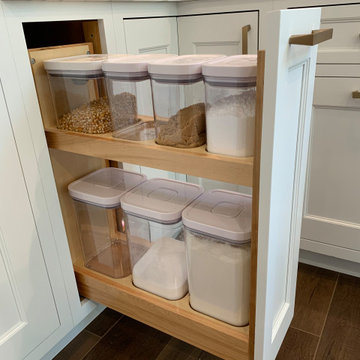
The house on Blueberry Hill features Starmark's inset cabinets in White with a Blueberry island and Walnut floating shelves. We used Cambria's Britannica quartz counters, Berenson Hardware's Swagger pulls in modern brushed gold, and Sensio cabinet lighting.
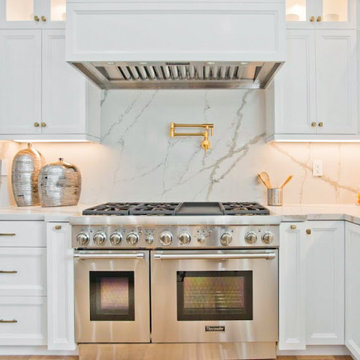
Modern farmhouse kitchen with gold finish fixtures.
This is an example of a large transitional u-shaped eat-in kitchen in Los Angeles with a farmhouse sink, shaker cabinets, white cabinets, quartz benchtops, white splashback, engineered quartz splashback, stainless steel appliances, light hardwood floors, with island, yellow floor, white benchtop and timber.
This is an example of a large transitional u-shaped eat-in kitchen in Los Angeles with a farmhouse sink, shaker cabinets, white cabinets, quartz benchtops, white splashback, engineered quartz splashback, stainless steel appliances, light hardwood floors, with island, yellow floor, white benchtop and timber.
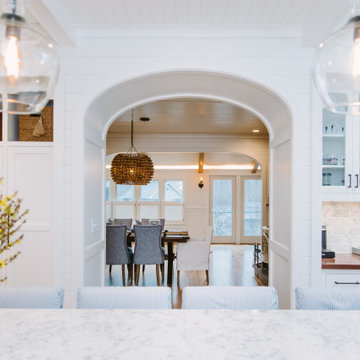
Large beach style u-shaped eat-in kitchen in Baltimore with a farmhouse sink, beaded inset cabinets, white cabinets, quartz benchtops, white splashback, engineered quartz splashback, stainless steel appliances, medium hardwood floors, with island, brown floor, white benchtop and timber.
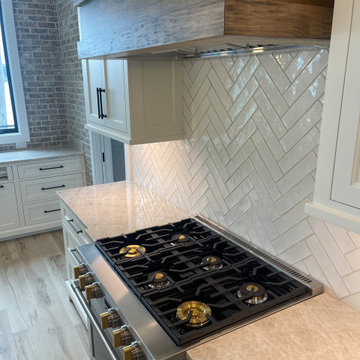
Cozy beautiful kitchen with oversized black lights. Custom hood with matching custom pantry doors. Surrounded by white cabinets and accented with black hardware. New wood tile light floors.
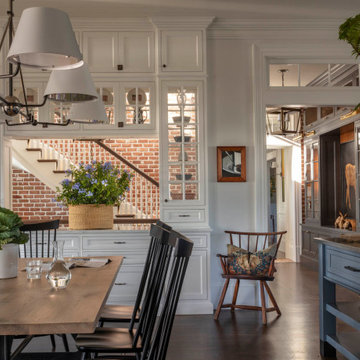
Extensive custom millwork, two islands, and an abundance of natural light combine to create a feeling of casual sophistication in the main kitchen. A screen porch is connected, offering nearby space for gracious waterfront dining.
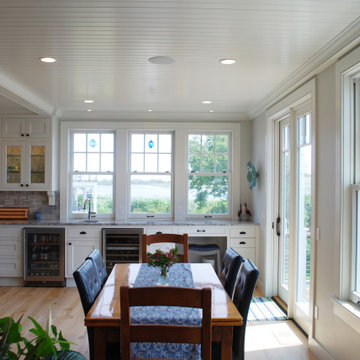
Photo of a large beach style u-shaped open plan kitchen in Providence with a farmhouse sink, shaker cabinets, white cabinets, quartz benchtops, grey splashback, subway tile splashback, stainless steel appliances, light hardwood floors, with island, grey benchtop and timber.

In the fictional timeline for the new home, we envisioned a renovation of the kitchen occurring in the 1940s, and some the design of the kitchen was conceived to represent that time period. Converted appliances with new internal components add to the retro feel of the space, along with a cast iron farmhouse style sink. Special attention was also paid to the cabinet and hardware design to be period authentic.
U-shaped Kitchen with Timber Design Ideas
8