U-shaped Kitchen with Timber Design Ideas
Refine by:
Budget
Sort by:Popular Today
101 - 120 of 836 photos
Item 1 of 3
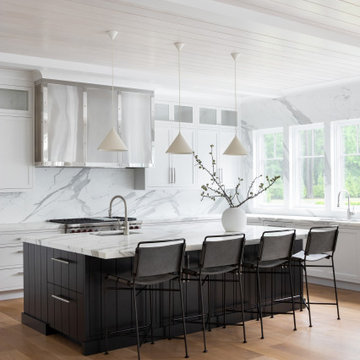
Advisement + Design - Construction advisement, custom millwork & custom furniture design, interior design & art curation by Chango & Co.
Photo of a large transitional u-shaped eat-in kitchen in New York with a drop-in sink, beaded inset cabinets, white cabinets, marble benchtops, multi-coloured splashback, marble splashback, stainless steel appliances, light hardwood floors, with island, brown floor, multi-coloured benchtop and timber.
Photo of a large transitional u-shaped eat-in kitchen in New York with a drop-in sink, beaded inset cabinets, white cabinets, marble benchtops, multi-coloured splashback, marble splashback, stainless steel appliances, light hardwood floors, with island, brown floor, multi-coloured benchtop and timber.
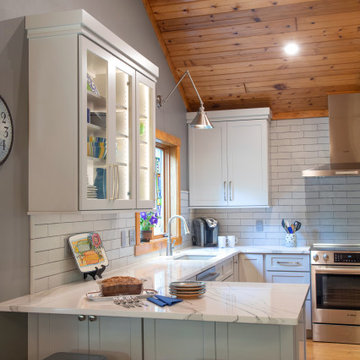
Geneva Cabinet Company, LLC, Lake Geneva, Wisconsin.,
kitchen remodel replaces island with peninsula for more open space and more convenient operation. Shiloh Cabinetry,

This is an example of an expansive country u-shaped eat-in kitchen in Columbus with a farmhouse sink, recessed-panel cabinets, beige cabinets, quartz benchtops, multi-coloured splashback, brick splashback, stainless steel appliances, vinyl floors, with island, grey floor, multi-coloured benchtop and timber.
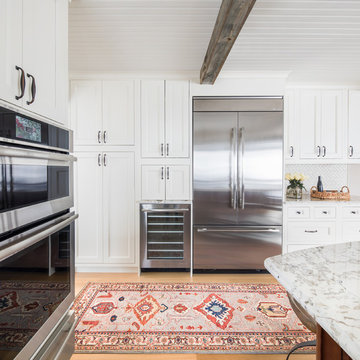
This was a fun kitchen transformation to work on and one that was mainly about new finishes and new cabinetry. We kept almost all the major appliances where they were. We added beadboard, beams and new white oak floors for character.
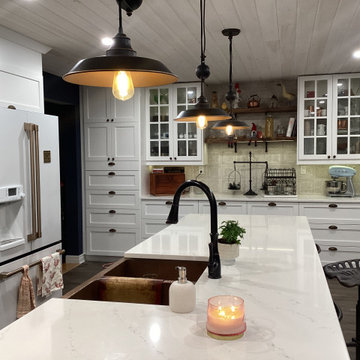
Islands sits 4 comfortably. Guests/children can sit at island while food is being prepared. Light fixtures can move up and down depending on how much light is needed over the island. A whopping 10'8" in length, it does not over power the kitchen.
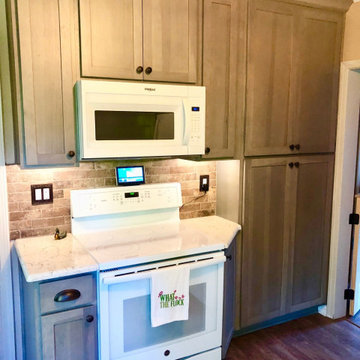
Inspiration for a small country u-shaped separate kitchen in Detroit with a farmhouse sink, shaker cabinets, grey cabinets, quartz benchtops, brown splashback, ceramic splashback, white appliances, cork floors, no island, brown floor, white benchtop and timber.
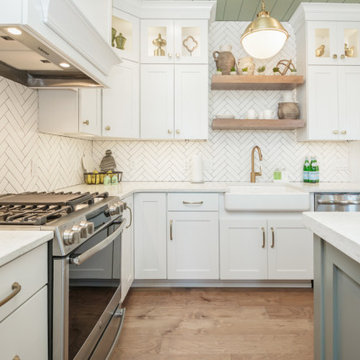
Design ideas for a large transitional u-shaped open plan kitchen in Atlanta with a farmhouse sink, shaker cabinets, white cabinets, quartz benchtops, white splashback, subway tile splashback, stainless steel appliances, medium hardwood floors, with island, brown floor, white benchtop and timber.
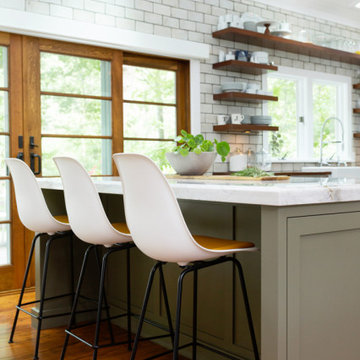
This is an example of a transitional u-shaped eat-in kitchen in Grand Rapids with a farmhouse sink, shaker cabinets, green cabinets, grey splashback, medium hardwood floors, with island, brown floor, white benchtop, timber, brick splashback and stainless steel appliances.
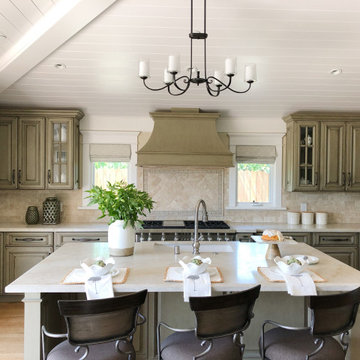
Design ideas for a traditional u-shaped kitchen in Santa Barbara with an undermount sink, raised-panel cabinets, green cabinets, beige splashback, stainless steel appliances, medium hardwood floors, with island, blue floor, beige benchtop, timber and vaulted.
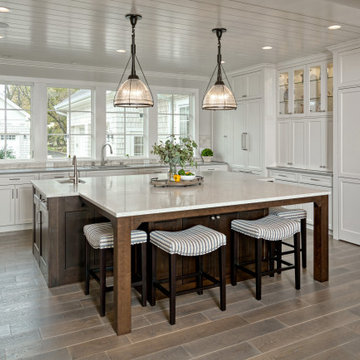
This is an example of an expansive beach style u-shaped kitchen in Minneapolis with an undermount sink, white cabinets, granite benchtops, stone tile splashback, laminate floors, with island, brown floor, grey benchtop, shaker cabinets, grey splashback and timber.
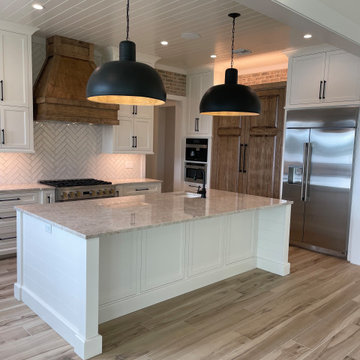
Cozy beautiful kitchen with oversized black lights. Custom hood with matching custom pantry doors. Surrounded by white cabinets and accented with black hardware. New wood tile light floors.

Photo of a contemporary u-shaped open plan kitchen in Dunedin with an undermount sink, flat-panel cabinets, quartz benchtops, grey splashback, stainless steel appliances, medium hardwood floors, with island, brown floor, black benchtop, exposed beam, timber and vaulted.
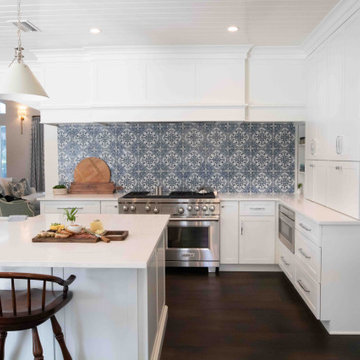
Range wall with large custom white hood and adjacent tower cabinets - view from eat-in island
Inspiration for a large beach style u-shaped eat-in kitchen in Jacksonville with a farmhouse sink, white cabinets, quartzite benchtops, blue splashback, ceramic splashback, stainless steel appliances, dark hardwood floors, brown floor, white benchtop and timber.
Inspiration for a large beach style u-shaped eat-in kitchen in Jacksonville with a farmhouse sink, white cabinets, quartzite benchtops, blue splashback, ceramic splashback, stainless steel appliances, dark hardwood floors, brown floor, white benchtop and timber.
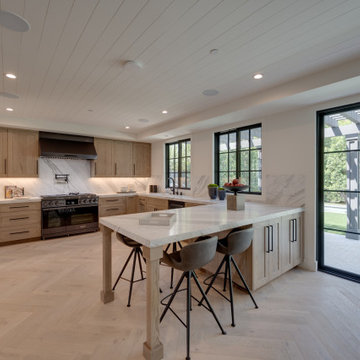
This incredible space is highlighted with natural oak cabinetry, Calcutta marble counters and backsplash, Dacor Modernist collection in Graphite, Brooklyn Watermark fixtures, Marvin windows and doors, Alno pulls.
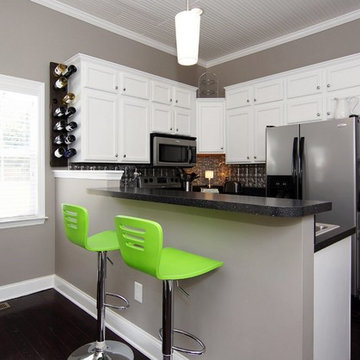
The Kitchen wall color is Restoration Hardware Slate. This darling Downtown Raleigh Cottage is over 100 years old. The current owners wanted to have some fun in their historic home! Sherwin Williams and Restoration Hardware paint colors inside add a contemporary feel.
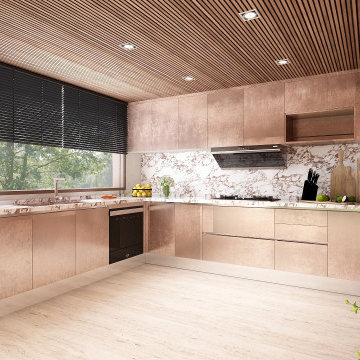
This Hampstead detached house was built specifically with a young professional in mind. We captured a classic 70s feel in our design, which makes the home a great place for entertaining. The main living area is large open space with an impressive fireplace that sits on a low board of Rosso Levanto marble and has been clad in oxidized copper. We've used the same copper to clad the kitchen cabinet doors, bringing out the texture of the Calacatta Viola marble worktop and backsplash. Finally, iconic pieces of furniture by major designers help elevate this unique space, giving it an added touch of glamour.
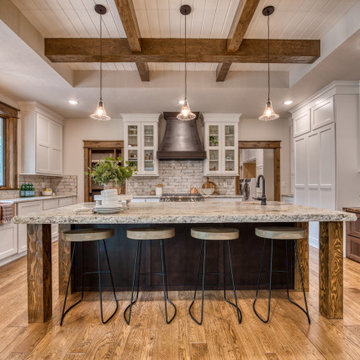
This is an example of a country u-shaped kitchen in Other with a farmhouse sink, shaker cabinets, white cabinets, panelled appliances, medium hardwood floors, with island, brown floor, grey benchtop, exposed beam and timber.
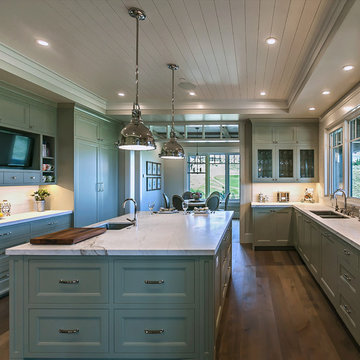
Mountain home kitchens do not need to be wood or rustic in order to maintain the vibes of a cabin. This kitchen shows that a mountain home can balance a modern farmhouse aesthetic with a cabin aesthetic beautifully.
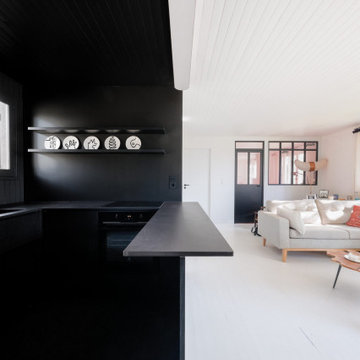
La cuisine est agrandie et ouverte sur la pièce de vie. La démarcation de la zone est traitée en couleur noir bleuté, intense et moderne
Mid-sized modern u-shaped open plan kitchen in Paris with an undermount sink, beaded inset cabinets, dark wood cabinets, granite benchtops, black splashback, shiplap splashback, black appliances, painted wood floors, with island, black floor, black benchtop and timber.
Mid-sized modern u-shaped open plan kitchen in Paris with an undermount sink, beaded inset cabinets, dark wood cabinets, granite benchtops, black splashback, shiplap splashback, black appliances, painted wood floors, with island, black floor, black benchtop and timber.
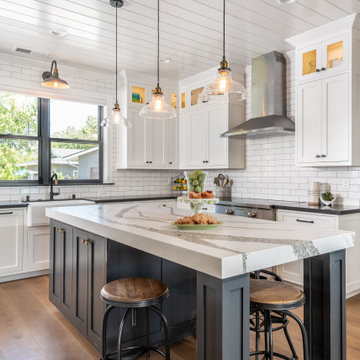
Photo of a large country u-shaped eat-in kitchen in San Francisco with a farmhouse sink, shaker cabinets, white cabinets, quartz benchtops, white splashback, subway tile splashback, panelled appliances, medium hardwood floors, with island, brown floor, white benchtop and timber.
U-shaped Kitchen with Timber Design Ideas
6