U-shaped Kitchen with Travertine Splashback Design Ideas
Refine by:
Budget
Sort by:Popular Today
101 - 120 of 2,098 photos
Item 1 of 3
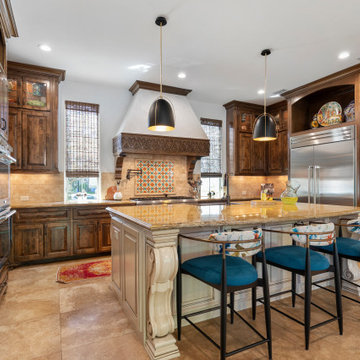
Design ideas for a mid-sized u-shaped eat-in kitchen in Houston with a farmhouse sink, raised-panel cabinets, brown cabinets, granite benchtops, beige splashback, travertine splashback, stainless steel appliances, travertine floors, with island, beige floor and orange benchtop.
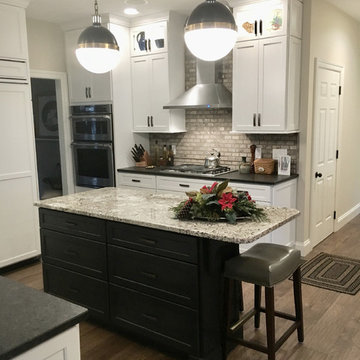
This kitchen uses Dura Supreme's Kendall door style in their "White" and "Peppercorn" finish to give the kitchen a fresh update.
Designer: Aaron Mauk
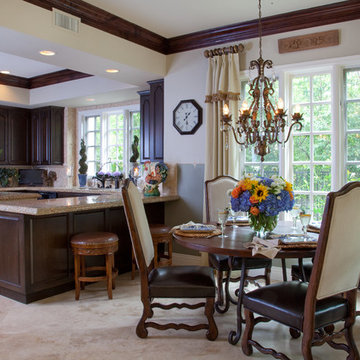
This kitchen needed a mini makeover with new back splash basket weave tile, new paint and a weathered painted and waxed finiish on the center island to "lighten" the kitchen up. The chandeliers were reused however we removed their furry hats and repalced with decoratuve bulbs. All the drapes were custom and the kitchen nook table and chairs were a great local resale find.
Interior Design & Florals by Leanne Michael
Custom Wall Finish by Peter Bolton
Photography by Gail Owens
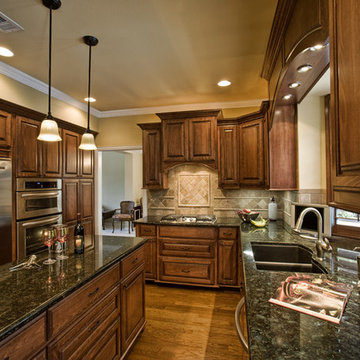
Photo of a traditional u-shaped separate kitchen in Dallas with stainless steel appliances, a double-bowl sink, raised-panel cabinets, dark wood cabinets, granite benchtops, beige splashback and travertine splashback.
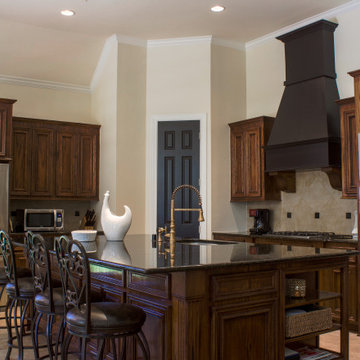
We customized the hood fan to break up the cabinets. Adding touches of black and brass throughout this kitchen
This is an example of a large country u-shaped eat-in kitchen in Houston with an undermount sink, raised-panel cabinets, medium wood cabinets, granite benchtops, beige splashback, travertine splashback, stainless steel appliances, ceramic floors, with island, beige floor, black benchtop and coffered.
This is an example of a large country u-shaped eat-in kitchen in Houston with an undermount sink, raised-panel cabinets, medium wood cabinets, granite benchtops, beige splashback, travertine splashback, stainless steel appliances, ceramic floors, with island, beige floor, black benchtop and coffered.
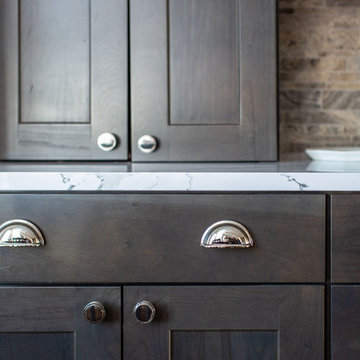
This beautiful in-place kitchen remodel is a transformation from dated 90’s to timeless syle! Away are the oak cabinets and large paneled fluorescent ceiling lights and in its place is a functional, clean lined kitchen design with character. The existing oak flooring provides the perfect opportunity to pair warm and cool colors with edgy polished chrome fixtures and hardware which speaks to the client’s charm! We used the classic shaker style in Waypoint’s cherry slate stained cabinet giving the space an updated profile with classic stain. The refrigerator wall functions as an appliance station with the ability to tuck appliances and all things bulky in the appliance garages keeping the countertops free. By tucking the microwave into a reconfigured island, a kitchen hood provides the perfect focal point of the space paired with a beautiful gas range. A penny round blend of cool and warm tones is the perfect accent to the natural stone backsplash. The peninsula was extended to provide a space next to the sink for a trash/recycle cabinet and allows for a large, single basin granite sink. By switching the orientation of the island, the eating nook’s table now can extend into the space adding more seating without awkward flow and close proximity to the island. The smaller island houses the microwave and drawer cabinets allowing for a more functional space with countertop space. The stunning Cambria Britannica quartz countertops round out the design by creating visual movement with a classic nod to traditional style. This design is the perfect mix of edgy sass with traditional flair, and I know our client will be enjoying her dream kitchen for years to come!
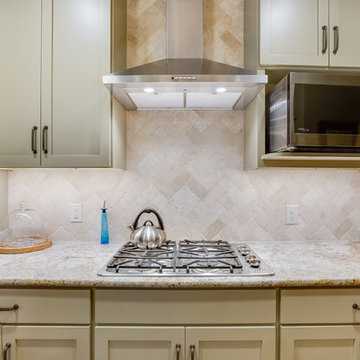
A love for hosting gatherings motivated these homeowners to open up and rework their dimly lit kitchen. The kitchen was land-locked by surrounding rooms.
An island floor plan replaced the preexisting peninsula which allowed the casual seating to move out of the way of the traffic pattern. Cabinets custom painted Sherwin Williams Relaxed Khaki were double stacked floor to ceiling to increase storage. Glass-door top cabinets with LED lighting provided display space for decorative items. Cabinetry pantry space efficiently replaced the traditional closet pantry without sacrificing storage. Colonial Crème granite was used for the counters highlighted by a backsplash of ivory 3x6 travertine in a 45-degree herringbone pattern. LED under cabinet lights and an oversized lantern-style chandelier over the island added extra light and ambiance.
205 Photography
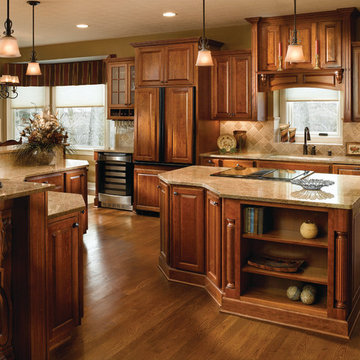
Inspiration for a large traditional u-shaped separate kitchen in Other with a double-bowl sink, raised-panel cabinets, dark wood cabinets, granite benchtops, beige splashback, travertine splashback, stainless steel appliances, medium hardwood floors, with island, brown floor and beige benchtop.
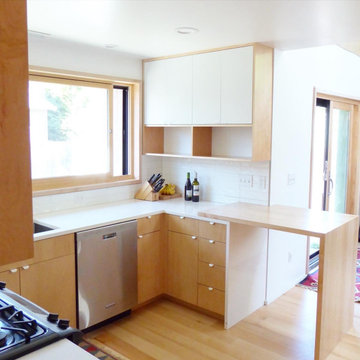
Double waterfall peninsula.
Inspiration for a small scandinavian u-shaped kitchen in Portland with an undermount sink, recessed-panel cabinets, white cabinets, quartz benchtops, white splashback, travertine splashback, stainless steel appliances, light hardwood floors, a peninsula and white benchtop.
Inspiration for a small scandinavian u-shaped kitchen in Portland with an undermount sink, recessed-panel cabinets, white cabinets, quartz benchtops, white splashback, travertine splashback, stainless steel appliances, light hardwood floors, a peninsula and white benchtop.
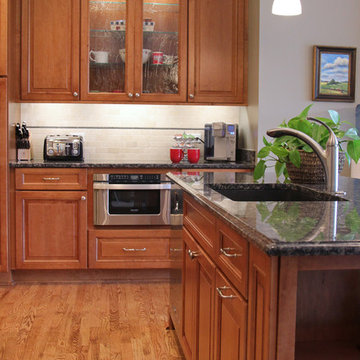
Beth Welsh Interior Changes home design
Inspiration for a large traditional u-shaped eat-in kitchen in Milwaukee with an undermount sink, raised-panel cabinets, medium wood cabinets, granite benchtops, beige splashback, travertine splashback, stainless steel appliances, medium hardwood floors, with island, brown floor and black benchtop.
Inspiration for a large traditional u-shaped eat-in kitchen in Milwaukee with an undermount sink, raised-panel cabinets, medium wood cabinets, granite benchtops, beige splashback, travertine splashback, stainless steel appliances, medium hardwood floors, with island, brown floor and black benchtop.
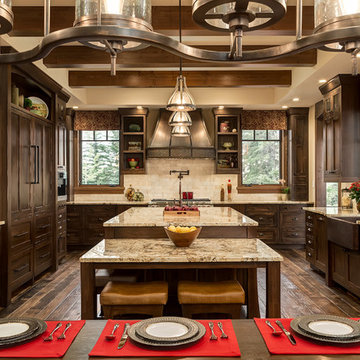
Photographer: Calgary Photos
Builder: www.timberstoneproperties.ca
Design ideas for a large country u-shaped eat-in kitchen in Calgary with a farmhouse sink, shaker cabinets, dark wood cabinets, granite benchtops, beige splashback, panelled appliances, with island, dark hardwood floors and travertine splashback.
Design ideas for a large country u-shaped eat-in kitchen in Calgary with a farmhouse sink, shaker cabinets, dark wood cabinets, granite benchtops, beige splashback, panelled appliances, with island, dark hardwood floors and travertine splashback.
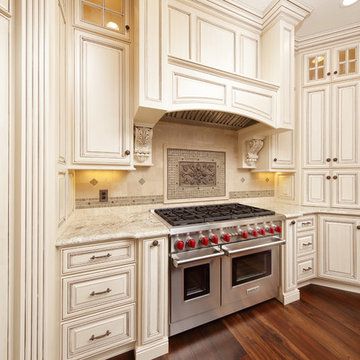
Design ideas for a mid-sized transitional u-shaped separate kitchen in Other with an undermount sink, raised-panel cabinets, white cabinets, granite benchtops, beige splashback, travertine splashback, stainless steel appliances, dark hardwood floors and brown floor.
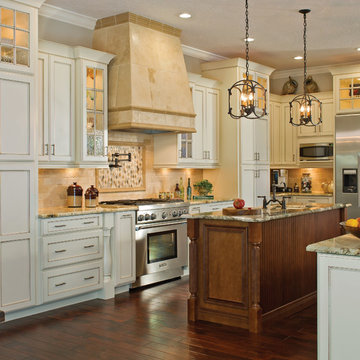
Kabinart kitchen shown in Hampton on Maple with Aspen White finish and Coffee glaze. Island in Sable with Coffee glaze.
This is an example of a traditional u-shaped kitchen in Nashville with shaker cabinets, white cabinets, beige splashback, stainless steel appliances, with island and travertine splashback.
This is an example of a traditional u-shaped kitchen in Nashville with shaker cabinets, white cabinets, beige splashback, stainless steel appliances, with island and travertine splashback.
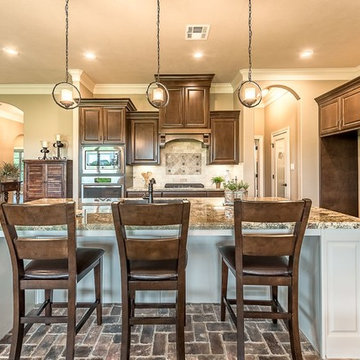
Multi Level perimeter cabinet feature Cabinet with side panels for Built-in Refrigerator, 36" cook top and Built in Microwave and Single Oven
Large 9 1/2' island features wine rack on one end and bookcase for cookbooks at the other end with ample room for seating.
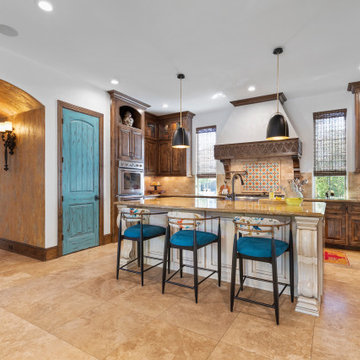
Photo of a mid-sized u-shaped eat-in kitchen in Houston with a farmhouse sink, raised-panel cabinets, brown cabinets, granite benchtops, beige splashback, travertine splashback, stainless steel appliances, travertine floors, with island, beige floor and orange benchtop.
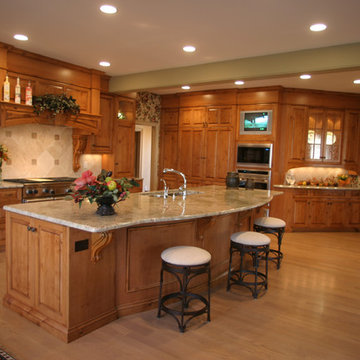
Knotty Alder cabinetry stain and glaze.
Photos by John Grehardstein.
Photo of a large traditional u-shaped kitchen pantry in Cincinnati with a double-bowl sink, raised-panel cabinets, medium wood cabinets, soapstone benchtops, beige splashback, travertine splashback, stainless steel appliances, light hardwood floors, with island and beige floor.
Photo of a large traditional u-shaped kitchen pantry in Cincinnati with a double-bowl sink, raised-panel cabinets, medium wood cabinets, soapstone benchtops, beige splashback, travertine splashback, stainless steel appliances, light hardwood floors, with island and beige floor.
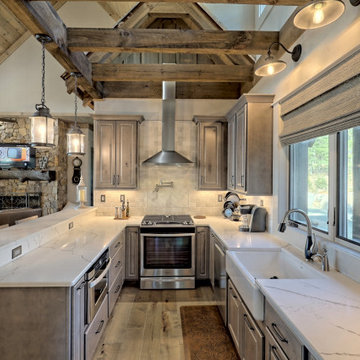
Beautiful cozy cabin in Blue Ridge Georgia.
Cabinetry: Rustic Maple wood with Silas stain and a nickle glaze, Full overlay raised panel doors with slab drawer fronts. Countertops are quartz. Beautiful ceiling details!!
Wine bar features lovely floating shelves and a great wine bottle storage area.
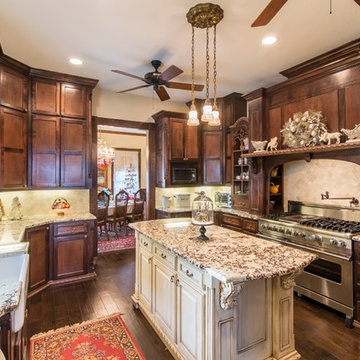
Inspiration for a large traditional u-shaped separate kitchen in Austin with a farmhouse sink, recessed-panel cabinets, dark wood cabinets, granite benchtops, beige splashback, travertine splashback, dark hardwood floors, with island and brown floor.
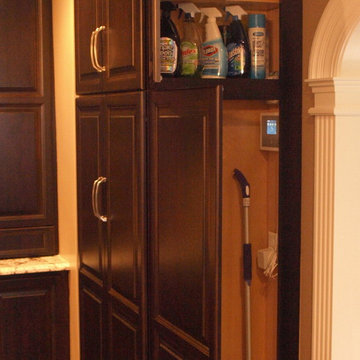
Design your storage space. Who knows your kitchen better than you do? No one. With the help from a kitchen designer, you can plan out the most convenient and organized locations to store all of your kitchen necessities.
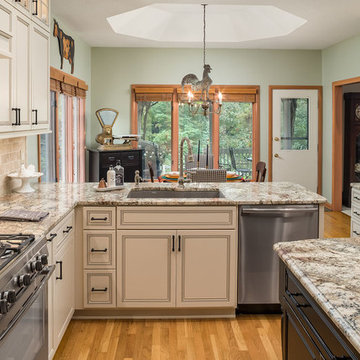
Design ideas for a large traditional u-shaped eat-in kitchen in Columbus with an undermount sink, beaded inset cabinets, beige cabinets, quartz benchtops, beige splashback, travertine splashback, stainless steel appliances, light hardwood floors, with island, brown floor and beige benchtop.
U-shaped Kitchen with Travertine Splashback Design Ideas
6