U-shaped Laundry Room Design Ideas with Quartzite Benchtops
Refine by:
Budget
Sort by:Popular Today
141 - 160 of 309 photos
Item 1 of 3
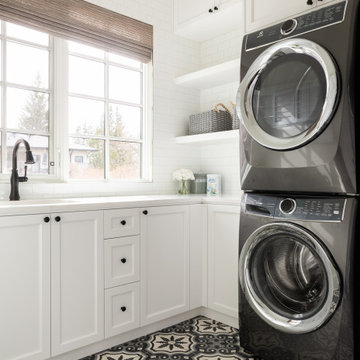
This is an example of a mid-sized transitional u-shaped dedicated laundry room in Calgary with an undermount sink, shaker cabinets, white cabinets, quartzite benchtops, white splashback, subway tile splashback, white walls, ceramic floors, a stacked washer and dryer and white benchtop.
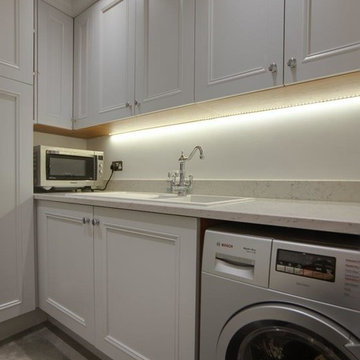
Inspiration for a large traditional u-shaped laundry room in Hertfordshire with beaded inset cabinets, grey cabinets, quartzite benchtops, ceramic floors, grey floor and a drop-in sink.
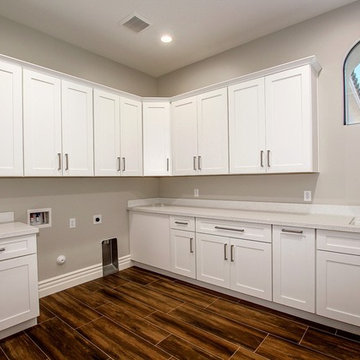
Large transitional u-shaped dedicated laundry room in Phoenix with an undermount sink, shaker cabinets, white cabinets, quartzite benchtops, beige walls, dark hardwood floors, a side-by-side washer and dryer and brown floor.
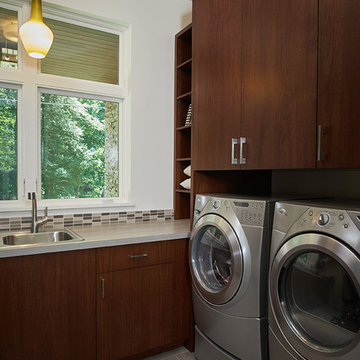
Builder: Mike Schaap Builders
Photographer: Ashley Avila Photography
Both chic and sleek, this streamlined Art Modern-influenced home is the equivalent of a work of contemporary sculpture and includes many of the features of this cutting-edge style, including a smooth wall surface, horizontal lines, a flat roof and an enduring asymmetrical appeal. Updated amenities include large windows on both stories with expansive views that make it perfect for lakefront lots, with stone accents, floor plan and overall design that are anything but traditional.
Inside, the floor plan is spacious and airy. The 2,200-square foot first level features an open plan kitchen and dining area, a large living room with two story windows, a convenient laundry room and powder room and an inviting screened in porch that measures almost 400 square feet perfect for reading or relaxing. The three-car garage is also oversized, with almost 1,000 square feet of storage space. The other levels are equally roomy, with almost 2,000 square feet of living space in the lower level, where a family room with 10-foot ceilings, guest bedroom and bath, game room with shuffleboard and billiards are perfect for entertaining. Upstairs, the second level has more than 2,100 square feet and includes a large master bedroom suite complete with a spa-like bath with double vanity, a playroom and two additional family bedrooms with baths.
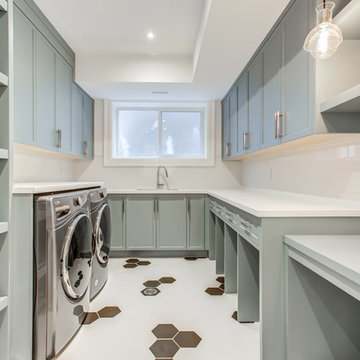
Mid-sized contemporary u-shaped dedicated laundry room in Toronto with an undermount sink, shaker cabinets, green cabinets, quartzite benchtops, white walls, porcelain floors, a side-by-side washer and dryer, white floor and white benchtop.
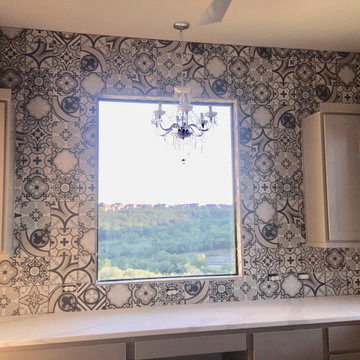
Office in laundry room with lots of cabinets and a chandelier
Design ideas for a large transitional u-shaped utility room with an undermount sink, shaker cabinets, grey cabinets, quartzite benchtops, ceramic splashback, grey walls, porcelain floors, a side-by-side washer and dryer, beige floor and white benchtop.
Design ideas for a large transitional u-shaped utility room with an undermount sink, shaker cabinets, grey cabinets, quartzite benchtops, ceramic splashback, grey walls, porcelain floors, a side-by-side washer and dryer, beige floor and white benchtop.
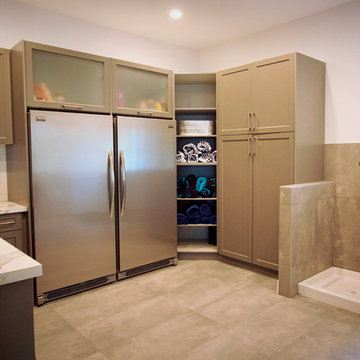
This is an example of a modern u-shaped utility room in Other with a drop-in sink, shaker cabinets, brown cabinets, quartzite benchtops, white walls, a side-by-side washer and dryer, beige floor and white benchtop.
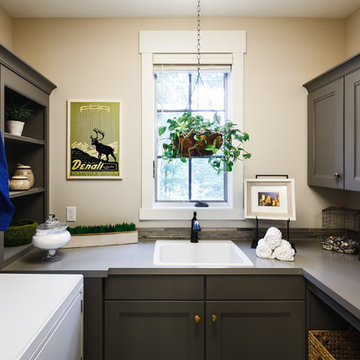
The Musgrove features clean lines and beautiful symmetry. The inviting drive welcomes homeowners and guests to a front entrance flanked by columns and stonework. The main level foyer leads to a spacious sitting area, whose hearth is shared by the open dining room and kitchen. Multiple doorways give access to a sunroom and outdoor living spaces. Also on the main floor is the master suite. Upstairs, there is room for three additional bedrooms and two full baths.
Photographer: Brad Gillette
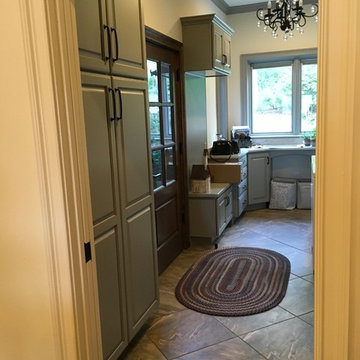
Laundry room
Aspect cabinetry
Dorian Grey - Maple
Design ideas for a mid-sized transitional u-shaped dedicated laundry room in Atlanta with raised-panel cabinets, grey cabinets, quartzite benchtops, a side-by-side washer and dryer and white benchtop.
Design ideas for a mid-sized transitional u-shaped dedicated laundry room in Atlanta with raised-panel cabinets, grey cabinets, quartzite benchtops, a side-by-side washer and dryer and white benchtop.
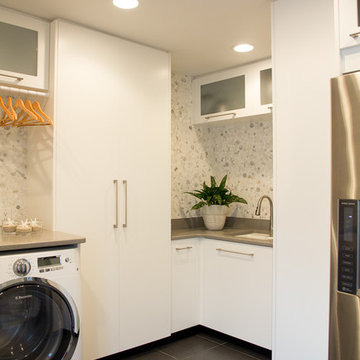
Laundry Room
This is an example of a large contemporary u-shaped utility room in Tampa with an undermount sink, white cabinets, quartzite benchtops and a side-by-side washer and dryer.
This is an example of a large contemporary u-shaped utility room in Tampa with an undermount sink, white cabinets, quartzite benchtops and a side-by-side washer and dryer.
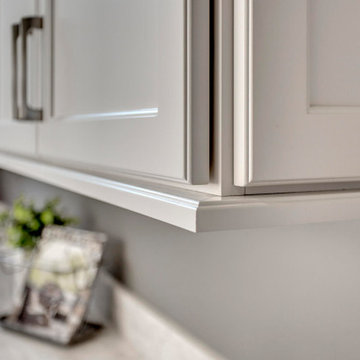
Inspiration for a mid-sized contemporary u-shaped utility room in Seattle with an undermount sink, recessed-panel cabinets, white cabinets, quartzite benchtops, grey walls, porcelain floors, a stacked washer and dryer, grey floor and white benchtop.
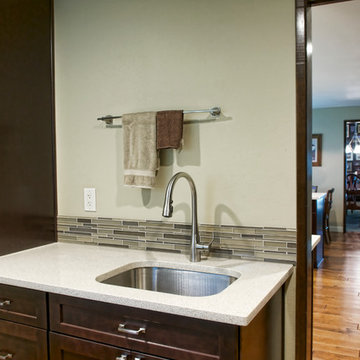
Photo of a large transitional u-shaped laundry room in Seattle with an undermount sink, recessed-panel cabinets, dark wood cabinets, quartzite benchtops, beige splashback, ceramic splashback and medium hardwood floors.
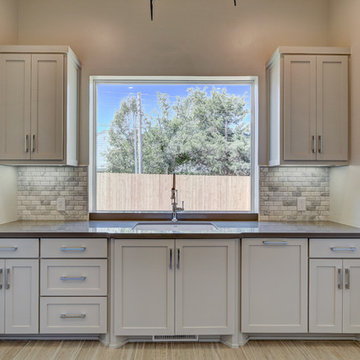
Design ideas for a mid-sized contemporary u-shaped dedicated laundry room in Oklahoma City with an undermount sink, recessed-panel cabinets, stainless steel cabinets, quartzite benchtops, grey walls, light hardwood floors and a side-by-side washer and dryer.
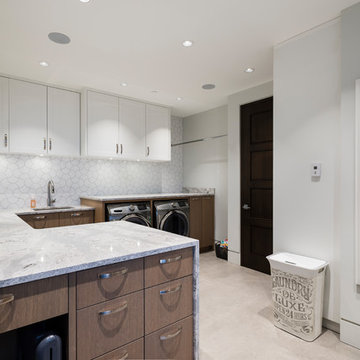
For a family that loves hosting large gatherings, this expansive home is a dream; boasting two unique entertaining spaces, each expanding onto outdoor-living areas, that capture its magnificent views. The sheer size of the home allows for various ‘experiences’; from a rec room perfect for hosting game day and an eat-in wine room escape on the lower-level, to a calming 2-story family greatroom on the main. Floors are connected by freestanding stairs, framing a custom cascading-pendant light, backed by a stone accent wall, and facing a 3-story waterfall. A custom metal art installation, templated from a cherished tree on the property, both brings nature inside and showcases the immense vertical volume of the house.
Photography: Paul Grdina
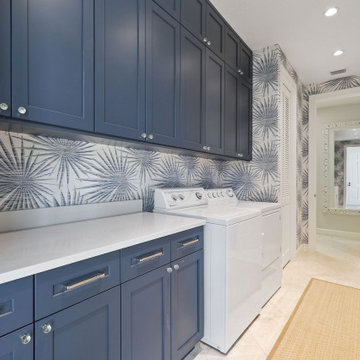
Gorgeous White kitchen featuring a hickory island with stunning quartzite.
Design ideas for a mid-sized transitional u-shaped laundry room in Other with recessed-panel cabinets, white cabinets, quartzite benchtops, grey splashback, stone slab splashback and grey benchtop.
Design ideas for a mid-sized transitional u-shaped laundry room in Other with recessed-panel cabinets, white cabinets, quartzite benchtops, grey splashback, stone slab splashback and grey benchtop.
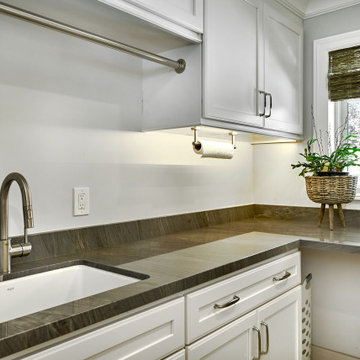
This is an example of a mid-sized transitional u-shaped dedicated laundry room in San Francisco with an undermount sink, recessed-panel cabinets, white cabinets, quartzite benchtops, grey splashback, stone slab splashback, grey walls, porcelain floors, a side-by-side washer and dryer, grey floor and grey benchtop.
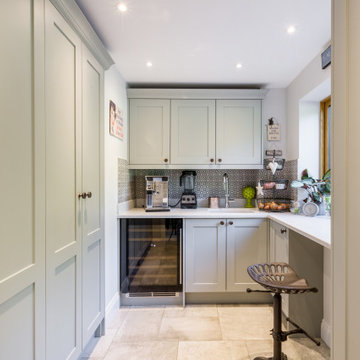
Utility room in shaker style with lay-on doors and quartz worktop.
Design ideas for a large country u-shaped laundry room in Sussex with shaker cabinets, grey cabinets and quartzite benchtops.
Design ideas for a large country u-shaped laundry room in Sussex with shaker cabinets, grey cabinets and quartzite benchtops.
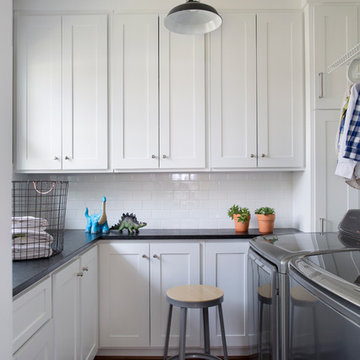
photo by Sarah Dorio
Inspiration for an eclectic u-shaped dedicated laundry room in Atlanta with an undermount sink, shaker cabinets, white cabinets, quartzite benchtops, grey walls, medium hardwood floors and a side-by-side washer and dryer.
Inspiration for an eclectic u-shaped dedicated laundry room in Atlanta with an undermount sink, shaker cabinets, white cabinets, quartzite benchtops, grey walls, medium hardwood floors and a side-by-side washer and dryer.
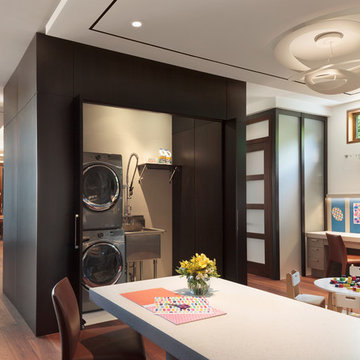
Photo of a large contemporary u-shaped utility room in Miami with a farmhouse sink, flat-panel cabinets, dark wood cabinets, white walls, light hardwood floors, a stacked washer and dryer and quartzite benchtops.
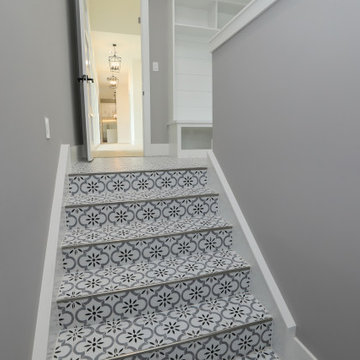
Beautiful patterned MSI Azila tile, custom built mudroom with seating and cubbies, SW6002 Essential gray wall color, quartz counters, Vigo pre-rinse faucet, huge sink, area for hanging hand washed clothing, laundry shoot from upstairs, large casement window.
U-shaped Laundry Room Design Ideas with Quartzite Benchtops
8