U-shaped Laundry Room Design Ideas with Quartzite Benchtops
Refine by:
Budget
Sort by:Popular Today
101 - 120 of 309 photos
Item 1 of 3
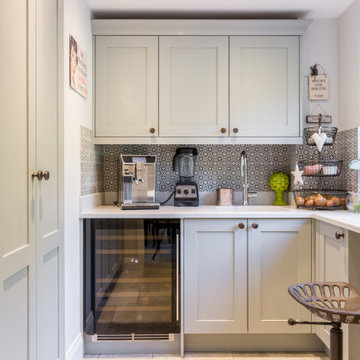
Utility room in shaker style with lay-on doors and quartz worktop.
Photo of a large country u-shaped laundry room in Sussex with shaker cabinets, grey cabinets and quartzite benchtops.
Photo of a large country u-shaped laundry room in Sussex with shaker cabinets, grey cabinets and quartzite benchtops.
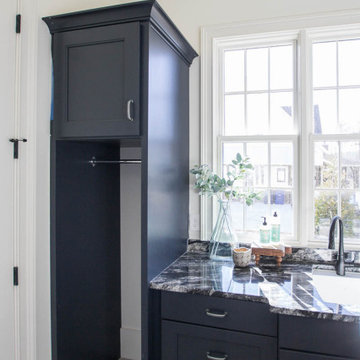
Design ideas for a large country u-shaped utility room in Birmingham with a drop-in sink, black cabinets, quartzite benchtops, white walls, ceramic floors, grey floor and multi-coloured benchtop.
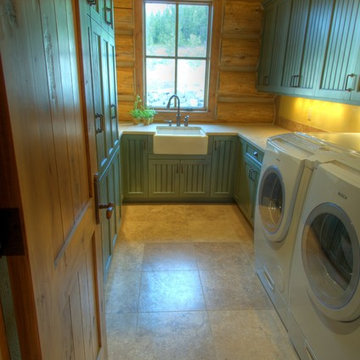
Laura Mettler
Inspiration for a country u-shaped laundry room in Other with a farmhouse sink, quartzite benchtops, ceramic floors, a side-by-side washer and dryer, beige floor, recessed-panel cabinets, green cabinets and yellow walls.
Inspiration for a country u-shaped laundry room in Other with a farmhouse sink, quartzite benchtops, ceramic floors, a side-by-side washer and dryer, beige floor, recessed-panel cabinets, green cabinets and yellow walls.
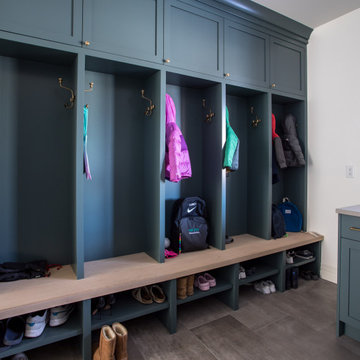
Dog wash, washer and dryer, mud room, bench seating and storage, laundry basket and hanging area
Photo of a large traditional u-shaped dedicated laundry room in Denver with shaker cabinets, turquoise cabinets, quartzite benchtops, beige splashback, engineered quartz splashback, white walls, porcelain floors, a side-by-side washer and dryer, grey floor and beige benchtop.
Photo of a large traditional u-shaped dedicated laundry room in Denver with shaker cabinets, turquoise cabinets, quartzite benchtops, beige splashback, engineered quartz splashback, white walls, porcelain floors, a side-by-side washer and dryer, grey floor and beige benchtop.
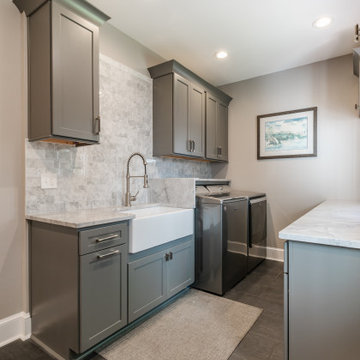
This total kitchen remodel for this lovely home in Great Falls, Virginia, was a much-needed upgrade for the prior aging kitchen and laundry.
We started by removing the pantry, counter peninsula, cooktop area, and railing between kitchen and family room. New built-in pantry, an enlarged kitchen island and appliances were installed adjusting for location and size.
The new kitchen is complete with all new wood cabinetry along with self-closing drawers and doors, quartzite countertop, and lit up with LED lighting. Pendant lights shine over the new enlarged kitchen island. A bar area was added near the dining room to match the redesign and theme of the new kitchen and dining room. The prior railing was removed to further expand the available area and improve traffic between kitchen and dining areas. The mudroom was also redone to customer specifications.
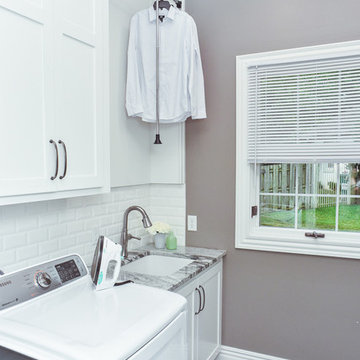
This is an example of a small traditional u-shaped utility room in Other with an undermount sink, recessed-panel cabinets, white cabinets, quartzite benchtops, grey walls, medium hardwood floors, a side-by-side washer and dryer, grey floor and grey benchtop.
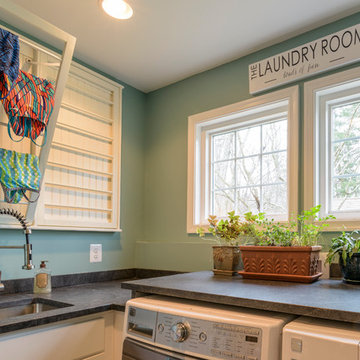
Felicia Evans Photography
This is an example of a small traditional u-shaped utility room in DC Metro with an undermount sink, shaker cabinets, white cabinets, quartzite benchtops, blue walls and a side-by-side washer and dryer.
This is an example of a small traditional u-shaped utility room in DC Metro with an undermount sink, shaker cabinets, white cabinets, quartzite benchtops, blue walls and a side-by-side washer and dryer.
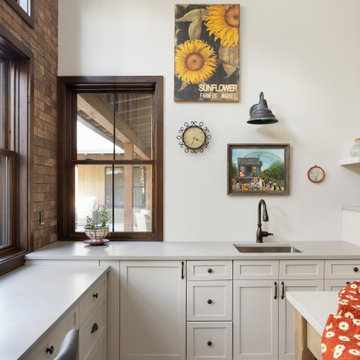
This Farmhouse style home was designed around the separate spaces and wraps or hugs around the courtyard, it’s inviting, comfortable and timeless. A welcoming entry and sliding doors suggest indoor/ outdoor living through all of the private and public main spaces including the Entry, Kitchen, living, and master bedroom. Another major design element for the interior of this home called the “galley” hallway, features high clerestory windows and creative entrances to two of the spaces. Custom Double Sliding Barn Doors to the office and an oversized entrance with sidelights and a transom window, frame the main entry and draws guests right through to the rear courtyard. The owner’s one-of-a-kind creative craft room and laundry room allow for open projects to rest without cramping a social event in the public spaces. Lastly, the HUGE but unassuming 2,200 sq ft garage provides two tiers and space for a full sized RV, off road vehicles and two daily drivers. This home is an amazing example of balance between on-site toy storage, several entertaining space options and private/quiet time and spaces alike.
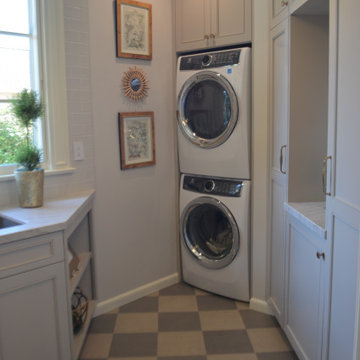
Photo of a small transitional u-shaped utility room in San Francisco with an undermount sink, grey cabinets, quartzite benchtops, grey walls, porcelain floors, a stacked washer and dryer, grey floor and grey benchtop.
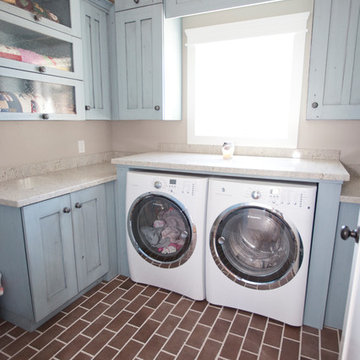
This is an example of a mid-sized transitional u-shaped dedicated laundry room in Salt Lake City with shaker cabinets, blue cabinets, quartzite benchtops, grey walls, brick floors, a side-by-side washer and dryer and brown floor.
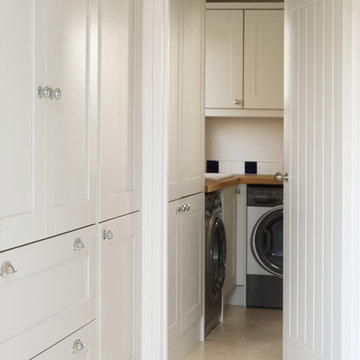
Two tone 5 piece shaker kitchen utility room
Photography Mandy Donneky
This is an example of a mid-sized contemporary u-shaped laundry room in Cornwall with a farmhouse sink, shaker cabinets, grey cabinets, quartzite benchtops, white splashback, ceramic splashback, limestone floors, beige floor and white benchtop.
This is an example of a mid-sized contemporary u-shaped laundry room in Cornwall with a farmhouse sink, shaker cabinets, grey cabinets, quartzite benchtops, white splashback, ceramic splashback, limestone floors, beige floor and white benchtop.
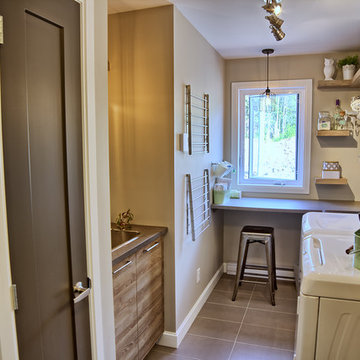
Samuel Morin Technologue
Design ideas for a mid-sized contemporary u-shaped dedicated laundry room in Other with an undermount sink, louvered cabinets, quartzite benchtops, beige walls, ceramic floors, a side-by-side washer and dryer and medium wood cabinets.
Design ideas for a mid-sized contemporary u-shaped dedicated laundry room in Other with an undermount sink, louvered cabinets, quartzite benchtops, beige walls, ceramic floors, a side-by-side washer and dryer and medium wood cabinets.

Beautiful farmhouse laundry room, open concept with windows, white cabinets, and appliances and brick flooring.
This is an example of an expansive country u-shaped utility room in Dallas with a double-bowl sink, raised-panel cabinets, white cabinets, quartzite benchtops, grey splashback, porcelain splashback, grey walls, brick floors, a side-by-side washer and dryer, red floor and white benchtop.
This is an example of an expansive country u-shaped utility room in Dallas with a double-bowl sink, raised-panel cabinets, white cabinets, quartzite benchtops, grey splashback, porcelain splashback, grey walls, brick floors, a side-by-side washer and dryer, red floor and white benchtop.
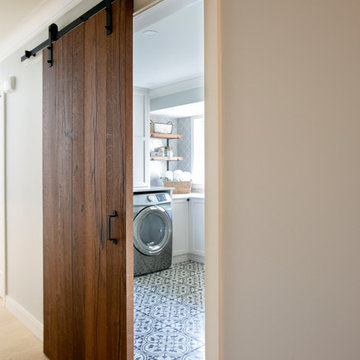
The true farmhouse kitchen. Mixing bold traditional colours, natural elements, shiplap and wooden beamed ceiling details, all make for the perfectly crafted farmhouse. Layering in a traditional farm house sink, and an industrial inspired metal hood fan adds charm and a curated feel to this traditional space. No compromise spared with storage, function or innovation.
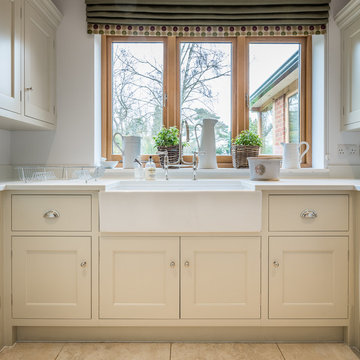
A beautiful and functional space, this bespoke modern country style utility room was handmade at our Hertfordshire workshop. A contemporary take on a farmhouse kitchen and hand painted in light grey creating a elegant and timeless cabinetry.
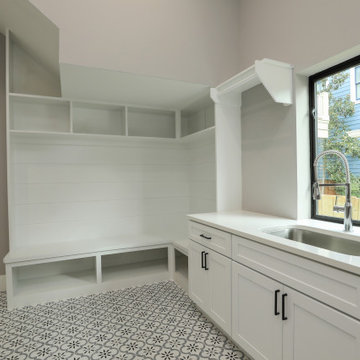
Beautiful patterned MSI Azila tile, custom built mudroom with seating and cubbies, SW6002 Essential gray wall color, quartz counters, Vigo pre-rinse faucet, huge sink, area for hanging hand washed clothing, laundry shoot from upstairs, large casement window.
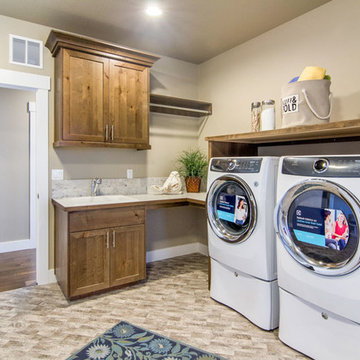
Design ideas for a large country u-shaped dedicated laundry room in Boise with a drop-in sink, shaker cabinets, medium wood cabinets, quartzite benchtops, beige walls, a side-by-side washer and dryer and vinyl floors.
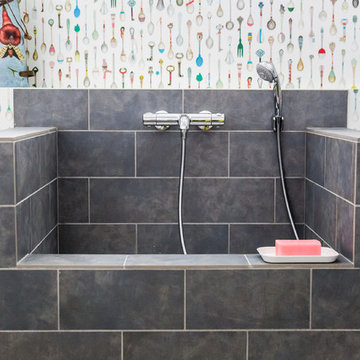
Interior Designer: Tonya Olsen
Photographer: Lindsay Salazar
Mid-sized transitional u-shaped utility room in Salt Lake City with an utility sink, shaker cabinets, white cabinets, quartzite benchtops, multi-coloured walls, porcelain floors and a stacked washer and dryer.
Mid-sized transitional u-shaped utility room in Salt Lake City with an utility sink, shaker cabinets, white cabinets, quartzite benchtops, multi-coloured walls, porcelain floors and a stacked washer and dryer.
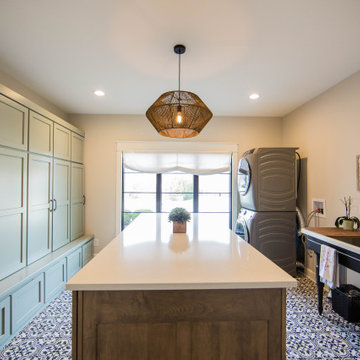
An extensive wall of new custom cabinetry and an island takes home crafting to an all new level.
Expansive traditional u-shaped utility room in Indianapolis with an utility sink, recessed-panel cabinets, green cabinets, quartzite benchtops, beige walls, porcelain floors, a stacked washer and dryer, multi-coloured floor and white benchtop.
Expansive traditional u-shaped utility room in Indianapolis with an utility sink, recessed-panel cabinets, green cabinets, quartzite benchtops, beige walls, porcelain floors, a stacked washer and dryer, multi-coloured floor and white benchtop.
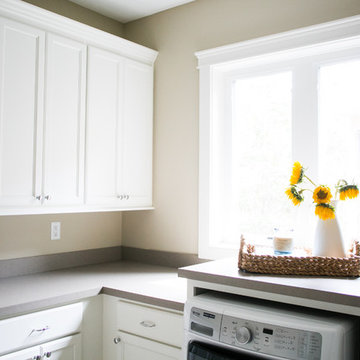
Interior Designer | Bria Hammel Interiors
Contractor | SD Custom Homes
Photographer | Laura Rae Photography
Photo of a traditional u-shaped laundry room in Minneapolis with beaded inset cabinets, white cabinets and quartzite benchtops.
Photo of a traditional u-shaped laundry room in Minneapolis with beaded inset cabinets, white cabinets and quartzite benchtops.
U-shaped Laundry Room Design Ideas with Quartzite Benchtops
6