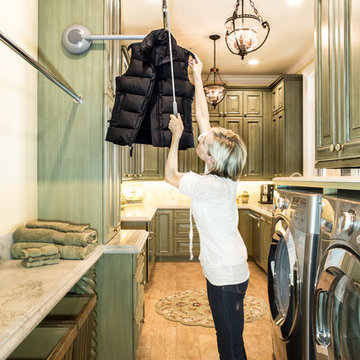U-shaped Laundry Room Design Ideas with Quartzite Benchtops
Refine by:
Budget
Sort by:Popular Today
61 - 80 of 309 photos
Item 1 of 3
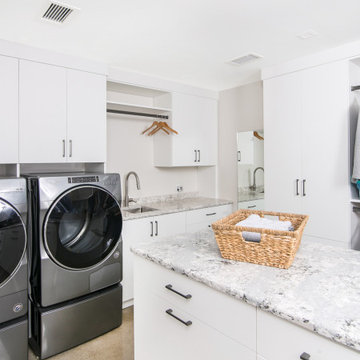
California Closets
This is an example of a mid-sized modern u-shaped laundry cupboard in Detroit with an undermount sink, flat-panel cabinets, white cabinets, quartzite benchtops, white walls, concrete floors and a side-by-side washer and dryer.
This is an example of a mid-sized modern u-shaped laundry cupboard in Detroit with an undermount sink, flat-panel cabinets, white cabinets, quartzite benchtops, white walls, concrete floors and a side-by-side washer and dryer.

Utility / Boot room / Hallway all combined into one space for ease of dogs. This room is open plan though to the side entrance and porch using the same multi-coloured and patterned flooring to disguise dog prints. The downstairs shower room and multipurpose lounge/bedroom lead from this space. Storage was essential. Ceilings were much higher in this room to the original victorian cottage so feels very spacious. Kuhlmann cupboards supplied from Purewell Electrical correspond with those in the main kitchen area for a flow from space to space. As cottage is surrounded by farms Hares have been chosen as one of the animals for a few elements of artwork and also correspond with one of the finials on the roof. Emroidered fabric curtains with pelmets to the front elevation with roman blinds to the back & side elevations just add some tactile texture to this room and correspond with those already in the kitchen. This also has a stable door onto the rear patio so plants continue to run through every room bringing the garden inside.
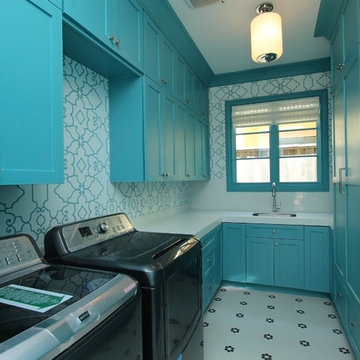
fun retro utility room
Large transitional u-shaped dedicated laundry room in Houston with an undermount sink, quartzite benchtops, a side-by-side washer and dryer, recessed-panel cabinets, blue cabinets, multi-coloured walls and porcelain floors.
Large transitional u-shaped dedicated laundry room in Houston with an undermount sink, quartzite benchtops, a side-by-side washer and dryer, recessed-panel cabinets, blue cabinets, multi-coloured walls and porcelain floors.
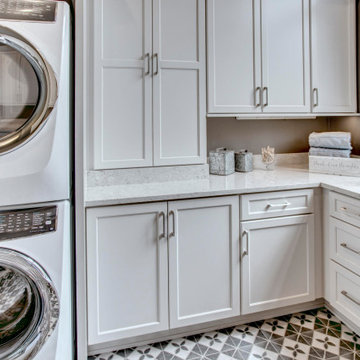
This is an example of a mid-sized contemporary u-shaped utility room in Seattle with an undermount sink, recessed-panel cabinets, white cabinets, quartzite benchtops, grey walls, porcelain floors, a stacked washer and dryer, grey floor and white benchtop.
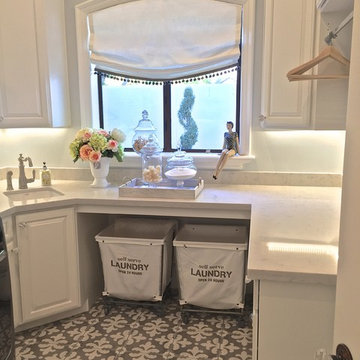
G3 Glass Granite Group is a woman owned Residential/Commerical Stone and Glass business. G3 fabricates and installs Countertops, Shower Enclosures, Mirrors and Commerical Glass. Our custom services include glass sandblasting, laser etching, water jet and printed glass.
Serving Scottsdale, Phoenix, Paradise Valley, Scottsdale, Ahwatukee, Tempe, Chandler, Gilbert, Mesa, Queen Creek, and Fountain Hills.
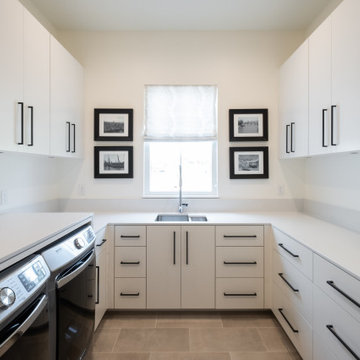
Photo of a mid-sized contemporary u-shaped utility room in Austin with an undermount sink, flat-panel cabinets, white cabinets, quartzite benchtops, white splashback, white walls, ceramic floors, a side-by-side washer and dryer, beige floor and white benchtop.
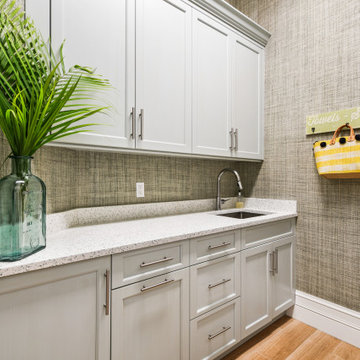
The ultimate coastal beach home situated on the shoreintracoastal waterway. The kitchen features white inset upper cabinetry balanced with rustic hickory base cabinets with a driftwood feel. The driftwood v-groove ceiling is framed in white beams. he 2 islands offer a great work space as well as an island for socializng.
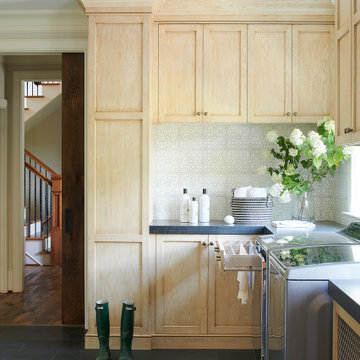
Photo of a large u-shaped utility room in Philadelphia with recessed-panel cabinets, light wood cabinets, quartzite benchtops, cement tile splashback, slate floors, a side-by-side washer and dryer, grey floor and grey benchtop.
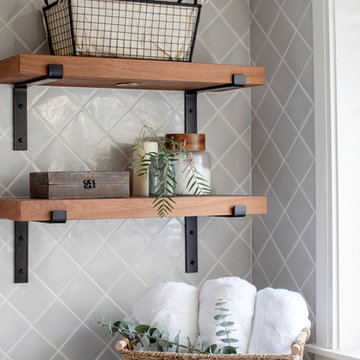
The true farmhouse kitchen. Mixing bold traditional colours, natural elements, shiplap and wooden beamed ceiling details, all make for the perfectly crafted farmhouse. Layering in a traditional farm house sink, and an industrial inspired metal hood fan adds charm and a curated feel to this traditional space. No compromise spared with storage, function or innovation.
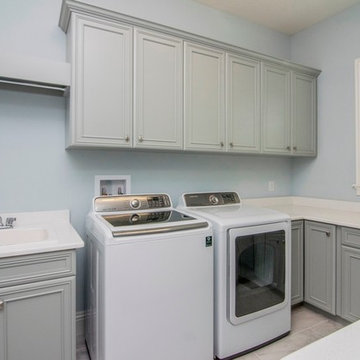
Design ideas for a mid-sized transitional u-shaped dedicated laundry room in Tampa with beaded inset cabinets, grey cabinets, quartzite benchtops, grey walls, ceramic floors, a side-by-side washer and dryer, beige floor and a drop-in sink.
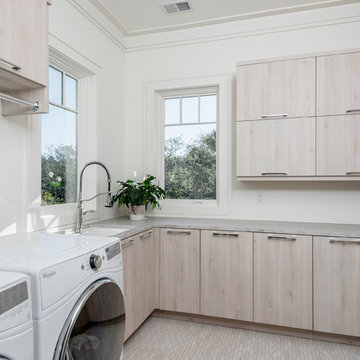
Built by Award Winning, Certified Luxury Custom Home Builder SHELTER Custom-Built Living.
Interior Details and Design- SHELTER Custom-Built Living
Architect- DLB Custom Home Design INC..
Photographer- Keen Eye Marketing
Interior Decorator- Hollis Erickson Design
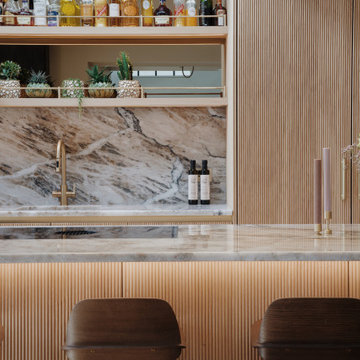
Mid-sized traditional u-shaped laundry cupboard in London with an undermount sink, shaker cabinets, grey cabinets, quartzite benchtops, white walls and white benchtop.
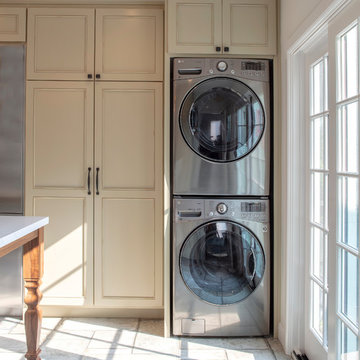
Adding a full light glass door to the back deck unified the indoor and outdoor spaces while adding some much needed natural light.
Photo Credit: Michael Hospelt
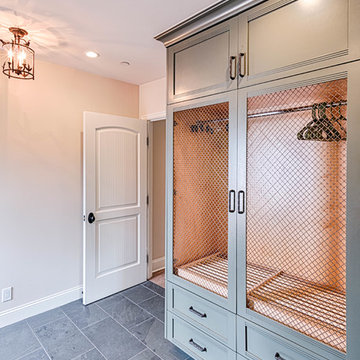
Mel Carll
Design ideas for a large transitional u-shaped dedicated laundry room in Los Angeles with a farmhouse sink, recessed-panel cabinets, green cabinets, quartzite benchtops, white walls, slate floors, a side-by-side washer and dryer, grey floor and white benchtop.
Design ideas for a large transitional u-shaped dedicated laundry room in Los Angeles with a farmhouse sink, recessed-panel cabinets, green cabinets, quartzite benchtops, white walls, slate floors, a side-by-side washer and dryer, grey floor and white benchtop.
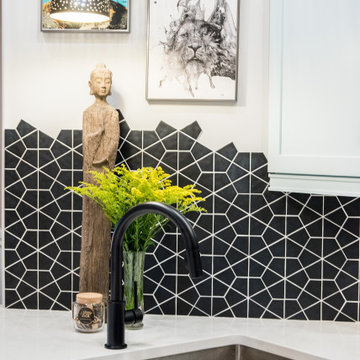
The unexpected back splash layout provides a beautiful edginess to the kitchen.
Design ideas for a mid-sized transitional u-shaped utility room in Edmonton with shaker cabinets, blue cabinets, quartzite benchtops, ceramic splashback and white benchtop.
Design ideas for a mid-sized transitional u-shaped utility room in Edmonton with shaker cabinets, blue cabinets, quartzite benchtops, ceramic splashback and white benchtop.
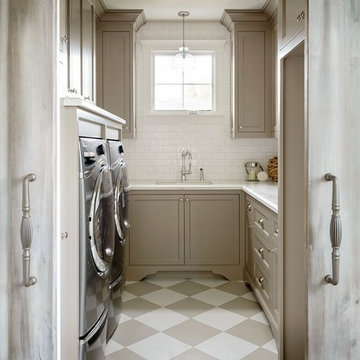
Mid-sized transitional u-shaped dedicated laundry room in San Diego with an undermount sink, recessed-panel cabinets, quartzite benchtops, white walls, vinyl floors, a side-by-side washer and dryer, multi-coloured floor and grey cabinets.
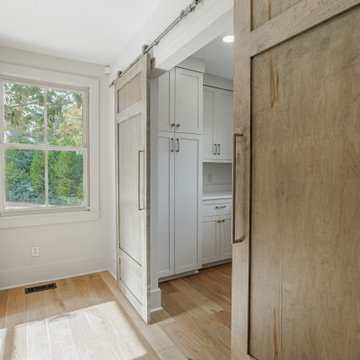
Photo of a large modern u-shaped dedicated laundry room in Other with an undermount sink, shaker cabinets, white cabinets, quartzite benchtops, white walls, light hardwood floors, a side-by-side washer and dryer, brown floor and white benchtop.
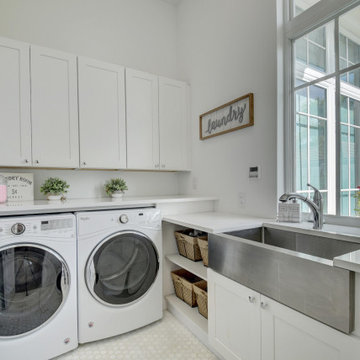
This is an example of a mid-sized beach style u-shaped dedicated laundry room in Other with a farmhouse sink, white cabinets, quartzite benchtops, white walls, porcelain floors, a side-by-side washer and dryer, white floor and white benchtop.
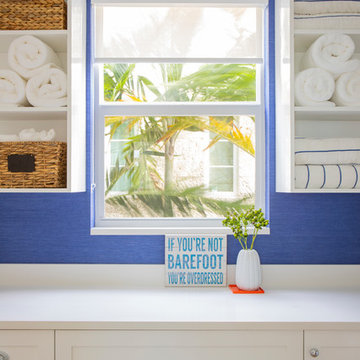
The client was referred to us by the builder to build a vacation home where the family mobile home used to be. Together, we visited Key Largo and once there we understood that the most important thing was to incorporate nature and the sea inside the house. A meeting with the architect took place after and we made a few suggestions that it was taking into consideration as to change the fixed balcony doors by accordion doors or better known as NANA Walls, this detail would bring the ocean inside from the very first moment you walk into the house as if you were traveling in a cruise.
A client's request from the very first day was to have two televisions in the main room, at first I did hesitate about it but then I understood perfectly the purpose and we were fascinated with the final results, it is really impressive!!! and he does not miss any football games, while their children can choose their favorite programs or games. An easy solution to modern times for families to share various interest and time together.
Our purpose from the very first day was to design a more sophisticate style Florida Keys home with a happy vibe for the entire family to enjoy vacationing at a place that had so many good memories for our client and the future generation.
Architecture Photographer : Mattia Bettinelli
U-shaped Laundry Room Design Ideas with Quartzite Benchtops
4
