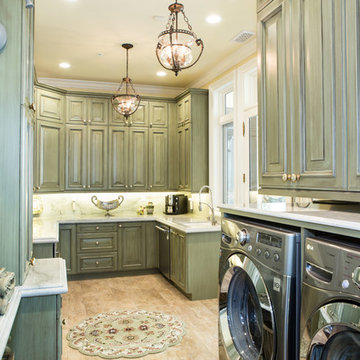U-shaped Laundry Room Design Ideas with Quartzite Benchtops
Refine by:
Budget
Sort by:Popular Today
81 - 100 of 309 photos
Item 1 of 3
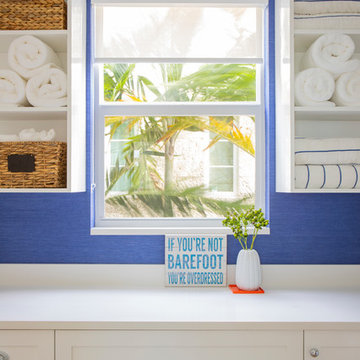
The client was referred to us by the builder to build a vacation home where the family mobile home used to be. Together, we visited Key Largo and once there we understood that the most important thing was to incorporate nature and the sea inside the house. A meeting with the architect took place after and we made a few suggestions that it was taking into consideration as to change the fixed balcony doors by accordion doors or better known as NANA Walls, this detail would bring the ocean inside from the very first moment you walk into the house as if you were traveling in a cruise.
A client's request from the very first day was to have two televisions in the main room, at first I did hesitate about it but then I understood perfectly the purpose and we were fascinated with the final results, it is really impressive!!! and he does not miss any football games, while their children can choose their favorite programs or games. An easy solution to modern times for families to share various interest and time together.
Our purpose from the very first day was to design a more sophisticate style Florida Keys home with a happy vibe for the entire family to enjoy vacationing at a place that had so many good memories for our client and the future generation.
Architecture Photographer : Mattia Bettinelli

Beautiful farmhouse laundry room, open concept with windows, white cabinets, and appliances and brick flooring.
Photo of an expansive country u-shaped utility room in Dallas with a double-bowl sink, raised-panel cabinets, white cabinets, quartzite benchtops, grey splashback, porcelain splashback, grey walls, brick floors, a side-by-side washer and dryer, red floor and white benchtop.
Photo of an expansive country u-shaped utility room in Dallas with a double-bowl sink, raised-panel cabinets, white cabinets, quartzite benchtops, grey splashback, porcelain splashback, grey walls, brick floors, a side-by-side washer and dryer, red floor and white benchtop.
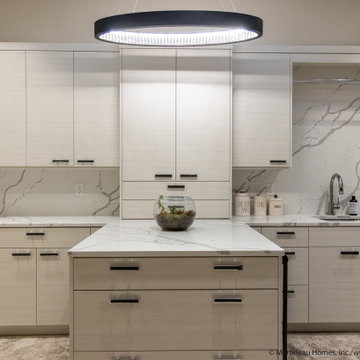
Design ideas for a large modern u-shaped laundry room in Salt Lake City with a drop-in sink, flat-panel cabinets, beige cabinets, quartzite benchtops, white splashback, stone slab splashback, beige walls, porcelain floors, beige floor and white benchtop.
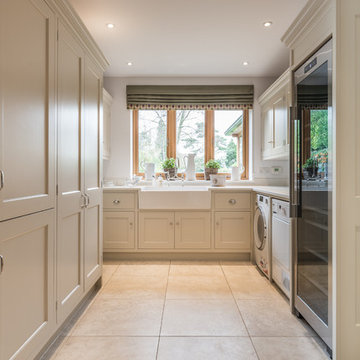
A beautiful and functional space, this bespoke modern country style utility room was handmade at our Hertfordshire workshop. A contemporary take on a farmhouse kitchen and hand painted in light grey creating a elegant and timeless cabinetry.
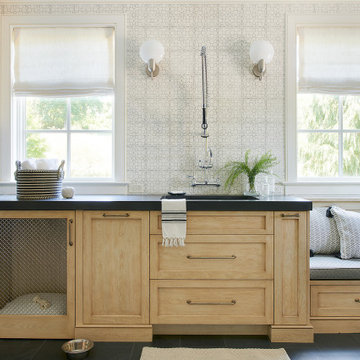
Inspiration for a large u-shaped utility room in Philadelphia with an undermount sink, recessed-panel cabinets, light wood cabinets, quartzite benchtops, cement tile splashback, slate floors, a side-by-side washer and dryer, grey floor and grey benchtop.
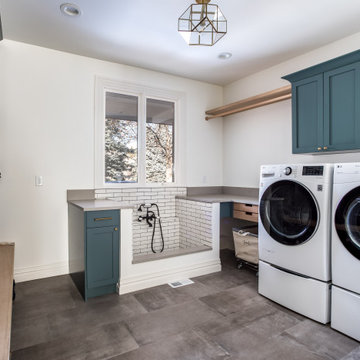
Dog wash, washer and dryer, mud room, bench seating and storage, laundry basket and hanging area
Large traditional u-shaped dedicated laundry room in Denver with shaker cabinets, turquoise cabinets, quartzite benchtops, beige splashback, engineered quartz splashback, white walls, porcelain floors, a side-by-side washer and dryer, grey floor and beige benchtop.
Large traditional u-shaped dedicated laundry room in Denver with shaker cabinets, turquoise cabinets, quartzite benchtops, beige splashback, engineered quartz splashback, white walls, porcelain floors, a side-by-side washer and dryer, grey floor and beige benchtop.
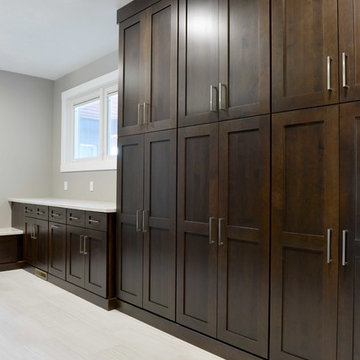
Robb Siverson Photography
Design ideas for a mid-sized transitional u-shaped utility room in Other with shaker cabinets, dark wood cabinets, quartzite benchtops, grey walls, laminate floors and a side-by-side washer and dryer.
Design ideas for a mid-sized transitional u-shaped utility room in Other with shaker cabinets, dark wood cabinets, quartzite benchtops, grey walls, laminate floors and a side-by-side washer and dryer.
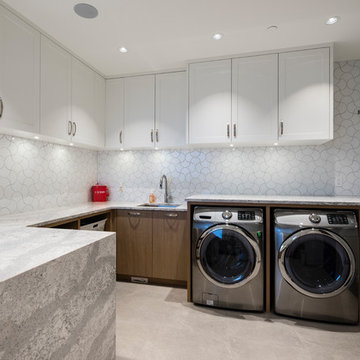
For a family that loves hosting large gatherings, this expansive home is a dream; boasting two unique entertaining spaces, each expanding onto outdoor-living areas, that capture its magnificent views. The sheer size of the home allows for various ‘experiences’; from a rec room perfect for hosting game day and an eat-in wine room escape on the lower-level, to a calming 2-story family greatroom on the main. Floors are connected by freestanding stairs, framing a custom cascading-pendant light, backed by a stone accent wall, and facing a 3-story waterfall. A custom metal art installation, templated from a cherished tree on the property, both brings nature inside and showcases the immense vertical volume of the house.
Photography: Paul Grdina
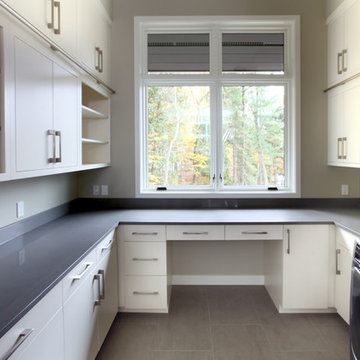
Inspiration for a large contemporary u-shaped utility room in Grand Rapids with flat-panel cabinets, white cabinets, quartzite benchtops, porcelain floors and a stacked washer and dryer.
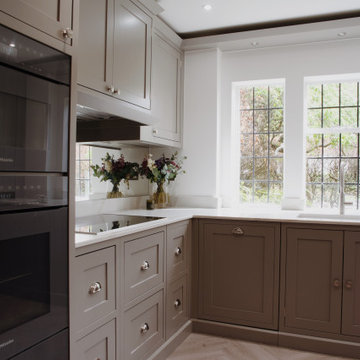
Inspiration for a mid-sized traditional u-shaped laundry cupboard in London with an undermount sink, shaker cabinets, grey cabinets, quartzite benchtops, white walls and white benchtop.
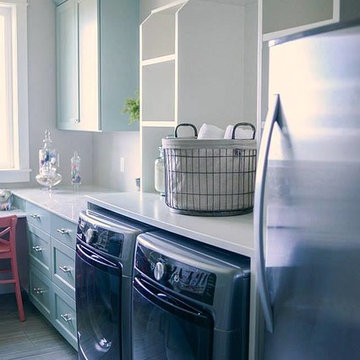
Laundry room with blue cabinets.
Design ideas for a mid-sized transitional u-shaped utility room in Salt Lake City with recessed-panel cabinets, blue cabinets, quartzite benchtops, grey walls, dark hardwood floors and a side-by-side washer and dryer.
Design ideas for a mid-sized transitional u-shaped utility room in Salt Lake City with recessed-panel cabinets, blue cabinets, quartzite benchtops, grey walls, dark hardwood floors and a side-by-side washer and dryer.
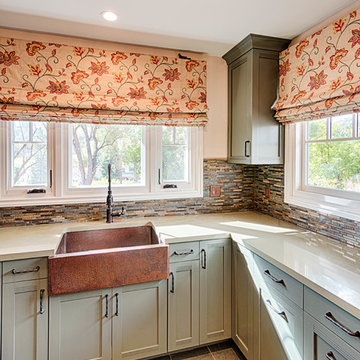
Mel Carll
This is an example of a large transitional u-shaped dedicated laundry room in Los Angeles with a farmhouse sink, recessed-panel cabinets, green cabinets, quartzite benchtops, white walls, slate floors, a side-by-side washer and dryer, grey floor and white benchtop.
This is an example of a large transitional u-shaped dedicated laundry room in Los Angeles with a farmhouse sink, recessed-panel cabinets, green cabinets, quartzite benchtops, white walls, slate floors, a side-by-side washer and dryer, grey floor and white benchtop.
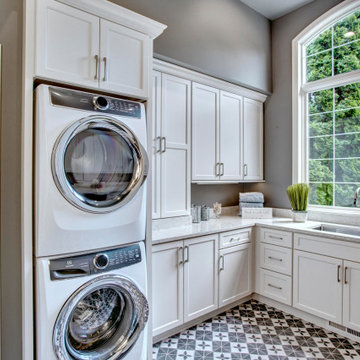
Photo of a mid-sized contemporary u-shaped utility room in Seattle with an undermount sink, recessed-panel cabinets, white cabinets, quartzite benchtops, grey walls, porcelain floors, a stacked washer and dryer, grey floor and white benchtop.
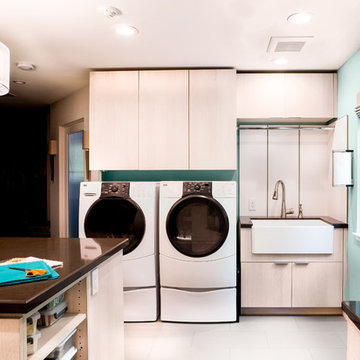
Inspiration for a large contemporary u-shaped utility room in San Francisco with a farmhouse sink, light wood cabinets, quartzite benchtops, blue walls, a side-by-side washer and dryer, porcelain floors, white floor, brown benchtop and flat-panel cabinets.
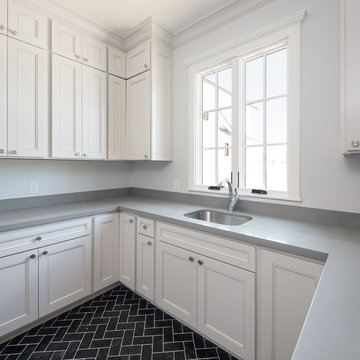
Leland Gephardt
Inspiration for a large transitional u-shaped utility room in Phoenix with an utility sink, shaker cabinets, white cabinets, quartzite benchtops, grey walls, travertine floors and a side-by-side washer and dryer.
Inspiration for a large transitional u-shaped utility room in Phoenix with an utility sink, shaker cabinets, white cabinets, quartzite benchtops, grey walls, travertine floors and a side-by-side washer and dryer.
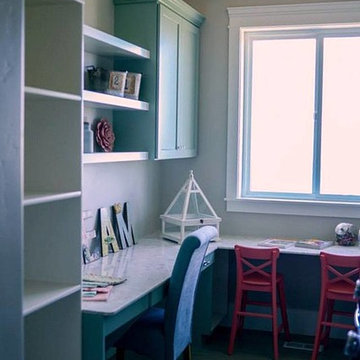
Craft room by Osmond Designs.
Inspiration for a mid-sized transitional u-shaped utility room in Salt Lake City with recessed-panel cabinets, blue cabinets, quartzite benchtops, a side-by-side washer and dryer, grey walls and dark hardwood floors.
Inspiration for a mid-sized transitional u-shaped utility room in Salt Lake City with recessed-panel cabinets, blue cabinets, quartzite benchtops, a side-by-side washer and dryer, grey walls and dark hardwood floors.
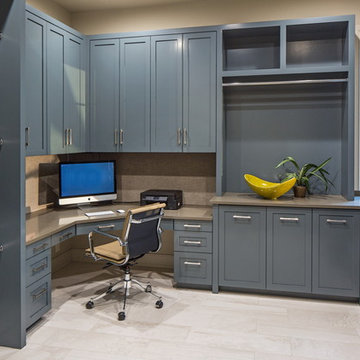
Photo of a large arts and crafts u-shaped utility room in Omaha with shaker cabinets, blue cabinets, quartzite benchtops, beige walls, ceramic floors and a side-by-side washer and dryer.
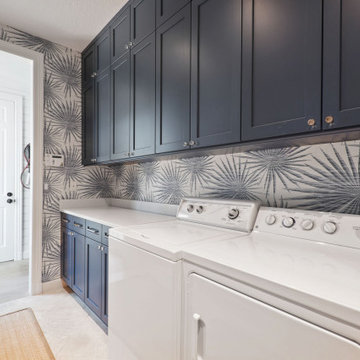
Gorgeous White kitchen featuring a hickory island with stunning quartzite.
Photo of a mid-sized transitional u-shaped laundry room in Other with recessed-panel cabinets, white cabinets, quartzite benchtops, grey splashback, stone slab splashback and grey benchtop.
Photo of a mid-sized transitional u-shaped laundry room in Other with recessed-panel cabinets, white cabinets, quartzite benchtops, grey splashback, stone slab splashback and grey benchtop.
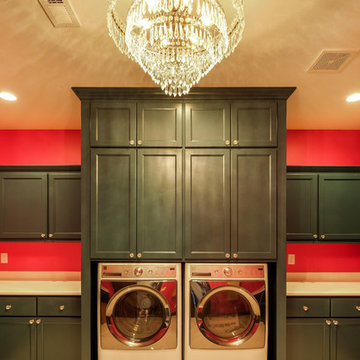
Shutter Avenue Photography
This is an example of an expansive country u-shaped dedicated laundry room in Denver with recessed-panel cabinets, green cabinets, quartzite benchtops, pink walls, ceramic floors and a side-by-side washer and dryer.
This is an example of an expansive country u-shaped dedicated laundry room in Denver with recessed-panel cabinets, green cabinets, quartzite benchtops, pink walls, ceramic floors and a side-by-side washer and dryer.
U-shaped Laundry Room Design Ideas with Quartzite Benchtops
5
