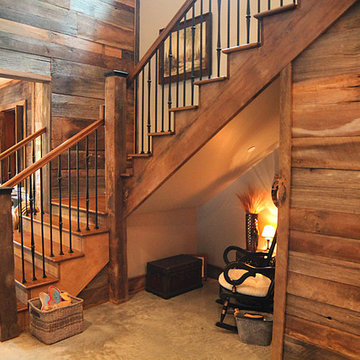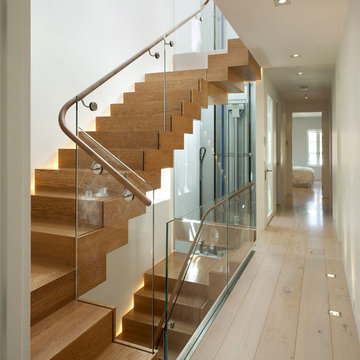U-shaped Staircase Design Ideas with Wood Risers
Refine by:
Budget
Sort by:Popular Today
41 - 60 of 10,945 photos
Item 1 of 3
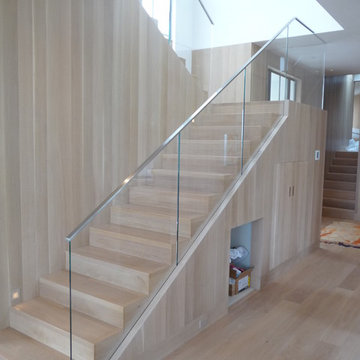
Stainless Steel Framless Glass Rail Malibu
Inspiration for a contemporary wood u-shaped staircase in Los Angeles with wood risers.
Inspiration for a contemporary wood u-shaped staircase in Los Angeles with wood risers.
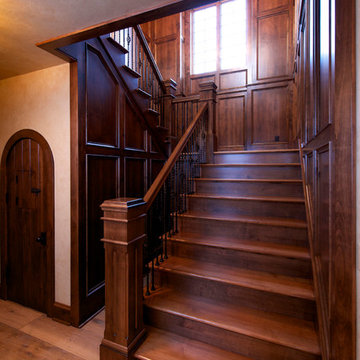
Design ideas for a large traditional wood u-shaped staircase in Other with wood risers.
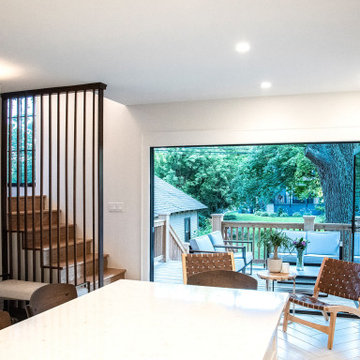
The new stair winds through a light-filled tower separated with a vertical walnut screen wall.
This is an example of a small arts and crafts wood u-shaped staircase in Chicago with wood risers and metal railing.
This is an example of a small arts and crafts wood u-shaped staircase in Chicago with wood risers and metal railing.
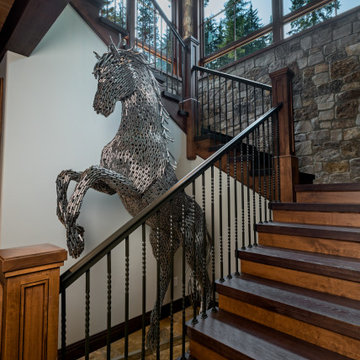
Photo of a country wood u-shaped staircase in Other with wood risers and metal railing.
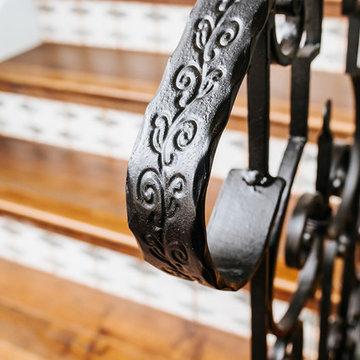
Snap Chic Photography
Design ideas for a country terracotta u-shaped staircase in Austin with wood risers and metal railing.
Design ideas for a country terracotta u-shaped staircase in Austin with wood risers and metal railing.
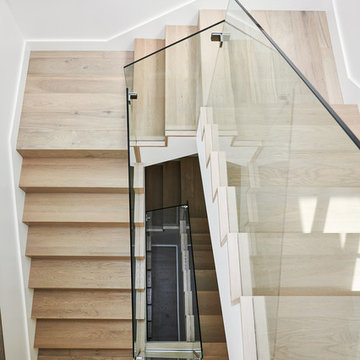
Photo of a large transitional wood u-shaped staircase in San Francisco with wood risers and wood railing.
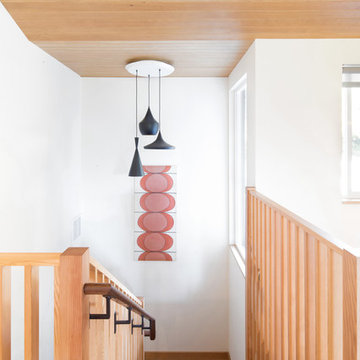
Winner of the 2018 Tour of Homes Best Remodel, this whole house re-design of a 1963 Bennet & Johnson mid-century raised ranch home is a beautiful example of the magic we can weave through the application of more sustainable modern design principles to existing spaces.
We worked closely with our client on extensive updates to create a modernized MCM gem.
Extensive alterations include:
- a completely redesigned floor plan to promote a more intuitive flow throughout
- vaulted the ceilings over the great room to create an amazing entrance and feeling of inspired openness
- redesigned entry and driveway to be more inviting and welcoming as well as to experientially set the mid-century modern stage
- the removal of a visually disruptive load bearing central wall and chimney system that formerly partitioned the homes’ entry, dining, kitchen and living rooms from each other
- added clerestory windows above the new kitchen to accentuate the new vaulted ceiling line and create a greater visual continuation of indoor to outdoor space
- drastically increased the access to natural light by increasing window sizes and opening up the floor plan
- placed natural wood elements throughout to provide a calming palette and cohesive Pacific Northwest feel
- incorporated Universal Design principles to make the home Aging In Place ready with wide hallways and accessible spaces, including single-floor living if needed
- moved and completely redesigned the stairway to work for the home’s occupants and be a part of the cohesive design aesthetic
- mixed custom tile layouts with more traditional tiling to create fun and playful visual experiences
- custom designed and sourced MCM specific elements such as the entry screen, cabinetry and lighting
- development of the downstairs for potential future use by an assisted living caretaker
- energy efficiency upgrades seamlessly woven in with much improved insulation, ductless mini splits and solar gain
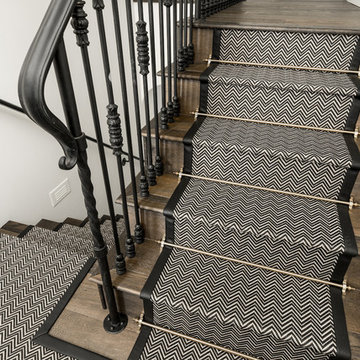
This stair landing features a custom stair runner, stair railing, and wood floors, which we can't get enough of!
This is an example of an expansive country wood u-shaped staircase in Phoenix with wood risers and metal railing.
This is an example of an expansive country wood u-shaped staircase in Phoenix with wood risers and metal railing.
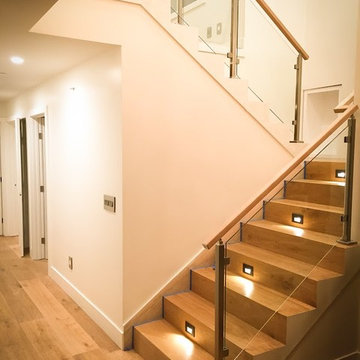
This is an example of a large modern wood u-shaped staircase in San Francisco with wood risers and glass railing.
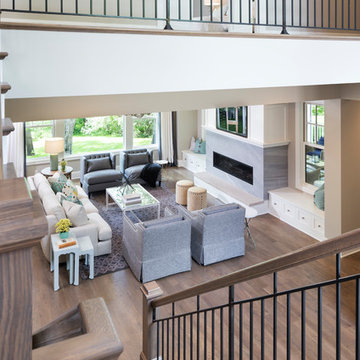
Staircase, catwalk, great room view - Photo by Landmark Photography
Large transitional carpeted u-shaped staircase in Minneapolis with wood risers and metal railing.
Large transitional carpeted u-shaped staircase in Minneapolis with wood risers and metal railing.
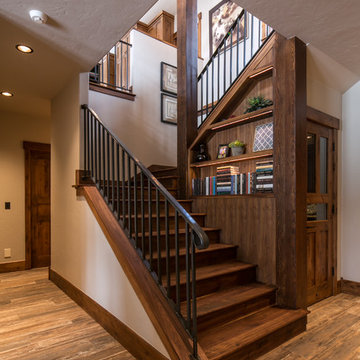
Inspiration for a mid-sized country wood u-shaped staircase in Denver with wood risers.
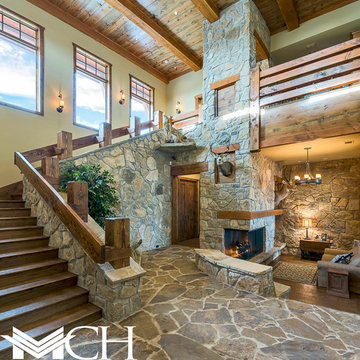
Design ideas for an expansive country wood u-shaped staircase in Dallas with wood risers.
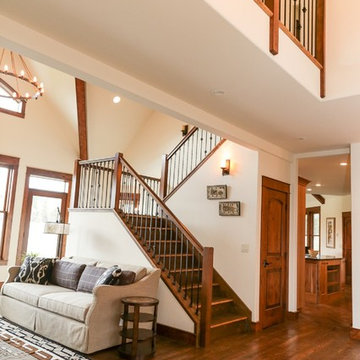
Inspiration for a mid-sized arts and crafts wood u-shaped staircase in Other with wood risers and mixed railing.
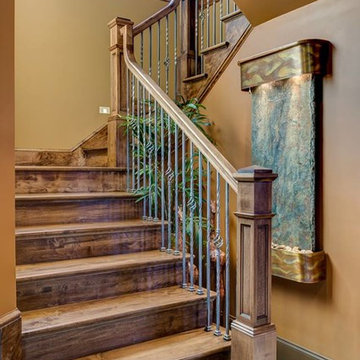
Photo of a mid-sized country wood u-shaped staircase in Other with wood risers and wood railing.
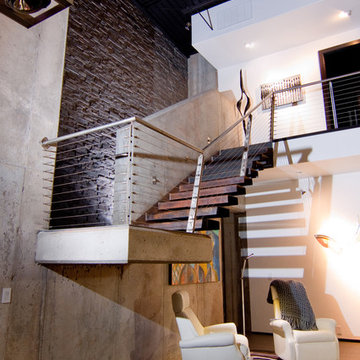
Staircase and seating area
Photo by: BKD Photo
Inspiration for a mid-sized modern wood u-shaped staircase in Oklahoma City with wood risers.
Inspiration for a mid-sized modern wood u-shaped staircase in Oklahoma City with wood risers.
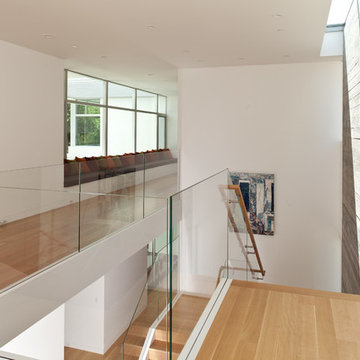
Photoographer: Russel Abraham
Architect: Swatt Miers
Modern wood u-shaped staircase in San Francisco with wood risers and glass railing.
Modern wood u-shaped staircase in San Francisco with wood risers and glass railing.
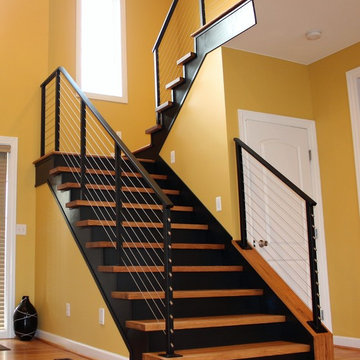
MP.
Inspiration for a mid-sized industrial wood u-shaped staircase in Detroit with wood risers and cable railing.
Inspiration for a mid-sized industrial wood u-shaped staircase in Detroit with wood risers and cable railing.

CASA AF | AF HOUSE
Open space ingresso, scale che portano alla terrazza con nicchia per statua
Open space: entrance, wooden stairs leading to the terrace with statue niche
U-shaped Staircase Design Ideas with Wood Risers
3
