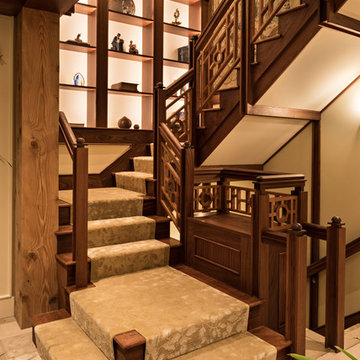U-shaped Staircase Design Ideas with Wood Risers
Refine by:
Budget
Sort by:Popular Today
121 - 140 of 10,945 photos
Item 1 of 3
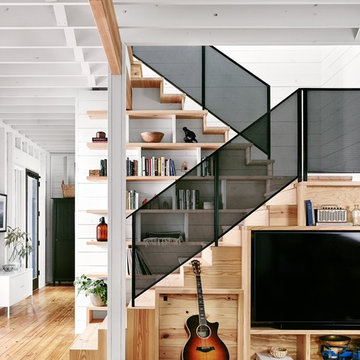
Exposed framing is possible because all the insulation is on the outside of the house. This concept is called "Perfect Wall" and was originally designed by Building Science Corporation's founder Joe Lstiburek. See our YouTube channel for more info and construction videos on Perfect Wall. YouTube.com/MattRisinger
Casey Dunn
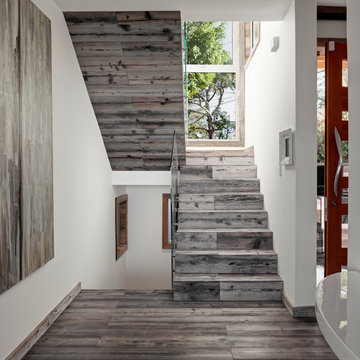
Dana Meilijson
Reclaimed Weathered grey barn board used for stairs and flooring.
Inspiration for a mid-sized contemporary wood u-shaped staircase in Los Angeles with wood risers.
Inspiration for a mid-sized contemporary wood u-shaped staircase in Los Angeles with wood risers.
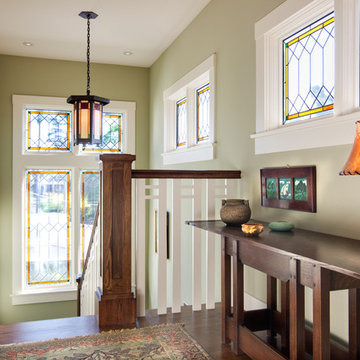
Inspiration for a mid-sized arts and crafts wood u-shaped staircase in San Diego with wood risers and wood railing.
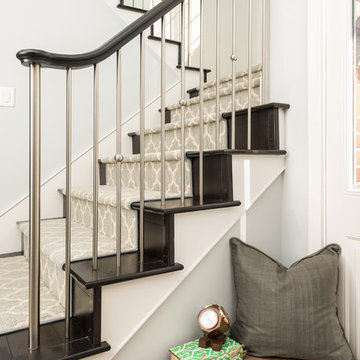
Close-up shot of custom stainless steel stairway railing. Photo by Exceptional Frames.
This is an example of a mid-sized contemporary wood u-shaped staircase in San Francisco with wood risers.
This is an example of a mid-sized contemporary wood u-shaped staircase in San Francisco with wood risers.
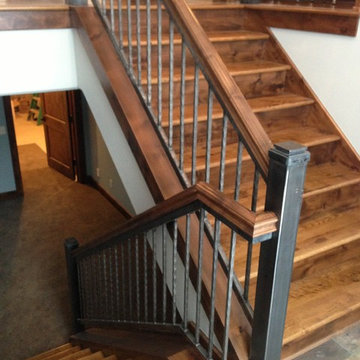
Mid-sized traditional wood u-shaped staircase in Minneapolis with wood risers.
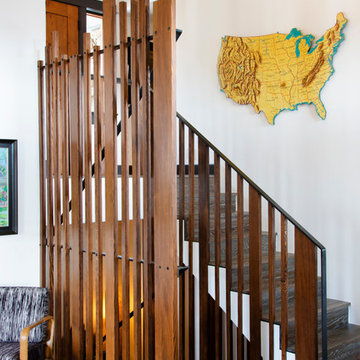
Lawrence Song & Reid Balthaser
Photo of a contemporary wood u-shaped staircase in Denver with wood risers.
Photo of a contemporary wood u-shaped staircase in Denver with wood risers.
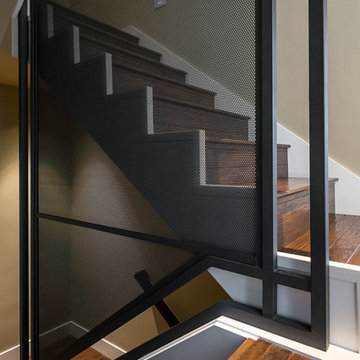
A custom fabricated tube steel and perforated sheet steel panel assembly runs through 3 floors to create a 1 of a kind stairway rail.
KuDa Photography 2013
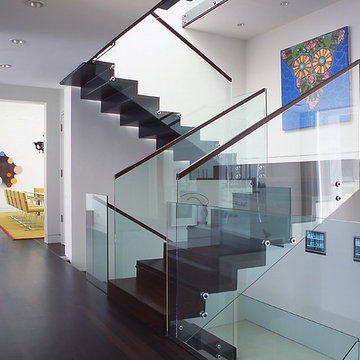
The dark wood floor continues up the stairs, linking the library, dining room, and kitchen, to the master suite upstairs. Glass handrails are trimmed with minimal wood details. The walls remain white, allowing for display of artwork.
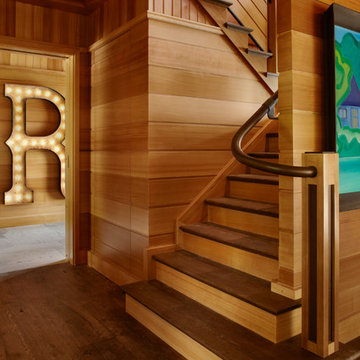
Photography by: Werner Straube
Design ideas for a contemporary wood u-shaped staircase in Chicago with wood risers.
Design ideas for a contemporary wood u-shaped staircase in Chicago with wood risers.
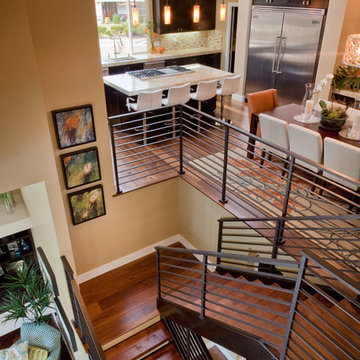
Inspiration for a large contemporary wood u-shaped staircase in San Diego with wood risers and metal railing.
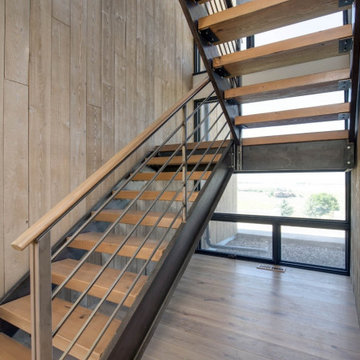
AquaFir™ siding, trim, and interior accents in driftwood and black with wire brush texture in douglas fir.
Product Use: 1x8 shiplap in the driftwood siding and interior accents and 1x6 square edge black material for board and batten as well as trim. 5/8” Breckenridge panels in black for the soffit.
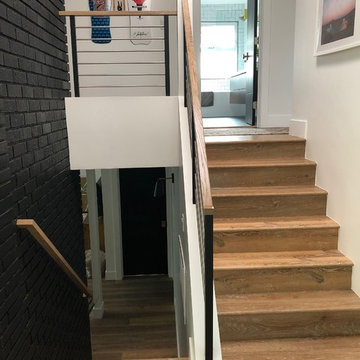
We chose to use a mix of white oak on the railing to match the floors and metal. The open lines of the staircase allowed the light to flow up and down in this tri-level while adding a different material in the space.
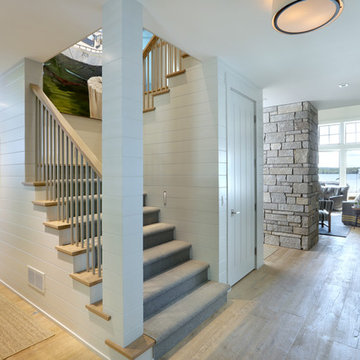
Builder: Falcon Custom Homes
Interior Designer: Mary Burns - Gallery
Photographer: Mike Buck
A perfectly proportioned story and a half cottage, the Farfield is full of traditional details and charm. The front is composed of matching board and batten gables flanking a covered porch featuring square columns with pegged capitols. A tour of the rear façade reveals an asymmetrical elevation with a tall living room gable anchoring the right and a low retractable-screened porch to the left.
Inside, the front foyer opens up to a wide staircase clad in horizontal boards for a more modern feel. To the left, and through a short hall, is a study with private access to the main levels public bathroom. Further back a corridor, framed on one side by the living rooms stone fireplace, connects the master suite to the rest of the house. Entrance to the living room can be gained through a pair of openings flanking the stone fireplace, or via the open concept kitchen/dining room. Neutral grey cabinets featuring a modern take on a recessed panel look, line the perimeter of the kitchen, framing the elongated kitchen island. Twelve leather wrapped chairs provide enough seating for a large family, or gathering of friends. Anchoring the rear of the main level is the screened in porch framed by square columns that match the style of those found at the front porch. Upstairs, there are a total of four separate sleeping chambers. The two bedrooms above the master suite share a bathroom, while the third bedroom to the rear features its own en suite. The fourth is a large bunkroom above the homes two-stall garage large enough to host an abundance of guests.
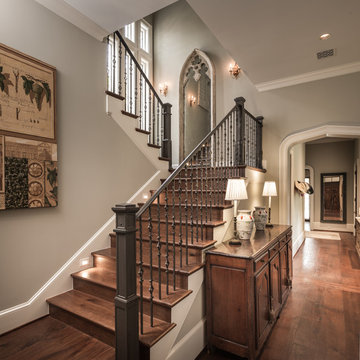
Back entry and stair
This is an example of a large traditional wood u-shaped staircase in Houston with wood risers.
This is an example of a large traditional wood u-shaped staircase in Houston with wood risers.
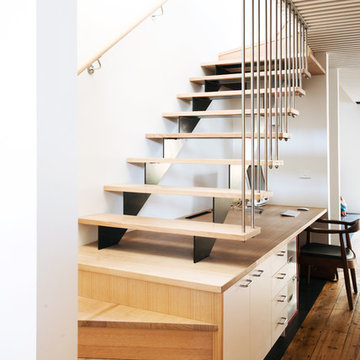
Design ideas for a mid-sized scandinavian wood u-shaped staircase in Melbourne with wood risers.
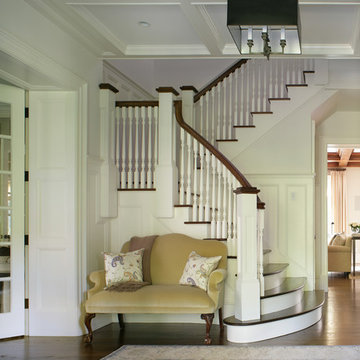
Peter Rymwid
Photo of a large traditional wood u-shaped staircase in New York with wood risers.
Photo of a large traditional wood u-shaped staircase in New York with wood risers.
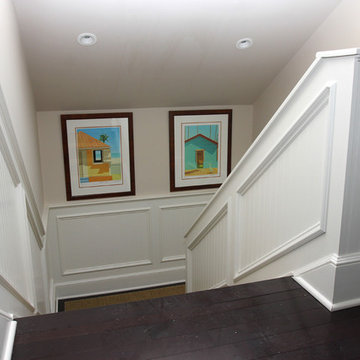
We specialize in moldings installation, crown molding, casing, baseboard, window and door moldings, chair rail, picture framing, shadow boxes, wall and ceiling treatment, coffered ceilings, decorative beams, wainscoting, paneling, raise panels, recess panels, beaded panels, fireplace mantels, decorative columns and pilasters.
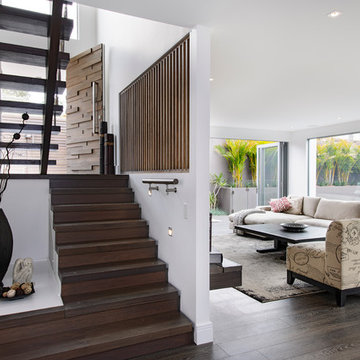
The staircase is in the centre of the house so it needed to have its own presence yet still feel part of the decor. The recycled timber stairs connected to the joinery in the rest of the open plan room
Photography by Sue Murray - imagineit.net.au
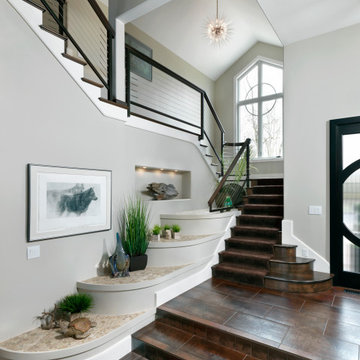
Large transitional wood u-shaped staircase in Cincinnati with wood risers and metal railing.
U-shaped Staircase Design Ideas with Wood Risers
7
