U-shaped Staircase Design Ideas with Wood Risers
Refine by:
Budget
Sort by:Popular Today
161 - 180 of 10,945 photos
Item 1 of 3
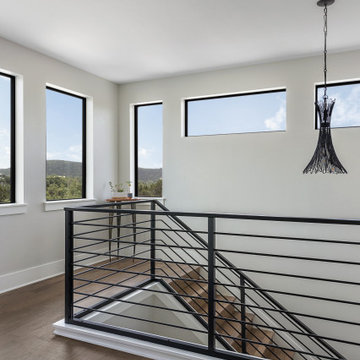
This is an example of a contemporary wood u-shaped staircase in Austin with wood risers and metal railing.

Inspiration for an expansive transitional wood u-shaped staircase in Denver with wood risers, mixed railing and decorative wall panelling.
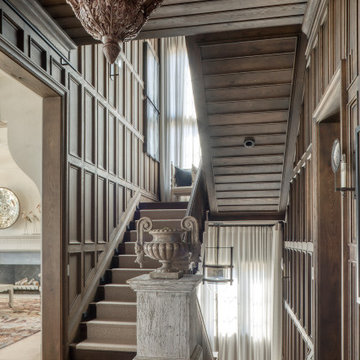
Design ideas for a large beach style wood u-shaped staircase in Other with wood risers, wood railing and panelled walls.
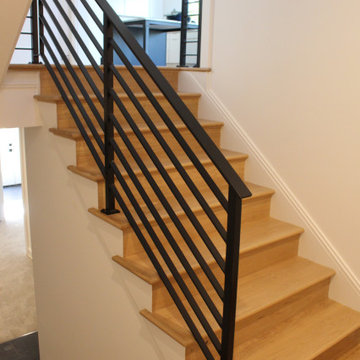
Beautifully modern and quietly bold. This stair and railing system is certainly stunning in its series of straight lines and precise angles.
Job Specs - These stairs are comprised of white oak materials and primed stringers, our stringers have hand eased corners to prevent cracking later on in the life of the home.
The railings - welded, fabricated, and installed by our fantastic Metal Fabrication team is a solid system with flat rail and horizontal bars, 1.5" square newels, and painted classic black. Stunning!

Inspiration for a small country wood u-shaped staircase in Orange County with wood risers, wood railing and decorative wall panelling.
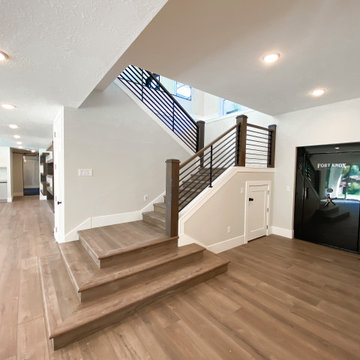
This stairwell opens up to the main entertainment space in the basement. The vault door was installed on a completely concrete room to provide a true large safe or safe room.
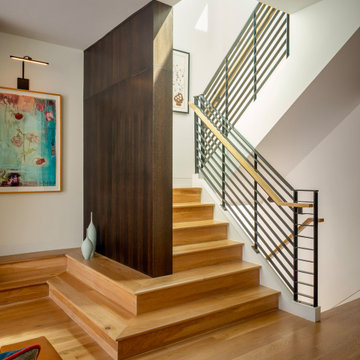
Mid Century Modern Contemporary design. White quartersawn veneer oak cabinets and white paint Crystal Cabinets
Photo of an expansive midcentury wood u-shaped staircase in San Francisco with wood risers, metal railing and wood walls.
Photo of an expansive midcentury wood u-shaped staircase in San Francisco with wood risers, metal railing and wood walls.
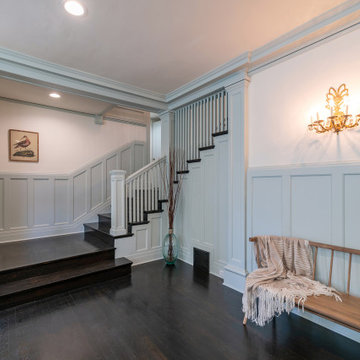
Inspiration for a large arts and crafts wood u-shaped staircase in Orange County with wood risers, wood railing and decorative wall panelling.
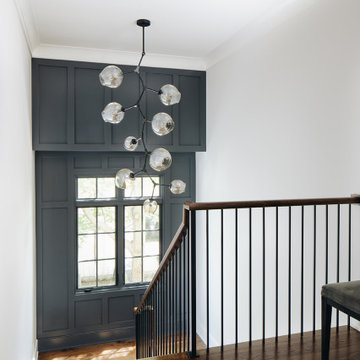
Staircase
Inspiration for a mid-sized transitional wood u-shaped staircase in Chicago with wood risers and mixed railing.
Inspiration for a mid-sized transitional wood u-shaped staircase in Chicago with wood risers and mixed railing.
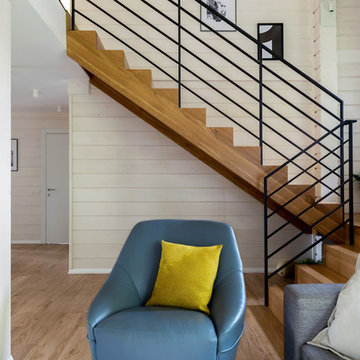
Антон Фруктов, Марина Фруктова и Ксения Уварова
Фотограф - Ульяна Гришина
This is an example of a mid-sized scandinavian wood u-shaped staircase in Moscow with wood risers and metal railing.
This is an example of a mid-sized scandinavian wood u-shaped staircase in Moscow with wood risers and metal railing.
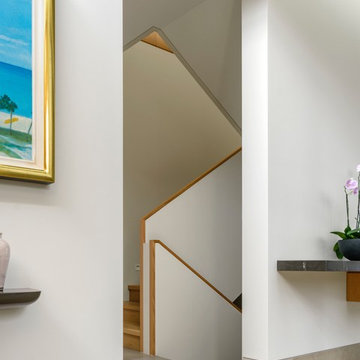
Porebski Architects, Castlecrag House 2.
The staircase is concealed in an alcove containing the vertical circulation including the lift. The balustrade is painted plywood with stained spotted gum handrail.
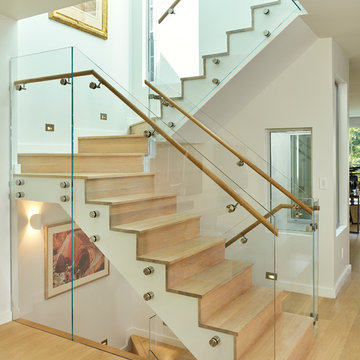
Ken Gutmaker
Contemporary wood u-shaped staircase in San Francisco with wood risers and mixed railing.
Contemporary wood u-shaped staircase in San Francisco with wood risers and mixed railing.
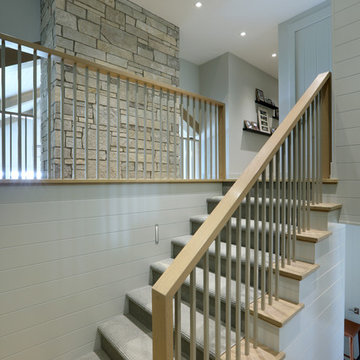
Builder: Falcon Custom Homes
Interior Designer: Mary Burns - Gallery
Photographer: Mike Buck
A perfectly proportioned story and a half cottage, the Farfield is full of traditional details and charm. The front is composed of matching board and batten gables flanking a covered porch featuring square columns with pegged capitols. A tour of the rear façade reveals an asymmetrical elevation with a tall living room gable anchoring the right and a low retractable-screened porch to the left.
Inside, the front foyer opens up to a wide staircase clad in horizontal boards for a more modern feel. To the left, and through a short hall, is a study with private access to the main levels public bathroom. Further back a corridor, framed on one side by the living rooms stone fireplace, connects the master suite to the rest of the house. Entrance to the living room can be gained through a pair of openings flanking the stone fireplace, or via the open concept kitchen/dining room. Neutral grey cabinets featuring a modern take on a recessed panel look, line the perimeter of the kitchen, framing the elongated kitchen island. Twelve leather wrapped chairs provide enough seating for a large family, or gathering of friends. Anchoring the rear of the main level is the screened in porch framed by square columns that match the style of those found at the front porch. Upstairs, there are a total of four separate sleeping chambers. The two bedrooms above the master suite share a bathroom, while the third bedroom to the rear features its own en suite. The fourth is a large bunkroom above the homes two-stall garage large enough to host an abundance of guests.
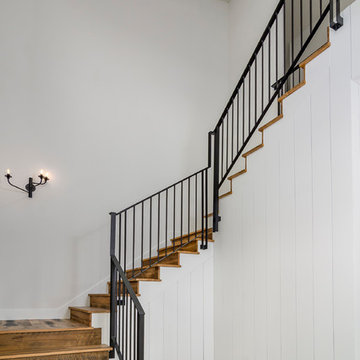
Jake Niederhauser
Design ideas for a country wood u-shaped staircase in Other with wood risers and metal railing.
Design ideas for a country wood u-shaped staircase in Other with wood risers and metal railing.
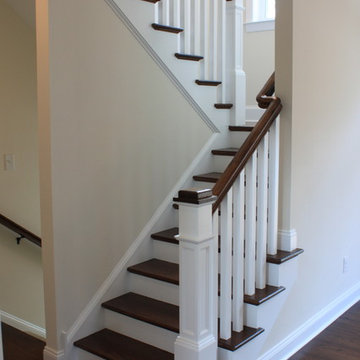
Inspiration for a small transitional wood u-shaped staircase in Philadelphia with wood risers and wood railing.
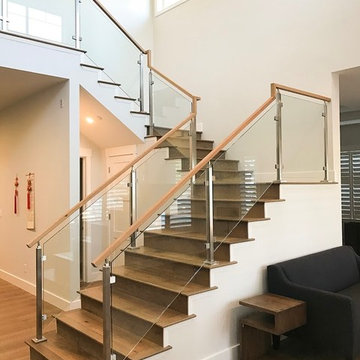
Inspiration for a large contemporary wood u-shaped staircase in San Francisco with wood risers and glass railing.
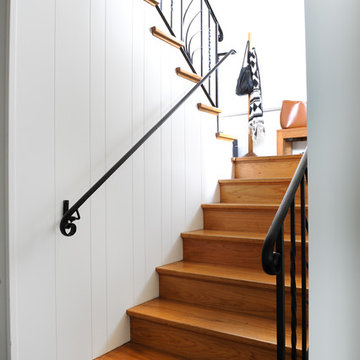
Photo of a mid-sized midcentury wood u-shaped staircase in Vancouver with wood risers and metal railing.
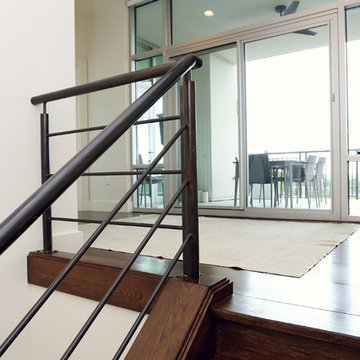
Cat Wilborne Photography
Inspiration for a small contemporary wood u-shaped staircase in Raleigh with wood risers.
Inspiration for a small contemporary wood u-shaped staircase in Raleigh with wood risers.
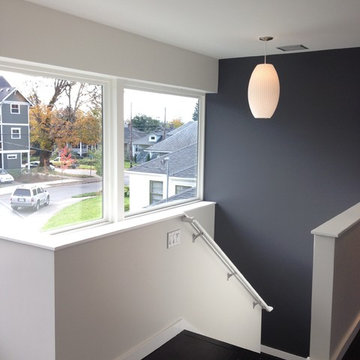
Doreen Wynja - Eye of the Lady photography
Design ideas for a small modern wood u-shaped staircase in Portland with wood risers.
Design ideas for a small modern wood u-shaped staircase in Portland with wood risers.
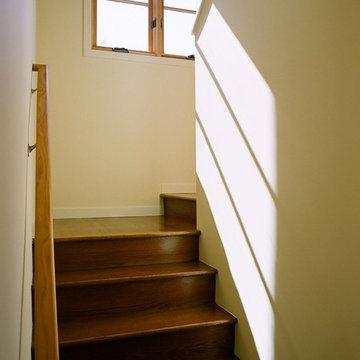
New 2-story, 1,250 sf. house attached to existing 1-story house on corner lot.
Small footprint lives large with open spaces and back courtyard. Highly durable materials include radiant slab, stucco siding and concrete roof tiles.
U-shaped Staircase Design Ideas with Wood Risers
9