Utility Room Design Ideas with a Double-bowl Sink
Refine by:
Budget
Sort by:Popular Today
21 - 40 of 62 photos
Item 1 of 3
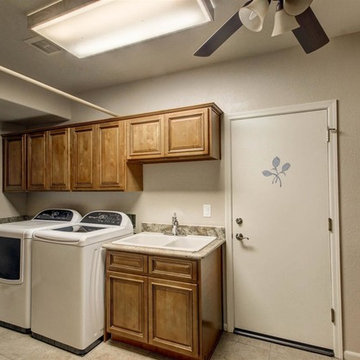
Lister Assister
Inspiration for a mid-sized traditional galley utility room in Phoenix with a double-bowl sink, raised-panel cabinets, medium wood cabinets, granite benchtops, beige walls, ceramic floors and a side-by-side washer and dryer.
Inspiration for a mid-sized traditional galley utility room in Phoenix with a double-bowl sink, raised-panel cabinets, medium wood cabinets, granite benchtops, beige walls, ceramic floors and a side-by-side washer and dryer.
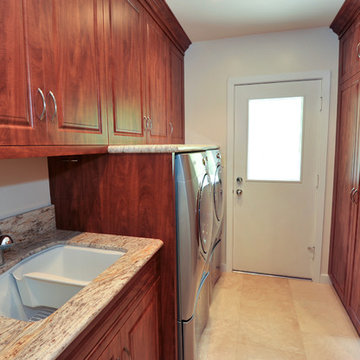
The custom cabinetry in this beautiful laundry room sports easy to maintain Deco-form laminate doors in the same color as the cherry one in the adjacent kitchen , and the same granite countersand crosscut travertine floors. The washer and dryer are built-in to the cabinetry giving it a polished look. And one tall cabinet even holds a built in dryer unit for hand washables.
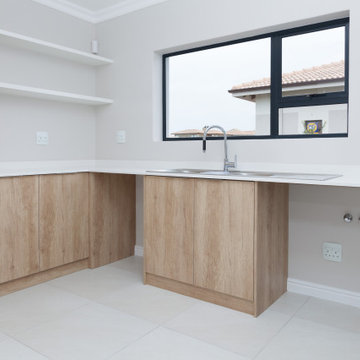
This is an example of a modern l-shaped utility room in Other with a double-bowl sink, flat-panel cabinets, medium wood cabinets, quartz benchtops, grey walls, porcelain floors, a side-by-side washer and dryer, white floor and white benchtop.
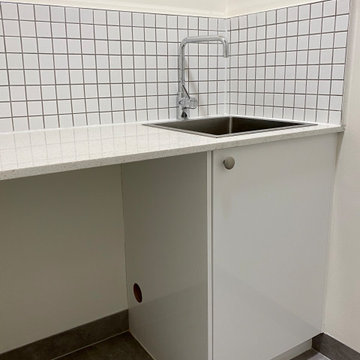
Entire apartment renovation involving removing original 1960s wallpaper, underfloor heating in bedrooms and also some asbestos. Fitted with everything new and to current building code while still painting some of the 60's design influences.
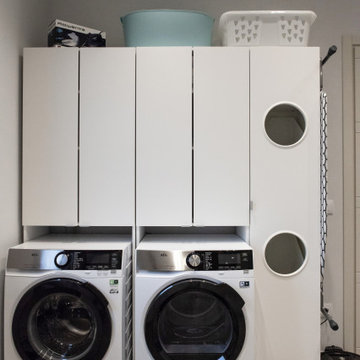
Ristrutturazione completa appartamento da 120mq con carta da parati e camino effetto corten
Inspiration for a large contemporary single-wall utility room in Other with a double-bowl sink, flat-panel cabinets, white cabinets, wood benchtops, a side-by-side washer and dryer, grey floor, white benchtop, grey walls, recessed and wallpaper.
Inspiration for a large contemporary single-wall utility room in Other with a double-bowl sink, flat-panel cabinets, white cabinets, wood benchtops, a side-by-side washer and dryer, grey floor, white benchtop, grey walls, recessed and wallpaper.
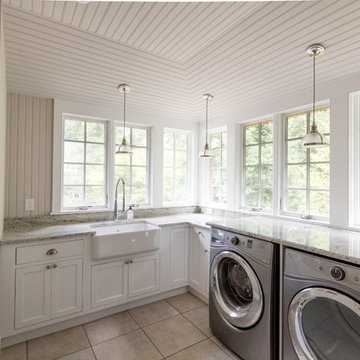
the mudroom was even with the first floor and included an interior stairway down to the garage level. Careful consideration was taken into account when laying out the wall and ceiling paneling to make sure all the beads align.
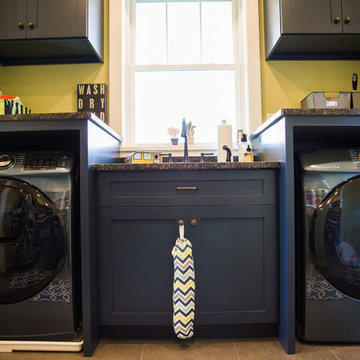
Design ideas for a mid-sized traditional single-wall utility room in Other with a double-bowl sink, recessed-panel cabinets, blue cabinets, granite benchtops, yellow walls, ceramic floors, a side-by-side washer and dryer, beige floor and black benchtop.
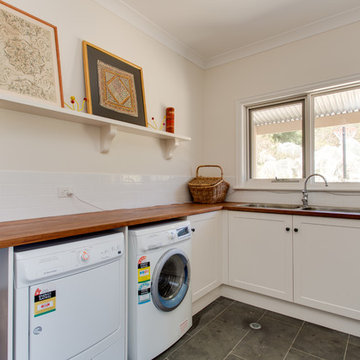
yellow door studios
Inspiration for a mid-sized traditional l-shaped utility room in Adelaide with a double-bowl sink, shaker cabinets, wood benchtops, white walls, slate floors and a side-by-side washer and dryer.
Inspiration for a mid-sized traditional l-shaped utility room in Adelaide with a double-bowl sink, shaker cabinets, wood benchtops, white walls, slate floors and a side-by-side washer and dryer.
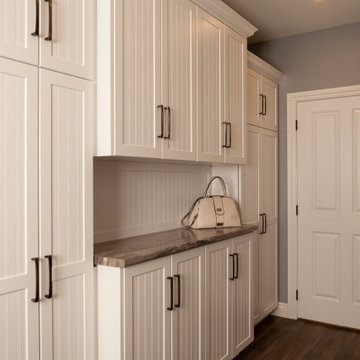
Large traditional single-wall utility room in Toronto with a double-bowl sink, louvered cabinets, beige cabinets, laminate benchtops, grey walls, dark hardwood floors, a side-by-side washer and dryer, brown floor and beige benchtop.
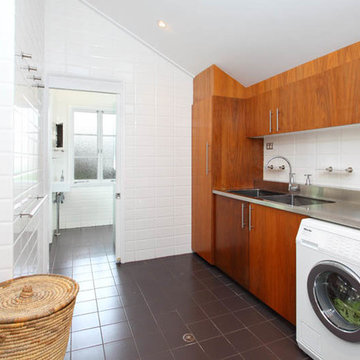
Design ideas for a large contemporary single-wall utility room in Brisbane with a double-bowl sink, flat-panel cabinets, medium wood cabinets, stainless steel benchtops, white walls, ceramic floors and a side-by-side washer and dryer.
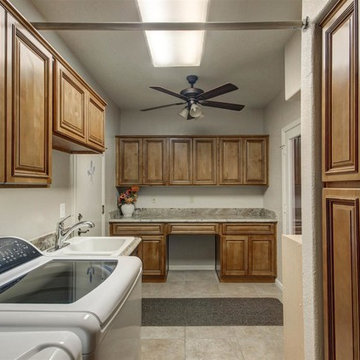
Lister Assister
Mid-sized traditional galley utility room in Phoenix with a double-bowl sink, raised-panel cabinets, medium wood cabinets, granite benchtops, beige walls, ceramic floors and a side-by-side washer and dryer.
Mid-sized traditional galley utility room in Phoenix with a double-bowl sink, raised-panel cabinets, medium wood cabinets, granite benchtops, beige walls, ceramic floors and a side-by-side washer and dryer.
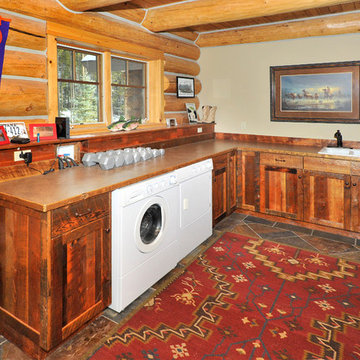
Bob Parish
Inspiration for a large country l-shaped utility room in Other with a double-bowl sink, shaker cabinets, laminate benchtops, slate floors, a side-by-side washer and dryer, dark wood cabinets and grey walls.
Inspiration for a large country l-shaped utility room in Other with a double-bowl sink, shaker cabinets, laminate benchtops, slate floors, a side-by-side washer and dryer, dark wood cabinets and grey walls.
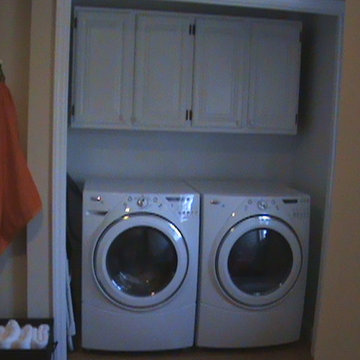
The laundry room is in the master bath, we removed the doors, painted the cabinets, painted the interior walls white. The idea is the entire area turns white and clean looking. With a pop of orange :)
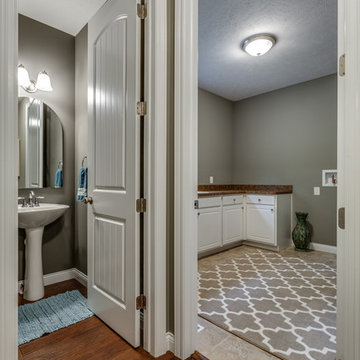
Sizable laundry room can accommodate any washer and dryer with plenty of room left over for all your laundry needs. Complete with full sized sink, cabinet storage space and large countertop. Just outside is a conveniently located powder room with a pedestal sink.
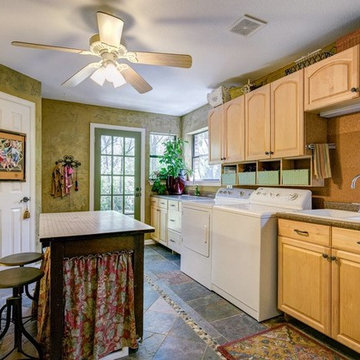
Photo of a large transitional galley utility room in Dallas with a double-bowl sink, raised-panel cabinets, light wood cabinets, laminate benchtops, green walls, slate floors and a side-by-side washer and dryer.
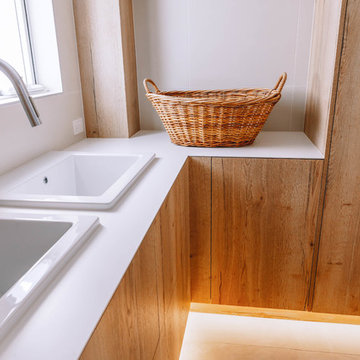
Shot Imagery
This is an example of a mid-sized contemporary utility room in Sunshine Coast with a double-bowl sink, white walls, a stacked washer and dryer, beige floor and white benchtop.
This is an example of a mid-sized contemporary utility room in Sunshine Coast with a double-bowl sink, white walls, a stacked washer and dryer, beige floor and white benchtop.
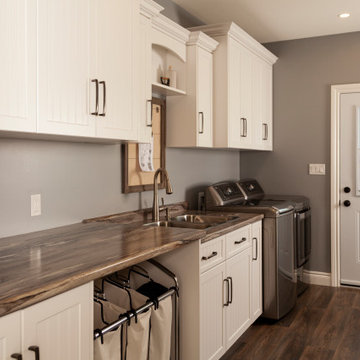
Photo of a large traditional single-wall utility room in Toronto with a double-bowl sink, louvered cabinets, beige cabinets, laminate benchtops, grey walls, dark hardwood floors, a side-by-side washer and dryer, brown floor and beige benchtop.
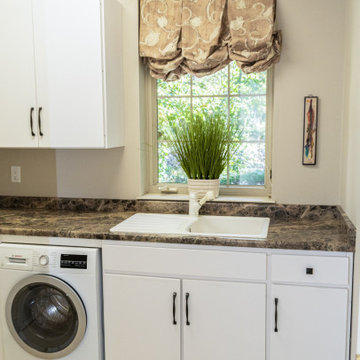
This is an example of a large contemporary l-shaped utility room in Other with a double-bowl sink, flat-panel cabinets, white cabinets, laminate benchtops, yellow walls, porcelain floors, a side-by-side washer and dryer, white floor and multi-coloured benchtop.
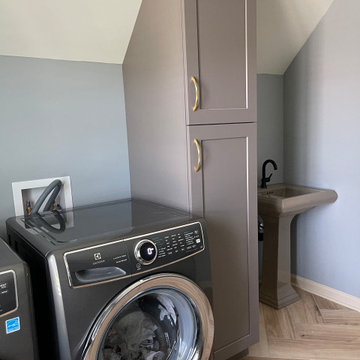
Laundry Room in Upstairs with Folding Countertop
Inspiration for a mid-sized contemporary utility room in Atlanta with a double-bowl sink, wood benchtops, grey walls, medium hardwood floors, a side-by-side washer and dryer, beige floor and brown benchtop.
Inspiration for a mid-sized contemporary utility room in Atlanta with a double-bowl sink, wood benchtops, grey walls, medium hardwood floors, a side-by-side washer and dryer, beige floor and brown benchtop.
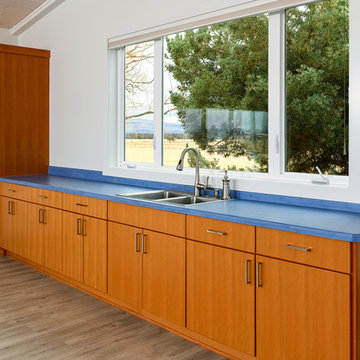
Steve Tague
Inspiration for a mid-sized country single-wall utility room in Other with a double-bowl sink, flat-panel cabinets, medium wood cabinets, wood benchtops, beige walls, dark hardwood floors, brown floor and blue benchtop.
Inspiration for a mid-sized country single-wall utility room in Other with a double-bowl sink, flat-panel cabinets, medium wood cabinets, wood benchtops, beige walls, dark hardwood floors, brown floor and blue benchtop.
Utility Room Design Ideas with a Double-bowl Sink
2