Utility Room Design Ideas with a Double-bowl Sink
Refine by:
Budget
Sort by:Popular Today
41 - 60 of 62 photos
Item 1 of 3
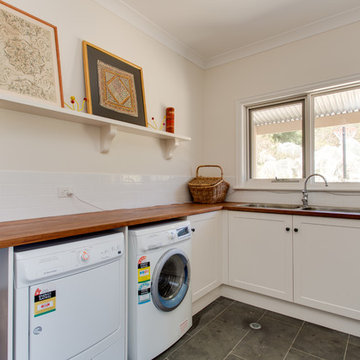
yellow door studios
Inspiration for a mid-sized traditional l-shaped utility room in Adelaide with a double-bowl sink, shaker cabinets, wood benchtops, white walls, slate floors and a side-by-side washer and dryer.
Inspiration for a mid-sized traditional l-shaped utility room in Adelaide with a double-bowl sink, shaker cabinets, wood benchtops, white walls, slate floors and a side-by-side washer and dryer.
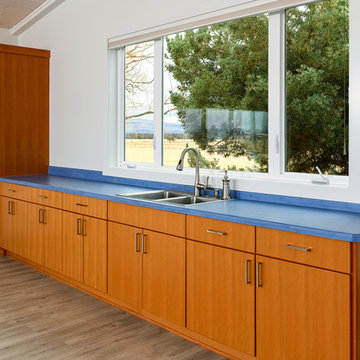
Steve Tague
Inspiration for a mid-sized country single-wall utility room in Other with a double-bowl sink, flat-panel cabinets, medium wood cabinets, wood benchtops, beige walls, dark hardwood floors, brown floor and blue benchtop.
Inspiration for a mid-sized country single-wall utility room in Other with a double-bowl sink, flat-panel cabinets, medium wood cabinets, wood benchtops, beige walls, dark hardwood floors, brown floor and blue benchtop.
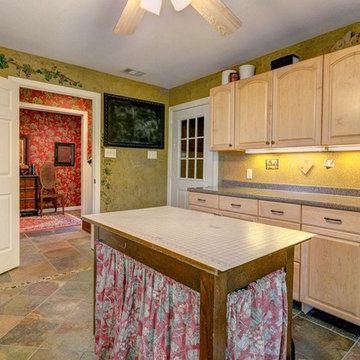
Design ideas for a large transitional galley utility room in Dallas with a double-bowl sink, raised-panel cabinets, light wood cabinets, laminate benchtops, green walls, slate floors and a side-by-side washer and dryer.
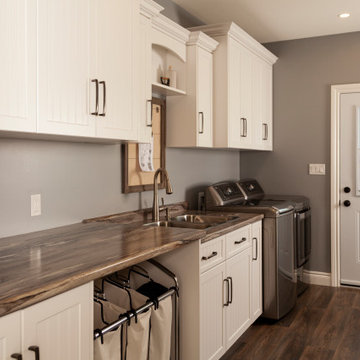
Photo of a large traditional single-wall utility room in Toronto with a double-bowl sink, louvered cabinets, beige cabinets, laminate benchtops, grey walls, dark hardwood floors, a side-by-side washer and dryer, brown floor and beige benchtop.
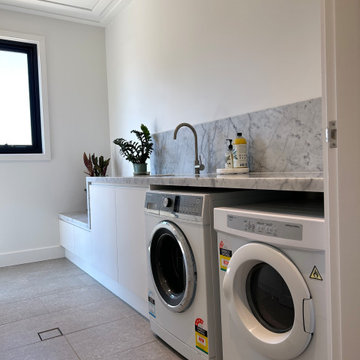
TWO TONE
- Custom designed and manufactured laundry room, finished in satin natural white polyurethane
- 40mm thick mitred benchtop, in natural 'Carrara' stone
- Natural 'Carrara' stone splashback
- Blum hardware
Sheree Bounassif, Kitchens by Emanuel
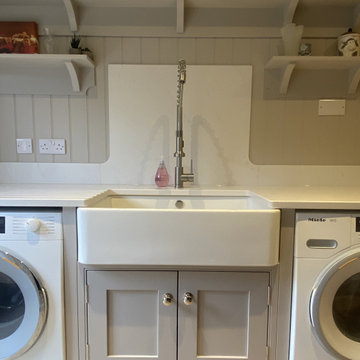
Handmade in-frame kitchen, boot and utility room featuring a two colour scheme, Caesarstone Eternal Statuario main countertops, Sensa premium Glacial Blue island countertop. Bora vented induction hob, Miele oven quad and appliances, Fisher and Paykel fridge freezer and caple wine coolers.
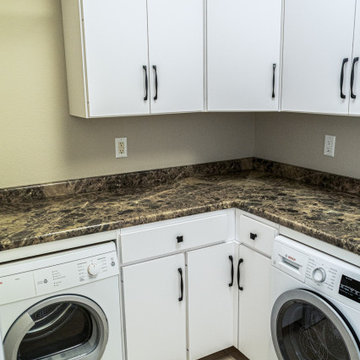
Photo of a large contemporary l-shaped utility room in Other with a double-bowl sink, flat-panel cabinets, white cabinets, laminate benchtops, yellow walls, porcelain floors, a side-by-side washer and dryer, white floor and multi-coloured benchtop.
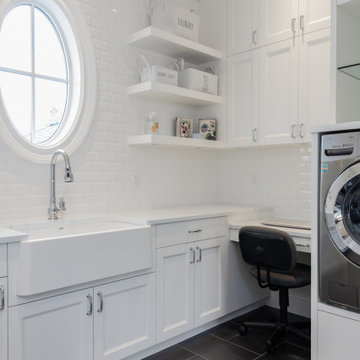
Traditional u-shaped utility room in Vancouver with a double-bowl sink, flat-panel cabinets, white cabinets and white benchtop.
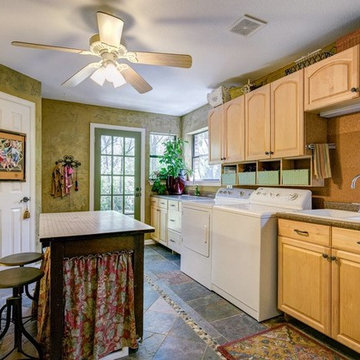
Photo of a large transitional galley utility room in Dallas with a double-bowl sink, raised-panel cabinets, light wood cabinets, laminate benchtops, green walls, slate floors and a side-by-side washer and dryer.

Design ideas for a mid-sized modern single-wall utility room in Adelaide with flat-panel cabinets, black cabinets, a double-bowl sink, quartz benchtops, grey splashback, engineered quartz splashback, white walls, grey benchtop and an integrated washer and dryer.
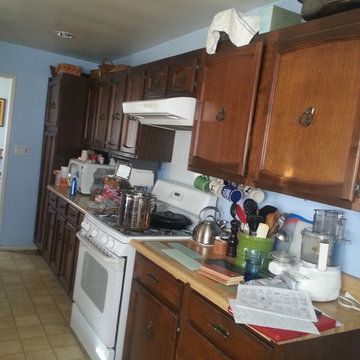
There will be a soffit above the cabinets to the right of the stove and there will be a new stainless steel stove. The back-splash behind the stove will be a hammered stainless steel. The rest of the back-splash will be both glass and frosted tiles - 3 X 12 and 3 X 6 laid in a subway design.
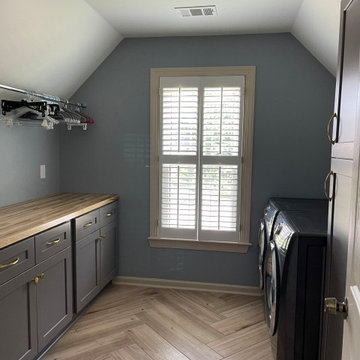
Laundry Room in Upstairs with Folding Countertop
Inspiration for a mid-sized contemporary utility room in Atlanta with a double-bowl sink, wood benchtops, grey walls, medium hardwood floors, a side-by-side washer and dryer, beige floor and brown benchtop.
Inspiration for a mid-sized contemporary utility room in Atlanta with a double-bowl sink, wood benchtops, grey walls, medium hardwood floors, a side-by-side washer and dryer, beige floor and brown benchtop.
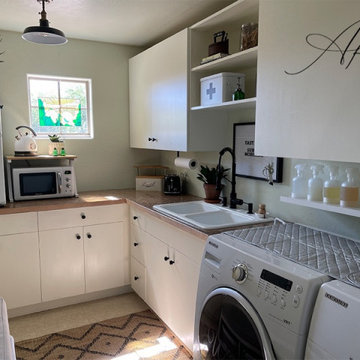
Newly updated multi-use laundryroom.
Design ideas for a country single-wall utility room with a double-bowl sink, flat-panel cabinets, white cabinets, solid surface benchtops, white walls, laminate floors, a side-by-side washer and dryer, beige floor and brown benchtop.
Design ideas for a country single-wall utility room with a double-bowl sink, flat-panel cabinets, white cabinets, solid surface benchtops, white walls, laminate floors, a side-by-side washer and dryer, beige floor and brown benchtop.
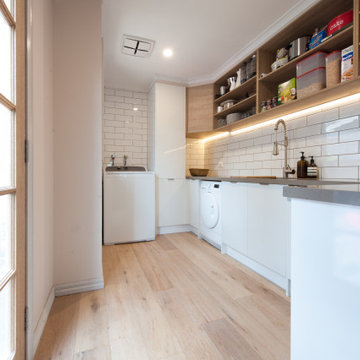
Multi purpose room with loads of storage for pantry items, laundry and mudroom to dump those dirty shoes at the end of the day.
Design ideas for a mid-sized scandinavian galley utility room in Melbourne with a double-bowl sink, open cabinets, white cabinets, solid surface benchtops, white splashback, subway tile splashback, white walls, light hardwood floors, an integrated washer and dryer and grey benchtop.
Design ideas for a mid-sized scandinavian galley utility room in Melbourne with a double-bowl sink, open cabinets, white cabinets, solid surface benchtops, white splashback, subway tile splashback, white walls, light hardwood floors, an integrated washer and dryer and grey benchtop.
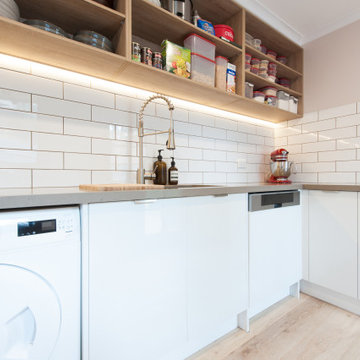
Butlers Pantry for additional pantry items and overflow to keep clutter hidden from main kitchen space.
Photo of a mid-sized modern galley utility room in Melbourne with a double-bowl sink, open cabinets, white cabinets, solid surface benchtops, white splashback, subway tile splashback, white walls, light hardwood floors, an integrated washer and dryer and grey benchtop.
Photo of a mid-sized modern galley utility room in Melbourne with a double-bowl sink, open cabinets, white cabinets, solid surface benchtops, white splashback, subway tile splashback, white walls, light hardwood floors, an integrated washer and dryer and grey benchtop.
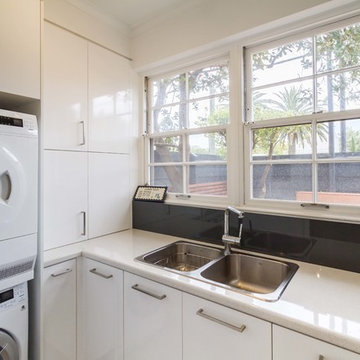
Designer: Michael Simpson; Photography by Yvonne Menegol
Photo of a small modern l-shaped utility room in Melbourne with a double-bowl sink, flat-panel cabinets, white cabinets, laminate benchtops, white walls, light hardwood floors and a stacked washer and dryer.
Photo of a small modern l-shaped utility room in Melbourne with a double-bowl sink, flat-panel cabinets, white cabinets, laminate benchtops, white walls, light hardwood floors and a stacked washer and dryer.
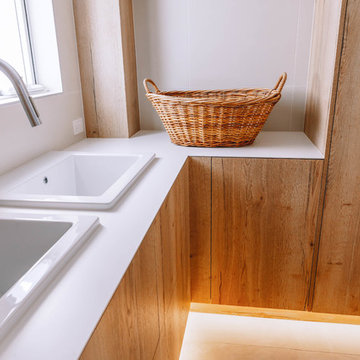
Shot Imagery
This is an example of a mid-sized contemporary utility room in Sunshine Coast with a double-bowl sink, white walls, a stacked washer and dryer, beige floor and white benchtop.
This is an example of a mid-sized contemporary utility room in Sunshine Coast with a double-bowl sink, white walls, a stacked washer and dryer, beige floor and white benchtop.
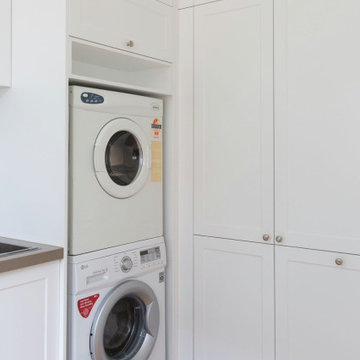
Loads of storage in this hidden laundry room
Mid-sized traditional l-shaped utility room in Melbourne with a double-bowl sink, shaker cabinets, white cabinets, quartz benchtops, white walls, medium hardwood floors and a stacked washer and dryer.
Mid-sized traditional l-shaped utility room in Melbourne with a double-bowl sink, shaker cabinets, white cabinets, quartz benchtops, white walls, medium hardwood floors and a stacked washer and dryer.
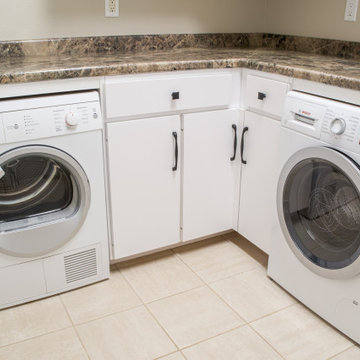
Inspiration for a large contemporary l-shaped utility room in Other with a double-bowl sink, flat-panel cabinets, white cabinets, laminate benchtops, yellow walls, porcelain floors, a side-by-side washer and dryer, white floor and multi-coloured benchtop.
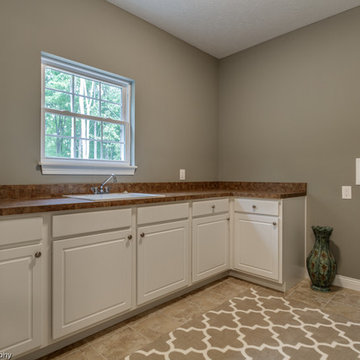
This first floor laundry room can accommodate any washer and dryer. The large counter and full sized cabinets offer plenty of storage. The ceramic tile floors make clean up a breeze.
Utility Room Design Ideas with a Double-bowl Sink
3