Utility Room Design Ideas with Beige Cabinets
Refine by:
Budget
Sort by:Popular Today
81 - 100 of 416 photos
Item 1 of 3
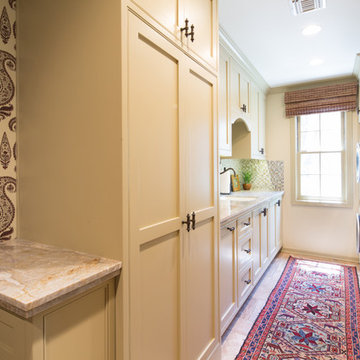
Erika Bierman Photography www.erikabiermanphotography.com
Inspiration for a mid-sized traditional galley utility room in Los Angeles with shaker cabinets, beige cabinets, quartzite benchtops, beige walls, travertine floors, a stacked washer and dryer and an undermount sink.
Inspiration for a mid-sized traditional galley utility room in Los Angeles with shaker cabinets, beige cabinets, quartzite benchtops, beige walls, travertine floors, a stacked washer and dryer and an undermount sink.

This new home was built on an old lot in Dallas, TX in the Preston Hollow neighborhood. The new home is a little over 5,600 sq.ft. and features an expansive great room and a professional chef’s kitchen. This 100% brick exterior home was built with full-foam encapsulation for maximum energy performance. There is an immaculate courtyard enclosed by a 9' brick wall keeping their spool (spa/pool) private. Electric infrared radiant patio heaters and patio fans and of course a fireplace keep the courtyard comfortable no matter what time of year. A custom king and a half bed was built with steps at the end of the bed, making it easy for their dog Roxy, to get up on the bed. There are electrical outlets in the back of the bathroom drawers and a TV mounted on the wall behind the tub for convenience. The bathroom also has a steam shower with a digital thermostatic valve. The kitchen has two of everything, as it should, being a commercial chef's kitchen! The stainless vent hood, flanked by floating wooden shelves, draws your eyes to the center of this immaculate kitchen full of Bluestar Commercial appliances. There is also a wall oven with a warming drawer, a brick pizza oven, and an indoor churrasco grill. There are two refrigerators, one on either end of the expansive kitchen wall, making everything convenient. There are two islands; one with casual dining bar stools, as well as a built-in dining table and another for prepping food. At the top of the stairs is a good size landing for storage and family photos. There are two bedrooms, each with its own bathroom, as well as a movie room. What makes this home so special is the Casita! It has its own entrance off the common breezeway to the main house and courtyard. There is a full kitchen, a living area, an ADA compliant full bath, and a comfortable king bedroom. It’s perfect for friends staying the weekend or in-laws staying for a month.
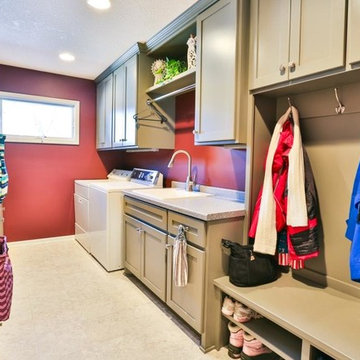
Mark Wingert
Design ideas for a mid-sized transitional galley utility room in Minneapolis with a drop-in sink, shaker cabinets, beige cabinets, granite benchtops, red walls, ceramic floors and a side-by-side washer and dryer.
Design ideas for a mid-sized transitional galley utility room in Minneapolis with a drop-in sink, shaker cabinets, beige cabinets, granite benchtops, red walls, ceramic floors and a side-by-side washer and dryer.
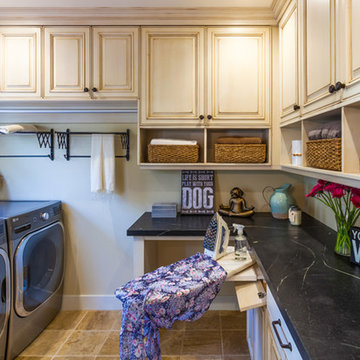
John Christenson Photographer
Photo of a large country u-shaped utility room in San Diego with raised-panel cabinets, soapstone benchtops, beige walls, travertine floors, a side-by-side washer and dryer, black benchtop and beige cabinets.
Photo of a large country u-shaped utility room in San Diego with raised-panel cabinets, soapstone benchtops, beige walls, travertine floors, a side-by-side washer and dryer, black benchtop and beige cabinets.
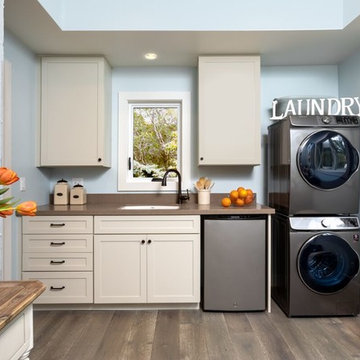
This laundry room also doubles as a kitchenette in this guest cottage. The stacked washer dryer allows for more counter top space, and the upper cabinets provide your guests with more storage.
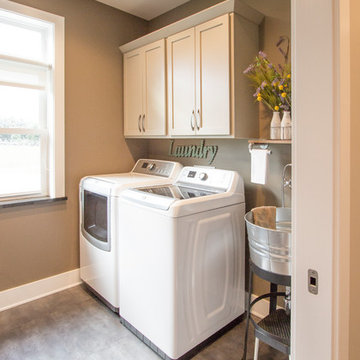
BJ Welling
Inspiration for a mid-sized traditional utility room in Other with flat-panel cabinets, beige cabinets and a side-by-side washer and dryer.
Inspiration for a mid-sized traditional utility room in Other with flat-panel cabinets, beige cabinets and a side-by-side washer and dryer.

This is an example of a mid-sized eclectic galley utility room in Philadelphia with a farmhouse sink, recessed-panel cabinets, beige cabinets, granite benchtops, multi-coloured splashback, granite splashback, grey walls, concrete floors, a side-by-side washer and dryer, multi-coloured floor, multi-coloured benchtop and exposed beam.
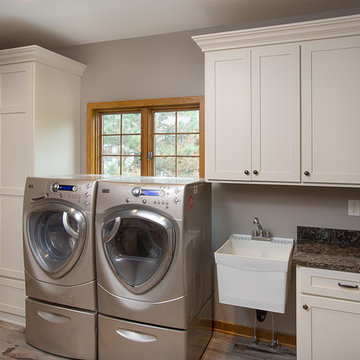
Large traditional single-wall utility room in Columbus with an utility sink, shaker cabinets, beige cabinets, quartz benchtops, grey walls, porcelain floors, a side-by-side washer and dryer and multi-coloured floor.

The laundry and mud rooms, located off the kitchen, are a seamless reflection of the kitchen’s timeless design and also feature unique storage elements and the same classic shaker doors in the Willow stain.
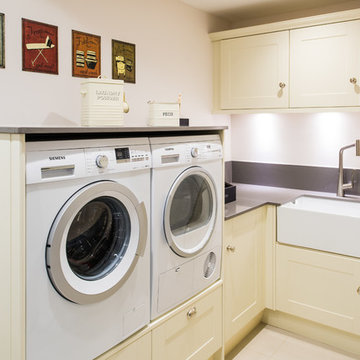
This is an example of a small transitional l-shaped utility room in West Midlands with a drop-in sink, flat-panel cabinets, beige cabinets, white walls, a side-by-side washer and dryer and grey benchtop.
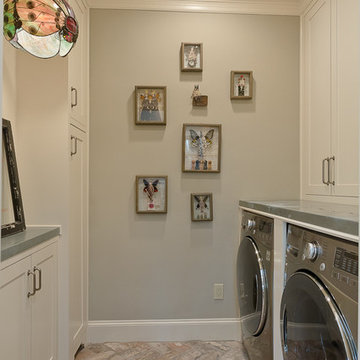
Mirador Builders
This is an example of a mid-sized transitional galley utility room in Houston with beige cabinets, zinc benchtops, grey walls, brick floors and a side-by-side washer and dryer.
This is an example of a mid-sized transitional galley utility room in Houston with beige cabinets, zinc benchtops, grey walls, brick floors and a side-by-side washer and dryer.
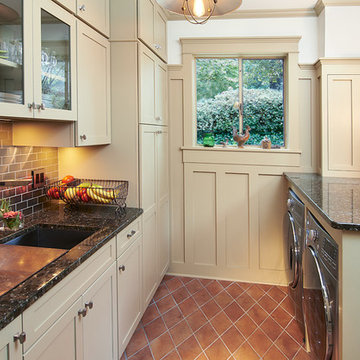
Major interior renovation. This room used to house the boiler, water heater and various other utility items that took up valuable space. We removed/relocated utilities and designed cabinets from floor to ceiling to maximize every spare inch of storage space. Everything is custom designed, custom built and installed by Michael Kline & Company. Photography: www.dennisroliff.com
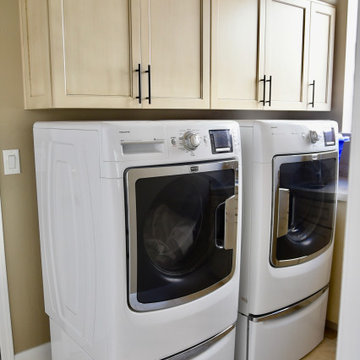
Small contemporary utility room in Phoenix with an undermount sink, shaker cabinets, beige cabinets, granite benchtops, beige walls, travertine floors, a side-by-side washer and dryer and beige floor.
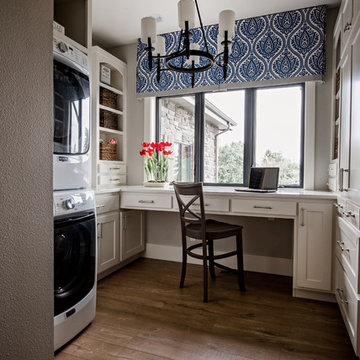
Inspiration for a country u-shaped utility room in Denver with shaker cabinets, beige cabinets, dark hardwood floors, a stacked washer and dryer, brown floor and grey walls.

Utility / Boot room / Hallway all combined into one space for ease of dogs. This room is open plan though to the side entrance and porch using the same multi-coloured and patterned flooring to disguise dog prints. The downstairs shower room and multipurpose lounge/bedroom lead from this space. Storage was essential. Ceilings were much higher in this room to the original victorian cottage so feels very spacious. Kuhlmann cupboards supplied from Purewell Electrical correspond with those in the main kitchen area for a flow from space to space. As cottage is surrounded by farms Hares have been chosen as one of the animals for a few elements of artwork and also correspond with one of the finials on the roof. Emroidered fabric curtains with pelmets to the front elevation with roman blinds to the back & side elevations just add some tactile texture to this room and correspond with those already in the kitchen. This also has a stable door onto the rear patio so plants continue to run through every room bringing the garden inside.
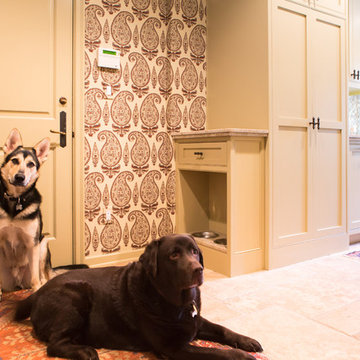
Erika Bierman Photography www.erikabiermanphotography.com
Mid-sized traditional galley utility room in Los Angeles with shaker cabinets, beige cabinets, quartzite benchtops, beige walls, travertine floors and a stacked washer and dryer.
Mid-sized traditional galley utility room in Los Angeles with shaker cabinets, beige cabinets, quartzite benchtops, beige walls, travertine floors and a stacked washer and dryer.

Inspiration for a mid-sized u-shaped utility room in Minneapolis with an undermount sink, flat-panel cabinets, beige cabinets, solid surface benchtops, white splashback, ceramic splashback, beige walls, ceramic floors, grey floor and beige benchtop.
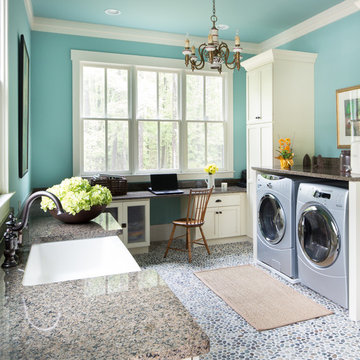
Inspiration for a large transitional u-shaped utility room in Charleston with a farmhouse sink, shaker cabinets, beige cabinets, granite benchtops, blue walls, a side-by-side washer and dryer and multi-coloured floor.
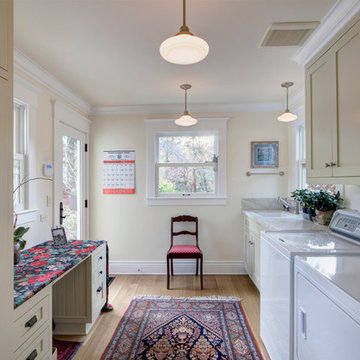
Mid-sized country galley utility room in San Francisco with a drop-in sink, shaker cabinets, beige cabinets, quartz benchtops, beige walls, light hardwood floors, a side-by-side washer and dryer and brown floor.
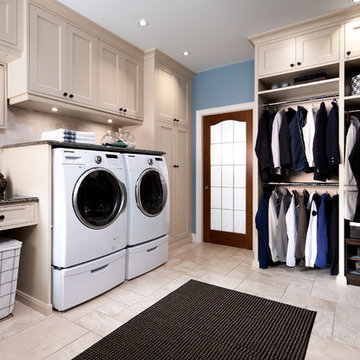
Multipurpose laundry room. Photo by Brandon Barré.
Photo of a large traditional utility room in Toronto with beige cabinets, beige walls and a side-by-side washer and dryer.
Photo of a large traditional utility room in Toronto with beige cabinets, beige walls and a side-by-side washer and dryer.
Utility Room Design Ideas with Beige Cabinets
5