Utility Room Design Ideas with Beige Cabinets
Refine by:
Budget
Sort by:Popular Today
121 - 140 of 416 photos
Item 1 of 3
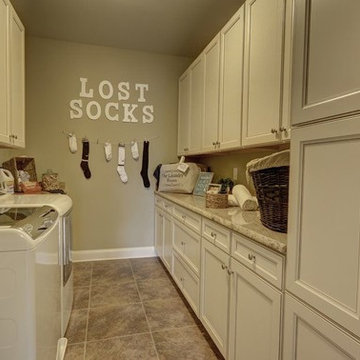
Inspiration for a mid-sized transitional galley utility room in Philadelphia with a single-bowl sink, raised-panel cabinets, beige cabinets, granite benchtops, beige walls, ceramic floors and a side-by-side washer and dryer.
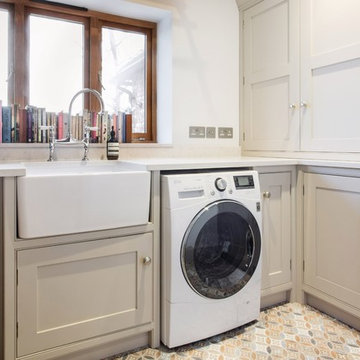
We see so many beautiful homes in so many amazing locations, but every now and then we step into a home that really does take our breath away!
Located on the most wonderfully serene country lane in the heart of East Sussex, Mr & Mrs Carter's home really is one of a kind. A period property originally built in the 14th century, it holds so much incredible history, and has housed many families over the hundreds of years. Burlanes were commissioned to design, create and install the kitchen and utility room, and a number of other rooms in the home, including the family bathroom, the master en-suite and dressing room, and bespoke shoe storage for the entrance hall.
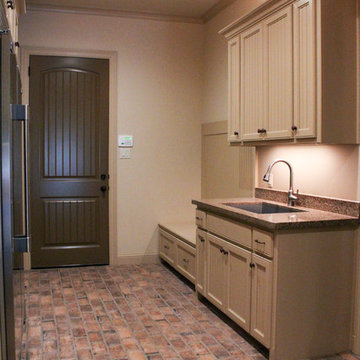
Photo of a large traditional galley utility room in Dallas with an undermount sink, shaker cabinets, beige cabinets, granite benchtops, beige walls, terra-cotta floors, a side-by-side washer and dryer, brown floor and multi-coloured benchtop.
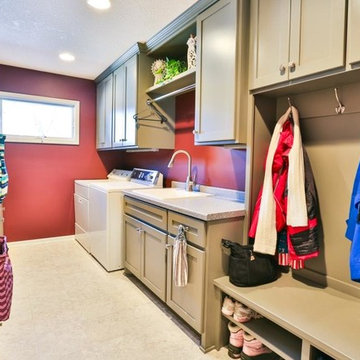
Mark Wingert
Design ideas for a mid-sized transitional galley utility room in Minneapolis with a drop-in sink, shaker cabinets, beige cabinets, granite benchtops, red walls, ceramic floors and a side-by-side washer and dryer.
Design ideas for a mid-sized transitional galley utility room in Minneapolis with a drop-in sink, shaker cabinets, beige cabinets, granite benchtops, red walls, ceramic floors and a side-by-side washer and dryer.
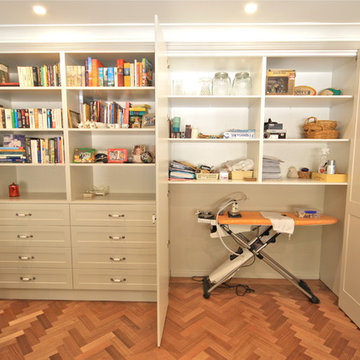
Sheree Bounassif, Kitchens by Emanuel
Photo of a mid-sized transitional utility room in Sydney with shaker cabinets, beige cabinets, beige walls and medium hardwood floors.
Photo of a mid-sized transitional utility room in Sydney with shaker cabinets, beige cabinets, beige walls and medium hardwood floors.
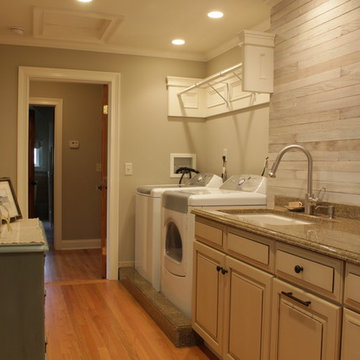
Laundry room with farmhouse accents
Photo Credit: N. Leonard
Large country single-wall utility room in New York with an undermount sink, raised-panel cabinets, beige cabinets, granite benchtops, grey walls, medium hardwood floors, a side-by-side washer and dryer, brown floor, grey splashback, timber splashback and planked wall panelling.
Large country single-wall utility room in New York with an undermount sink, raised-panel cabinets, beige cabinets, granite benchtops, grey walls, medium hardwood floors, a side-by-side washer and dryer, brown floor, grey splashback, timber splashback and planked wall panelling.
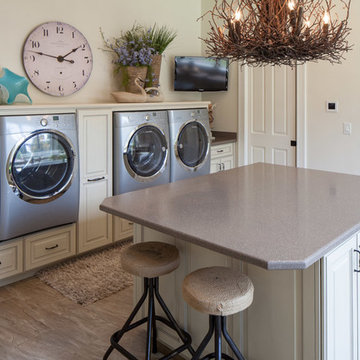
Chris Berneking Photography
Design ideas for a mid-sized beach style utility room in Other with an undermount sink, raised-panel cabinets, beige cabinets, solid surface benchtops, beige walls, porcelain floors and a side-by-side washer and dryer.
Design ideas for a mid-sized beach style utility room in Other with an undermount sink, raised-panel cabinets, beige cabinets, solid surface benchtops, beige walls, porcelain floors and a side-by-side washer and dryer.
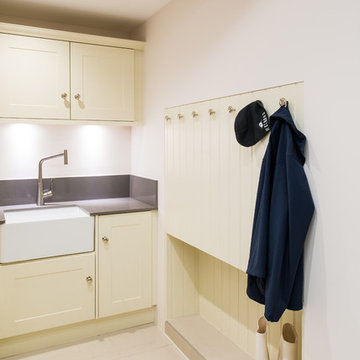
Inspiration for a small l-shaped utility room in West Midlands with a drop-in sink, flat-panel cabinets, beige cabinets, white walls, a side-by-side washer and dryer and grey benchtop.
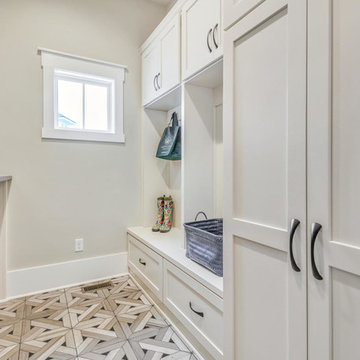
Design ideas for a mid-sized arts and crafts galley utility room in Richmond with shaker cabinets, beige cabinets, granite benchtops, beige walls, porcelain floors, a side-by-side washer and dryer, multi-coloured floor and black benchtop.
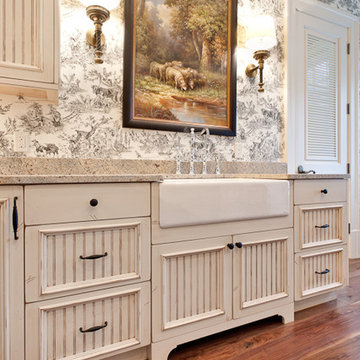
www.venvisio.com
Design ideas for a large traditional l-shaped utility room in Atlanta with a farmhouse sink, beige cabinets, granite benchtops, dark hardwood floors and a side-by-side washer and dryer.
Design ideas for a large traditional l-shaped utility room in Atlanta with a farmhouse sink, beige cabinets, granite benchtops, dark hardwood floors and a side-by-side washer and dryer.
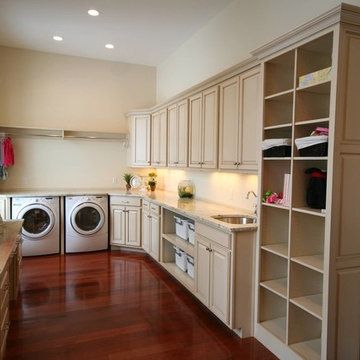
Inspiration for a large mediterranean u-shaped utility room in Cleveland with an undermount sink, raised-panel cabinets, beige cabinets, granite benchtops, beige walls, dark hardwood floors, a side-by-side washer and dryer and red floor.

Inspiration for a mid-sized eclectic galley utility room in Philadelphia with a farmhouse sink, recessed-panel cabinets, beige cabinets, granite benchtops, multi-coloured splashback, granite splashback, grey walls, concrete floors, a side-by-side washer and dryer, multi-coloured floor, multi-coloured benchtop and exposed beam.
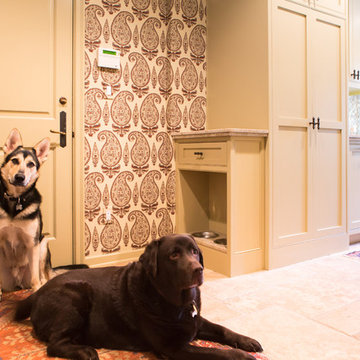
Erika Bierman Photography www.erikabiermanphotography.com
Mid-sized traditional galley utility room in Los Angeles with shaker cabinets, beige cabinets, quartzite benchtops, beige walls, travertine floors and a stacked washer and dryer.
Mid-sized traditional galley utility room in Los Angeles with shaker cabinets, beige cabinets, quartzite benchtops, beige walls, travertine floors and a stacked washer and dryer.
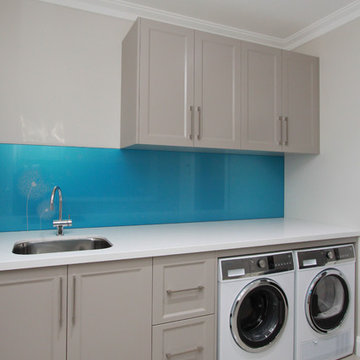
laundry with a cobalt blue splashback , side by side washer and dryer, large stainless steel undermount sink
This is an example of a mid-sized contemporary single-wall utility room in Sydney with an undermount sink, beige cabinets, granite benchtops, beige walls, ceramic floors, a stacked washer and dryer and beige floor.
This is an example of a mid-sized contemporary single-wall utility room in Sydney with an undermount sink, beige cabinets, granite benchtops, beige walls, ceramic floors, a stacked washer and dryer and beige floor.
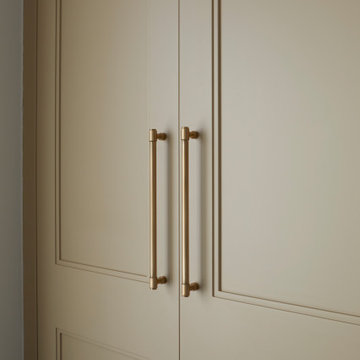
Photo of a transitional single-wall utility room in Toronto with shaker cabinets, beige cabinets and white walls.
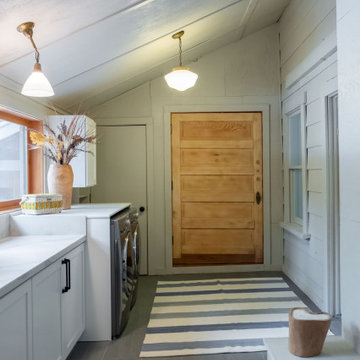
Laundry room renovation on a lakefront Lake Tahoe cabin. Painted all wood walls greige, added dark gray slate flooring, builtin cabinets, washer/dryer surround with counter, sandblasted wood doors and built custom ski cabinets.
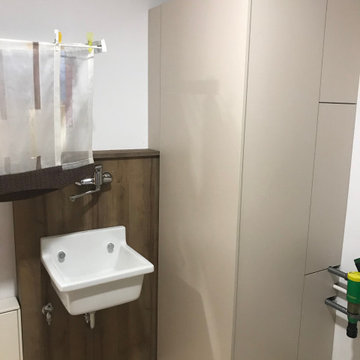
Bei diesem Ausbau eines Hausanschlußraumes kam es darauf an, den vorhandenen Raum optimal auszunutzen. Dabei sollte aber eine Schlichtheit und trotzdem Wohnlichkeit das arbeiten im integrierten Mini-Büro zur Freude machen. Ich denke, dass das erreicht wurde! Die deckenhohen Möbel schaffen Raum, trotzdem sind alle verdeckten Anschlüsse, Heizung, Sicherungskasten etc. jederzeit erreichbar. Es gibt Möglichkeiten der jederzeit anpaßbaren Nutzung, aber auch spezielle Lösungen, wie integrierte, ausziehbare Wäschekörbe.
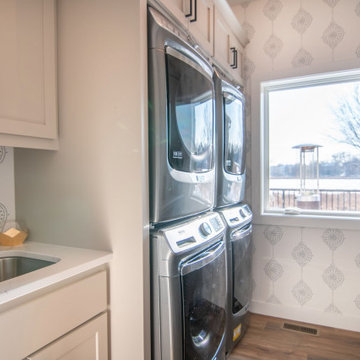
Expansive traditional utility room in Minneapolis with an utility sink, shaker cabinets, beige cabinets, quartz benchtops, white walls, light hardwood floors, a stacked washer and dryer, brown floor, white benchtop and wallpaper.
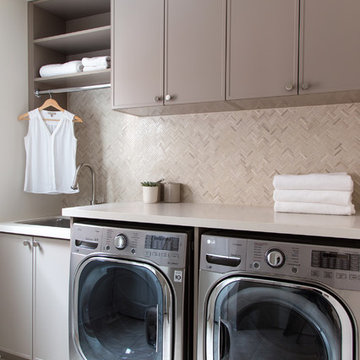
Photographer: Kerri Torrey
Mid-sized contemporary single-wall utility room in Toronto with a side-by-side washer and dryer, beige floor, a drop-in sink, shaker cabinets, beige cabinets, quartz benchtops, beige walls, ceramic floors and beige benchtop.
Mid-sized contemporary single-wall utility room in Toronto with a side-by-side washer and dryer, beige floor, a drop-in sink, shaker cabinets, beige cabinets, quartz benchtops, beige walls, ceramic floors and beige benchtop.

Large transitional utility room in Dallas with raised-panel cabinets, beige cabinets, travertine floors and white benchtop.
Utility Room Design Ideas with Beige Cabinets
7