Utility Room Design Ideas with Beige Cabinets
Sort by:Popular Today
101 - 120 of 416 photos
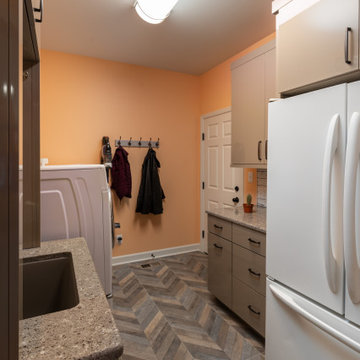
The cabinets are gloss laminate and topped with quartz counters. We laid the woodgrain tile in a chevron pattern to add interest to the space.
Mid-sized galley utility room in Kansas City with an undermount sink, flat-panel cabinets, beige cabinets, quartz benchtops, yellow walls, porcelain floors, a side-by-side washer and dryer, multi-coloured floor and multi-coloured benchtop.
Mid-sized galley utility room in Kansas City with an undermount sink, flat-panel cabinets, beige cabinets, quartz benchtops, yellow walls, porcelain floors, a side-by-side washer and dryer, multi-coloured floor and multi-coloured benchtop.
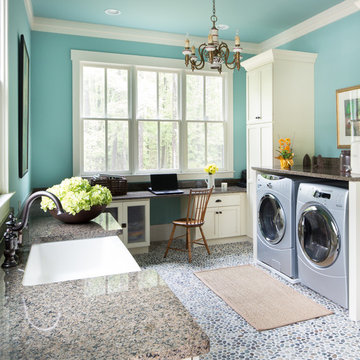
Inspiration for a large transitional u-shaped utility room in Charleston with a farmhouse sink, shaker cabinets, beige cabinets, granite benchtops, blue walls, a side-by-side washer and dryer and multi-coloured floor.
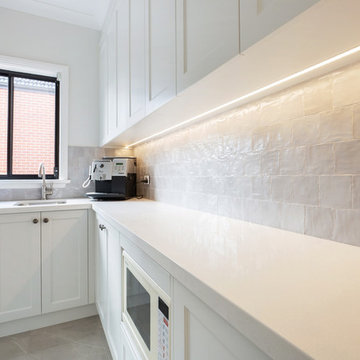
This stunning shaker style Kitchen incorporates a Scullery. The project included matching Bar Buffet adjacent and a separate Laundry and Powder Room. A complete remodel from Kitchen, Laundry/Bathroom. Featuring Dulux Vintage Linen polyurethane cabinetry doors and Talostone 'Imperial Danby' engineered Quartz for benchtops and splashback behind the cooktop. Photos: Live By The Sea Photography
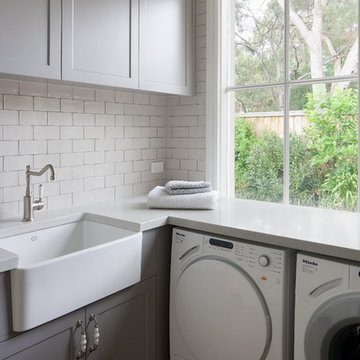
Photography by Shannon McGrath
Inspiration for a mid-sized country u-shaped utility room in Melbourne with a farmhouse sink, beaded inset cabinets, beige cabinets, solid surface benchtops and a side-by-side washer and dryer.
Inspiration for a mid-sized country u-shaped utility room in Melbourne with a farmhouse sink, beaded inset cabinets, beige cabinets, solid surface benchtops and a side-by-side washer and dryer.
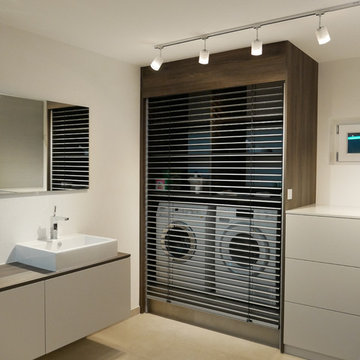
Im Keller des Einfamilienhauses meiner Kunden sollte ein Wellnessbad mit Dampfdusche entstehen, das gleichzeitig mit Waschmaschine, Trockner und viel Stauraum ausgestattet ist. Waschmaschine und Trockner versteckten wir in einem Schrank mit einer elektrischen, aluminiumfarbenen Jalousie. Die Dampfdusche ist mit Aromatherapie, Farblicht, Buetooth und Nebeldüsen bestückt. Hier vergisst man den Alltag schnell und entspannt wunderbar auf Knopfdruck.
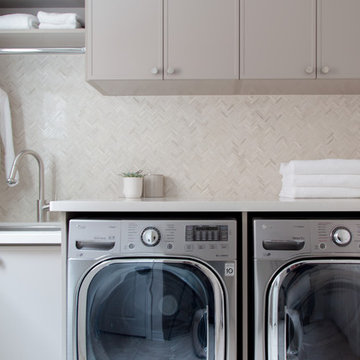
Photographer: Kerri Torrey
This is an example of a mid-sized contemporary single-wall utility room in Toronto with a drop-in sink, shaker cabinets, beige cabinets, quartz benchtops, beige walls, ceramic floors, a side-by-side washer and dryer, beige floor and beige benchtop.
This is an example of a mid-sized contemporary single-wall utility room in Toronto with a drop-in sink, shaker cabinets, beige cabinets, quartz benchtops, beige walls, ceramic floors, a side-by-side washer and dryer, beige floor and beige benchtop.
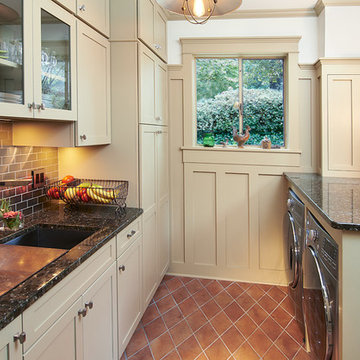
Major interior renovation. This room used to house the boiler, water heater and various other utility items that took up valuable space. We removed/relocated utilities and designed cabinets from floor to ceiling to maximize every spare inch of storage space. Everything is custom designed, custom built and installed by Michael Kline & Company. Photography: www.dennisroliff.com
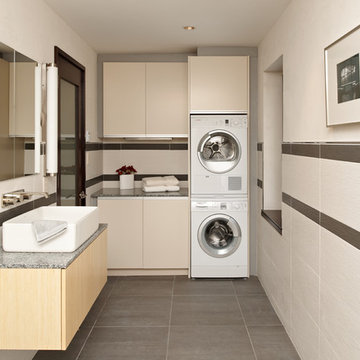
- Interior Designer: InUnison Design, Inc. - Christine Frisk
- Architect: TE Studio Ltd. - Tim Eian
- Builder: Moore Construction Services
Photo of a contemporary l-shaped utility room in Minneapolis with flat-panel cabinets, beige cabinets, a stacked washer and dryer, grey floor and grey benchtop.
Photo of a contemporary l-shaped utility room in Minneapolis with flat-panel cabinets, beige cabinets, a stacked washer and dryer, grey floor and grey benchtop.

Utility / Boot room / Hallway all combined into one space for ease of dogs. This room is open plan though to the side entrance and porch using the same multi-coloured and patterned flooring to disguise dog prints. The downstairs shower room and multipurpose lounge/bedroom lead from this space. Storage was essential. Ceilings were much higher in this room to the original victorian cottage so feels very spacious. Kuhlmann cupboards supplied from Purewell Electrical correspond with those in the main kitchen area for a flow from space to space. As cottage is surrounded by farms Hares have been chosen as one of the animals for a few elements of artwork and also correspond with one of the finials on the roof. Emroidered fabric curtains with pelmets to the front elevation with roman blinds to the back & side elevations just add some tactile texture to this room and correspond with those already in the kitchen. This also has a stable door onto the rear patio so plants continue to run through every room bringing the garden inside.
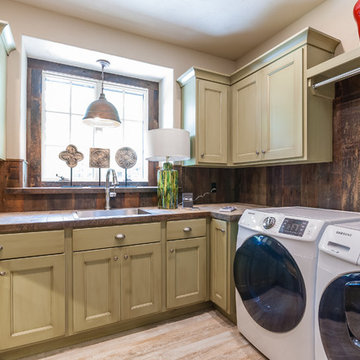
Clean lines with a rustic touch.
Inspiration for a mid-sized country u-shaped utility room in Other with a drop-in sink, flat-panel cabinets, tile benchtops, brown walls, ceramic floors, a side-by-side washer and dryer and beige cabinets.
Inspiration for a mid-sized country u-shaped utility room in Other with a drop-in sink, flat-panel cabinets, tile benchtops, brown walls, ceramic floors, a side-by-side washer and dryer and beige cabinets.

Modern farmhouse laundry room with marble mosaic tile backsplash.
Small country single-wall utility room in Austin with a farmhouse sink, flat-panel cabinets, beige cabinets, granite benchtops, beige splashback, marble splashback, beige walls, porcelain floors, an integrated washer and dryer, beige floor and multi-coloured benchtop.
Small country single-wall utility room in Austin with a farmhouse sink, flat-panel cabinets, beige cabinets, granite benchtops, beige splashback, marble splashback, beige walls, porcelain floors, an integrated washer and dryer, beige floor and multi-coloured benchtop.
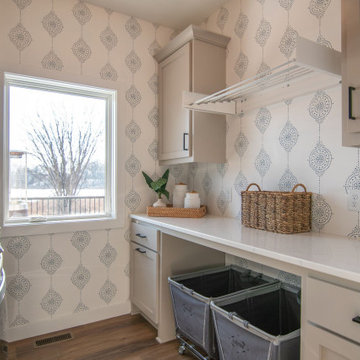
Photo of an expansive traditional utility room in Minneapolis with an utility sink, shaker cabinets, beige cabinets, quartz benchtops, white walls, light hardwood floors, a stacked washer and dryer, brown floor, white benchtop and wallpaper.
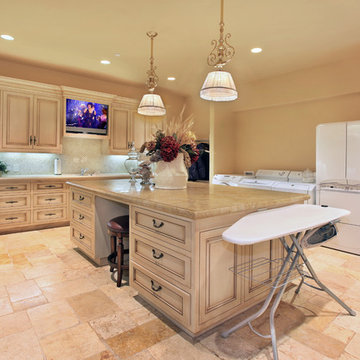
Before the remodel!
Expansive mediterranean u-shaped utility room in Orange County with recessed-panel cabinets, limestone benchtops, limestone floors, a side-by-side washer and dryer, beige cabinets and beige walls.
Expansive mediterranean u-shaped utility room in Orange County with recessed-panel cabinets, limestone benchtops, limestone floors, a side-by-side washer and dryer, beige cabinets and beige walls.
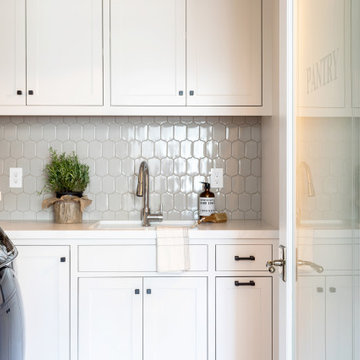
This Altadena home is the perfect example of modern farmhouse flair. The powder room flaunts an elegant mirror over a strapping vanity; the butcher block in the kitchen lends warmth and texture; the living room is replete with stunning details like the candle style chandelier, the plaid area rug, and the coral accents; and the master bathroom’s floor is a gorgeous floor tile.
Project designed by Courtney Thomas Design in La Cañada. Serving Pasadena, Glendale, Monrovia, San Marino, Sierra Madre, South Pasadena, and Altadena.
For more about Courtney Thomas Design, click here: https://www.courtneythomasdesign.com/
To learn more about this project, click here:
https://www.courtneythomasdesign.com/portfolio/new-construction-altadena-rustic-modern/
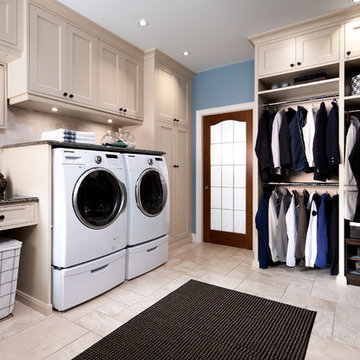
Multipurpose laundry room. Photo by Brandon Barré.
Photo of a large traditional utility room in Toronto with beige cabinets, beige walls and a side-by-side washer and dryer.
Photo of a large traditional utility room in Toronto with beige cabinets, beige walls and a side-by-side washer and dryer.
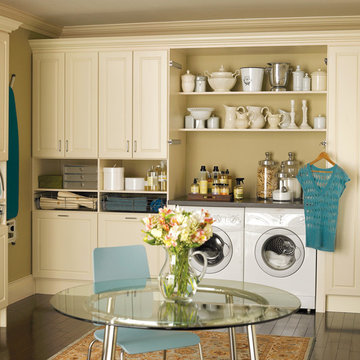
Inspiration for a mid-sized traditional l-shaped utility room in San Francisco with raised-panel cabinets, beige cabinets, beige walls, a side-by-side washer and dryer, quartz benchtops, dark hardwood floors, brown floor and grey benchtop.
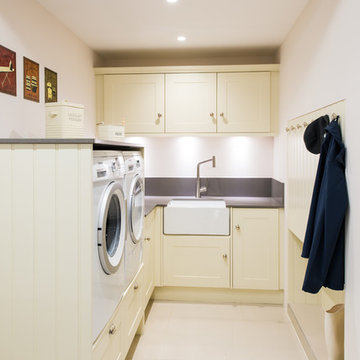
Inspiration for a small l-shaped utility room in West Midlands with a drop-in sink, flat-panel cabinets, beige cabinets, white walls, a side-by-side washer and dryer and grey benchtop.
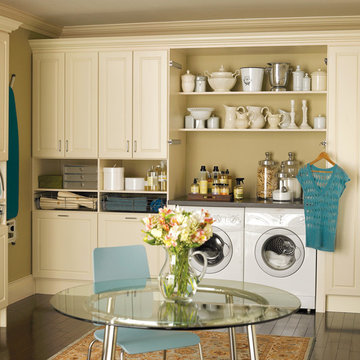
Give the illusion of a spacious laundry room by utilizing shelves, custom cabinets, and a pull-out ironing board.
Mid-sized traditional l-shaped utility room in Orange County with beige cabinets, beige walls, a side-by-side washer and dryer, recessed-panel cabinets, solid surface benchtops and dark hardwood floors.
Mid-sized traditional l-shaped utility room in Orange County with beige cabinets, beige walls, a side-by-side washer and dryer, recessed-panel cabinets, solid surface benchtops and dark hardwood floors.
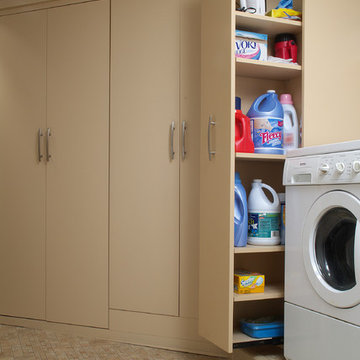
Inspiration for a mid-sized transitional single-wall utility room in Toronto with flat-panel cabinets, beige cabinets, a side-by-side washer and dryer, beige walls, porcelain floors and beige floor.
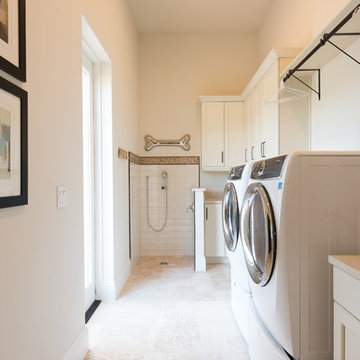
This is an example of a mid-sized mediterranean single-wall utility room in Orlando with an undermount sink, recessed-panel cabinets, beige cabinets, quartz benchtops, beige walls, a side-by-side washer and dryer, beige floor and beige benchtop.
Utility Room Design Ideas with Beige Cabinets
6