Utility Room Design Ideas with Beige Cabinets
Refine by:
Budget
Sort by:Popular Today
61 - 80 of 416 photos
Item 1 of 3
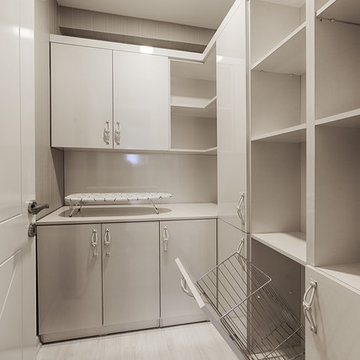
Design and Execution by Atölye Teta: Ece Hapcioglu Karatepe & Tekin Karatepe
Photography by Koray Polat
Photo of a small modern l-shaped utility room in Other with flat-panel cabinets, beige cabinets, laminate benchtops, beige walls, light hardwood floors, a stacked washer and dryer, beige floor and beige benchtop.
Photo of a small modern l-shaped utility room in Other with flat-panel cabinets, beige cabinets, laminate benchtops, beige walls, light hardwood floors, a stacked washer and dryer, beige floor and beige benchtop.
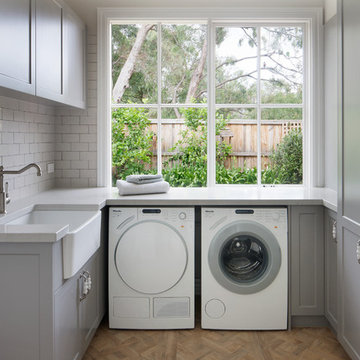
Photography by Shannon McGrath
Mid-sized country u-shaped utility room in Melbourne with a farmhouse sink, beaded inset cabinets, beige cabinets, solid surface benchtops and a side-by-side washer and dryer.
Mid-sized country u-shaped utility room in Melbourne with a farmhouse sink, beaded inset cabinets, beige cabinets, solid surface benchtops and a side-by-side washer and dryer.
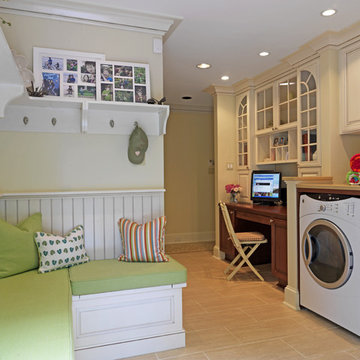
Project designer: Colleen Shaut
Design ideas for a traditional utility room in DC Metro with beige cabinets and a side-by-side washer and dryer.
Design ideas for a traditional utility room in DC Metro with beige cabinets and a side-by-side washer and dryer.
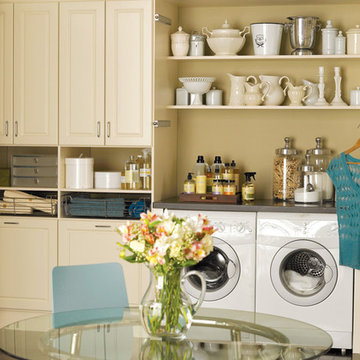
Photo of a mid-sized country single-wall utility room in Philadelphia with flat-panel cabinets, beige cabinets, solid surface benchtops, beige walls, dark hardwood floors, a side-by-side washer and dryer and brown floor.
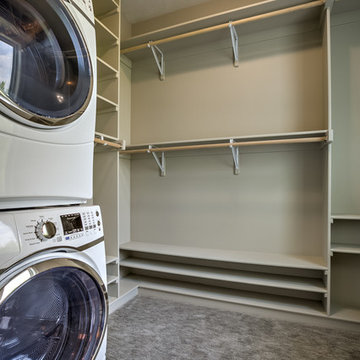
Photo of a mid-sized transitional l-shaped utility room in Omaha with beige cabinets, beige walls, carpet, a stacked washer and dryer and beige floor.
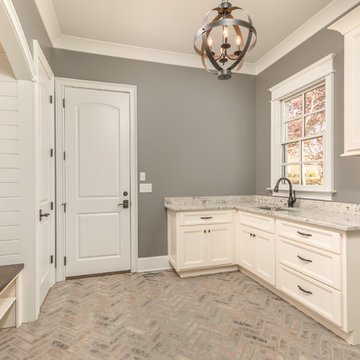
Photo of a mid-sized traditional u-shaped utility room in Other with an undermount sink, recessed-panel cabinets, beige cabinets, granite benchtops, grey walls and brick floors.
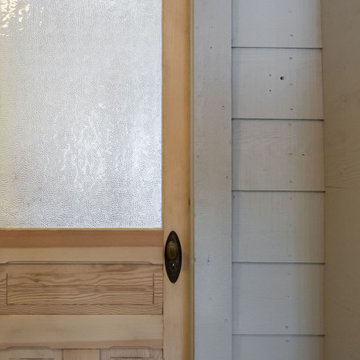
Laundry room renovation on a lakefront Lake Tahoe cabin. Painted all wood walls greige, added dark gray slate flooring, builtin cabinets, washer/dryer surround with counter, sandblasted wood doors and built custom ski cabinets.
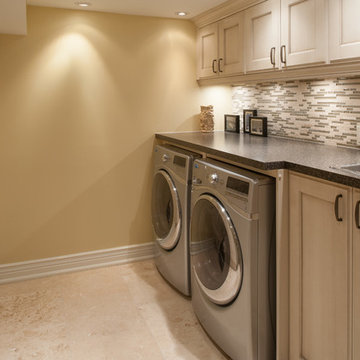
Photo of a large traditional galley utility room in Toronto with a drop-in sink, beaded inset cabinets, beige cabinets, laminate benchtops, limestone floors, a side-by-side washer and dryer and beige walls.
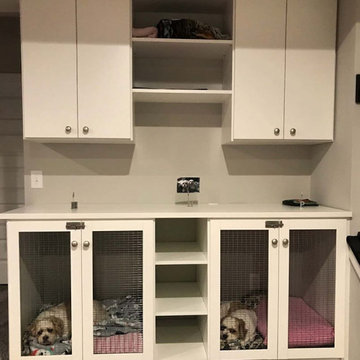
Built in dog kennels created in the homeowner's large laundry room. Despite their faces, these pups really do love their new spaces!
Design ideas for a mid-sized transitional utility room in Indianapolis with flat-panel cabinets, beige cabinets, laminate benchtops and beige benchtop.
Design ideas for a mid-sized transitional utility room in Indianapolis with flat-panel cabinets, beige cabinets, laminate benchtops and beige benchtop.
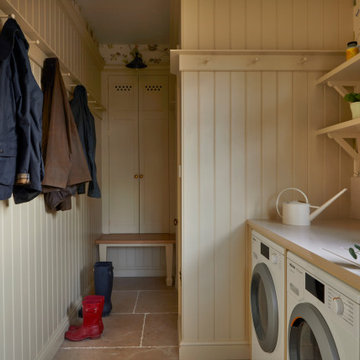
Utility Room
Design ideas for a mid-sized country galley utility room in London with a farmhouse sink, recessed-panel cabinets, beige cabinets, quartz benchtops, beige splashback, engineered quartz splashback, beige walls, limestone floors, a side-by-side washer and dryer, beige floor, beige benchtop and wallpaper.
Design ideas for a mid-sized country galley utility room in London with a farmhouse sink, recessed-panel cabinets, beige cabinets, quartz benchtops, beige splashback, engineered quartz splashback, beige walls, limestone floors, a side-by-side washer and dryer, beige floor, beige benchtop and wallpaper.
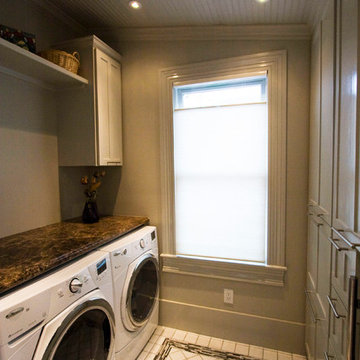
The Laundry / Pantry was designed to pull in elements from the kitchen to this highly used space. To make the space look larger, we installed the tile within the accent tile ("the rug") on the bias.
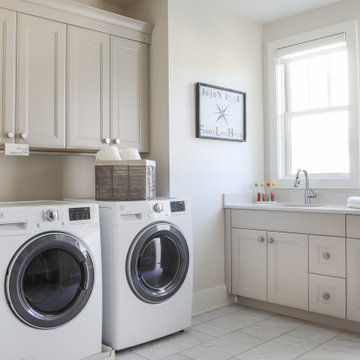
LOWELL CUSTOM HOMES, LAKE GENEVA, WI Custom Home built on beautiful Geneva Lake features New England Shingle Style architecture on the exterior with a thoroughly modern twist to the interior. Artistic and handcrafted elements are showcased throughout the detailed finishes and furnishings.
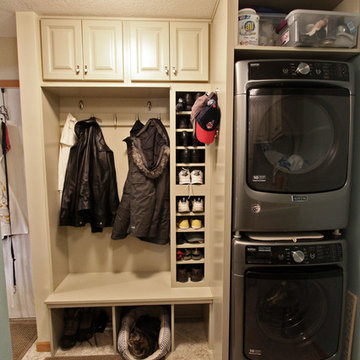
This laundry / mud room was created with optimal storage using Waypoint 604S standard overlay cabinets in Painted Cashmere color with a raised panel door. The countertop is Wilsonart in color Betty. A Blanco Silgranit single bowl top mount sink with an Elkay Pursuit Flexible Spout faucet was also installed.
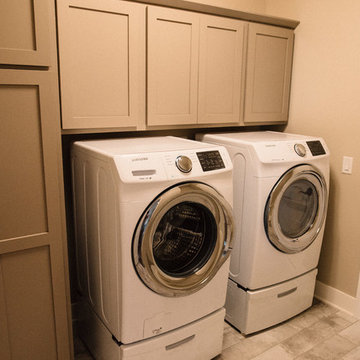
Inspiration for a small traditional single-wall utility room in Other with recessed-panel cabinets, beige cabinets and a side-by-side washer and dryer.
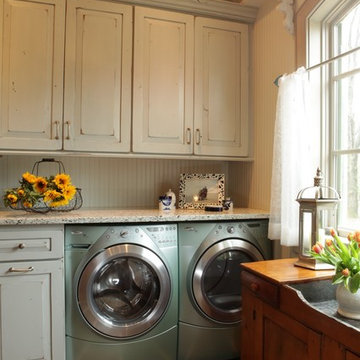
Denash Photography, Designed by Jenny Rausch C.K.D
This fabulous laundry room is a favorite. The distressed cabinetry with tumbled stone floor and custom piece of furniture sets it apart from any traditional laundry room. Bead board walls, granite countertop, beautiful blue gray washer dryer built in. The under counter laundry with folding area and dry sink are highly functional for any homeowner.

This multi-use room gets a lot of action...off of the garage, this space has laundry, mudroom storage and dog wash all in one!
Photo of a mid-sized beach style single-wall utility room in Minneapolis with an undermount sink, recessed-panel cabinets, beige cabinets, white splashback, ceramic splashback, white walls, medium hardwood floors, a side-by-side washer and dryer and brown floor.
Photo of a mid-sized beach style single-wall utility room in Minneapolis with an undermount sink, recessed-panel cabinets, beige cabinets, white splashback, ceramic splashback, white walls, medium hardwood floors, a side-by-side washer and dryer and brown floor.

This new home was built on an old lot in Dallas, TX in the Preston Hollow neighborhood. The new home is a little over 5,600 sq.ft. and features an expansive great room and a professional chef’s kitchen. This 100% brick exterior home was built with full-foam encapsulation for maximum energy performance. There is an immaculate courtyard enclosed by a 9' brick wall keeping their spool (spa/pool) private. Electric infrared radiant patio heaters and patio fans and of course a fireplace keep the courtyard comfortable no matter what time of year. A custom king and a half bed was built with steps at the end of the bed, making it easy for their dog Roxy, to get up on the bed. There are electrical outlets in the back of the bathroom drawers and a TV mounted on the wall behind the tub for convenience. The bathroom also has a steam shower with a digital thermostatic valve. The kitchen has two of everything, as it should, being a commercial chef's kitchen! The stainless vent hood, flanked by floating wooden shelves, draws your eyes to the center of this immaculate kitchen full of Bluestar Commercial appliances. There is also a wall oven with a warming drawer, a brick pizza oven, and an indoor churrasco grill. There are two refrigerators, one on either end of the expansive kitchen wall, making everything convenient. There are two islands; one with casual dining bar stools, as well as a built-in dining table and another for prepping food. At the top of the stairs is a good size landing for storage and family photos. There are two bedrooms, each with its own bathroom, as well as a movie room. What makes this home so special is the Casita! It has its own entrance off the common breezeway to the main house and courtyard. There is a full kitchen, a living area, an ADA compliant full bath, and a comfortable king bedroom. It’s perfect for friends staying the weekend or in-laws staying for a month.
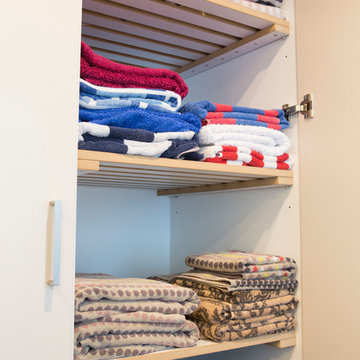
Linen cupboard in Laundry, with slatted timber shelves and low watt cupboard heater.
Photography by Fiona Tomlinson.
Large u-shaped utility room in Auckland with an undermount sink, flat-panel cabinets, beige cabinets, laminate benchtops, beige walls, ceramic floors and a side-by-side washer and dryer.
Large u-shaped utility room in Auckland with an undermount sink, flat-panel cabinets, beige cabinets, laminate benchtops, beige walls, ceramic floors and a side-by-side washer and dryer.
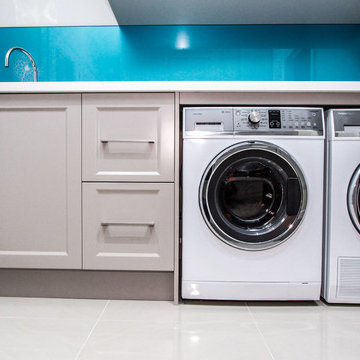
side by side washer and dryer combo. blue glass splashback
This is an example of a mid-sized contemporary single-wall utility room in Sydney with an undermount sink, beige cabinets, granite benchtops, beige walls, ceramic floors, a stacked washer and dryer and beige floor.
This is an example of a mid-sized contemporary single-wall utility room in Sydney with an undermount sink, beige cabinets, granite benchtops, beige walls, ceramic floors, a stacked washer and dryer and beige floor.
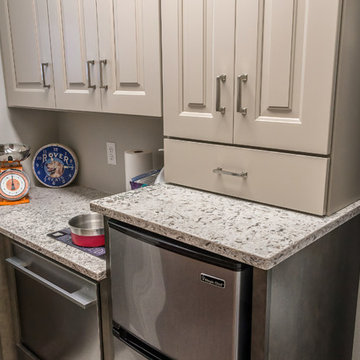
This client couple was serious about their master shower. They researched and had professionally designed a 4x6' shower, outfitted with an all-Kohler system of 3 traditional heads, 6 body heads, a handheld spray and an 18" rain shower head, plus a steam infusion system and audio—all fully monitored and controlled from the wall-mounted touch pad. The top-of-the-line Kohler toilet senses someone approaching and opens itself. It has a heated seat, built-in bidet, hidden tank, and remote control. The advanced-design LaGrand electrical switches and outlets are flexible, innovative, and beautiful. The heated floor keeps feet comfy. A special, high-capacity water line supplies 3 on-demand natural gas water heaters to feed the shower system. We also refinished the wooden floors in the master bedroom, and replaced the traditional wooden stair railings with sleek, stainless steel cable railings. The remodeled laundry room includes a dog food prep station, complete with mini dishwasher.
Utility Room Design Ideas with Beige Cabinets
4