Utility Room Design Ideas with Brown Cabinets
Refine by:
Budget
Sort by:Popular Today
81 - 100 of 184 photos
Item 1 of 3
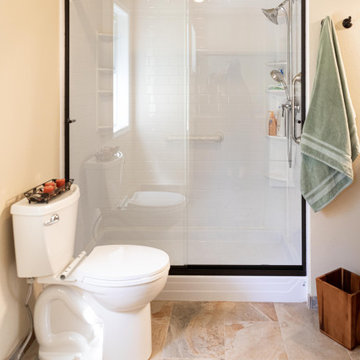
Photo of a mid-sized country galley utility room in Other with an undermount sink, recessed-panel cabinets, brown cabinets, quartz benchtops, beige splashback, engineered quartz splashback, beige walls, porcelain floors, a side-by-side washer and dryer, brown floor and beige benchtop.
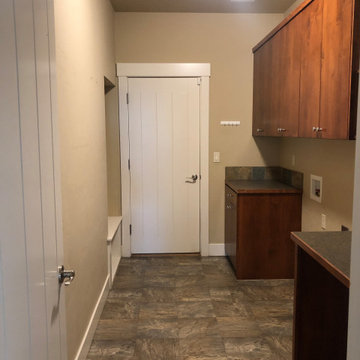
Before: brown and boring laundry room,
After: Complete built in cabinets to conceal the washer and dryer and add a ton of storage.
Inspiration for a small transitional galley utility room in Boise with flat-panel cabinets, brown cabinets, laminate benchtops, brown splashback, ceramic splashback, beige walls, linoleum floors and a side-by-side washer and dryer.
Inspiration for a small transitional galley utility room in Boise with flat-panel cabinets, brown cabinets, laminate benchtops, brown splashback, ceramic splashback, beige walls, linoleum floors and a side-by-side washer and dryer.
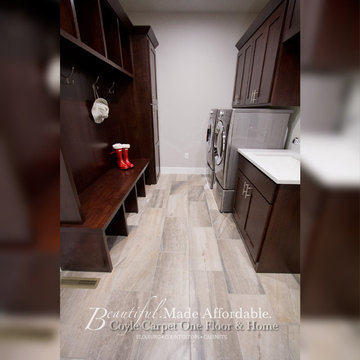
Design ideas for a large traditional galley utility room in Other with an utility sink, shaker cabinets, brown cabinets, quartz benchtops, ceramic floors, a side-by-side washer and dryer, beige floor, white benchtop and white walls.
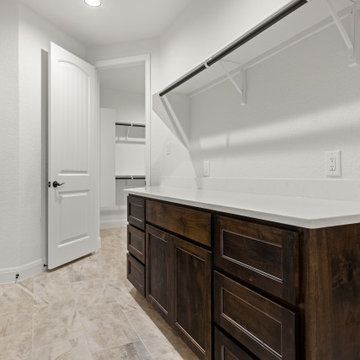
Transitional utility room in Austin with brown cabinets, granite benchtops, a side-by-side washer and dryer and white benchtop.
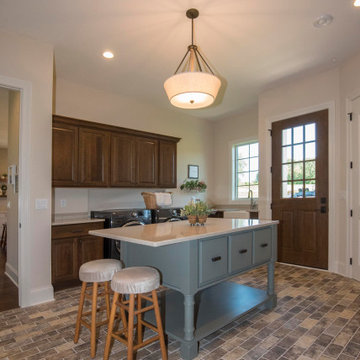
Family command center houses the laundry room, a work island, storage lockers, a utility sink... and all of your daily clutter
Inspiration for a large transitional utility room in Milwaukee with a farmhouse sink, shaker cabinets, brown cabinets, quartz benchtops, beige walls, ceramic floors, a side-by-side washer and dryer, multi-coloured floor and white benchtop.
Inspiration for a large transitional utility room in Milwaukee with a farmhouse sink, shaker cabinets, brown cabinets, quartz benchtops, beige walls, ceramic floors, a side-by-side washer and dryer, multi-coloured floor and white benchtop.
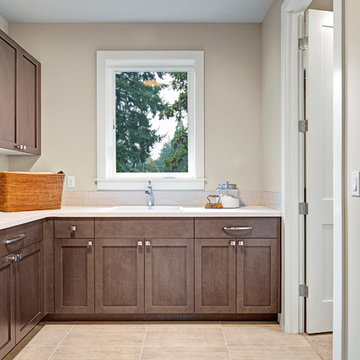
Soundview Photography
Inspiration for a mid-sized arts and crafts utility room in Seattle with an undermount sink, porcelain floors, a side-by-side washer and dryer, white benchtop, brown cabinets and solid surface benchtops.
Inspiration for a mid-sized arts and crafts utility room in Seattle with an undermount sink, porcelain floors, a side-by-side washer and dryer, white benchtop, brown cabinets and solid surface benchtops.
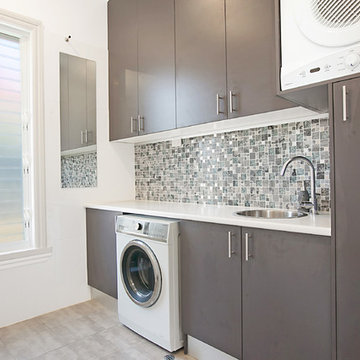
Design ideas for a mid-sized contemporary single-wall utility room in Newcastle - Maitland with a single-bowl sink, laminate benchtops, white walls, porcelain floors, flat-panel cabinets, brown cabinets, an integrated washer and dryer, grey floor and white benchtop.
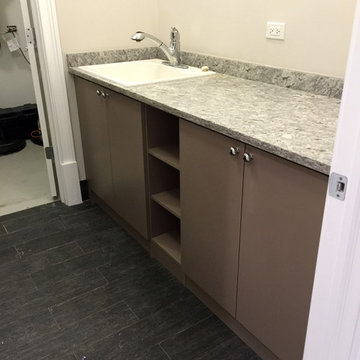
Lincoln Park is the home of one of the latest successes for a CHP client. They approached CHP with two different storage needs — and started by wrapping their walk-in closet and laundry area in delicious colors of Milky Way and White.
In the laundry room, existing countertops worked well with the newly designed cabinets installed just below. A combination of hidden space behind doors, plus open shelving, provides ample storage space.
The Milky Way columns were the perfect touch of spacing for the new front load washer and dryer. The design combined a pleasing look with efficient use of space.
Of course, no one ever says, “No,” to a new walk-in closet. This simple walk-in was, certainly, a storage area to which one could easily say, “Yes.” The combination of open shelving for sweaters and pants, drawers for undergarments, and multiple hanging heights, creates an efficiently organized closet, that can store almost any wardrobe. Chicagoland Home Products can design a walk-in for every need, from mini to massive.
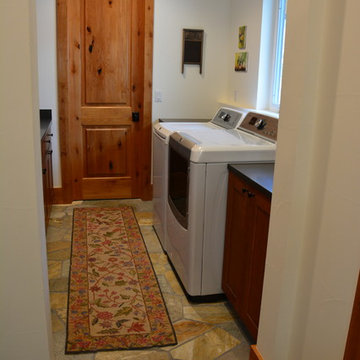
Mudroom into laundry room, quartz counters, stone flooring, alder trim and door
Mid-sized country galley utility room in Denver with an undermount sink, shaker cabinets, brown cabinets, quartz benchtops, white walls, limestone floors, a side-by-side washer and dryer, multi-coloured floor and grey benchtop.
Mid-sized country galley utility room in Denver with an undermount sink, shaker cabinets, brown cabinets, quartz benchtops, white walls, limestone floors, a side-by-side washer and dryer, multi-coloured floor and grey benchtop.
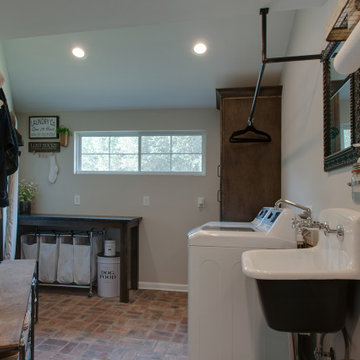
Design ideas for a small country utility room in Nashville with a farmhouse sink, shaker cabinets, brown cabinets, granite benchtops, grey walls, brick floors, a side-by-side washer and dryer, multi-coloured floor and black benchtop.
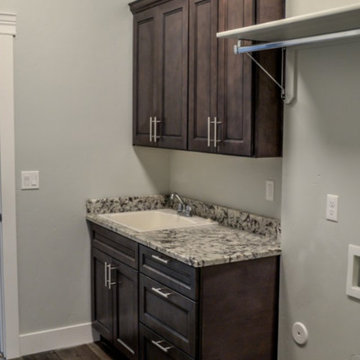
Deep brown cabinets with molding, granite counter tops, and a island in the kitchen. A laundry room with a sink and clothes rack. A bathroom with a double sink vanity and drawers in the middle. Special features of this new construction are a built in microwave, under cabinet lighting, trash can pullouts, and pantry cabinets.
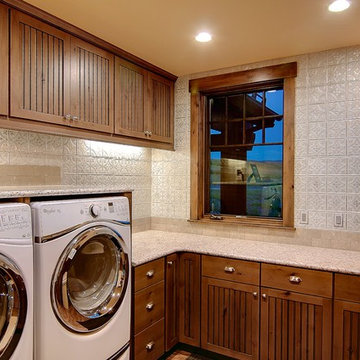
www.AmaronBuilders.com
Inspiration for a large country l-shaped utility room in Denver with a single-bowl sink, shaker cabinets, brown cabinets, granite benchtops, travertine floors, a side-by-side washer and dryer and grey walls.
Inspiration for a large country l-shaped utility room in Denver with a single-bowl sink, shaker cabinets, brown cabinets, granite benchtops, travertine floors, a side-by-side washer and dryer and grey walls.
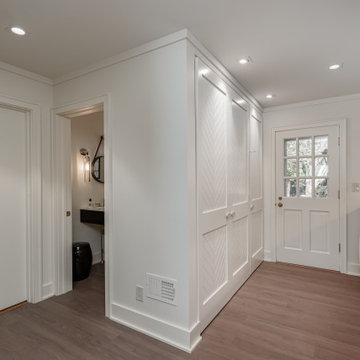
Large contemporary l-shaped utility room in Milwaukee with an undermount sink, louvered cabinets, brown cabinets, quartz benchtops, grey splashback, engineered quartz splashback, yellow walls, vinyl floors, a side-by-side washer and dryer, grey floor and grey benchtop.
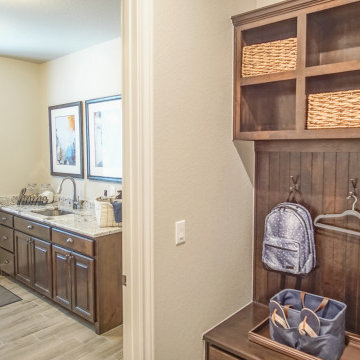
Stay organized with this large laundry room and mud room space
Design ideas for a mid-sized transitional galley utility room in Austin with an undermount sink, open cabinets, brown cabinets, granite benchtops, grey walls, ceramic floors, a side-by-side washer and dryer, grey floor and multi-coloured benchtop.
Design ideas for a mid-sized transitional galley utility room in Austin with an undermount sink, open cabinets, brown cabinets, granite benchtops, grey walls, ceramic floors, a side-by-side washer and dryer, grey floor and multi-coloured benchtop.
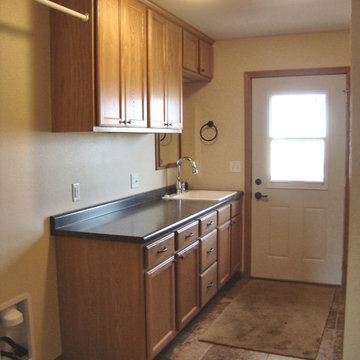
This is the combination mud room and laundry room. This space used to be part of the existing single car garage.
This is an example of a mid-sized transitional galley utility room in Other with a drop-in sink, shaker cabinets, brown cabinets, laminate benchtops, yellow walls, ceramic floors, a side-by-side washer and dryer, brown floor and black benchtop.
This is an example of a mid-sized transitional galley utility room in Other with a drop-in sink, shaker cabinets, brown cabinets, laminate benchtops, yellow walls, ceramic floors, a side-by-side washer and dryer, brown floor and black benchtop.
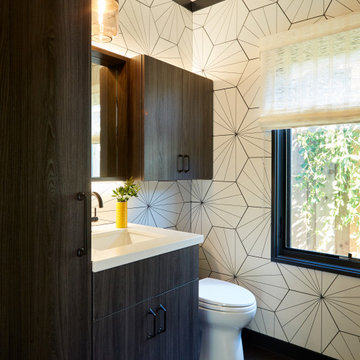
Interior design by Pamela Pennington Studios
Photography by: Eric Zepeda
Design ideas for a traditional galley utility room in San Francisco with brown cabinets, white walls, marble floors, multi-coloured floor, wallpaper, an undermount sink, louvered cabinets, quartzite benchtops, a stacked washer and dryer and white benchtop.
Design ideas for a traditional galley utility room in San Francisco with brown cabinets, white walls, marble floors, multi-coloured floor, wallpaper, an undermount sink, louvered cabinets, quartzite benchtops, a stacked washer and dryer and white benchtop.
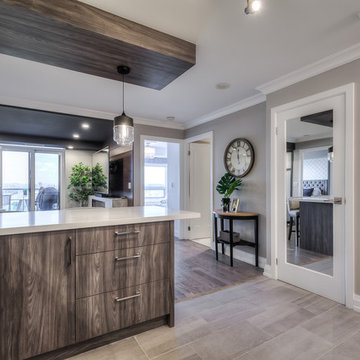
This is an example of a small contemporary single-wall utility room in Toronto with a drop-in sink, flat-panel cabinets, brown cabinets, quartzite benchtops, grey walls, porcelain floors, a stacked washer and dryer, grey floor and white benchtop.
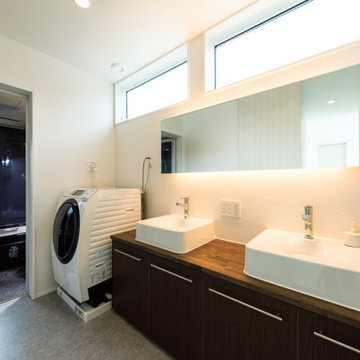
洗面台はホテルライクなツーボウル仕上げにしました。ワイドな高窓から光が差して朝は清々しく、夜はワイドミラーの間接照明でやわらかく、ムーディに。「リラックスタイムをくつろいで過ごせるように」(Oさま)と、浴室はシックで落ち着きのある色合いに仕上げました。
Design ideas for a mid-sized modern single-wall utility room in Tokyo Suburbs with a drop-in sink, beaded inset cabinets, brown cabinets, wood benchtops, white walls, plywood floors, an integrated washer and dryer, grey floor, brown benchtop, wallpaper and wallpaper.
Design ideas for a mid-sized modern single-wall utility room in Tokyo Suburbs with a drop-in sink, beaded inset cabinets, brown cabinets, wood benchtops, white walls, plywood floors, an integrated washer and dryer, grey floor, brown benchtop, wallpaper and wallpaper.
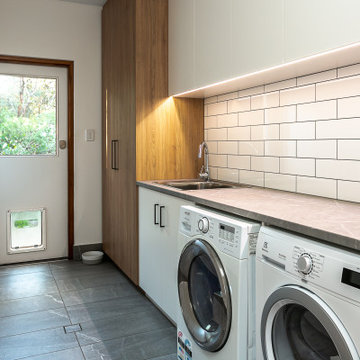
Laundry
Inspiration for a mid-sized modern galley utility room in Adelaide with a drop-in sink, flat-panel cabinets, brown cabinets, laminate benchtops, white walls, porcelain floors, a side-by-side washer and dryer, grey floor and grey benchtop.
Inspiration for a mid-sized modern galley utility room in Adelaide with a drop-in sink, flat-panel cabinets, brown cabinets, laminate benchtops, white walls, porcelain floors, a side-by-side washer and dryer, grey floor and grey benchtop.
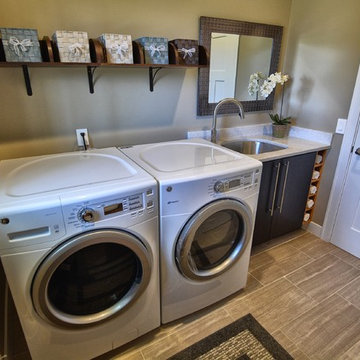
Veronica Vaitkus
This is an example of a mid-sized transitional utility room in Phoenix with an undermount sink, flat-panel cabinets, brown cabinets, quartz benchtops, grey walls, porcelain floors, a side-by-side washer and dryer and grey floor.
This is an example of a mid-sized transitional utility room in Phoenix with an undermount sink, flat-panel cabinets, brown cabinets, quartz benchtops, grey walls, porcelain floors, a side-by-side washer and dryer and grey floor.
Utility Room Design Ideas with Brown Cabinets
5