Utility Room Design Ideas with Brown Cabinets
Refine by:
Budget
Sort by:Popular Today
141 - 160 of 184 photos
Item 1 of 3
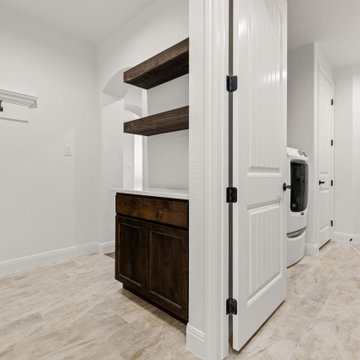
Photo of a transitional utility room in Austin with brown cabinets, granite benchtops, a side-by-side washer and dryer and white benchtop.

Modern laudnry room with custom light wood cabinetry including hang-dry, sink, and storage. Custom pet shower beside the back door.
This is an example of a mid-sized midcentury galley utility room in Other with an utility sink, flat-panel cabinets, brown cabinets, laminate benchtops, white walls, concrete floors, a side-by-side washer and dryer, grey floor and grey benchtop.
This is an example of a mid-sized midcentury galley utility room in Other with an utility sink, flat-panel cabinets, brown cabinets, laminate benchtops, white walls, concrete floors, a side-by-side washer and dryer, grey floor and grey benchtop.
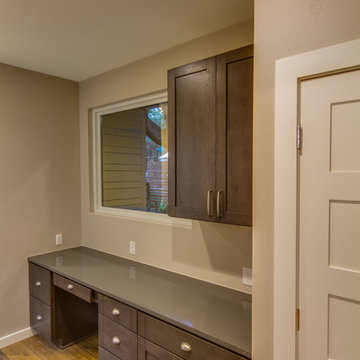
Side desk
This is an example of a mid-sized contemporary utility room in Austin with flat-panel cabinets, brown cabinets, quartz benchtops, beige walls, medium hardwood floors, brown floor and grey benchtop.
This is an example of a mid-sized contemporary utility room in Austin with flat-panel cabinets, brown cabinets, quartz benchtops, beige walls, medium hardwood floors, brown floor and grey benchtop.
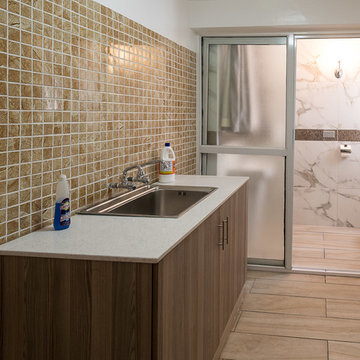
Another room that was sealed off, recreated and recoloured. Still sticking with the brown colour theme we created this cordoned off area for laundry. We wanted a quaint, functional yet organised laundry area. We removed the typical monstrous stone sinks and replaced them with this single storage unit finished off in brown wood. The height and sunken sink ensure no stress on one's back nor elbows during laundry activities. The multi-coloured backsplash tiles not only add colour to the space but also protect the wall and paintwork from chemical detergents, water and moisture.

素敵な庭と緩やかにつながる平屋がいい。
使いやすい壁いっぱいの本棚がほしい。
個室にもリビングと一体にもなる和室がいる。
二人で並んで使える造作の洗面台がいい。
お気にいりの場所は濡れ縁とお庭。
珪藻土クロスや無垢材をたくさん使いました。
家族みんなで動線を考え、たったひとつ間取りにたどり着いた。
光と風を取り入れ、快適に暮らせるようなつくりを。
そんな理想を取り入れた建築計画を一緒に考えました。
そして、家族の想いがまたひとつカタチになりました。
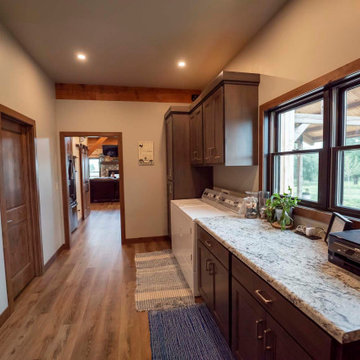
Post and beam barn home laundry room
This is an example of a mid-sized country single-wall utility room with brown cabinets, granite benchtops, medium hardwood floors, a side-by-side washer and dryer, brown floor and beige benchtop.
This is an example of a mid-sized country single-wall utility room with brown cabinets, granite benchtops, medium hardwood floors, a side-by-side washer and dryer, brown floor and beige benchtop.
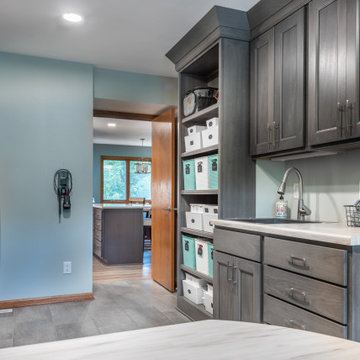
Did your grandmother have an amazing sewing room, or have you been in a farmhouse having a fantastic entryway between the garage and kitchen? Our solution was to create a multi-use space, tipping our hat to these decades-old concepts!
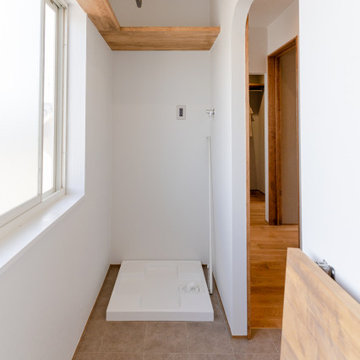
Design ideas for a country l-shaped utility room in Osaka with brown cabinets, wood benchtops, white walls, vinyl floors, grey floor, brown benchtop, wallpaper and wallpaper.
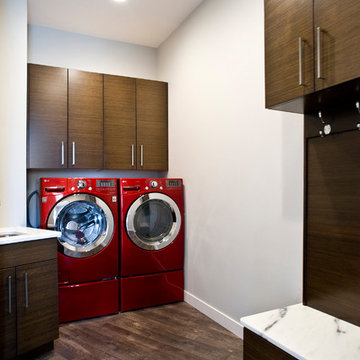
(c) Cipher Imaging Architectural Photography
Design ideas for a modern l-shaped utility room in Other with an undermount sink, flat-panel cabinets, brown cabinets, marble benchtops, grey walls, dark hardwood floors, a side-by-side washer and dryer and brown floor.
Design ideas for a modern l-shaped utility room in Other with an undermount sink, flat-panel cabinets, brown cabinets, marble benchtops, grey walls, dark hardwood floors, a side-by-side washer and dryer and brown floor.
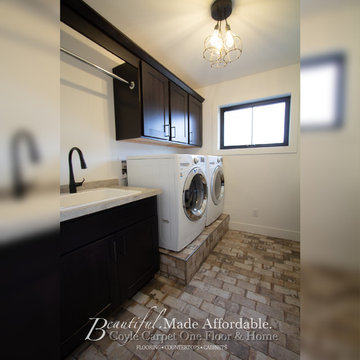
Inspiration for a large traditional galley utility room in Other with shaker cabinets, brown cabinets, laminate benchtops, beige walls, ceramic floors, a side-by-side washer and dryer, brown floor, white benchtop and a drop-in sink.
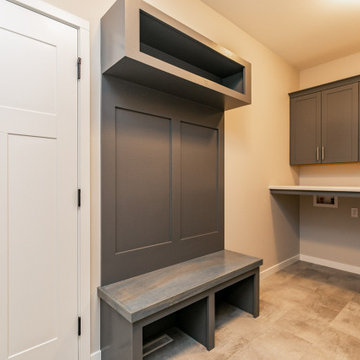
Laundry room/garage entry
Photo of a transitional utility room in Cedar Rapids with brown cabinets and a side-by-side washer and dryer.
Photo of a transitional utility room in Cedar Rapids with brown cabinets and a side-by-side washer and dryer.
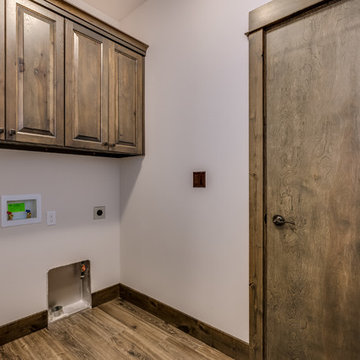
Laundry room with rustic alder cabinets, trim and door.
Country single-wall utility room in Other with raised-panel cabinets, brown cabinets, beige walls, laminate floors, a side-by-side washer and dryer and brown floor.
Country single-wall utility room in Other with raised-panel cabinets, brown cabinets, beige walls, laminate floors, a side-by-side washer and dryer and brown floor.
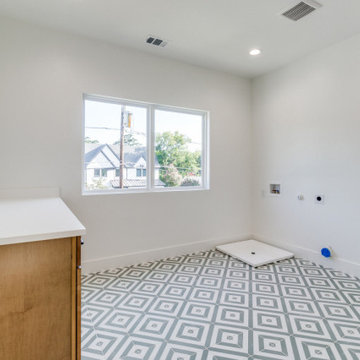
Large galley utility room in Dallas with flat-panel cabinets, brown cabinets, marble benchtops, white splashback, marble splashback, white walls, porcelain floors, a side-by-side washer and dryer, grey floor and white benchtop.
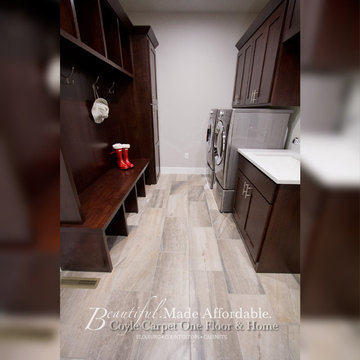
Design ideas for a large traditional galley utility room in Other with an utility sink, shaker cabinets, brown cabinets, quartz benchtops, ceramic floors, a side-by-side washer and dryer, beige floor, white benchtop and white walls.
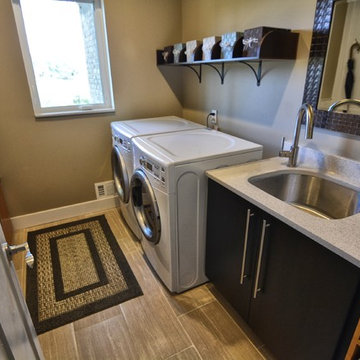
Veronica Vaitkus
Mid-sized transitional utility room in Phoenix with an undermount sink, flat-panel cabinets, brown cabinets, quartz benchtops, grey walls, porcelain floors, a side-by-side washer and dryer and grey floor.
Mid-sized transitional utility room in Phoenix with an undermount sink, flat-panel cabinets, brown cabinets, quartz benchtops, grey walls, porcelain floors, a side-by-side washer and dryer and grey floor.

The Alder shaker cabinets in the mud room have a ship wall accent behind the matte black coat hooks. The mudroom is off of the garage and connects to the laundry room and primary closet to the right, and then into the pantry and kitchen to the left. This mudroom is the perfect drop zone spot for shoes, coats, and keys. With cubbies above and below, there's a place for everything in this mudroom design.

The Alder shaker cabinets in the mud room have a ship wall accent behind the matte black coat hooks. The mudroom is off of the garage and connects to the laundry room and primary closet to the right, and then into the pantry and kitchen to the left. This mudroom is the perfect drop zone spot for shoes, coats, and keys. With cubbies above and below, there's a place for everything in this mudroom design.
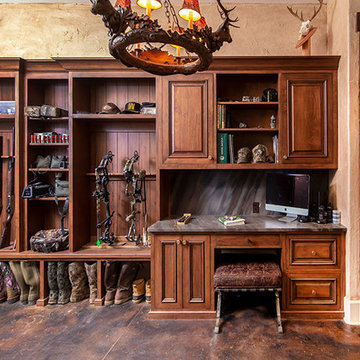
This home and specifically Laundry room were designed to have gun and bow storage, plus space to display animals of the woods. Blending all styles together seamlessly to produce a family hunting lodge that is functional and beautiful!
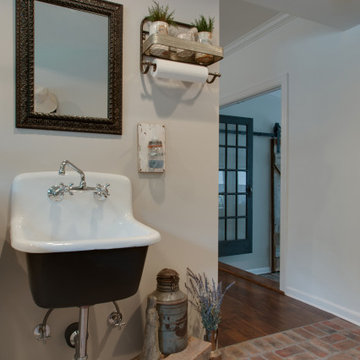
Design ideas for a small country utility room in Nashville with a farmhouse sink, shaker cabinets, brown cabinets, granite benchtops, grey walls, brick floors, a side-by-side washer and dryer, multi-coloured floor and black benchtop.
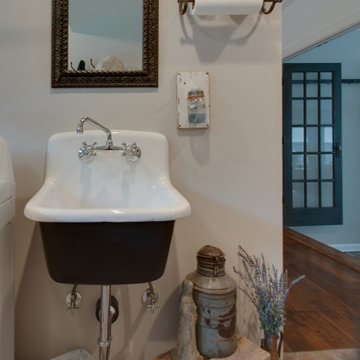
Design ideas for a small country utility room in Nashville with a farmhouse sink, shaker cabinets, brown cabinets, granite benchtops, grey walls, brick floors, a side-by-side washer and dryer, multi-coloured floor and black benchtop.
Utility Room Design Ideas with Brown Cabinets
8