Utility Room Design Ideas with Brown Cabinets
Refine by:
Budget
Sort by:Popular Today
121 - 140 of 184 photos
Item 1 of 3
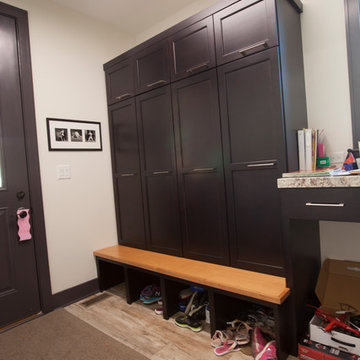
Single-wall utility room in Chicago with shaker cabinets, brown cabinets and a side-by-side washer and dryer.

Design ideas for a mid-sized arts and crafts galley utility room in Chicago with an undermount sink, raised-panel cabinets, brown cabinets, onyx benchtops, black splashback, marble splashback, blue walls, porcelain floors, a side-by-side washer and dryer, blue floor, black benchtop, wallpaper and wallpaper.
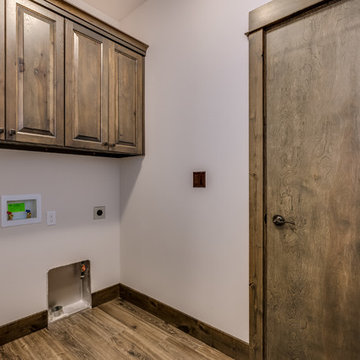
Laundry room with rustic alder cabinets, trim and door.
Country single-wall utility room in Other with raised-panel cabinets, brown cabinets, beige walls, laminate floors, a side-by-side washer and dryer and brown floor.
Country single-wall utility room in Other with raised-panel cabinets, brown cabinets, beige walls, laminate floors, a side-by-side washer and dryer and brown floor.
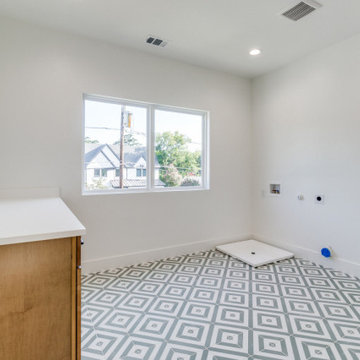
Large galley utility room in Dallas with flat-panel cabinets, brown cabinets, marble benchtops, white splashback, marble splashback, white walls, porcelain floors, a side-by-side washer and dryer, grey floor and white benchtop.
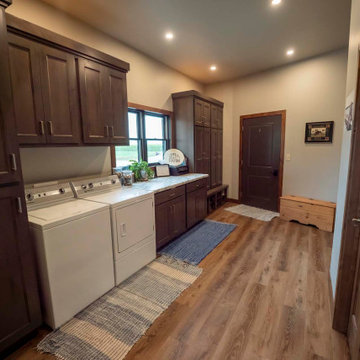
Post and beam barn home laundry room
Inspiration for a mid-sized country single-wall utility room with brown cabinets, granite benchtops, medium hardwood floors, a side-by-side washer and dryer, brown floor and beige benchtop.
Inspiration for a mid-sized country single-wall utility room with brown cabinets, granite benchtops, medium hardwood floors, a side-by-side washer and dryer, brown floor and beige benchtop.
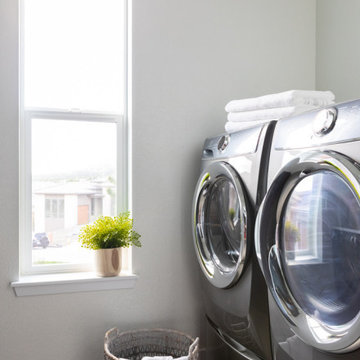
Our studio got to work with incredible clients to design this new-build home from the ground up in the gorgeous Castle Pines Village. We wanted to make certain that we showcased the breathtaking views, so we designed the entire space around the vistas. Our inspiration for this home was a mix of modern design and mountain style homes, and we made sure to add natural finishes and textures throughout. The fireplace in the great room is a perfect example of this, as we featured an Italian marble in different finishes and tied it together with an iron mantle. All the finishes, furniture, and material selections were hand-picked–like the 200-pound chandelier in the master bedroom and the hand-made wallpaper in the living room–to accentuate the natural setting of the home as well as to serve as focal design points themselves.
---
Project designed by Miami interior designer Margarita Bravo. She serves Miami as well as surrounding areas such as Coconut Grove, Key Biscayne, Miami Beach, North Miami Beach, and Hallandale Beach.
For more about MARGARITA BRAVO, click here: https://www.margaritabravo.com/
To learn more about this project, click here:
https://www.margaritabravo.com/portfolio/castle-pines-village-interior-design/
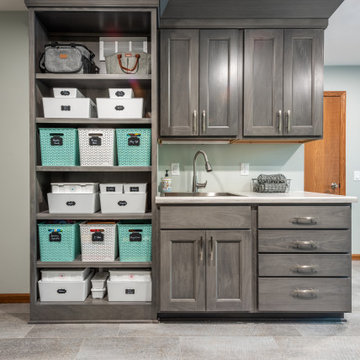
Whether the family wishes to go in and out via the garage or the front door, this multi-purpose room connected to both is functional and provides life-changing efficiency!
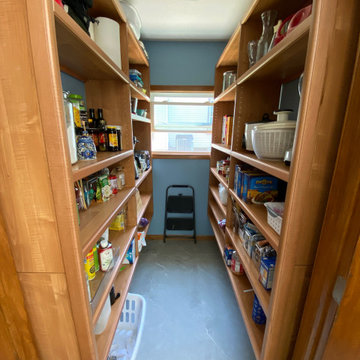
This laundry was moved to the second floor and replaced by a walk in pantry by Real Closet sold and installed by AMIDONIAN.
Design ideas for a mid-sized transitional utility room in Columbus with brown cabinets, green walls and a side-by-side washer and dryer.
Design ideas for a mid-sized transitional utility room in Columbus with brown cabinets, green walls and a side-by-side washer and dryer.
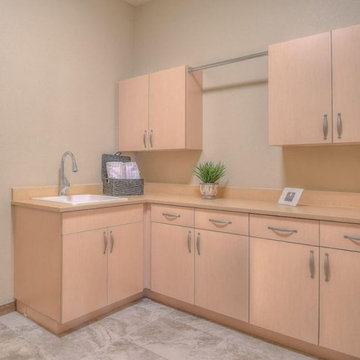
Design ideas for a mid-sized modern utility room in Albuquerque with a drop-in sink, flat-panel cabinets, brown cabinets, solid surface benchtops, beige walls, a side-by-side washer and dryer and brown benchtop.
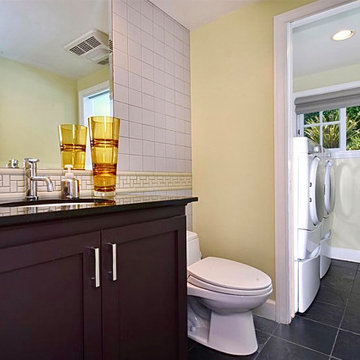
An unusual but sensible decision was made to convert the shower area of the lower floor’s half bath into a laundry room which the house previously lacked. The first half of the original space became the powder room. A pocket door creates a physical and acoustical barrier when needed.
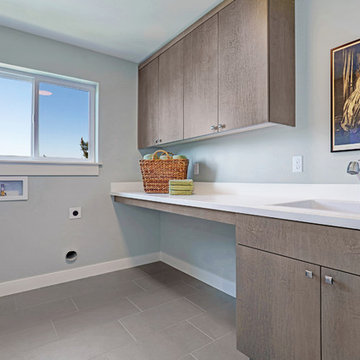
Inspiration for a traditional utility room in Seattle with flat-panel cabinets, brown cabinets, solid surface benchtops, a side-by-side washer and dryer and white benchtop.
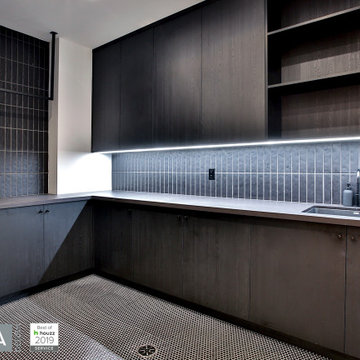
Design ideas for a large contemporary l-shaped utility room in Toronto with flat-panel cabinets and brown cabinets.
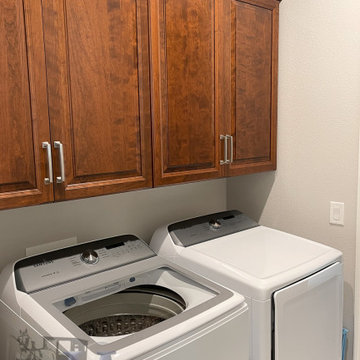
This small, walk through laundry room features custom cherry cabinets for storage.
This is an example of a small traditional galley utility room in Tampa with raised-panel cabinets, brown cabinets, beige walls and a side-by-side washer and dryer.
This is an example of a small traditional galley utility room in Tampa with raised-panel cabinets, brown cabinets, beige walls and a side-by-side washer and dryer.
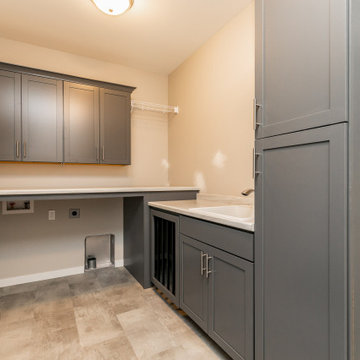
Laundry room/garage entry
This is an example of a transitional utility room in Cedar Rapids with brown cabinets and a side-by-side washer and dryer.
This is an example of a transitional utility room in Cedar Rapids with brown cabinets and a side-by-side washer and dryer.
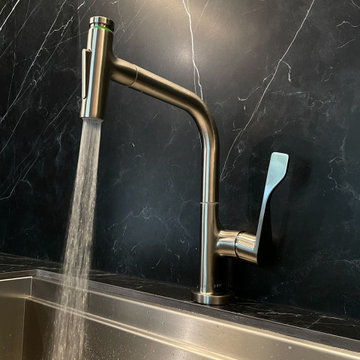
Close Up of Axor Faucet, Stainless Steel
Inspiration for a mid-sized contemporary galley utility room in Atlanta with an undermount sink, flat-panel cabinets, brown cabinets, tile benchtops, black splashback, porcelain splashback, black walls, a concealed washer and dryer and black benchtop.
Inspiration for a mid-sized contemporary galley utility room in Atlanta with an undermount sink, flat-panel cabinets, brown cabinets, tile benchtops, black splashback, porcelain splashback, black walls, a concealed washer and dryer and black benchtop.
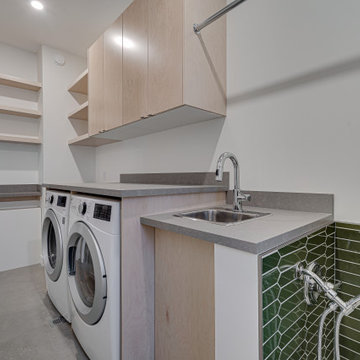
Modern laudnry room with custom light wood cabinetry including hang-dry, sink, and storage. Custom pet shower beside the back door.
This is an example of a mid-sized midcentury galley utility room in Other with an utility sink, flat-panel cabinets, brown cabinets, laminate benchtops, white walls, concrete floors, a side-by-side washer and dryer, grey floor and grey benchtop.
This is an example of a mid-sized midcentury galley utility room in Other with an utility sink, flat-panel cabinets, brown cabinets, laminate benchtops, white walls, concrete floors, a side-by-side washer and dryer, grey floor and grey benchtop.
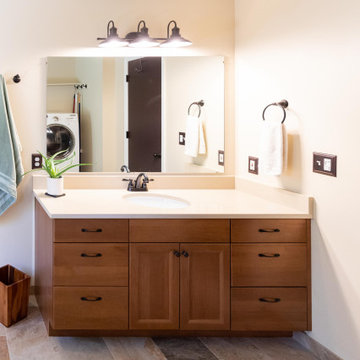
Design ideas for a mid-sized country galley utility room in Other with an undermount sink, recessed-panel cabinets, brown cabinets, quartz benchtops, beige splashback, engineered quartz splashback, beige walls, porcelain floors, a side-by-side washer and dryer, brown floor and beige benchtop.
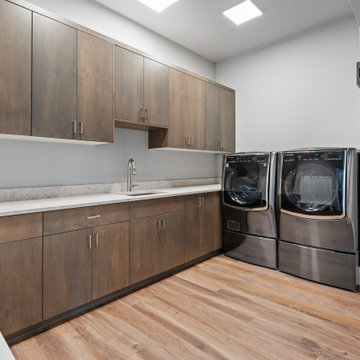
Large Laundry room / Mud Room - Incredible amount of built-in cabinet storage - built-in bench
Photo of a large arts and crafts galley utility room in Portland with a single-bowl sink, flat-panel cabinets, brown cabinets, quartz benchtops, grey splashback, engineered quartz splashback, grey walls, laminate floors, a side-by-side washer and dryer, brown floor and grey benchtop.
Photo of a large arts and crafts galley utility room in Portland with a single-bowl sink, flat-panel cabinets, brown cabinets, quartz benchtops, grey splashback, engineered quartz splashback, grey walls, laminate floors, a side-by-side washer and dryer, brown floor and grey benchtop.
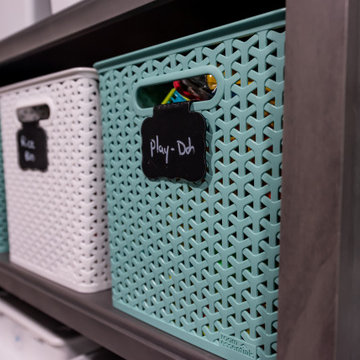
This is an example of a large contemporary u-shaped utility room in Other with an utility sink, shaker cabinets, brown cabinets, laminate benchtops, blue walls, vinyl floors, a side-by-side washer and dryer and grey benchtop.
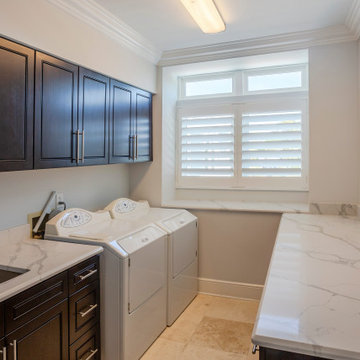
Photo of a mid-sized l-shaped utility room in Tampa with an undermount sink, brown cabinets, marble benchtops, beige walls, dark hardwood floors, brown floor, beaded inset cabinets, a concealed washer and dryer and beige benchtop.
Utility Room Design Ideas with Brown Cabinets
7