Utility Room Design Ideas with Brown Cabinets
Refine by:
Budget
Sort by:Popular Today
101 - 120 of 184 photos
Item 1 of 3
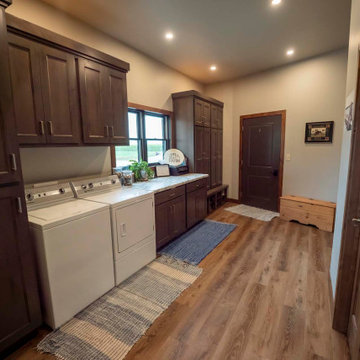
Post and beam barn home laundry room
Inspiration for a mid-sized country single-wall utility room with brown cabinets, granite benchtops, medium hardwood floors, a side-by-side washer and dryer, brown floor and beige benchtop.
Inspiration for a mid-sized country single-wall utility room with brown cabinets, granite benchtops, medium hardwood floors, a side-by-side washer and dryer, brown floor and beige benchtop.
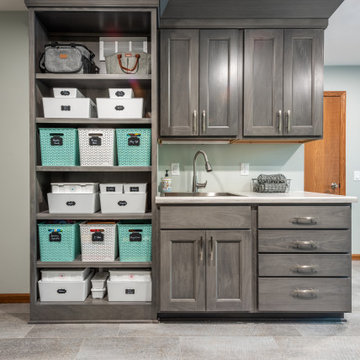
Whether the family wishes to go in and out via the garage or the front door, this multi-purpose room connected to both is functional and provides life-changing efficiency!
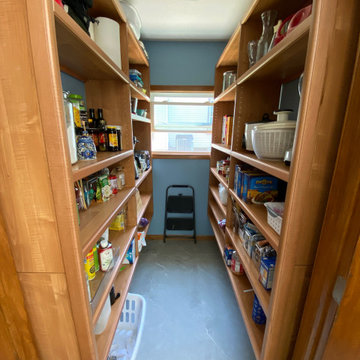
This laundry was moved to the second floor and replaced by a walk in pantry by Real Closet sold and installed by AMIDONIAN.
Design ideas for a mid-sized transitional utility room in Columbus with brown cabinets, green walls and a side-by-side washer and dryer.
Design ideas for a mid-sized transitional utility room in Columbus with brown cabinets, green walls and a side-by-side washer and dryer.
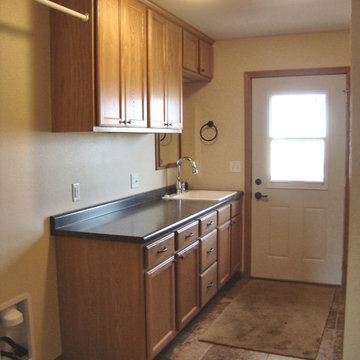
This is the combination mud room and laundry room. This space used to be part of the existing single car garage.
This is an example of a mid-sized transitional galley utility room in Other with a drop-in sink, shaker cabinets, brown cabinets, laminate benchtops, yellow walls, ceramic floors, a side-by-side washer and dryer, brown floor and black benchtop.
This is an example of a mid-sized transitional galley utility room in Other with a drop-in sink, shaker cabinets, brown cabinets, laminate benchtops, yellow walls, ceramic floors, a side-by-side washer and dryer, brown floor and black benchtop.
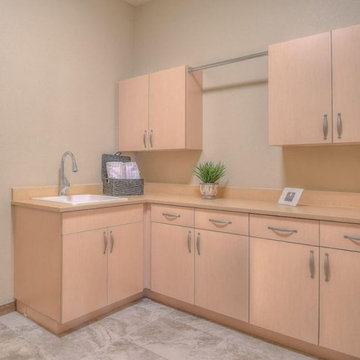
Design ideas for a mid-sized modern utility room in Albuquerque with a drop-in sink, flat-panel cabinets, brown cabinets, solid surface benchtops, beige walls, a side-by-side washer and dryer and brown benchtop.

Laundry Room in Oak Endgrainm, with Zentrum Laundry Sink ZT36
This is an example of a mid-sized contemporary galley utility room in Atlanta with an undermount sink, flat-panel cabinets, brown cabinets, tile benchtops, black splashback, porcelain splashback, black walls, a concealed washer and dryer and black benchtop.
This is an example of a mid-sized contemporary galley utility room in Atlanta with an undermount sink, flat-panel cabinets, brown cabinets, tile benchtops, black splashback, porcelain splashback, black walls, a concealed washer and dryer and black benchtop.
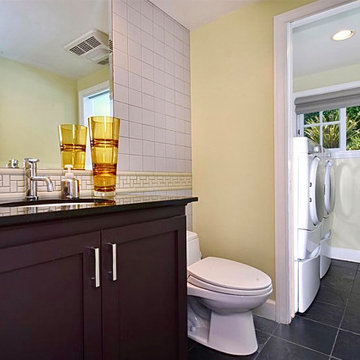
An unusual but sensible decision was made to convert the shower area of the lower floor’s half bath into a laundry room which the house previously lacked. The first half of the original space became the powder room. A pocket door creates a physical and acoustical barrier when needed.
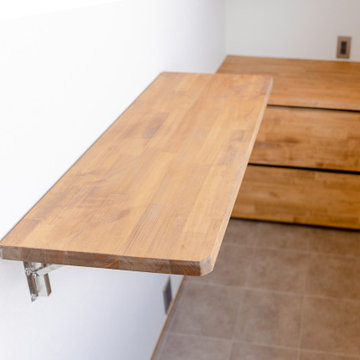
使わない時は台を下すことができます。
This is an example of a country l-shaped utility room in Osaka with brown cabinets, wood benchtops, white walls, vinyl floors, grey floor, brown benchtop, wallpaper and wallpaper.
This is an example of a country l-shaped utility room in Osaka with brown cabinets, wood benchtops, white walls, vinyl floors, grey floor, brown benchtop, wallpaper and wallpaper.
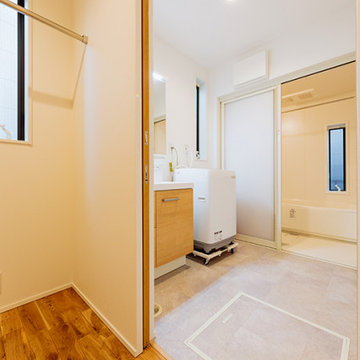
インナー物干しコーナーから、洗濯室兼洗面室を見た様子。洗濯物をそのまま物干しコーナーにかけることができる。共働きで忙しいご夫婦には欠かすことのできないスペースでした。
Design ideas for a mid-sized modern single-wall utility room in Tokyo Suburbs with an integrated sink, flat-panel cabinets, brown cabinets, solid surface benchtops, white walls, porcelain floors and beige floor.
Design ideas for a mid-sized modern single-wall utility room in Tokyo Suburbs with an integrated sink, flat-panel cabinets, brown cabinets, solid surface benchtops, white walls, porcelain floors and beige floor.
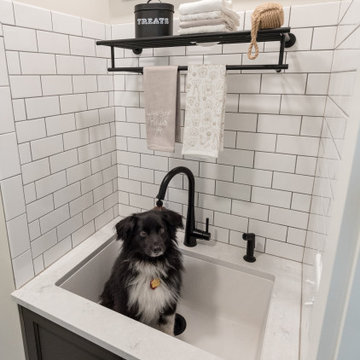
This is an example of a mid-sized transitional single-wall utility room in Minneapolis with an undermount sink, flat-panel cabinets, brown cabinets, quartz benchtops, white splashback, ceramic splashback, beige walls, ceramic floors, beige floor and white benchtop.
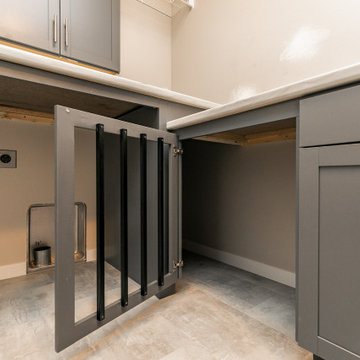
Laundry room/garage entry
Design ideas for a transitional utility room in Cedar Rapids with brown cabinets and a side-by-side washer and dryer.
Design ideas for a transitional utility room in Cedar Rapids with brown cabinets and a side-by-side washer and dryer.
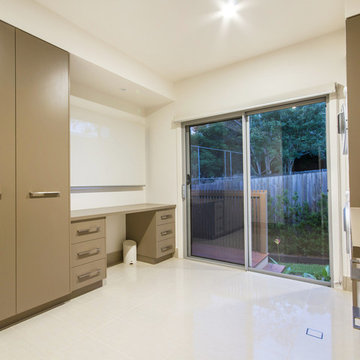
Mid-sized contemporary galley utility room in Brisbane with a single-bowl sink, flat-panel cabinets, brown cabinets, white walls, porcelain floors, a stacked washer and dryer and white floor.
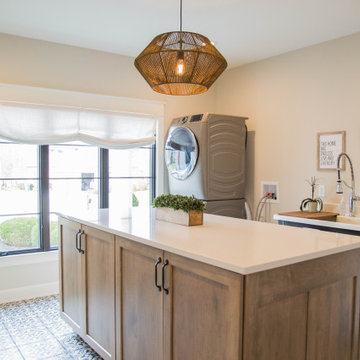
The new laundry and craft room features custom storage, a retro free standing sink and dramatic floor tile.
Photo of a large traditional utility room in Indianapolis with an utility sink, recessed-panel cabinets, brown cabinets, quartzite benchtops, beige walls, porcelain floors, a stacked washer and dryer, multi-coloured floor and beige benchtop.
Photo of a large traditional utility room in Indianapolis with an utility sink, recessed-panel cabinets, brown cabinets, quartzite benchtops, beige walls, porcelain floors, a stacked washer and dryer, multi-coloured floor and beige benchtop.
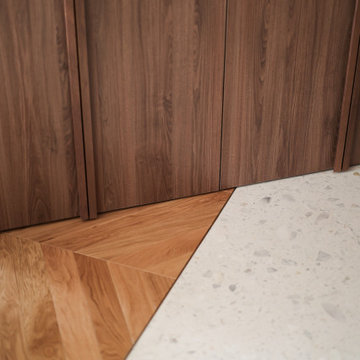
Cet ancien cabinet d’avocat dans le quartier du carré d’or, laissé à l’abandon, avait besoin d’attention. Notre intervention a consisté en une réorganisation complète afin de créer un appartement familial avec un décor épuré et contemplatif qui fasse appel à tous nos sens. Nous avons souhaité mettre en valeur les éléments de l’architecture classique de l’immeuble, en y ajoutant une atmosphère minimaliste et apaisante. En très mauvais état, une rénovation lourde et structurelle a été nécessaire, comprenant la totalité du plancher, des reprises en sous-œuvre, la création de points d’eau et d’évacuations.
Les espaces de vie, relèvent d’un savant jeu d’organisation permettant d’obtenir des perspectives multiples. Le grand hall d’entrée a été réduit, au profit d’un toilette singulier, hors du temps, tapissé de fleurs et d’un nez de cloison faisant office de frontière avec la grande pièce de vie. Le grand placard d’entrée comprenant la buanderie a été réalisé en bois de noyer par nos artisans menuisiers. Celle-ci a été délimitée au sol par du terrazzo blanc Carrara et de fines baguettes en laiton.
La grande pièce de vie est désormais le cœur de l’appartement. Pour y arriver, nous avons dû réunir quatre pièces et un couloir pour créer un triple séjour, comprenant cuisine, salle à manger et salon. La cuisine a été organisée autour d’un grand îlot mêlant du quartzite Taj Mahal et du bois de noyer. Dans la majestueuse salle à manger, la cheminée en marbre a été effacée au profit d’un mur en arrondi et d’une fenêtre qui illumine l’espace. Côté salon a été créé une alcôve derrière le canapé pour y intégrer une bibliothèque. L’ensemble est posé sur un parquet en chêne pointe de Hongris 38° spécialement fabriqué pour cet appartement. Nos artisans staffeurs ont réalisés avec détails l’ensemble des corniches et cimaises de l’appartement, remettant en valeur l’aspect bourgeois.
Un peu à l’écart, la chambre des enfants intègre un lit superposé dans l’alcôve tapissée d’une nature joueuse où les écureuils se donnent à cœur joie dans une partie de cache-cache sauvage. Pour pénétrer dans la suite parentale, il faut tout d’abord longer la douche qui se veut audacieuse avec un carrelage zellige vert bouteille et un receveur noir. De plus, le dressing en chêne cloisonne la chambre de la douche. De son côté, le bureau a pris la place de l’ancien archivage, et le vert Thé de Chine recouvrant murs et plafond, contraste avec la tapisserie feuillage pour se plonger dans cette parenthèse de douceur.
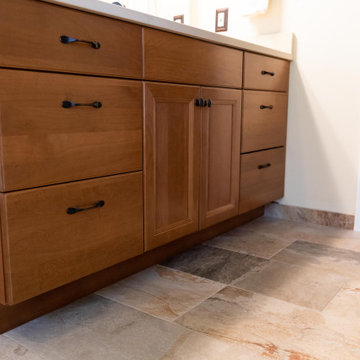
Photo of a mid-sized country galley utility room in Other with an undermount sink, recessed-panel cabinets, brown cabinets, quartz benchtops, beige splashback, engineered quartz splashback, beige walls, porcelain floors, a side-by-side washer and dryer, brown floor and beige benchtop.
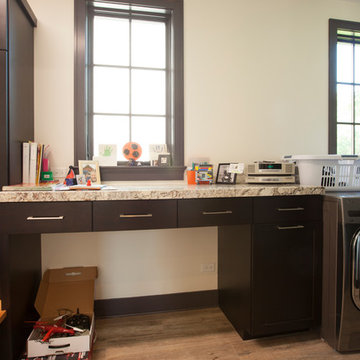
Inspiration for a single-wall utility room in Chicago with shaker cabinets, brown cabinets and a side-by-side washer and dryer.
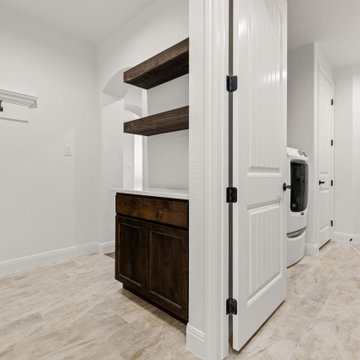
Photo of a transitional utility room in Austin with brown cabinets, granite benchtops, a side-by-side washer and dryer and white benchtop.
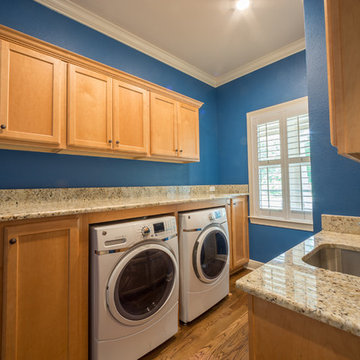
Custom laundry room with built in washer dryer and sink.
Design ideas for a mid-sized traditional galley utility room in Jacksonville with a single-bowl sink, recessed-panel cabinets, brown cabinets, granite benchtops, blue walls, light hardwood floors, a side-by-side washer and dryer, brown floor and beige benchtop.
Design ideas for a mid-sized traditional galley utility room in Jacksonville with a single-bowl sink, recessed-panel cabinets, brown cabinets, granite benchtops, blue walls, light hardwood floors, a side-by-side washer and dryer, brown floor and beige benchtop.

Modern laudnry room with custom light wood cabinetry including hang-dry, sink, and storage. Custom pet shower beside the back door.
This is an example of a mid-sized midcentury galley utility room in Other with an utility sink, flat-panel cabinets, brown cabinets, laminate benchtops, white walls, concrete floors, a side-by-side washer and dryer, grey floor and grey benchtop.
This is an example of a mid-sized midcentury galley utility room in Other with an utility sink, flat-panel cabinets, brown cabinets, laminate benchtops, white walls, concrete floors, a side-by-side washer and dryer, grey floor and grey benchtop.
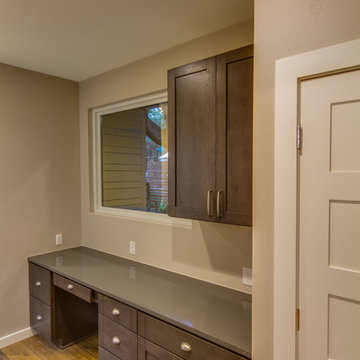
Side desk
This is an example of a mid-sized contemporary utility room in Austin with flat-panel cabinets, brown cabinets, quartz benchtops, beige walls, medium hardwood floors, brown floor and grey benchtop.
This is an example of a mid-sized contemporary utility room in Austin with flat-panel cabinets, brown cabinets, quartz benchtops, beige walls, medium hardwood floors, brown floor and grey benchtop.
Utility Room Design Ideas with Brown Cabinets
6