Verandah Design Ideas with a Roof Extension and Wood Railing
Refine by:
Budget
Sort by:Popular Today
1 - 20 of 859 photos
Item 1 of 3

Photo of a large beach style backyard screened-in verandah in Other with decking, a roof extension and wood railing.

Screened porch addition
Inspiration for a large modern backyard screened-in verandah in Atlanta with decking, a roof extension and wood railing.
Inspiration for a large modern backyard screened-in verandah in Atlanta with decking, a roof extension and wood railing.

This is an example of a mid-sized transitional front yard verandah in Milwaukee with with columns, brick pavers, a roof extension and wood railing.

New deck made of composite wood - Trex, New railing, entrance of the house, new front of the house - Porch
Design ideas for a modern front yard verandah in DC Metro with with columns, decking, a roof extension and wood railing.
Design ideas for a modern front yard verandah in DC Metro with with columns, decking, a roof extension and wood railing.
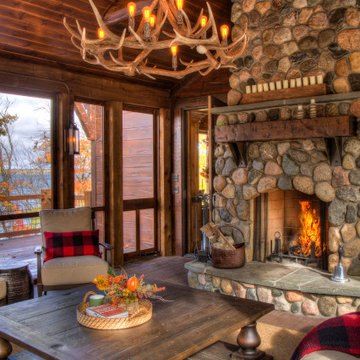
Lodge Screen Porch with Fieldstone Fireplace, wood ceiling, log beams, and antler chandelier.
Photo of a large country side yard screened-in verandah in Minneapolis with decking, a roof extension and wood railing.
Photo of a large country side yard screened-in verandah in Minneapolis with decking, a roof extension and wood railing.
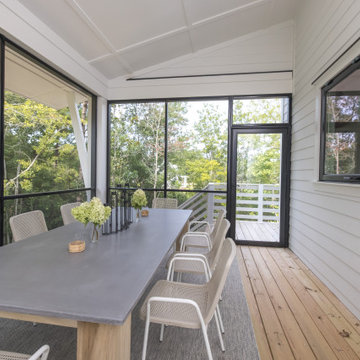
This modern farmhouse kitchen by Glover Design LLC and Isabella Grace Refined Homes features an ActivWall Gas Strut Window connecting the kitchen to the adjacent screened dining area.
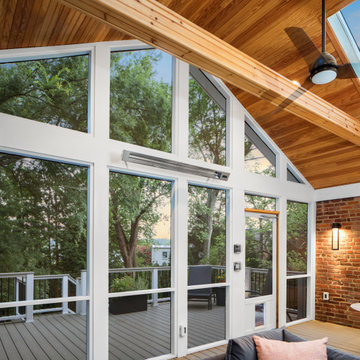
Contemporary backyard screened-in verandah in DC Metro with decking, a roof extension and wood railing.
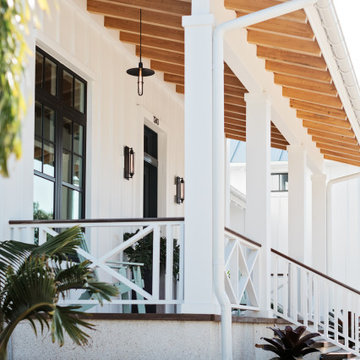
Front porch
Mid-sized beach style front yard verandah in Tampa with a roof extension and wood railing.
Mid-sized beach style front yard verandah in Tampa with a roof extension and wood railing.
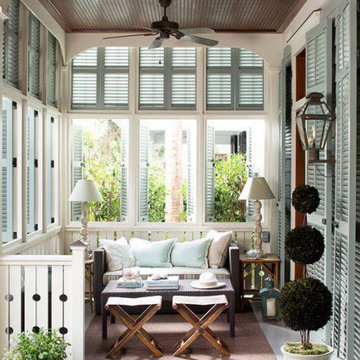
Mid-sized traditional front yard screened-in verandah in Other with decking, a roof extension and wood railing.

Photography by Golden Gate Creative
Design ideas for a mid-sized country backyard verandah in San Francisco with with columns, decking, a roof extension and wood railing.
Design ideas for a mid-sized country backyard verandah in San Francisco with with columns, decking, a roof extension and wood railing.
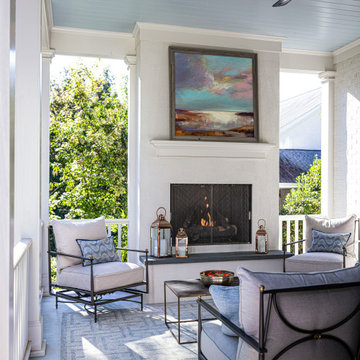
Large outdoor covered porch with built-in gas fireplace.
This is an example of a transitional backyard verandah in Raleigh with with fireplace, a roof extension and wood railing.
This is an example of a transitional backyard verandah in Raleigh with with fireplace, a roof extension and wood railing.

This beautiful new construction craftsman-style home had the typical builder's grade front porch with wood deck board flooring and painted wood steps. Also, there was a large unpainted wood board across the bottom front, and an opening remained that was large enough to be used as a crawl space underneath the porch which quickly became home to unwanted critters.
In order to beautify this space, we removed the wood deck boards and installed the proper floor joists. Atop the joists, we also added a permeable paver system. This is very important as this system not only serves as necessary support for the natural stone pavers but would also firmly hold the sand being used as grout between the pavers.
In addition, we installed matching brick across the bottom front of the porch to fill in the crawl space and painted the wood board to match hand rails and columns.
Next, we replaced the original wood steps by building new concrete steps faced with matching brick and topped with natural stone pavers.
Finally, we added new hand rails and cemented the posts on top of the steps for added stability.
WOW...not only was the outcome a gorgeous transformation but the front porch overall is now much more sturdy and safe!
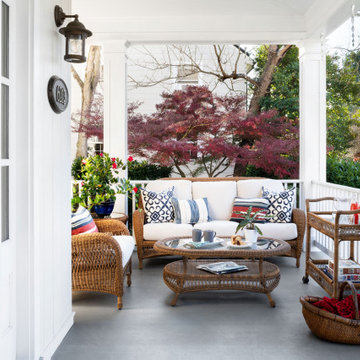
Stylish Productions
Photo of a beach style front yard verandah in DC Metro with a roof extension and wood railing.
Photo of a beach style front yard verandah in DC Metro with a roof extension and wood railing.
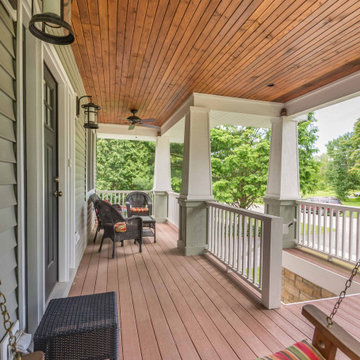
Inspiration for a mid-sized front yard verandah in Chicago with with skirting, natural stone pavers, a roof extension and wood railing.
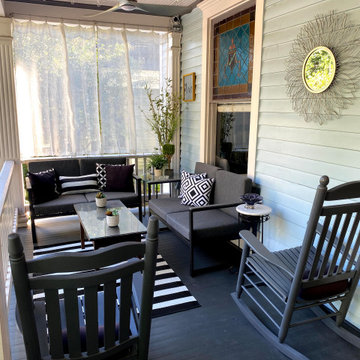
This porch, located in Grant Park, had been the same for many years with typical rocking chairs and a couch. The client wanted to make it feel more like an outdoor room and add much needed storage for gardening tools, an outdoor dining option, and a better flow for seating and conversation.
My thought was to add plants to provide a more cozy feel, along with the rugs, which are made from recycled plastic and easy to clean. To add curtains on the north and south sides of the porch; this reduces rain entry, wind exposure, and adds privacy.
This renovation was designed by Heidi Reis of Abode Agency LLC who serves clients in Atlanta including but not limited to Intown neighborhoods such as: Grant Park, Inman Park, Midtown, Kirkwood, Candler Park, Lindberg area, Martin Manor, Brookhaven, Buckhead, Decatur, and Avondale Estates.
For more information on working with Heidi Reis, click here: https://www.AbodeAgency.Net/
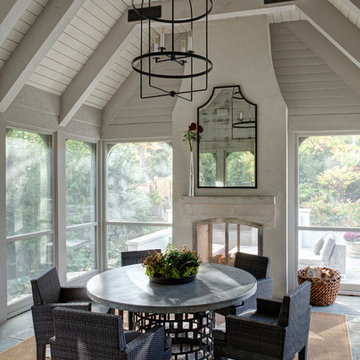
Inspiration for a large traditional backyard screened-in verandah in Chicago with a roof extension, stamped concrete and wood railing.

Shop My Design here: https://designbychristinaperry.com/white-bridge-living-kitchen-dining/
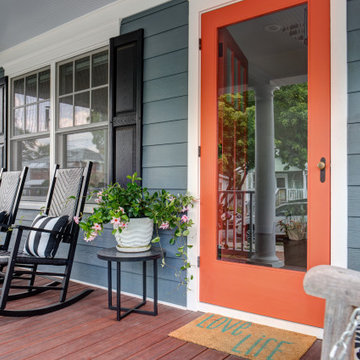
Photo of a transitional verandah in DC Metro with decking, a roof extension and wood railing.
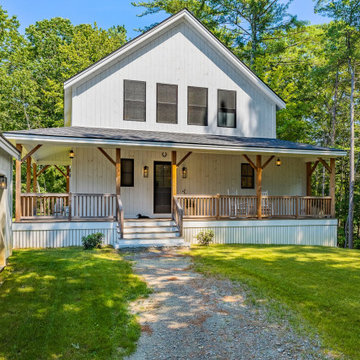
"Victoria Point" farmhouse barn home by Yankee Barn Homes, customized by Paul Dierkes, Architect. Sided in vertical pine barn board finished with a white pigmented stain. Black vinyl windows from Marvin. Farmer's porch finished in mahogany decking.
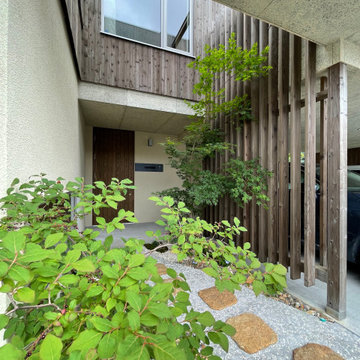
Photo of a small front yard verandah with natural stone pavers, a roof extension and wood railing.
Verandah Design Ideas with a Roof Extension and Wood Railing
1