Verandah Design Ideas with a Roof Extension and Wood Railing
Refine by:
Budget
Sort by:Popular Today
161 - 180 of 859 photos
Item 1 of 3
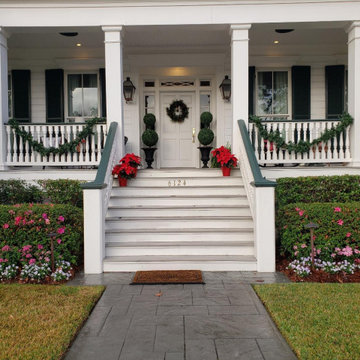
Design ideas for a large traditional front yard verandah in New Orleans with with columns, concrete pavers, a roof extension and wood railing.
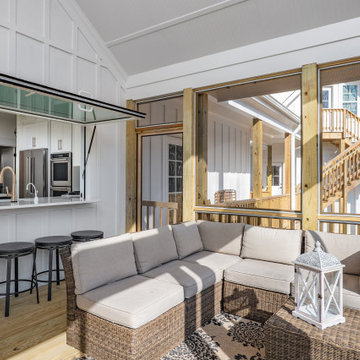
ActivWall Gas Strut Windows open from the inside with a gentle push to connect the two spaces. When open, the homeowner can use the window as a serving area and converse with guests on the sun porch while she cooks.
When she is ready to close the window, the homeowner can step out the adjacent door to give it a push from the outside or use ActivWall’s optional pull hook to close it from the inside.
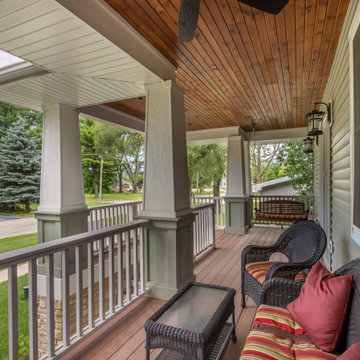
Photo of a mid-sized front yard verandah in Chicago with with skirting, natural stone pavers, a roof extension and wood railing.
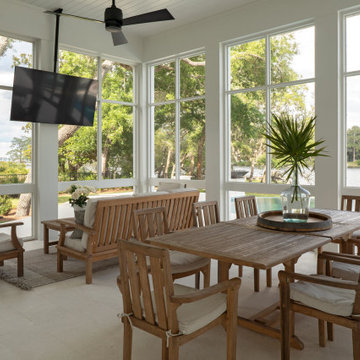
This is an example of a large transitional backyard screened-in verandah in Other with concrete pavers, a roof extension and wood railing.
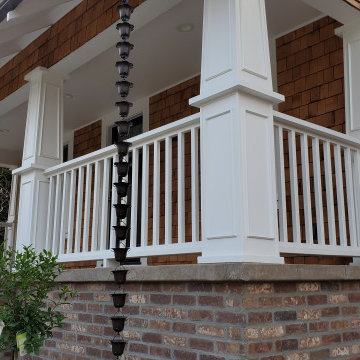
Porch After Renovations
Design ideas for a mid-sized arts and crafts front yard verandah in San Francisco with with columns, stamped concrete, a roof extension and wood railing.
Design ideas for a mid-sized arts and crafts front yard verandah in San Francisco with with columns, stamped concrete, a roof extension and wood railing.
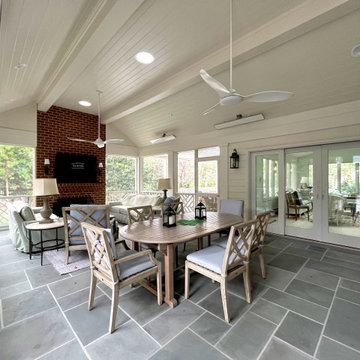
Traditional backyard screened-in verandah in Richmond with natural stone pavers, a roof extension and wood railing.
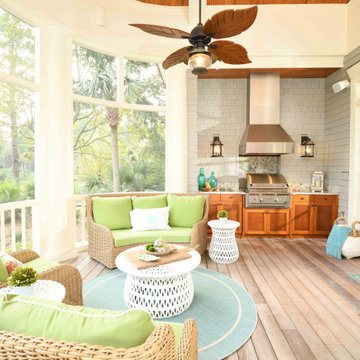
Photo of a beach style screened-in verandah in Charleston with decking, a roof extension and wood railing.
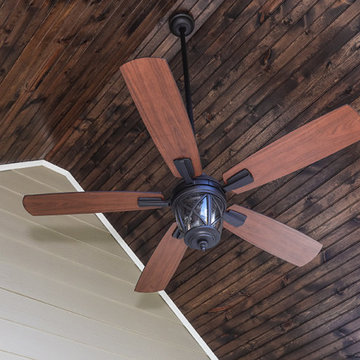
Avalon Screened Porch Addition and Shower Repair
Design ideas for a mid-sized traditional backyard screened-in verandah in Atlanta with concrete slab, a roof extension and wood railing.
Design ideas for a mid-sized traditional backyard screened-in verandah in Atlanta with concrete slab, a roof extension and wood railing.
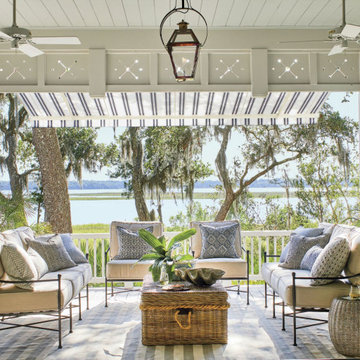
Beach style verandah in Toronto with a roof extension and wood railing.

The owner wanted a screened porch sized to accommodate a dining table for 8 and a large soft seating group centered on an outdoor fireplace. The addition was to harmonize with the entry porch and dining bay addition we completed 1-1/2 years ago.
Our solution was to add a pavilion like structure with half round columns applied to structural panels, The panels allow for lateral bracing, screen frame & railing attachment, and space for electrical outlets and fixtures.
Photography by Chris Marshall
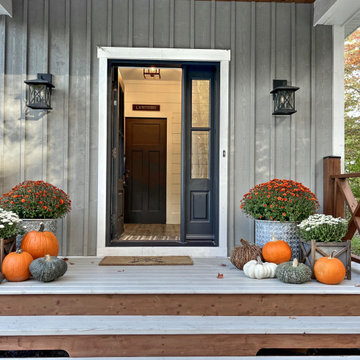
designer Lyne Brunet
This is an example of a mid-sized country front yard verandah in Montreal with a container garden, decking, a roof extension and wood railing.
This is an example of a mid-sized country front yard verandah in Montreal with a container garden, decking, a roof extension and wood railing.
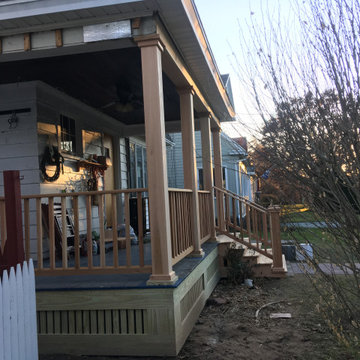
Yes that’s all Cedar columns and railings!
Large traditional front yard verandah in Other with with columns, decking, a roof extension and wood railing.
Large traditional front yard verandah in Other with with columns, decking, a roof extension and wood railing.
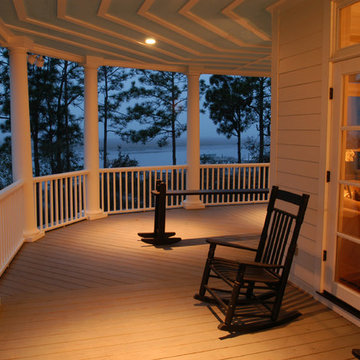
Sam Holland
Expansive traditional front yard screened-in verandah in Charleston with a roof extension and wood railing.
Expansive traditional front yard screened-in verandah in Charleston with a roof extension and wood railing.
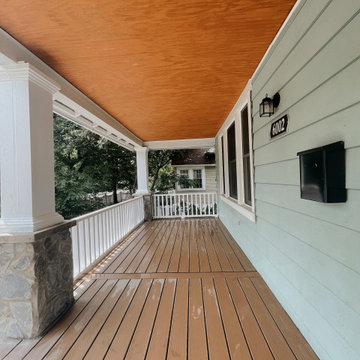
New deck made of composite wood - Trex, New railing, entrance of the house, new front of the house
Design ideas for a modern front yard verandah in DC Metro with with columns, decking, a roof extension and wood railing.
Design ideas for a modern front yard verandah in DC Metro with with columns, decking, a roof extension and wood railing.
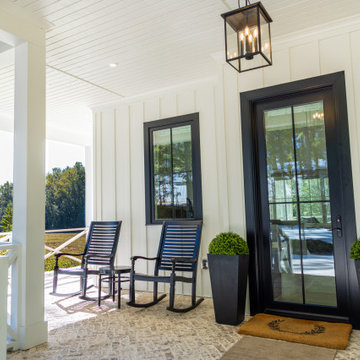
This is an example of a small country front yard verandah in Atlanta with brick pavers, a roof extension and wood railing.
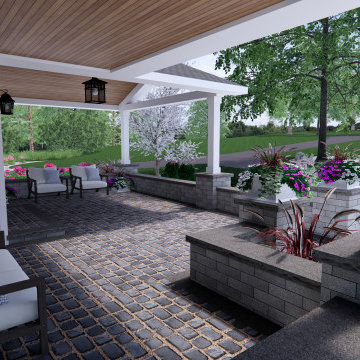
Front porch design and outdoor living design including, walkways, patios, steps, accent walls and pillars, and natural surroundings.
This is an example of a large modern front yard verandah in Birmingham with with columns, concrete pavers, a roof extension and wood railing.
This is an example of a large modern front yard verandah in Birmingham with with columns, concrete pavers, a roof extension and wood railing.
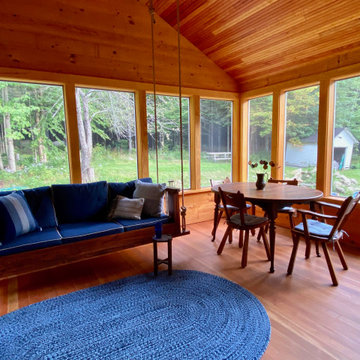
This dining table was a free find left on the street with only three legs - but two leaves! It was rescued, suited up with four new legs, stripped and refinished with several layers of polyurethane to withstand the weather. Weather permitting this room is the favorite hang out spot!
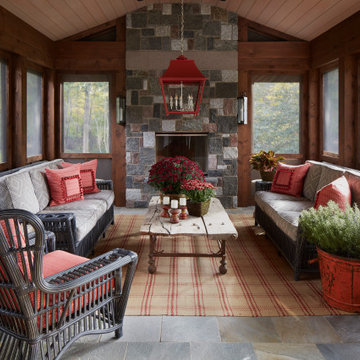
Inspiration for a traditional backyard screened-in verandah in Other with natural stone pavers, a roof extension and wood railing.
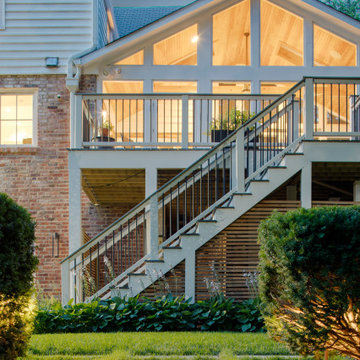
Photo of a contemporary backyard screened-in verandah in DC Metro with decking, a roof extension and wood railing.
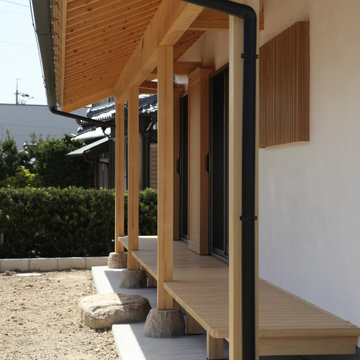
Photo of a mid-sized asian front yard verandah with with columns, a roof extension and wood railing.
Verandah Design Ideas with a Roof Extension and Wood Railing
9