Verandah Design Ideas with Brick Pavers and a Roof Extension
Refine by:
Budget
Sort by:Popular Today
1 - 20 of 1,634 photos
Item 1 of 3
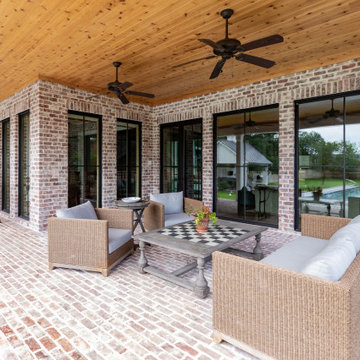
Large country backyard verandah in Houston with brick pavers and a roof extension.
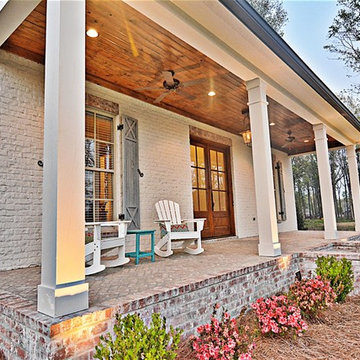
Photo of a mid-sized country front yard verandah in Jackson with brick pavers and a roof extension.
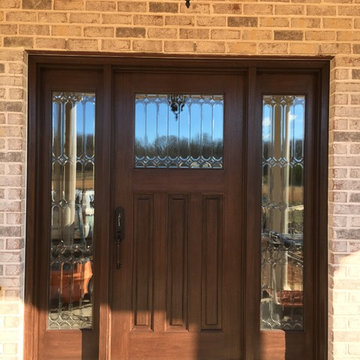
Inspiration for a mid-sized traditional front yard verandah in Raleigh with brick pavers and a roof extension.
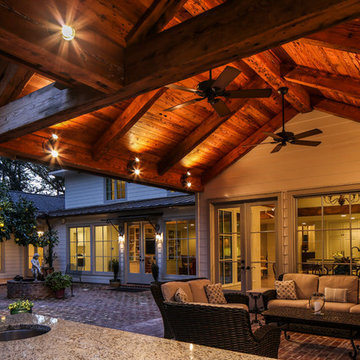
Oivanki Photography | www.oivanki.com
This is an example of a large traditional backyard verandah in New Orleans with an outdoor kitchen, brick pavers and a roof extension.
This is an example of a large traditional backyard verandah in New Orleans with an outdoor kitchen, brick pavers and a roof extension.
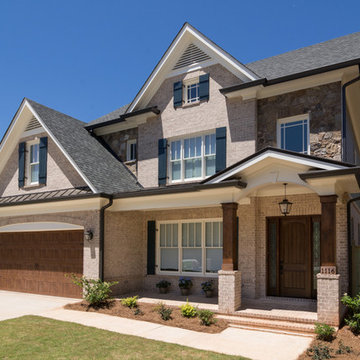
#FotographikArt
Design ideas for a mid-sized traditional front yard verandah in Atlanta with a container garden, brick pavers and a roof extension.
Design ideas for a mid-sized traditional front yard verandah in Atlanta with a container garden, brick pavers and a roof extension.
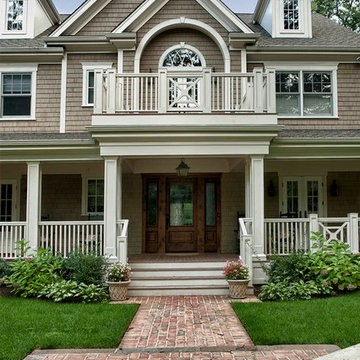
Len Marks
Photo of a large traditional front yard verandah in New York with brick pavers and a roof extension.
Photo of a large traditional front yard verandah in New York with brick pavers and a roof extension.
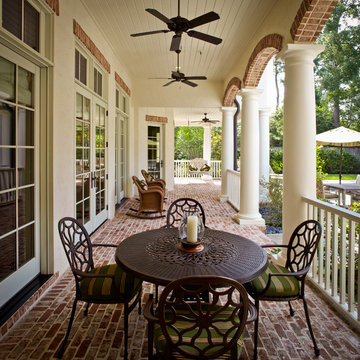
Photos by Steve Chenn
Inspiration for a mid-sized traditional backyard verandah in Houston with brick pavers and a roof extension.
Inspiration for a mid-sized traditional backyard verandah in Houston with brick pavers and a roof extension.
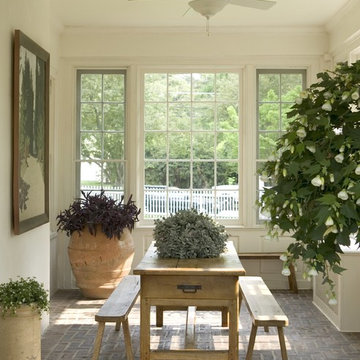
conservatory/sun room
Traditional verandah in New York with brick pavers and a roof extension.
Traditional verandah in New York with brick pavers and a roof extension.
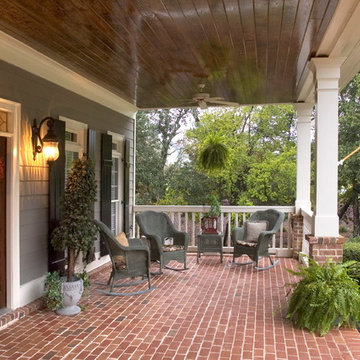
Atlanta Custom Builder, Quality Homes Built with Traditional Values
Location: 12850 Highway 9
Suite 600-314
Alpharetta, GA 30004
Large traditional front yard verandah in Atlanta with brick pavers and a roof extension.
Large traditional front yard verandah in Atlanta with brick pavers and a roof extension.

This is an example of a mid-sized contemporary front yard verandah in Detroit with with columns, brick pavers, a roof extension and metal railing.
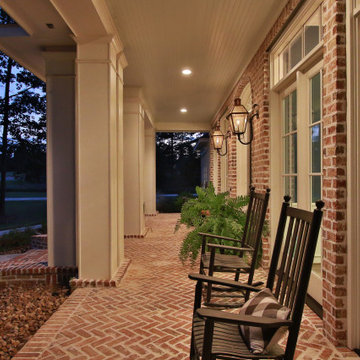
Inspiration for a large traditional front yard verandah in Houston with brick pavers and a roof extension.
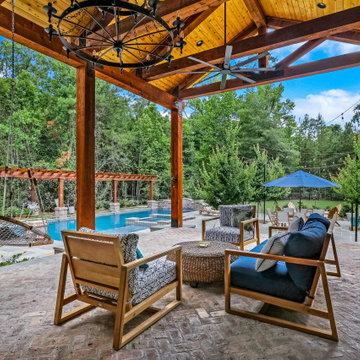
Covered porch overlooking pool area
Large country backyard verandah in New Orleans with an outdoor kitchen, brick pavers and a roof extension.
Large country backyard verandah in New Orleans with an outdoor kitchen, brick pavers and a roof extension.
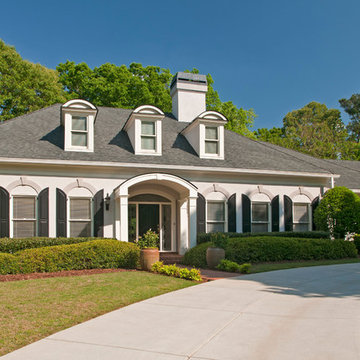
Handsome and elegant arched portico designed and built by Georgia Front Porch for a french provincial style ranch home.
Traditional front yard verandah in Atlanta with brick pavers and a roof extension.
Traditional front yard verandah in Atlanta with brick pavers and a roof extension.
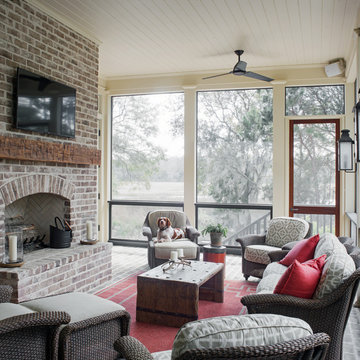
Photo of a country screened-in verandah in Atlanta with brick pavers and a roof extension.
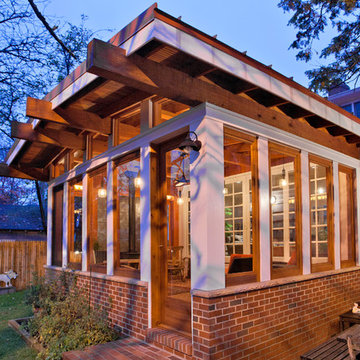
Ken Wyner Photography
Photo of an arts and crafts backyard verandah in DC Metro with brick pavers and a roof extension.
Photo of an arts and crafts backyard verandah in DC Metro with brick pavers and a roof extension.
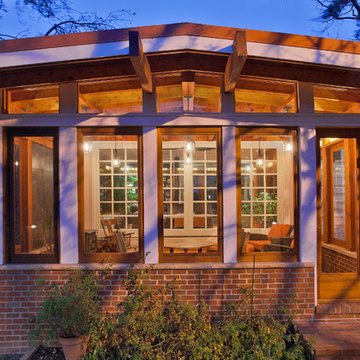
Ken Wyner Photography
Photo of an arts and crafts backyard verandah in DC Metro with brick pavers and a roof extension.
Photo of an arts and crafts backyard verandah in DC Metro with brick pavers and a roof extension.
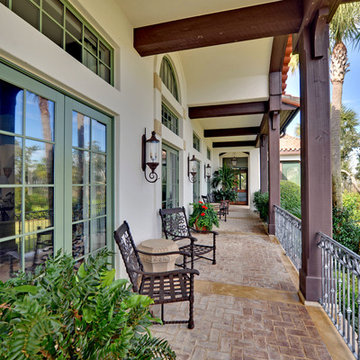
Stuart Wade, Envision Virtual Tours
The design goal was to produce a corporate or family retreat that could best utilize the uniqueness and seclusion as the only private residence, deep-water hammock directly assessable via concrete bridge in the Southeastern United States.
Little Hawkins Island was seven years in the making from design and permitting through construction and punch out.
The multiple award winning design was inspired by Spanish Colonial architecture with California Mission influences and developed for the corporation or family who entertains. With 5 custom fireplaces, 75+ palm trees, fountain, courtyards, and extensive use of covered outdoor spaces; Little Hawkins Island is truly a Resort Residence that will easily accommodate parties of 250 or more people.
The concept of a “village” was used to promote movement among 4 independent buildings for residents and guests alike to enjoy the year round natural beauty and climate of the Golden Isles.
The architectural scale and attention to detail throughout the campus is exemplary.
From the heavy mud set Spanish barrel tile roof to the monolithic solid concrete portico with its’ custom carved cartouche at the entrance, every opportunity was seized to match the style and grace of the best properties built in a bygone era.
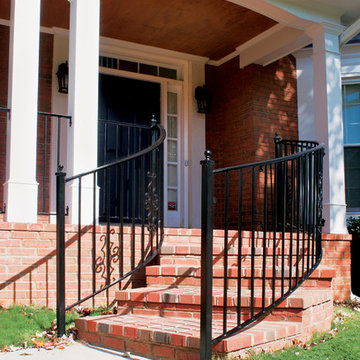
Curved front stairs to front porch. Designed and built by Georgia Front Porch. © 2012 Jan Stittleburg, jsphotofx.com for Georgia Front Porch.
Large traditional front yard verandah in Atlanta with brick pavers and a roof extension.
Large traditional front yard verandah in Atlanta with brick pavers and a roof extension.
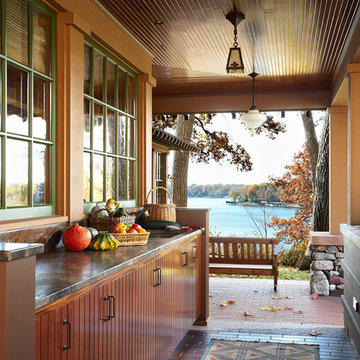
An outdoor sink makes garden cleanup easy.
Architecture & Interior Design: David Heide Design Studio
Photos: Susan Gilmore
Inspiration for a large arts and crafts side yard verandah in Minneapolis with a roof extension and brick pavers.
Inspiration for a large arts and crafts side yard verandah in Minneapolis with a roof extension and brick pavers.
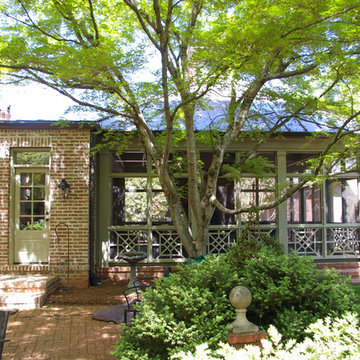
Houghland Architecture, Inc.
This is an example of a large traditional backyard screened-in verandah in Charlotte with brick pavers and a roof extension.
This is an example of a large traditional backyard screened-in verandah in Charlotte with brick pavers and a roof extension.
Verandah Design Ideas with Brick Pavers and a Roof Extension
1