Verandah Design Ideas with Brick Pavers and a Roof Extension
Refine by:
Budget
Sort by:Popular Today
121 - 140 of 1,635 photos
Item 1 of 3
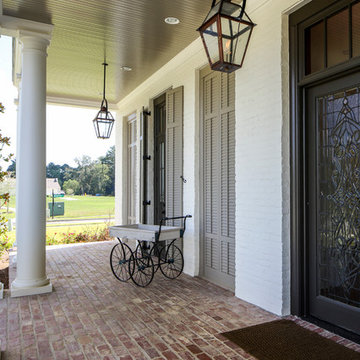
Oivanki Photography
Design ideas for an expansive traditional front yard verandah in New Orleans with brick pavers and a roof extension.
Design ideas for an expansive traditional front yard verandah in New Orleans with brick pavers and a roof extension.
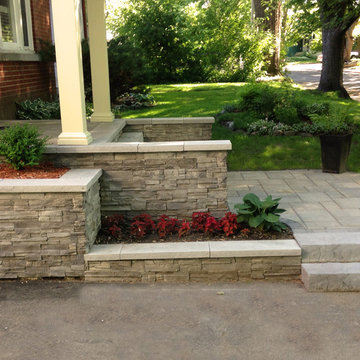
Simple front entrance with multiple different levels. This creates layers that gives it much more curb appeal. All smooth stone products with drystack stone.
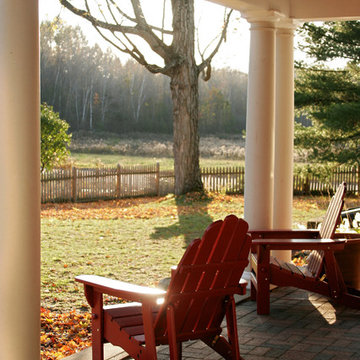
The side sitting porch faces open space and woods.
Scott Bergmann Photography
Design ideas for a traditional verandah in Boston with a roof extension and brick pavers.
Design ideas for a traditional verandah in Boston with a roof extension and brick pavers.
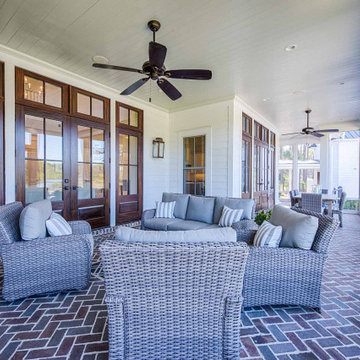
Mahogany doors, herringbone pattern brick floors, separate sitting and dining areas.
Inspiration for a backyard screened-in verandah in Other with brick pavers and a roof extension.
Inspiration for a backyard screened-in verandah in Other with brick pavers and a roof extension.
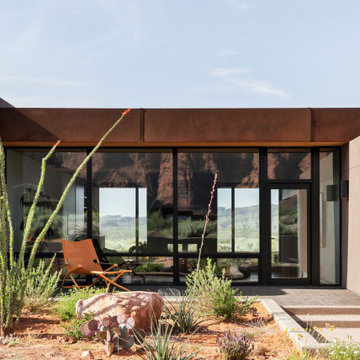
Design ideas for a front yard verandah in Salt Lake City with a container garden, brick pavers and a roof extension.
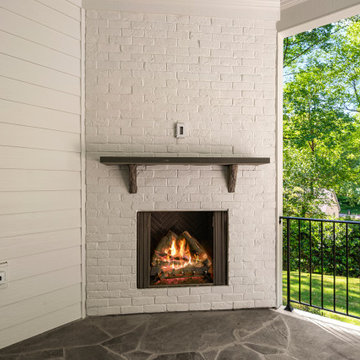
This is an example of a large traditional backyard verandah in Raleigh with with fireplace, brick pavers and a roof extension.
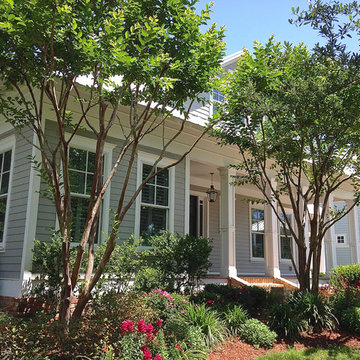
H. H. Furr
Large traditional front yard verandah in New Orleans with brick pavers and a roof extension.
Large traditional front yard verandah in New Orleans with brick pavers and a roof extension.
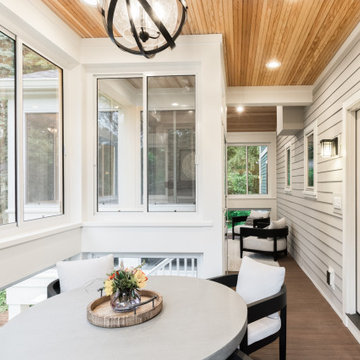
A separate seating area right off the inside dining room is the perfect spot for breakfast al-fresco...without the bugs, in this screened porch addition. Design and build is by Meadowlark Design+Build in Ann Arbor, MI. Photography by Sean Carter, Ann Arbor, MI.
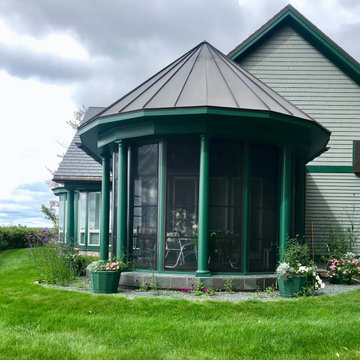
Mid-sized contemporary side yard screened-in verandah in Minneapolis with brick pavers and a roof extension.
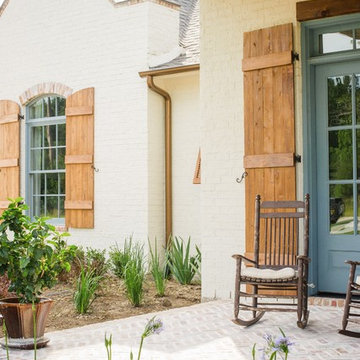
Large traditional front yard verandah in Houston with brick pavers and a roof extension.
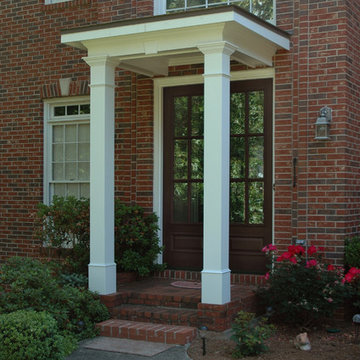
Traditional 2 column shed roof portico with curved railing.
Designed and built by Georgia Front Porch.
This is an example of a mid-sized traditional front yard verandah in Atlanta with brick pavers and a roof extension.
This is an example of a mid-sized traditional front yard verandah in Atlanta with brick pavers and a roof extension.
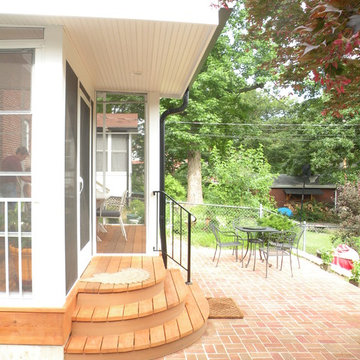
New screened-in porch and brick patio. The porch connects two levels of interior space with the backyard. The new interior and exterior stairway are cedar wood planks. The corners are rounded to open the steps to circulation and avoid a handrail. The new brick paver patio compliments the stair with an opposing curve while the roof overhang protects the doorway.
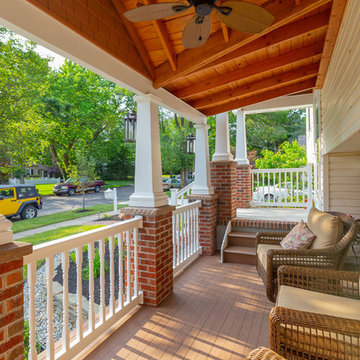
Front Porch & Portico Addition with Fireplace
Photo of a mid-sized contemporary front yard verandah in Philadelphia with a fire feature, brick pavers and a roof extension.
Photo of a mid-sized contemporary front yard verandah in Philadelphia with a fire feature, brick pavers and a roof extension.
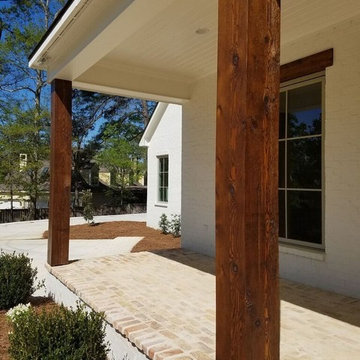
Design ideas for a mid-sized country front yard verandah in Jackson with brick pavers and a roof extension.
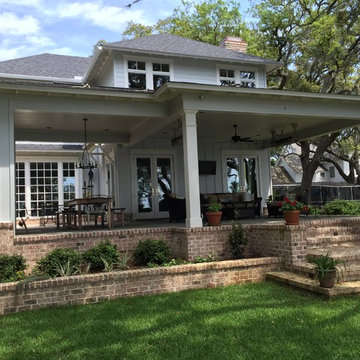
Back Porch and Patio
Large traditional backyard verandah in Miami with brick pavers and a roof extension.
Large traditional backyard verandah in Miami with brick pavers and a roof extension.
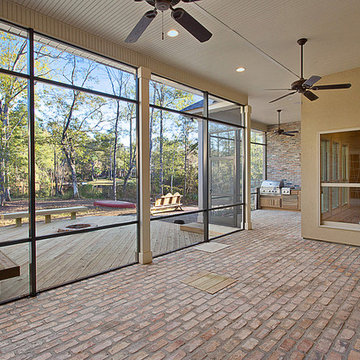
Photo of a traditional backyard screened-in verandah in New Orleans with brick pavers and a roof extension.
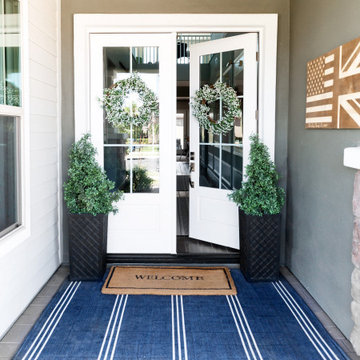
Coastal Porch with Colonial style front doors.
Inspiration for a mid-sized beach style front yard verandah in Phoenix with brick pavers and a roof extension.
Inspiration for a mid-sized beach style front yard verandah in Phoenix with brick pavers and a roof extension.
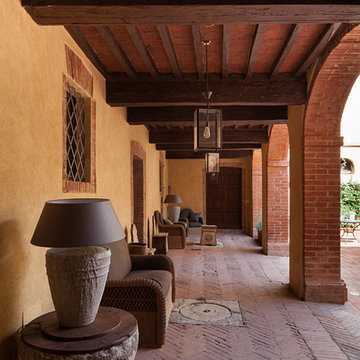
Inspiration for a mediterranean verandah in Florence with brick pavers and a roof extension.
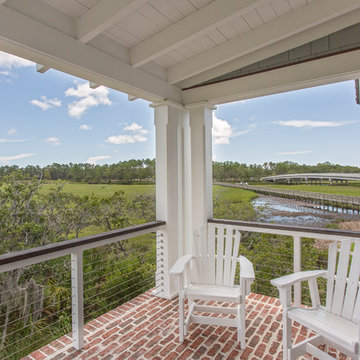
Julia Lynn
Photo of a large beach style backyard verandah in Charleston with brick pavers and a roof extension.
Photo of a large beach style backyard verandah in Charleston with brick pavers and a roof extension.
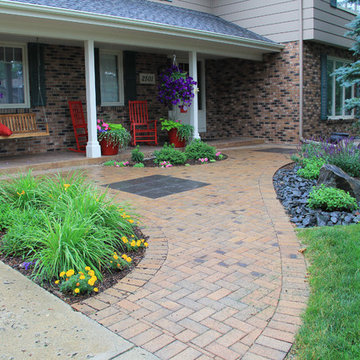
This is an example of a mid-sized contemporary front yard verandah in Jacksonville with brick pavers and a roof extension.
Verandah Design Ideas with Brick Pavers and a Roof Extension
7