Verandah Design Ideas with Brick Pavers and Concrete Slab
Refine by:
Budget
Sort by:Popular Today
1 - 20 of 6,160 photos
Item 1 of 3
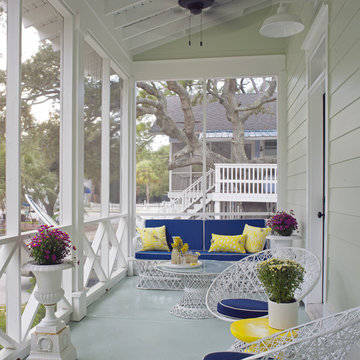
Exterior Paint Color: SW Dewy 6469
Exterior Trim Color: SW Extra White 7006
Furniture: Vintage fiberglass
Wall Sconce: Barnlight Electric Co
Mid-sized beach style front yard verandah in Atlanta with concrete slab and a roof extension.
Mid-sized beach style front yard verandah in Atlanta with concrete slab and a roof extension.

An open porch can be transformed into a space for year-round enjoyment with the addition of ActivWall Horizontal Folding Doors.
This custom porch required 47 glass panels and multiple different configurations. Now the porch is completely lit up with natural light, while still being completely sealed in to keep out the heat out in the summer and cold out in the winter.
Another unique point of this custom design are the fixed panels that enclose the existing columns and create the openings for the horizontal folding units.
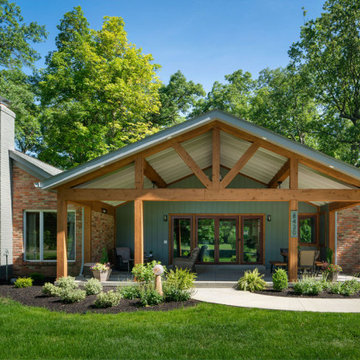
Photo of a country front yard verandah in Columbus with concrete slab, a roof extension and wood railing.
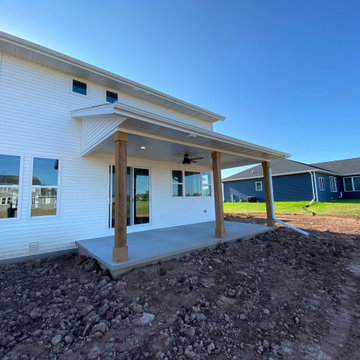
Mid-sized traditional backyard verandah in Other with with columns, concrete slab and a roof extension.
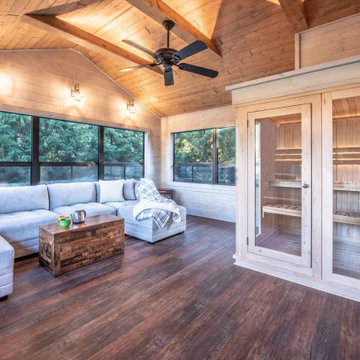
Now empty nesters with kids in college, they needed the room for a therapeutic sauna. Their home in Windsor, Wis. had a deck that was underutilized and in need of maintenance or removal. Having followed our work on our website and social media for many years, they were confident we could design and build the three-season porch they desired.
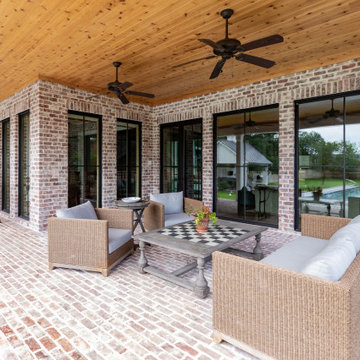
Large country backyard verandah in Houston with brick pavers and a roof extension.
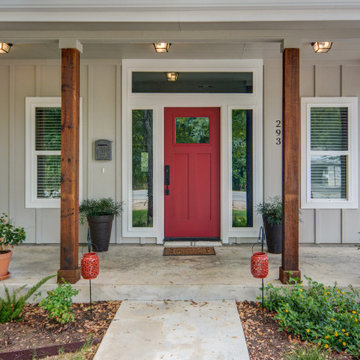
Inspiration for a mid-sized country front yard verandah in Austin with concrete slab and a roof extension.
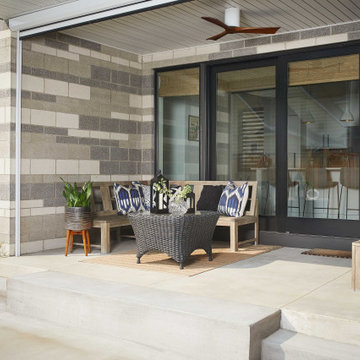
As a conceptual urban infill project, the Wexley is designed for a narrow lot in the center of a city block. The 26’x48’ floor plan is divided into thirds from front to back and from left to right. In plan, the left third is reserved for circulation spaces and is reflected in elevation by a monolithic block wall in three shades of gray. Punching through this block wall, in three distinct parts, are the main levels windows for the stair tower, bathroom, and patio. The right two-thirds of the main level are reserved for the living room, kitchen, and dining room. At 16’ long, front to back, these three rooms align perfectly with the three-part block wall façade. It’s this interplay between plan and elevation that creates cohesion between each façade, no matter where it’s viewed. Given that this project would have neighbors on either side, great care was taken in crafting desirable vistas for the living, dining, and master bedroom. Upstairs, with a view to the street, the master bedroom has a pair of closets and a skillfully planned bathroom complete with soaker tub and separate tiled shower. Main level cabinetry and built-ins serve as dividing elements between rooms and framing elements for views outside.
Architect: Visbeen Architects
Builder: J. Peterson Homes
Photographer: Ashley Avila Photography
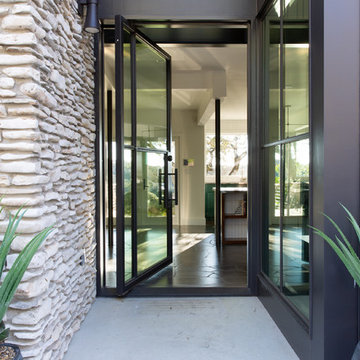
Inspiration for a large contemporary front yard verandah in Austin with concrete slab and a roof extension.
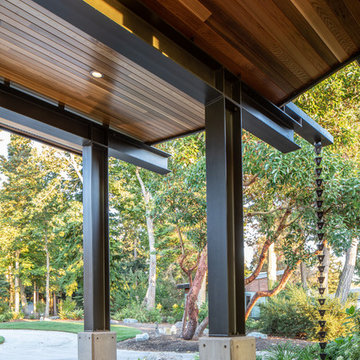
Steel framed entry .
Photography by Stephen Brousseau.
Photo of a mid-sized modern front yard verandah in Seattle with concrete slab and a roof extension.
Photo of a mid-sized modern front yard verandah in Seattle with concrete slab and a roof extension.
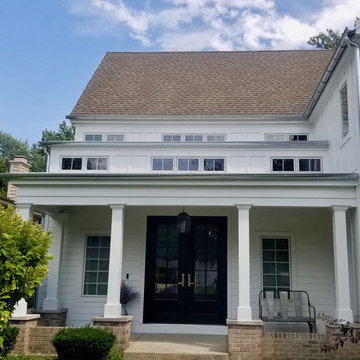
Complete Exterior Remodel with Fiber Cement Siding, Trim, Soffit & Fascia, Windows, Doors, Gutters and Built the Garage, Deck, Porch and Portico. Both Home and Detached Garage.
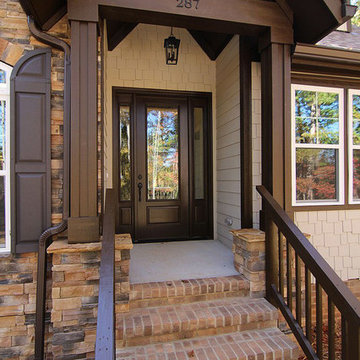
Brick steps lead to the dark brown painted front door, with vaulted porch ceiling above. See the craftsman details and woodwork on the porch columns and headers.
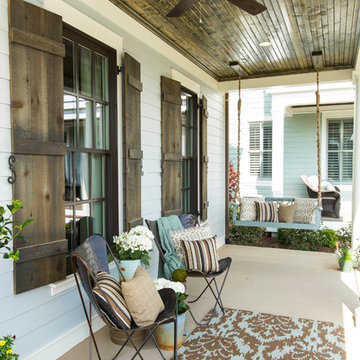
Design ideas for a country verandah in Louisville with concrete slab and a roof extension.
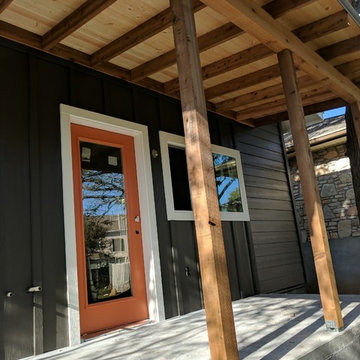
Photo of a mid-sized contemporary front yard verandah in Austin with concrete slab and a roof extension.
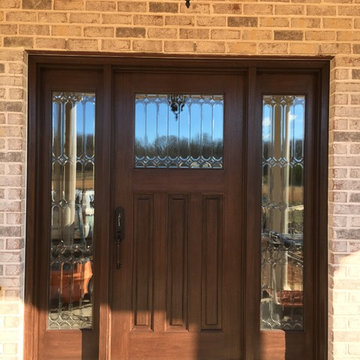
Inspiration for a mid-sized traditional front yard verandah in Raleigh with brick pavers and a roof extension.
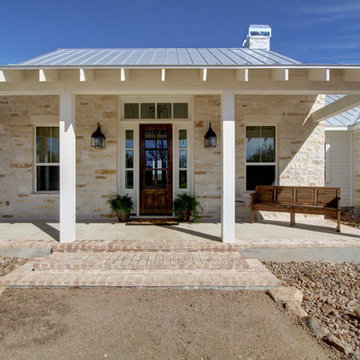
Inspiration for a country front yard verandah in Austin with concrete slab and a roof extension.
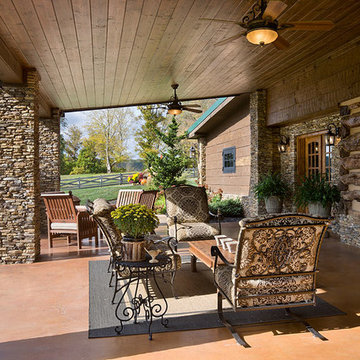
Mid-sized country backyard verandah in Nashville with concrete slab and a roof extension.
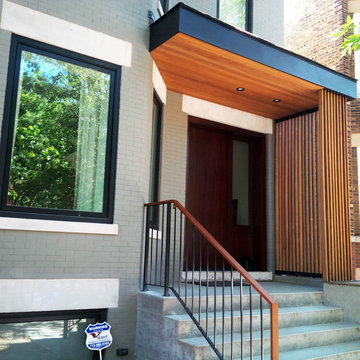
Design ideas for a large contemporary front yard verandah in Chicago with concrete slab and an awning.
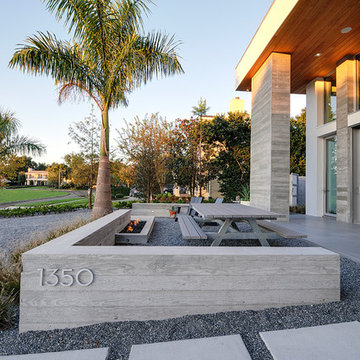
Rickie Agapito
This is an example of a contemporary front yard verandah in Orlando with a fire feature and concrete slab.
This is an example of a contemporary front yard verandah in Orlando with a fire feature and concrete slab.
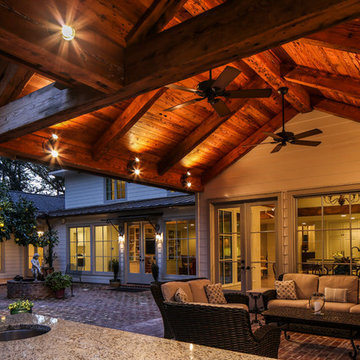
Oivanki Photography | www.oivanki.com
This is an example of a large traditional backyard verandah in New Orleans with an outdoor kitchen, brick pavers and a roof extension.
This is an example of a large traditional backyard verandah in New Orleans with an outdoor kitchen, brick pavers and a roof extension.
Verandah Design Ideas with Brick Pavers and Concrete Slab
1