Verandah Design Ideas with Brick Pavers and Concrete Slab
Refine by:
Budget
Sort by:Popular Today
81 - 100 of 6,163 photos
Item 1 of 3
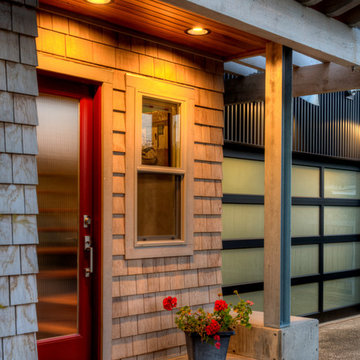
Photography by Lucas Henning.
This is an example of a mid-sized modern front yard verandah in Seattle with concrete slab and a roof extension.
This is an example of a mid-sized modern front yard verandah in Seattle with concrete slab and a roof extension.
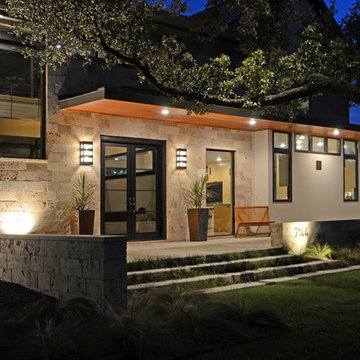
Photo of a large modern front yard verandah in Dallas with concrete slab and an awning.
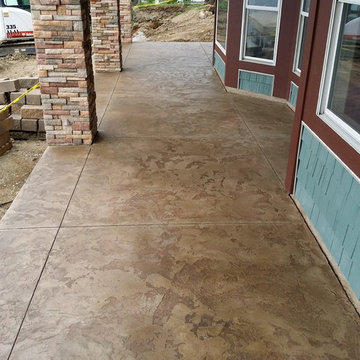
For this particular overlay project we used Elitecrete Thin Finish and applied a smooth base coat in a dilution of charcoal stain. The textured top coat, done in a dilution of chocolate stain, was then added to complete the look. The joints were filled with a bronze joint fill.
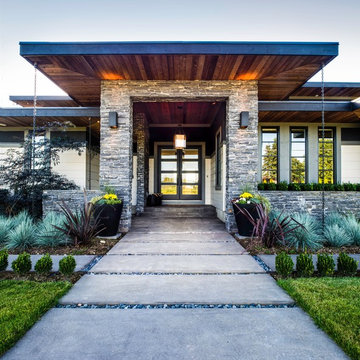
Su Casa Design featuring Westeck Windows and Doors Products
Photo of a mid-sized modern front yard verandah in Seattle with concrete slab and a roof extension.
Photo of a mid-sized modern front yard verandah in Seattle with concrete slab and a roof extension.
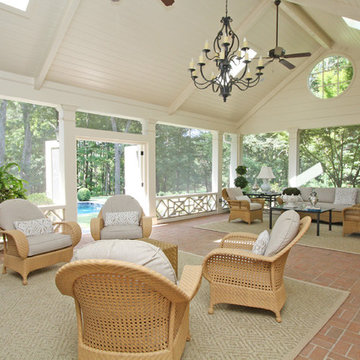
T&T Photos
Large traditional backyard verandah in Atlanta with brick pavers and a roof extension.
Large traditional backyard verandah in Atlanta with brick pavers and a roof extension.
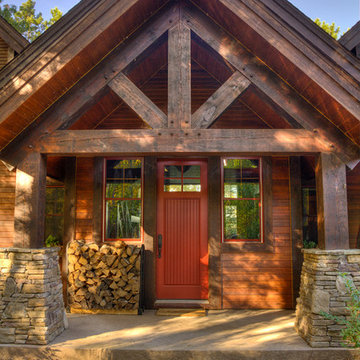
Photo of a country verandah in Minneapolis with concrete slab and a roof extension.
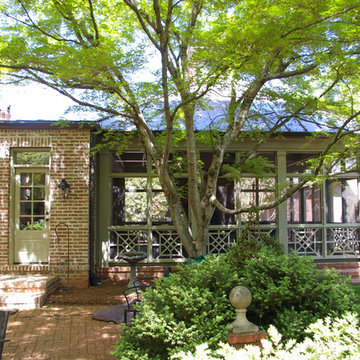
Houghland Architecture, Inc.
This is an example of a large traditional backyard screened-in verandah in Charlotte with brick pavers and a roof extension.
This is an example of a large traditional backyard screened-in verandah in Charlotte with brick pavers and a roof extension.
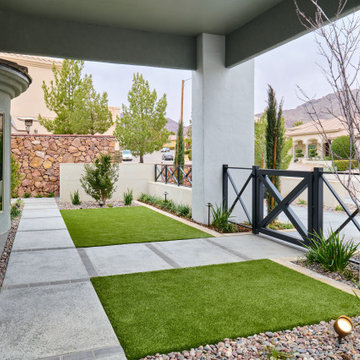
Cool, Contemporary, Curb appeal now feels like home!!! This complete exterior home renovation & curb appeal now makes sense with the interior remodel our client had installed prior to us gettting started!!! The modifications made to this home, along with premium materials makes this home feel cozy, cool & comfortable. Its as though the home has come alive, making this same space more functional & feel so much better, a new found energy. The existing traditional missized semi-circle driveway that took up the entire frontyard was removed. This allowed us to design & install a new more functional driveway as well as create a huge courtyard that not only adds privacy and protection, it looks and feels incredible. Now our client can actually use the front yard for more than just parking cars. The modification addition of 5 stucco columns creates the feeling of a much larger space than what was there prior...who know that these cosmectic columns would actually feel like arms that wrap around the new curb appeal...almost like a vibe of protection. The contrasting paint colors add more movement and depth continuing the feeling of this great space! The new smooth limestone courtyard and custom iron "x" designed fence & gates create a weight type feeling that not only adds privacy, it just feels & looks solid. Its as if its a silent barrier between the homeowners inside and the rest of the world. Our clients now feel comfortable in there new found outdoor living spaces behind the courtyard walls. A place for family, friends and neighbors can easliy conversate & relax. Whether hanging out with the kids or just watching the kids play around in the frontyard, the courtyard was critical to adding a much needed play space. Art is brought into the picture with 2 stone wall monuments...one adding the address numbers with low voltage ligthing to one side of the yard and another that adds balance to the opposite side with custom cut in light fixtures that says... this... is... thee, house! Drystack 8" bed rough chop buff leuders stone planters & short walls outline and accentuate the forever lawn turf as well as the new plant life & lighting. The limestone serves as a grade wall for leveling, as well as the walls are completely permeable for long life and function. Something every parapet home should have, we've added custom down spouts tied to an under ground drainage system. Another way we add longevity to each project. Lastly...lighting is the icing on the cake. Wall lights, path light, down lights, up lights & step lights are all to important along with every light location is considerd as to add a breath taking ambiance of envy. No airplane runway or helicopter landing lights here. We cant wait for summer as the landscape is sure to fill up with color in every corner of this beautiful new outdoor space.
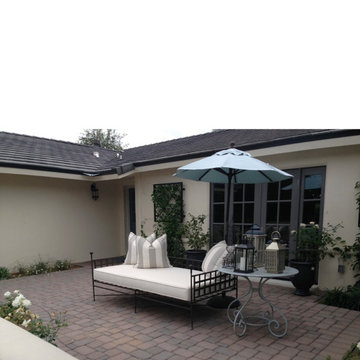
A complete renovation including: new roof, french doors that lead to the dining room, professional landscaping and pavers.
This is an example of a mid-sized traditional front yard verandah in Phoenix with brick pavers.
This is an example of a mid-sized traditional front yard verandah in Phoenix with brick pavers.

Herringbone Brick Paver Porch
Design ideas for a mid-sized traditional front yard verandah in Atlanta with with columns and brick pavers.
Design ideas for a mid-sized traditional front yard verandah in Atlanta with with columns and brick pavers.
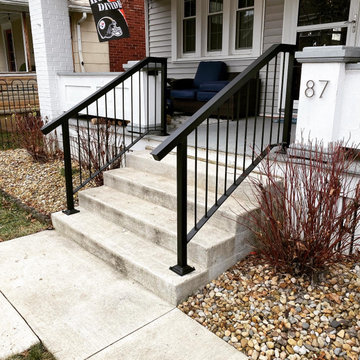
This was a handrail we design and fabricated for a client who needed matchbook-style handrails to meet home insurance requirements. These handrails are fabricated from hot-rolled steel, powder-coated in a matte black, and anchored into the concrete.
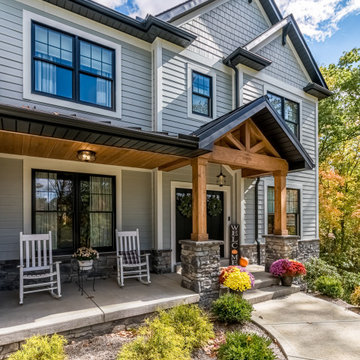
front porch
Design ideas for a large arts and crafts front yard verandah in Other with concrete slab and a roof extension.
Design ideas for a large arts and crafts front yard verandah in Other with concrete slab and a roof extension.
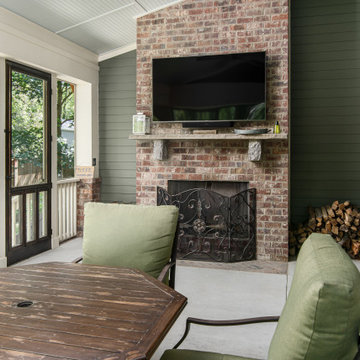
Photography: Garett + Carrie Buell of Studiobuell/ studiobuell.com
Photo of a mid-sized arts and crafts backyard screened-in verandah in Nashville with concrete slab and a roof extension.
Photo of a mid-sized arts and crafts backyard screened-in verandah in Nashville with concrete slab and a roof extension.
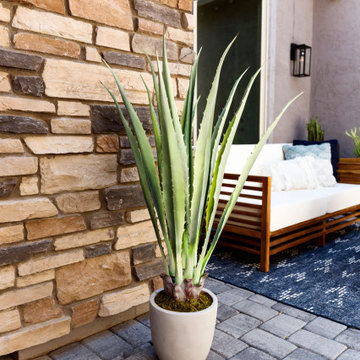
Front porch for the front of the house....firepit and sofas to give it warmth and inviting feel
Design ideas for a small transitional front yard verandah in Phoenix with a fire feature and brick pavers.
Design ideas for a small transitional front yard verandah in Phoenix with a fire feature and brick pavers.
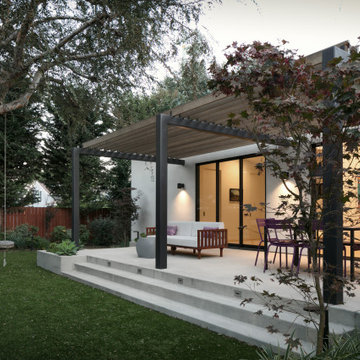
This is an example of a contemporary backyard verandah in Los Angeles with concrete slab and a pergola.
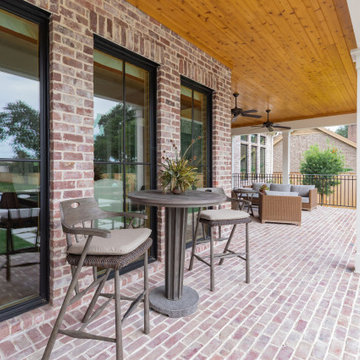
Design ideas for a large country backyard verandah in Houston with brick pavers and a roof extension.
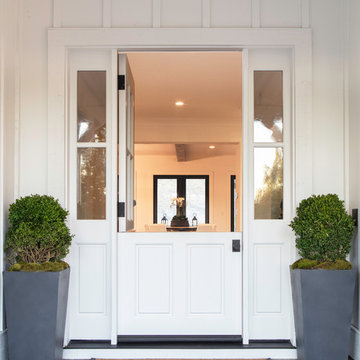
Dutch door entry with sidelights.
This is an example of a mid-sized country front yard verandah in San Francisco with concrete slab and a roof extension.
This is an example of a mid-sized country front yard verandah in San Francisco with concrete slab and a roof extension.
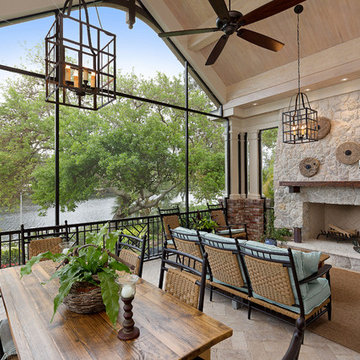
Siesta Key Low Country screened-in porch featuring waterfront views, dining area, vaulted ceilings, and old world stone fireplace.
This is a very well detailed custom home on a smaller scale, measuring only 3,000 sf under a/c. Every element of the home was designed by some of Sarasota's top architects, landscape architects and interior designers. One of the highlighted features are the true cypress timber beams that span the great room. These are not faux box beams but true timbers. Another awesome design feature is the outdoor living room boasting 20' pitched ceilings and a 37' tall chimney made of true boulders stacked over the course of 1 month.
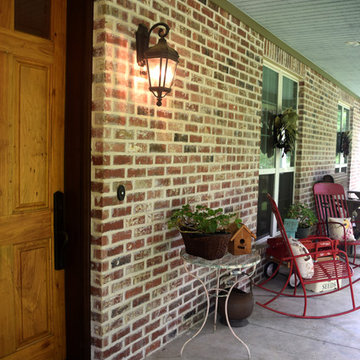
Design ideas for a mid-sized traditional front yard verandah in Houston with concrete slab and a roof extension.
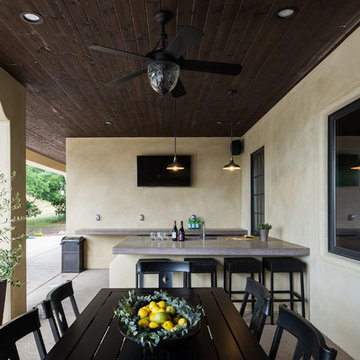
Mediterranean backyard verandah in San Luis Obispo with concrete slab and a roof extension.
Verandah Design Ideas with Brick Pavers and Concrete Slab
5