Verandah Design Ideas with Brick Pavers
Refine by:
Budget
Sort by:Popular Today
1 - 20 of 505 photos
Item 1 of 3
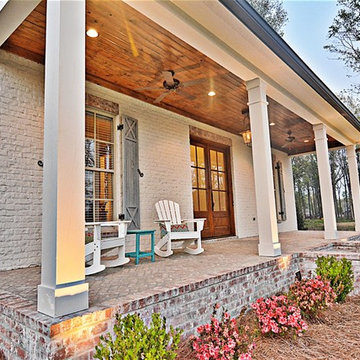
Photo of a mid-sized country front yard verandah in Jackson with brick pavers and a roof extension.
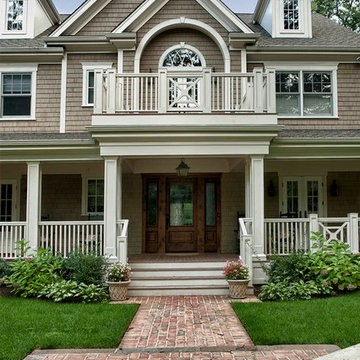
Len Marks
Photo of a large traditional front yard verandah in New York with brick pavers and a roof extension.
Photo of a large traditional front yard verandah in New York with brick pavers and a roof extension.
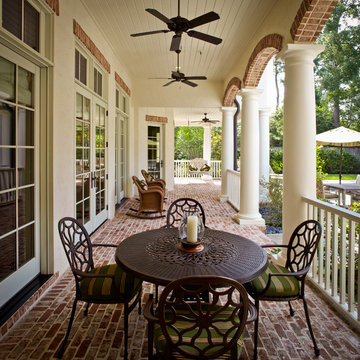
Photos by Steve Chenn
Inspiration for a mid-sized traditional backyard verandah in Houston with brick pavers and a roof extension.
Inspiration for a mid-sized traditional backyard verandah in Houston with brick pavers and a roof extension.
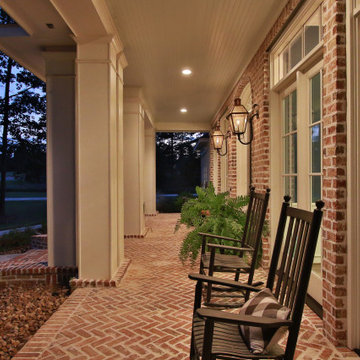
Inspiration for a large traditional front yard verandah in Houston with brick pavers and a roof extension.

Ample seating for the expansive views of surrounding farmland in Edna Valley wine country.
Large country side yard verandah in San Luis Obispo with with columns, brick pavers and a pergola.
Large country side yard verandah in San Luis Obispo with with columns, brick pavers and a pergola.
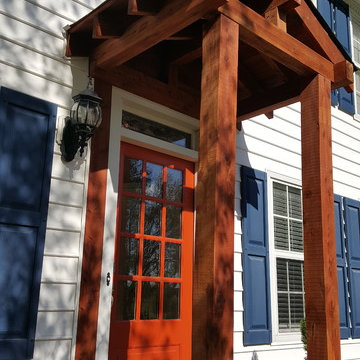
Custom-Built Front Awning by Robert MacNab of Good Charlotte Cedar.
Small arts and crafts front yard verandah in Charlotte with brick pavers.
Small arts and crafts front yard verandah in Charlotte with brick pavers.
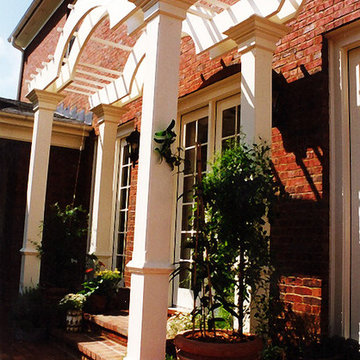
Design ideas for a mid-sized traditional backyard verandah in Atlanta with brick pavers and a pergola.
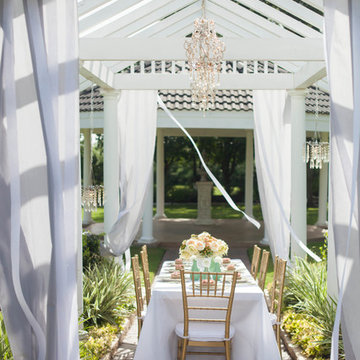
Create a romantic scene st your outdoor dining table for the perfect soiree.
This is an example of a large traditional backyard verandah in New Orleans with brick pavers and a pergola.
This is an example of a large traditional backyard verandah in New Orleans with brick pavers and a pergola.
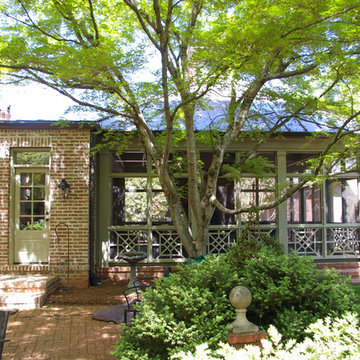
Houghland Architecture, Inc.
This is an example of a large traditional backyard screened-in verandah in Charlotte with brick pavers and a roof extension.
This is an example of a large traditional backyard screened-in verandah in Charlotte with brick pavers and a roof extension.
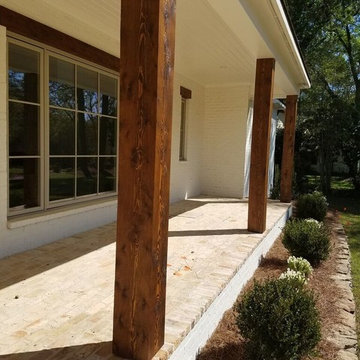
This is an example of a mid-sized country front yard verandah in Jackson with brick pavers and a roof extension.
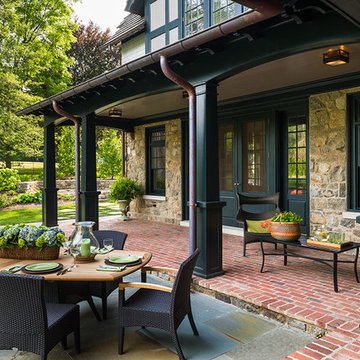
Tom Crane
Inspiration for a large traditional backyard verandah in Philadelphia with brick pavers and a roof extension.
Inspiration for a large traditional backyard verandah in Philadelphia with brick pavers and a roof extension.
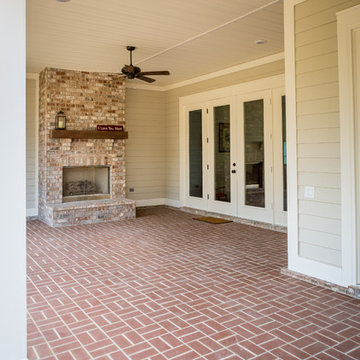
This is an example of a large traditional backyard verandah in Jacksonville with with fireplace, brick pavers and a roof extension.
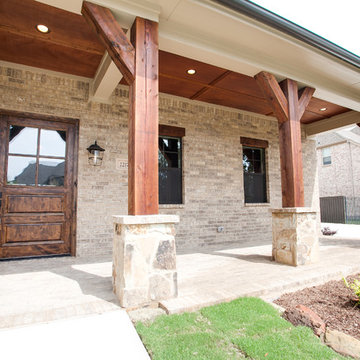
Ariana with ANM Photography
Design ideas for a large country front yard verandah in Dallas with brick pavers and a roof extension.
Design ideas for a large country front yard verandah in Dallas with brick pavers and a roof extension.
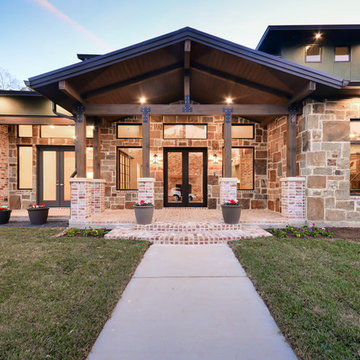
Close up view of the front entry where the stepped up porch formed a key role in the design.
Inspiration for a large transitional front yard verandah in Houston with brick pavers and a roof extension.
Inspiration for a large transitional front yard verandah in Houston with brick pavers and a roof extension.
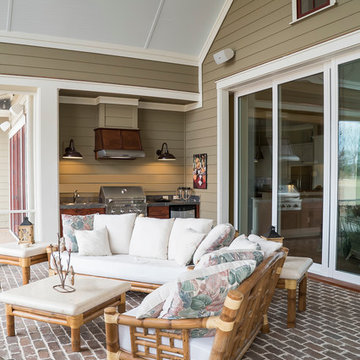
Photo of a mid-sized traditional backyard screened-in verandah in Charleston with brick pavers and a roof extension.
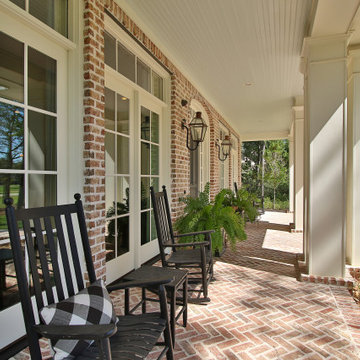
This is an example of a large traditional front yard verandah in Houston with brick pavers and a roof extension.
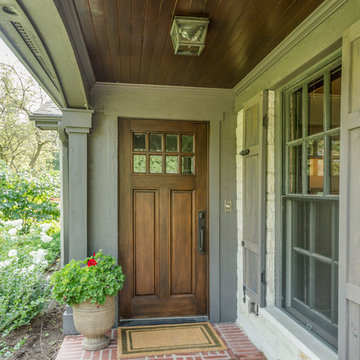
Front porch with brick paver walkway,
Large traditional front yard verandah in Chicago with brick pavers and a roof extension.
Large traditional front yard verandah in Chicago with brick pavers and a roof extension.
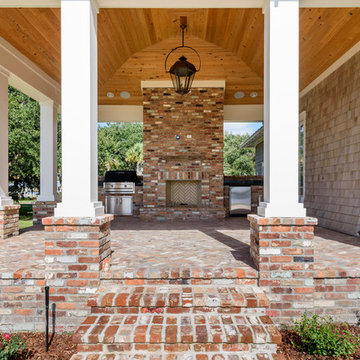
Glenn Layton Homes, LLC, "Building Your Coastal Lifestyle"
Inspiration for a mid-sized country backyard verandah in Jacksonville with brick pavers and a roof extension.
Inspiration for a mid-sized country backyard verandah in Jacksonville with brick pavers and a roof extension.
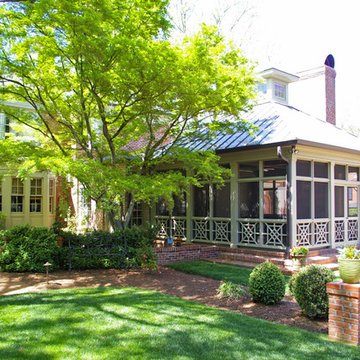
Houghland Architecture, Inc.
This is an example of a large traditional backyard screened-in verandah in Charlotte with brick pavers and a roof extension.
This is an example of a large traditional backyard screened-in verandah in Charlotte with brick pavers and a roof extension.
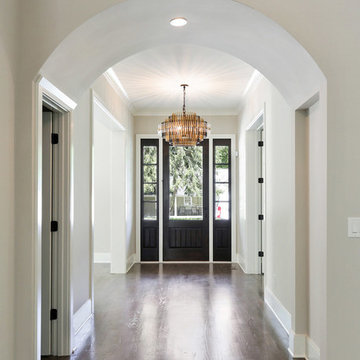
Large traditional side yard screened-in verandah with brick pavers and a roof extension.
Verandah Design Ideas with Brick Pavers
1