Verandah Design Ideas with Brick Pavers
Refine by:
Budget
Sort by:Popular Today
21 - 40 of 505 photos
Item 1 of 3
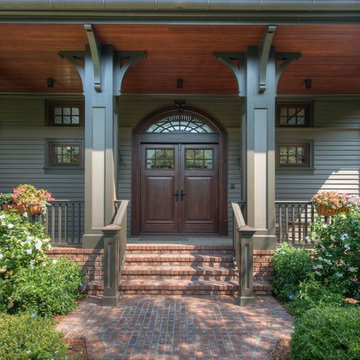
Dark Wood Double Door, Natural Fir Ceiling, and Painted Wood Columns with Brackets
This is an example of a large traditional front yard verandah in Charleston with brick pavers.
This is an example of a large traditional front yard verandah in Charleston with brick pavers.
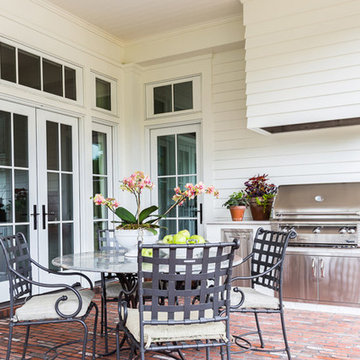
Beautiful Embers summer kitchen that overlooks the gorgeous courtyard with LED landscape lighting.
Photo: Alyssa Rosenheck
Large contemporary backyard verandah in Nashville with an outdoor kitchen, brick pavers and a roof extension.
Large contemporary backyard verandah in Nashville with an outdoor kitchen, brick pavers and a roof extension.
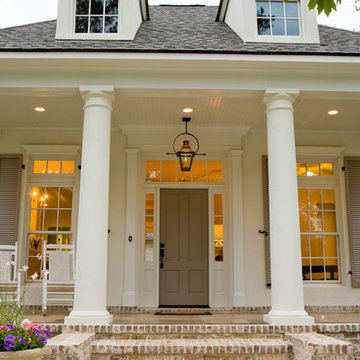
Tuscan Columns & Brick Porch
Photo of a large traditional front yard verandah in New Orleans with brick pavers and a roof extension.
Photo of a large traditional front yard verandah in New Orleans with brick pavers and a roof extension.
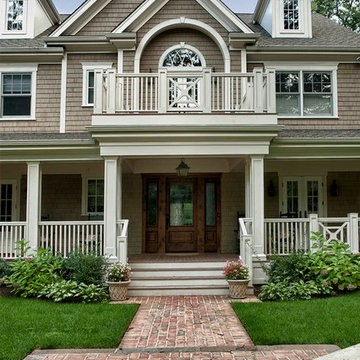
Len Marks
Photo of a large traditional front yard verandah in New York with brick pavers and a roof extension.
Photo of a large traditional front yard verandah in New York with brick pavers and a roof extension.
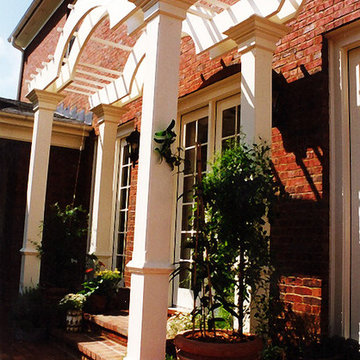
Design ideas for a mid-sized traditional backyard verandah in Atlanta with brick pavers and a pergola.
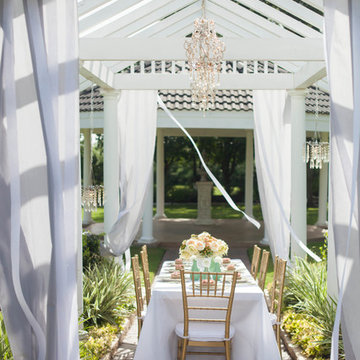
Create a romantic scene st your outdoor dining table for the perfect soiree.
This is an example of a large traditional backyard verandah in New Orleans with brick pavers and a pergola.
This is an example of a large traditional backyard verandah in New Orleans with brick pavers and a pergola.
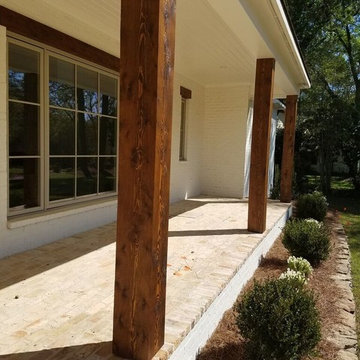
This is an example of a mid-sized country front yard verandah in Jackson with brick pavers and a roof extension.
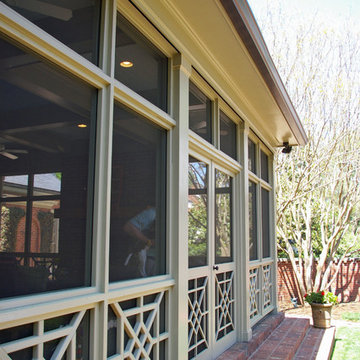
Houghland Architecture, Inc.
This is an example of a large traditional backyard screened-in verandah in Charlotte with brick pavers.
This is an example of a large traditional backyard screened-in verandah in Charlotte with brick pavers.
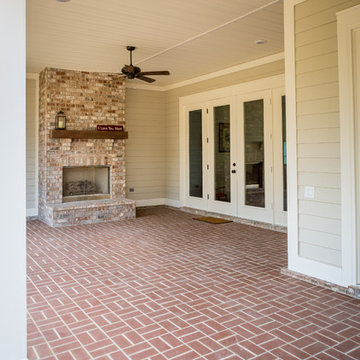
This is an example of a large traditional backyard verandah in Jacksonville with with fireplace, brick pavers and a roof extension.
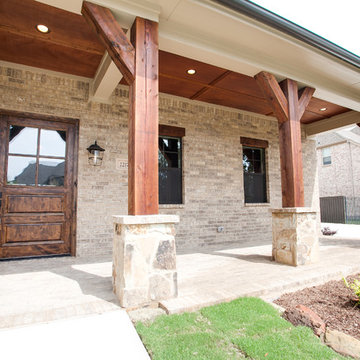
Ariana with ANM Photography
Design ideas for a large country front yard verandah in Dallas with brick pavers and a roof extension.
Design ideas for a large country front yard verandah in Dallas with brick pavers and a roof extension.
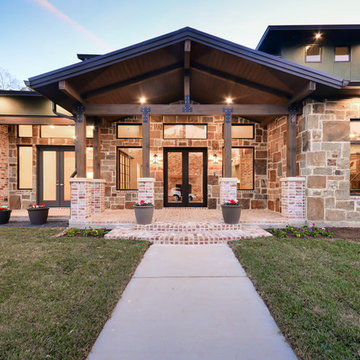
Close up view of the front entry where the stepped up porch formed a key role in the design.
Inspiration for a large transitional front yard verandah in Houston with brick pavers and a roof extension.
Inspiration for a large transitional front yard verandah in Houston with brick pavers and a roof extension.
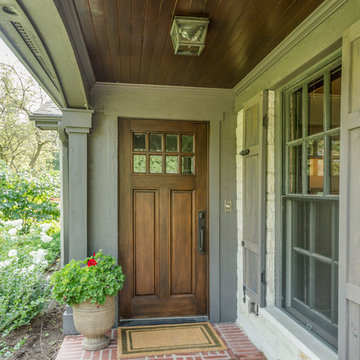
Front porch with brick paver walkway,
Large traditional front yard verandah in Chicago with brick pavers and a roof extension.
Large traditional front yard verandah in Chicago with brick pavers and a roof extension.
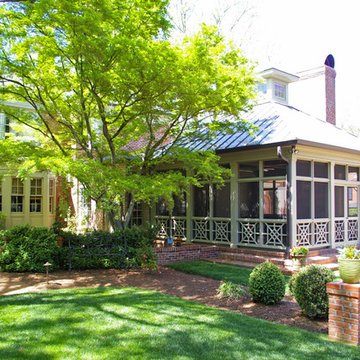
Houghland Architecture, Inc.
This is an example of a large traditional backyard screened-in verandah in Charlotte with brick pavers and a roof extension.
This is an example of a large traditional backyard screened-in verandah in Charlotte with brick pavers and a roof extension.
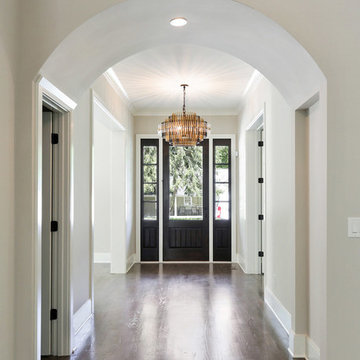
Large traditional side yard screened-in verandah with brick pavers and a roof extension.
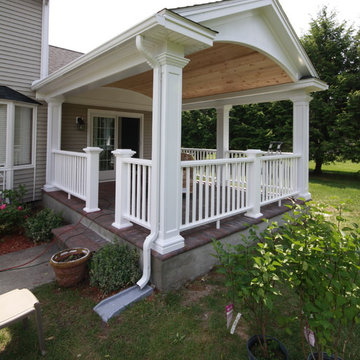
Photo of a mid-sized traditional backyard verandah in Boston with brick pavers and a roof extension.
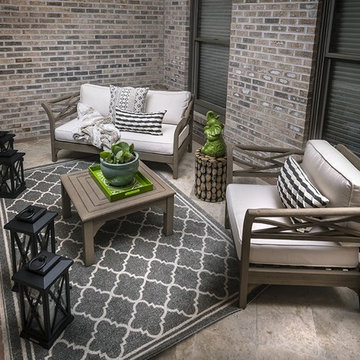
A great little space designed to bring the indoors out!
Design ideas for a small traditional front yard verandah in Philadelphia with brick pavers and a roof extension.
Design ideas for a small traditional front yard verandah in Philadelphia with brick pavers and a roof extension.
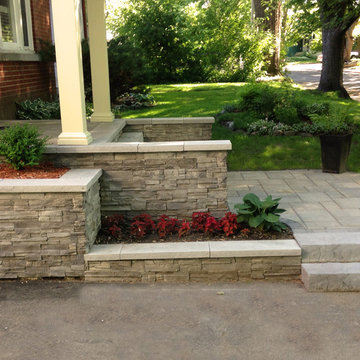
Simple front entrance with multiple different levels. This creates layers that gives it much more curb appeal. All smooth stone products with drystack stone.
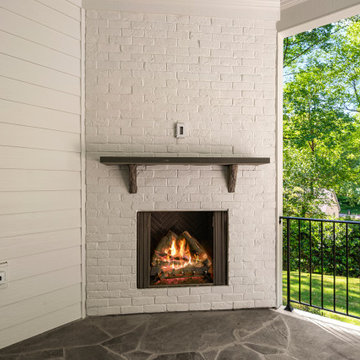
This is an example of a large traditional backyard verandah in Raleigh with with fireplace, brick pavers and a roof extension.
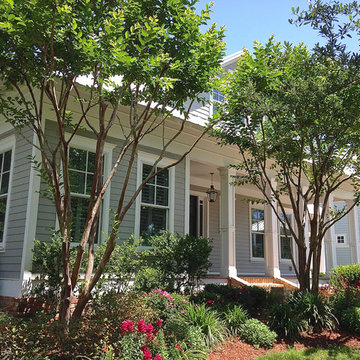
H. H. Furr
Large traditional front yard verandah in New Orleans with brick pavers and a roof extension.
Large traditional front yard verandah in New Orleans with brick pavers and a roof extension.
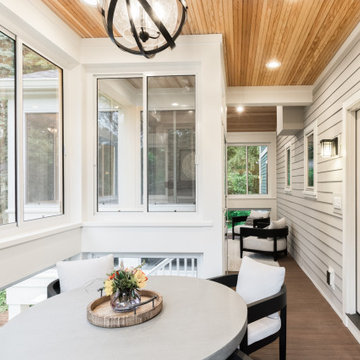
A separate seating area right off the inside dining room is the perfect spot for breakfast al-fresco...without the bugs, in this screened porch addition. Design and build is by Meadowlark Design+Build in Ann Arbor, MI. Photography by Sean Carter, Ann Arbor, MI.
Verandah Design Ideas with Brick Pavers
2