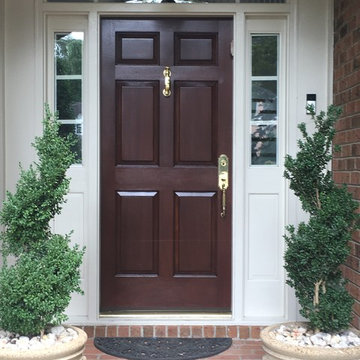Verandah Design Ideas with Brick Pavers
Refine by:
Budget
Sort by:Popular Today
81 - 100 of 505 photos
Item 1 of 3
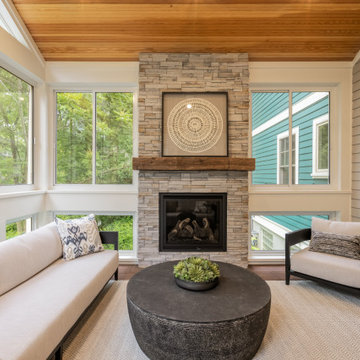
This raised screened porch addition is nestled among the large trees in the surrounding yard give the space a tree-house feel. Design and build is by Meadowlark Design+Build in Ann Arbor, MI. Photography by Sean Carter, Ann Arbor, MI.
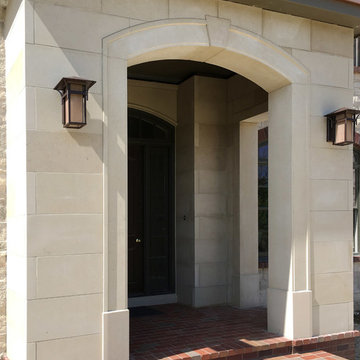
The Fond du Lac Kensington Blend (www.buechelstone.com/product/fond-du-lac-kensington-blend/) stone veneer, Texas Cream Stone Panels (www.buechelstone.com/product/texas-cream-panels/), and Texas Cream Cut Stone (www.buechelstone.com/product/texas-cream-cut-stone/) architecture on this authentic real stone home shows how the natural stone arctic tones of full or thin Building Stone Veneer material can be beautifully paired with arctic-toned full veneer Stone Panels and Architectural Cut Stone details to complete the perfect look. The natural stone color range for Texas Cream Stone Panels and Cut Stone consists of neutral light buffs and creams, complementary to the grays, light grays, whites, and buffs of Fond du Lac stone. The cut stone panel details of the main entrance's stone surround were created with programmable, high-quality stone cutting precision to complement the brick header details of this exquisite Fond du Lac Kensington Blend exterior stone veneer home. Refer to our stone masonry blog (www.buechelstone.com/masonry/) for more details on how to install stone veneer. Buy stone veneer best experiences from Buechel! #AshlarStone #StonePanels #StoneVeneer #ExteriorStoneVeneer
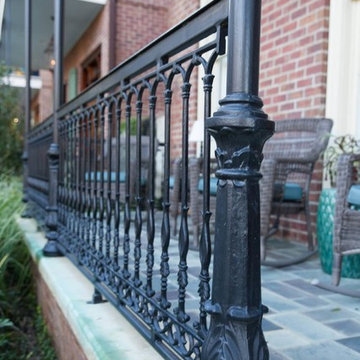
Photo of a large traditional front yard verandah in Other with brick pavers and a roof extension.
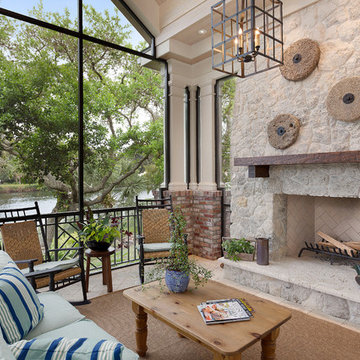
Siesta Key Low Country covered, screened-in porch with fireplace and dining area. We love the stone art on the fireplace!
This is a very well detailed custom home on a smaller scale, measuring only 3,000 sf under a/c. Every element of the home was designed by some of Sarasota's top architects, landscape architects and interior designers. One of the highlighted features are the true cypress timber beams that span the great room. These are not faux box beams but true timbers. Another awesome design feature is the outdoor living room boasting 20' pitched ceilings and a 37' tall chimney made of true boulders stacked over the course of 1 month.
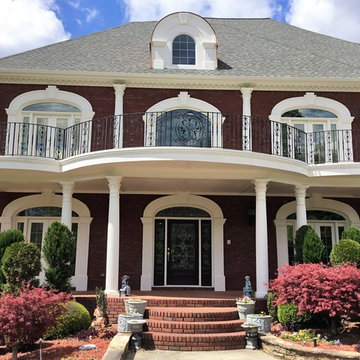
A beautiful federal-style front porch with wrought-iron railings at the top and red brlck steps in Atlanta.
At Atlanta Porch & Patio we are dedicated to building beautiful custom porches, decks, and outdoor living spaces throughout the metro Atlanta area. Our mission is to turn our clients’ ideas, dreams, and visions into personalized, tangible outcomes. Clients of Atlanta Porch & Patio rest easy knowing each step of their project is performed to the highest standards of honesty, integrity, and dependability. Our team of builders and craftsmen are licensed, insured, and always up to date on trends, products, designs, and building codes. We are constantly educating ourselves in order to provide our clients the best services at the best prices.
We deliver the ultimate professional experience with every step of our projects. After setting up a consultation through our website or by calling the office, we will meet with you in your home to discuss all of your ideas and concerns. After our initial meeting and site consultation, we will compile a detailed design plan and quote complete with renderings and a full listing of the materials to be used. Upon your approval, we will then draw up the necessary paperwork and decide on a project start date. From demo to cleanup, we strive to deliver your ultimate relaxation destination on time and on budget.
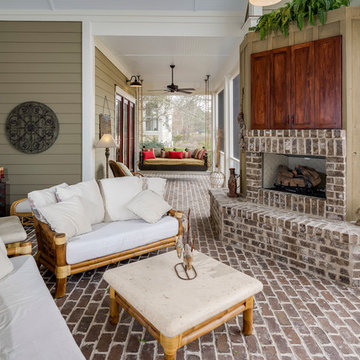
Design ideas for a mid-sized traditional backyard screened-in verandah in Charleston with brick pavers and a roof extension.
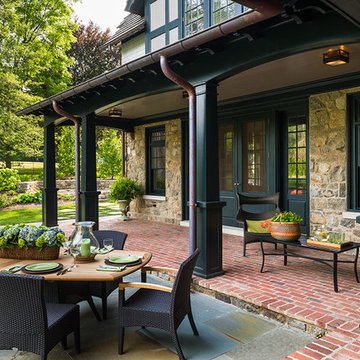
Tom Crane
Inspiration for a large traditional backyard verandah in Philadelphia with brick pavers and a roof extension.
Inspiration for a large traditional backyard verandah in Philadelphia with brick pavers and a roof extension.
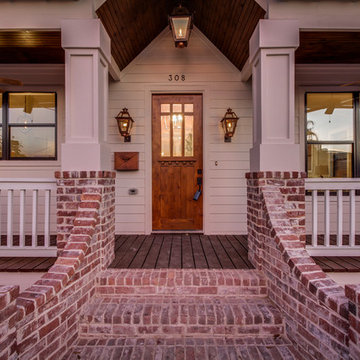
Fabulous home in The Height of Houston, TX. Reclaimed brick staircase. Vaulted porch ceiling with 3 gas lanterns.
Mid-sized country front yard verandah in Houston with brick pavers and a roof extension.
Mid-sized country front yard verandah in Houston with brick pavers and a roof extension.
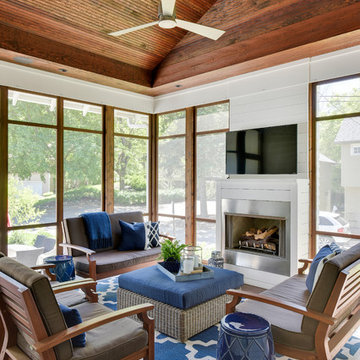
Mid-sized beach style side yard verandah in Phoenix with a fire feature, brick pavers and a roof extension.
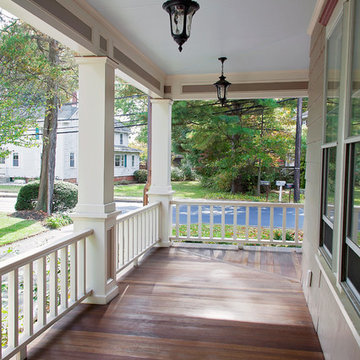
Beaded pine ceiling, mahogany decking, custom cypress railing system, custom square columns and header panel moldings. Meghan Zajac (MJFZ Photography)
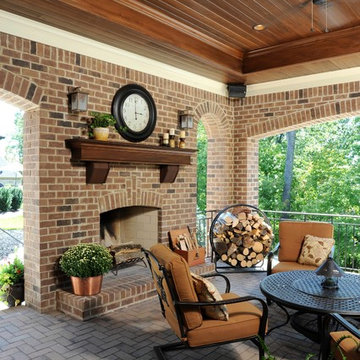
Inspiration for a large traditional backyard verandah in Cincinnati with a fire feature, brick pavers and a roof extension.
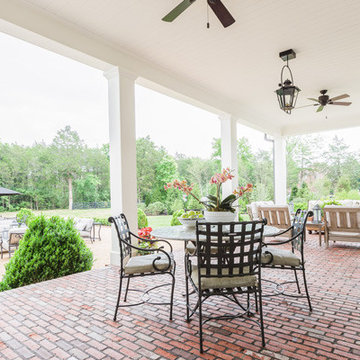
Photo: Alyssa Rosenheck
Design ideas for a large contemporary backyard verandah in Nashville with brick pavers and a roof extension.
Design ideas for a large contemporary backyard verandah in Nashville with brick pavers and a roof extension.
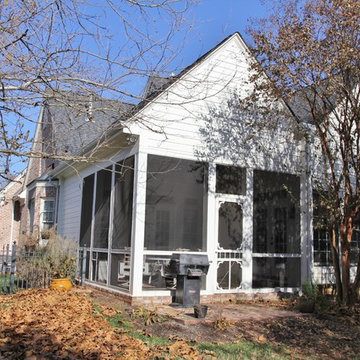
Steve Holley
This is an example of a mid-sized traditional backyard screened-in verandah in Other with brick pavers and a roof extension.
This is an example of a mid-sized traditional backyard screened-in verandah in Other with brick pavers and a roof extension.
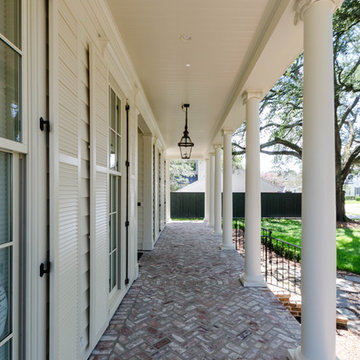
Jefferson Door supplied: exterior doors (custom Sapele mahogany), interior doors (Buffelen), windows (Marvin windows), shutters (custom Sapele mahogany), columns (HB&G), crown moulding, baseboard and door hardware (Emtek).
House was built by Hotard General Contracting, Inc.
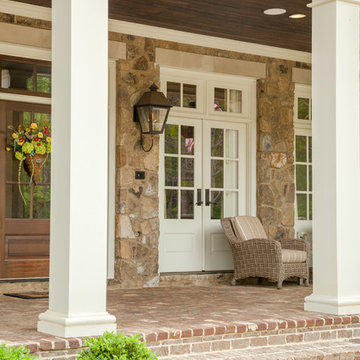
Troy Glasgow
Design ideas for a mid-sized traditional front yard verandah in Nashville with brick pavers and a roof extension.
Design ideas for a mid-sized traditional front yard verandah in Nashville with brick pavers and a roof extension.
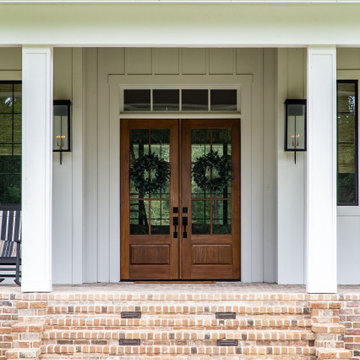
This is an example of a large country front yard verandah in Houston with with columns, brick pavers and a roof extension.
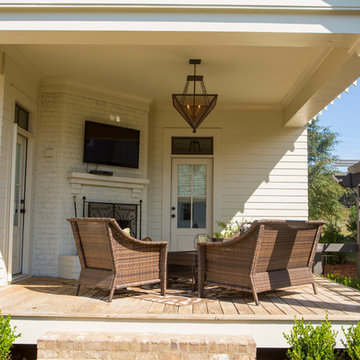
Great outdoor space that adorns white brick with white hardy plank exterior. Custom geometric copper mesh screened chandelier that ties toghether this space, making it perfect for a relaxing afternoon or a Sunday football game.
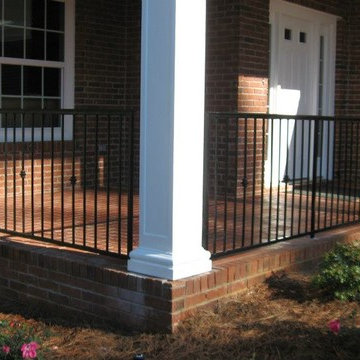
Inspiration for a large modern front yard verandah in Atlanta with brick pavers and a roof extension.
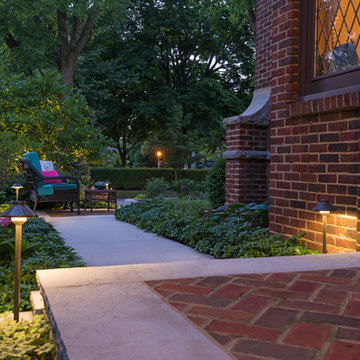
Path lighting leads you up this front entry walk to a stoop with a brick inlay and stone coping surround. A wicker love seat provides a small seating area calling to enjoy the landscape while traveling to the front door.
Verandah Design Ideas with Brick Pavers
5
