Verandah Design Ideas with Concrete Pavers and a Roof Extension
Refine by:
Budget
Sort by:Popular Today
1 - 20 of 1,160 photos
Item 1 of 3

This Arts & Crafts Bungalow got a full makeover! A Not So Big house, the 600 SF first floor now sports a new kitchen, daily entry w. custom back porch, 'library' dining room (with a room divider peninsula for storage) and a new powder room and laundry room!
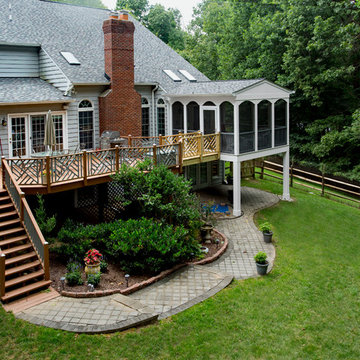
Puzzling...not really.
Putting puzzles together though is just one way this client plans on using their lovely new screened porch...while enjoying the "bug free" outdoors. A fun "gangway" invites you to cross over from the old deck.
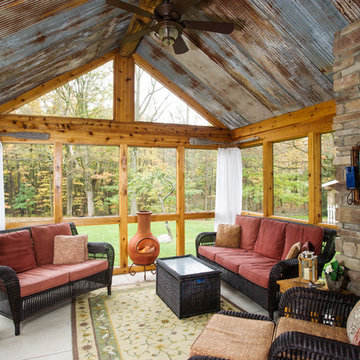
PRL Photographics
Country screened-in verandah in Cleveland with concrete pavers and a roof extension.
Country screened-in verandah in Cleveland with concrete pavers and a roof extension.
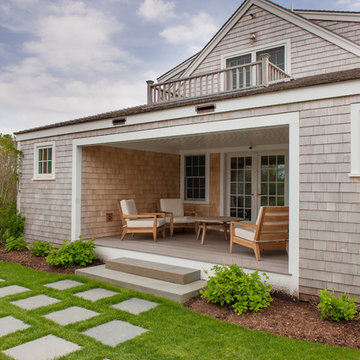
Photo Credit: Wendy Mills
Inspiration for a beach style backyard verandah in Boston with concrete pavers and a roof extension.
Inspiration for a beach style backyard verandah in Boston with concrete pavers and a roof extension.
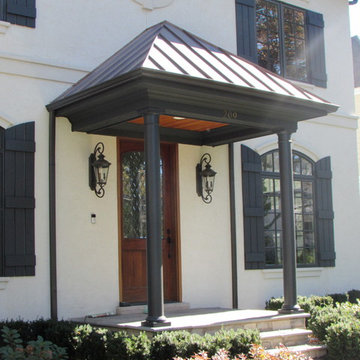
Small traditional front yard verandah in Chicago with concrete pavers and a roof extension.
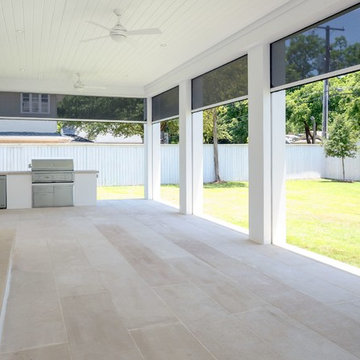
Inspiration for a large modern backyard screened-in verandah in Dallas with concrete pavers and a roof extension.
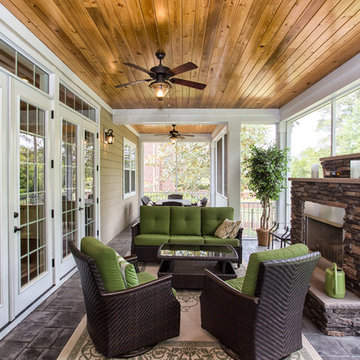
TJ Drechsel
Photo of a large contemporary backyard verandah in Other with a fire feature, concrete pavers and a roof extension.
Photo of a large contemporary backyard verandah in Other with a fire feature, concrete pavers and a roof extension.
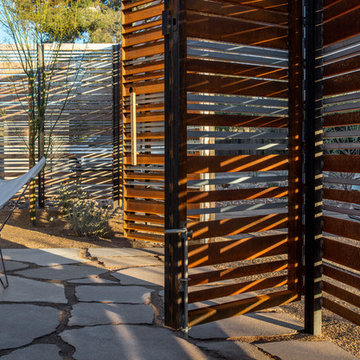
Bill Timmerman
Mid-sized modern front yard verandah in Phoenix with concrete pavers and a roof extension.
Mid-sized modern front yard verandah in Phoenix with concrete pavers and a roof extension.
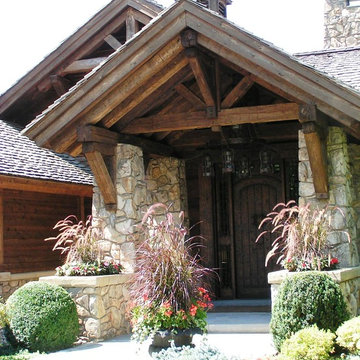
Inspiration for a mid-sized country front yard verandah in New York with concrete pavers and a roof extension.

Design ideas for an expansive country backyard verandah in Other with with columns, concrete pavers, a roof extension and metal railing.
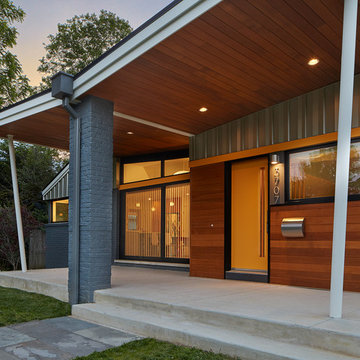
Anice Hoachlander, Hoachlander Davis Photography
Mid-sized midcentury front yard verandah in DC Metro with concrete pavers and a roof extension.
Mid-sized midcentury front yard verandah in DC Metro with concrete pavers and a roof extension.
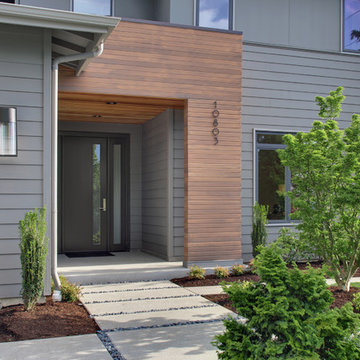
Soundview Photography
Inspiration for a contemporary front yard verandah in Seattle with concrete pavers and a roof extension.
Inspiration for a contemporary front yard verandah in Seattle with concrete pavers and a roof extension.
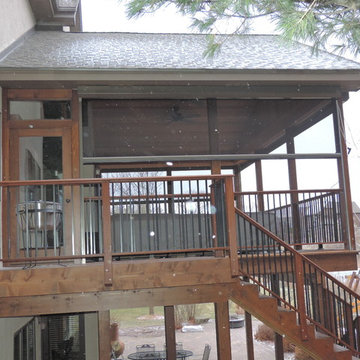
Inspiration for a mid-sized country side yard screened-in verandah in Minneapolis with concrete pavers and a roof extension.
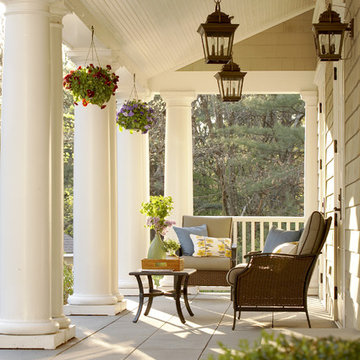
Inspiration for a large traditional front yard verandah in Boston with a roof extension and concrete pavers.
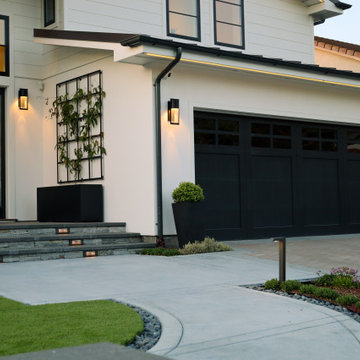
Contemporary front entrance with stone cap veneer, synthetic lawn, concrete steppers and Mexican pebbles.
Inspiration for a contemporary front yard verandah in San Francisco with concrete pavers and a roof extension.
Inspiration for a contemporary front yard verandah in San Francisco with concrete pavers and a roof extension.

Large country front yard verandah in Other with with columns, concrete pavers and a roof extension.
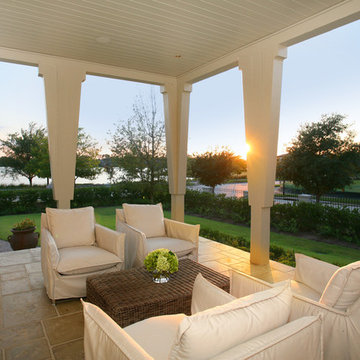
The architect had this view of the lake in mind when designing this home.
This is an example of a large traditional front yard verandah in Houston with a roof extension and concrete pavers.
This is an example of a large traditional front yard verandah in Houston with a roof extension and concrete pavers.
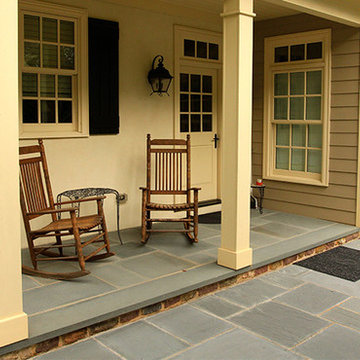
Photo of a small traditional front yard verandah in Philadelphia with concrete pavers and a roof extension.
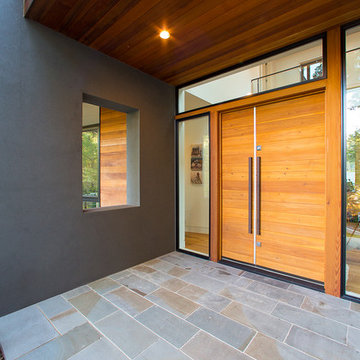
Shawn Lortie Photography
Inspiration for a mid-sized modern front yard verandah in DC Metro with concrete pavers and a roof extension.
Inspiration for a mid-sized modern front yard verandah in DC Metro with concrete pavers and a roof extension.
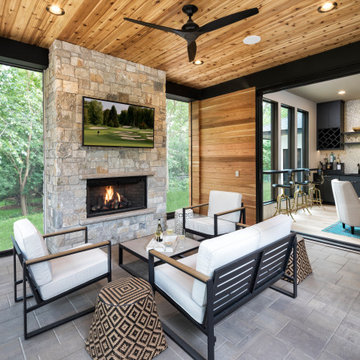
According folding doors open from a lounge area onto a covered porch complete with custom fireplace and TV. It allows guests to flow easily from inside to outside, especially when the phantom screens are down and the doors can remain open.
Verandah Design Ideas with Concrete Pavers and a Roof Extension
1