Verandah Design Ideas with Concrete Pavers and a Roof Extension
Refine by:
Budget
Sort by:Popular Today
81 - 100 of 1,160 photos
Item 1 of 3
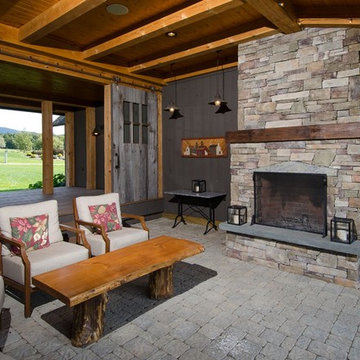
Paul Rogers
Photo of a mid-sized country verandah in Burlington with concrete pavers, a fire feature and a roof extension.
Photo of a mid-sized country verandah in Burlington with concrete pavers, a fire feature and a roof extension.
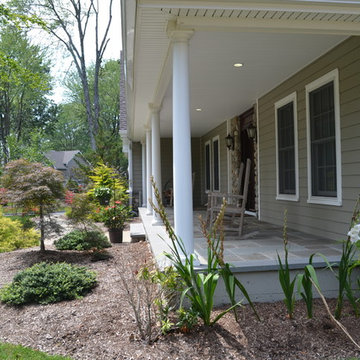
New Custom Single Family Home
Design ideas for a mid-sized traditional front yard verandah in New York with concrete pavers and a roof extension.
Design ideas for a mid-sized traditional front yard verandah in New York with concrete pavers and a roof extension.
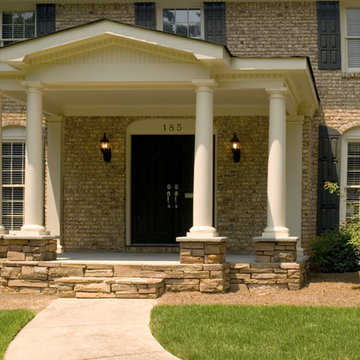
The old front porch was rotting away and the owners wanted more of a Mediterranean classic feel on the front porch. We added stone and columns with a gable/hip combination roof line. Certainly a "stately" entrance!
Photography: Buxton Photography
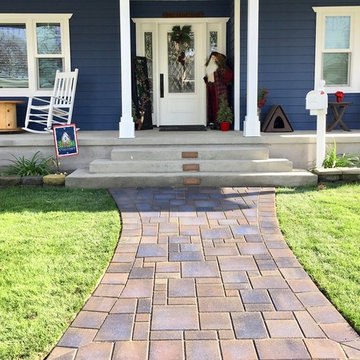
interlocking paver stone walkway
Design ideas for a mid-sized arts and crafts front yard verandah in Orange County with concrete pavers and a roof extension.
Design ideas for a mid-sized arts and crafts front yard verandah in Orange County with concrete pavers and a roof extension.
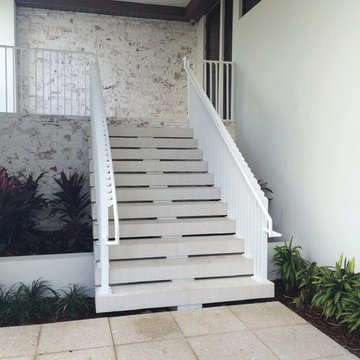
Main Entrance.
Mid-sized beach style front yard verandah in Other with concrete pavers and a roof extension.
Mid-sized beach style front yard verandah in Other with concrete pavers and a roof extension.
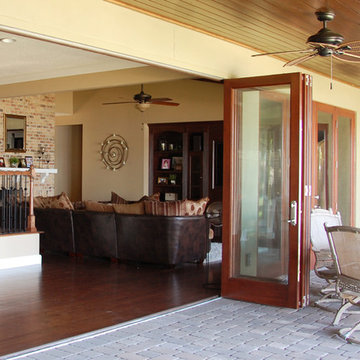
Taryn Meeks
Mid-sized traditional backyard verandah in Orlando with concrete pavers and a roof extension.
Mid-sized traditional backyard verandah in Orlando with concrete pavers and a roof extension.
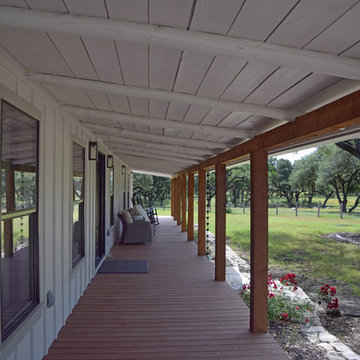
Large country front yard verandah in Austin with concrete pavers and a roof extension.
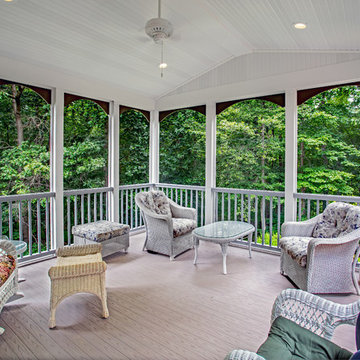
Puzzling...not really.
Putting puzzles together though is just one way this client plans on using their lovely new screened porch...while enjoying the "bug free" outdoors. A fun "gangway" invites you to cross over from the old deck.
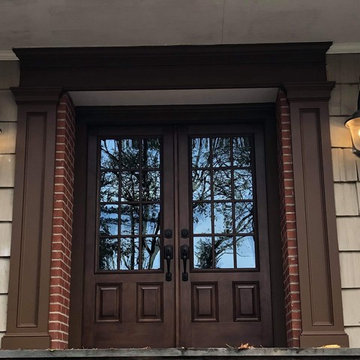
Small traditional front yard verandah in New York with concrete pavers and a roof extension.
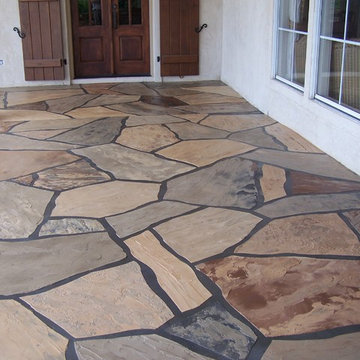
decorative concrete made to look like stone.
Mid-sized country front yard verandah in New Orleans with concrete pavers and a roof extension.
Mid-sized country front yard verandah in New Orleans with concrete pavers and a roof extension.
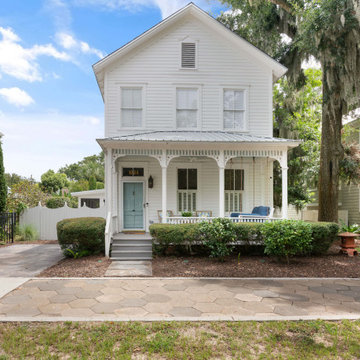
Front façade of a historic house in the Old Town District of Brunswick, Georgia; The Gateway to the Golden Isles.
This is an example of a mid-sized traditional front yard verandah in Atlanta with with columns, concrete pavers, a roof extension and wood railing.
This is an example of a mid-sized traditional front yard verandah in Atlanta with with columns, concrete pavers, a roof extension and wood railing.
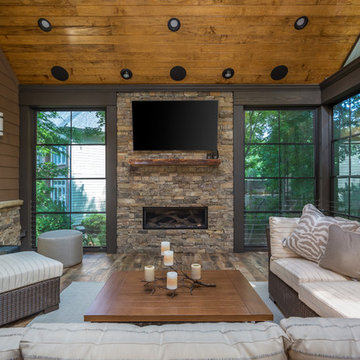
Tile floors, gas fireplace, skylights, ezebreeze, natural stone, 1 x 6 pine ceilings, led lighting, 5.1 surround sound, TV, live edge mantel, rope lighting, western triple slider, new windows, stainless cable railings
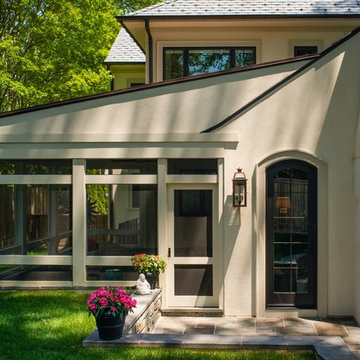
This is an example of a large transitional backyard screened-in verandah in DC Metro with concrete pavers and a roof extension.
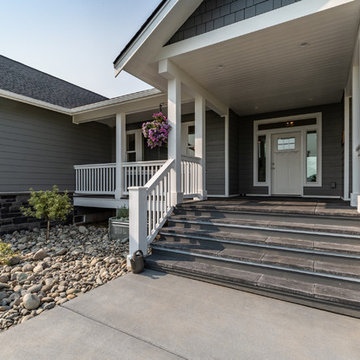
Concrete tile decking
stone
large porch entry
shakes
composition roof
Design ideas for an arts and crafts front yard verandah in Seattle with concrete pavers and a roof extension.
Design ideas for an arts and crafts front yard verandah in Seattle with concrete pavers and a roof extension.
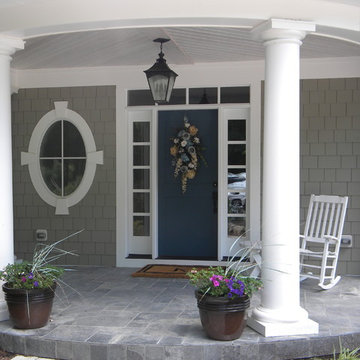
This is an example of a mid-sized traditional front yard verandah in Cleveland with concrete pavers and a roof extension.
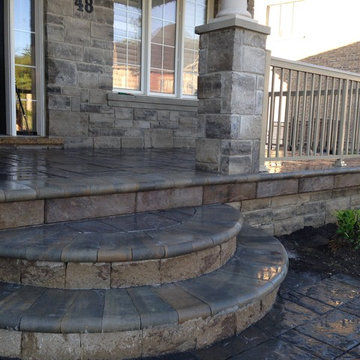
This is an example of a mid-sized front yard verandah in Toronto with concrete pavers and a roof extension.
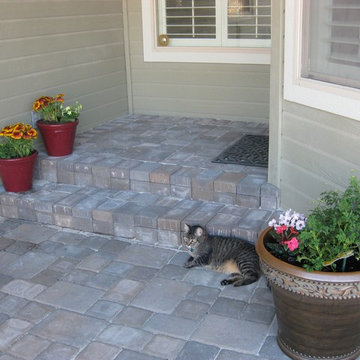
Design ideas for a mid-sized traditional front yard verandah in Boise with a roof extension and concrete pavers.
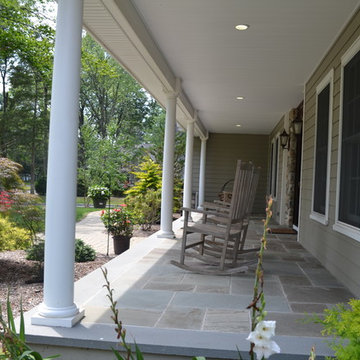
New Custom Single Family Home
Photo of a mid-sized traditional front yard verandah in New York with concrete pavers and a roof extension.
Photo of a mid-sized traditional front yard verandah in New York with concrete pavers and a roof extension.
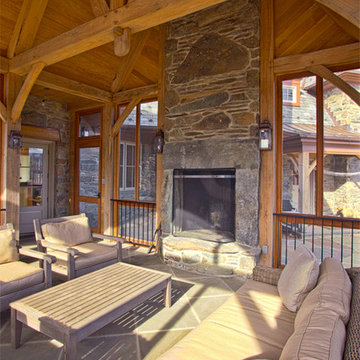
Screen Porch Interior
Photo by: Peter LaBau
Inspiration for a large country backyard screened-in verandah in Other with a roof extension and concrete pavers.
Inspiration for a large country backyard screened-in verandah in Other with a roof extension and concrete pavers.
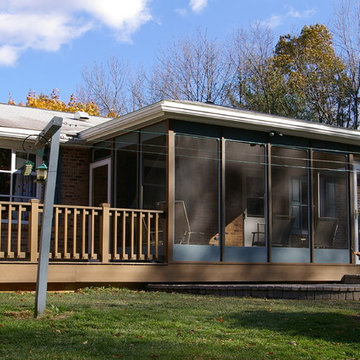
Neil Sonne
Design ideas for a mid-sized country backyard screened-in verandah in Other with concrete pavers and a roof extension.
Design ideas for a mid-sized country backyard screened-in verandah in Other with concrete pavers and a roof extension.
Verandah Design Ideas with Concrete Pavers and a Roof Extension
5