Verandah Design Ideas with with Columns
Refine by:
Budget
Sort by:Popular Today
141 - 160 of 1,263 photos
Item 1 of 2
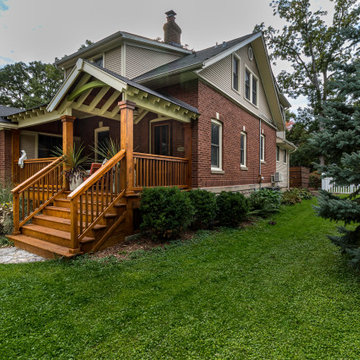
This is an example of a traditional front yard verandah in Chicago with with columns, natural stone pavers, a roof extension and wood railing.
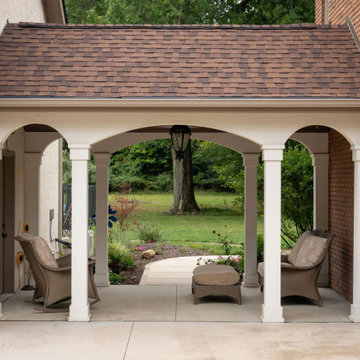
Barrel vaulted stained ceiling offers drama & architectural interest.
Photo of a mid-sized traditional side yard verandah in Columbus with with columns, concrete slab and a pergola.
Photo of a mid-sized traditional side yard verandah in Columbus with with columns, concrete slab and a pergola.
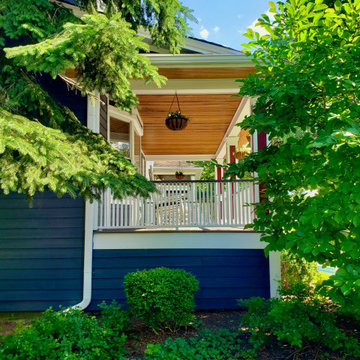
Exterior update on Chicago Bungalow in Old Irving Neighborhood. Removed and disposed of existing layer of Vinyl Siding.
Installed Insulation board and James Hardie Brand Wind/Moisture Barrier Wrap. Then installed James Hardie Lap Siding (6” Exposure (7 1⁄4“) Cedarmill), Window & Corner Trim with ColorPlus Technology: Deep Ocean Color Siding, Arctic White for Trim. Aluminum Fascia & Soffit (both solid & vented), Gutters & Downspouts.
Removed existing porch decking and railing and replaced with new Timbertech Azek Porch composite decking.
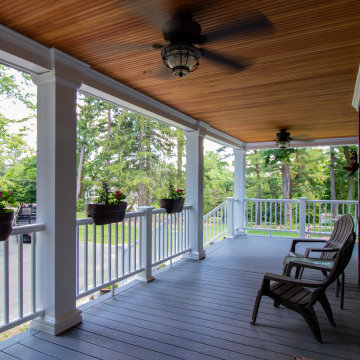
Porch renovation with accessible firewood storage.
Designed by GMT Home Designs Inc
Photography by STB-Photography
This is an example of a large arts and crafts front yard verandah in Boston with with columns, decking and a roof extension.
This is an example of a large arts and crafts front yard verandah in Boston with with columns, decking and a roof extension.
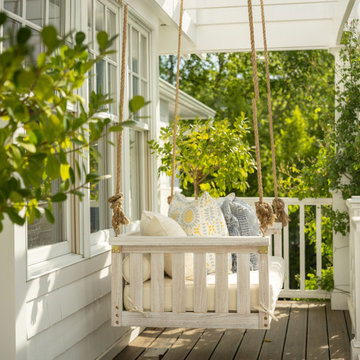
Inspiration for a large beach style front yard verandah in Other with with columns, a pergola and mixed railing.
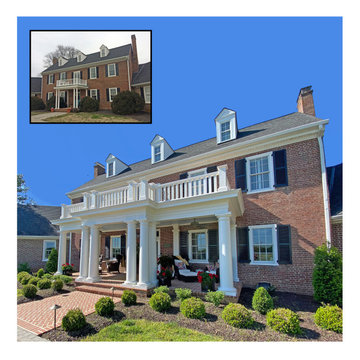
Grand two story entry porch, architecturally correct addition, to an historic circa 1754 Federal Home, providing two level outdoor living spaces for enjoyment of the expansive westward vista.
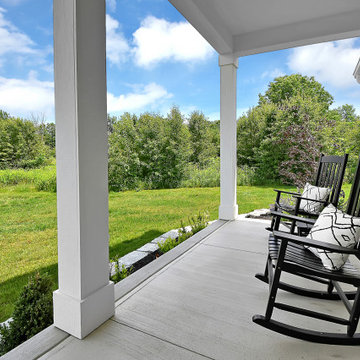
Inspiration for a front yard verandah in Columbus with with columns and a roof extension.
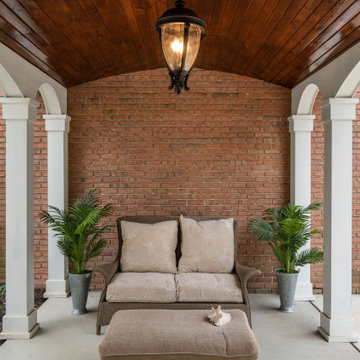
Barrel vaulted stained ceiling offers drama & architectural interest.
Mid-sized traditional side yard verandah in Columbus with with columns, concrete slab and a pergola.
Mid-sized traditional side yard verandah in Columbus with with columns, concrete slab and a pergola.
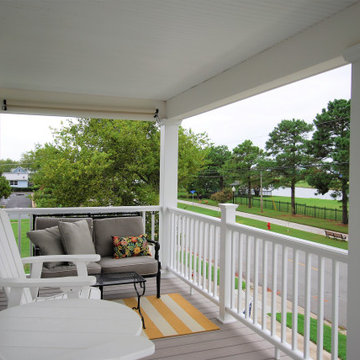
This cozy coastal cottage plan provides a guest suite for weekend vacation rentals on the second floor of this little house. The guest suite has a private stair from the driveway to a rear entrance balcony. The two-story front porch looks onto a park that is adjacent to a marina village. It does a very profitable airbnb business in the Cape Charles resort community. The plans for this house design are available online at downhomeplans.com

Inspiration for an expansive country front yard verandah in Little Rock with with columns, natural stone pavers and an awning.
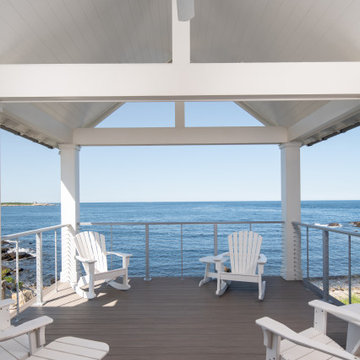
-Covered porch with ocean view
-Shiplap ceiling
-Cathedral ceiling with painted wood beams
-Azek decking
-Aluminum handrail system with cables
Photo of a mid-sized beach style backyard verandah in Boston with with columns, a roof extension and cable railing.
Photo of a mid-sized beach style backyard verandah in Boston with with columns, a roof extension and cable railing.
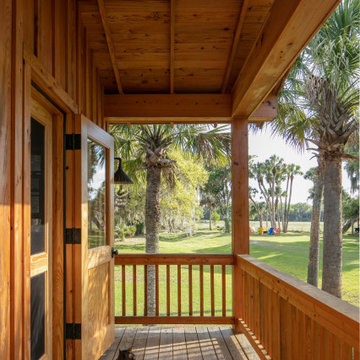
Cabana Cottage- Florida Cracker inspired kitchenette and bath house, separated by a dog-trot
This is an example of a mid-sized country front yard verandah in Tampa with with columns, decking, a roof extension and wood railing.
This is an example of a mid-sized country front yard verandah in Tampa with with columns, decking, a roof extension and wood railing.
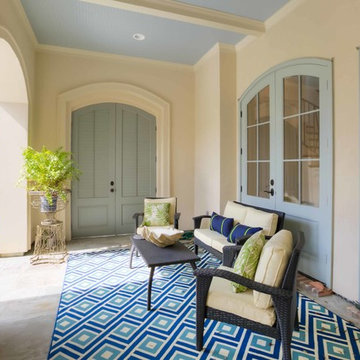
Settlement at Willow Grove - Baton Rouge Custom Home
Golden Fine Homes - Custom Home Building & Remodeling on the Louisiana Northshore.
Exterior.
⚜️⚜️⚜️⚜️⚜️⚜️⚜️⚜️⚜️⚜️⚜️⚜️⚜️
The latest custom home from Golden Fine Homes is a stunning Louisiana French Transitional style home.
⚜️⚜️⚜️⚜️⚜️⚜️⚜️⚜️⚜️⚜️⚜️⚜️⚜️
If you are looking for a luxury home builder or remodeler on the Louisiana Northshore; Mandeville, Covington, Folsom, Madisonville or surrounding areas, contact us today.
Website: https://goldenfinehomes.com
Email: info@goldenfinehomes.com
Phone: 985-282-2570
⚜️⚜️⚜️⚜️⚜️⚜️⚜️⚜️⚜️⚜️⚜️⚜️⚜️
Louisiana custom home builder, Louisiana remodeling, Louisiana remodeling contractor, home builder, remodeling, bathroom remodeling, new home, bathroom renovations, kitchen remodeling, kitchen renovation, custom home builders, home remodeling, house renovation, new home construction, house building, home construction, bathroom remodeler near me, kitchen remodeler near me, kitchen makeovers, new home builders.

This is an example of a mid-sized transitional front yard verandah in Milwaukee with with columns, brick pavers, a roof extension and wood railing.
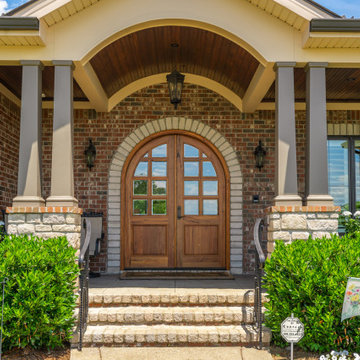
Front porch with stone steps, arched walnut double door, stained arched pine ceiling.
Design ideas for a large traditional front yard verandah in Other with with columns, stamped concrete and a roof extension.
Design ideas for a large traditional front yard verandah in Other with with columns, stamped concrete and a roof extension.
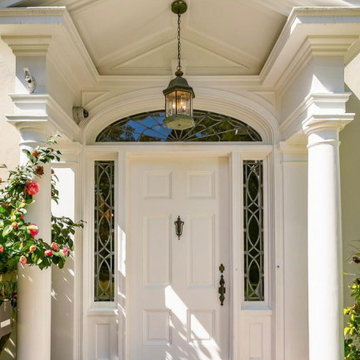
The original front porch of an architecturally significant Pasadena Colonial home was fully restored.
Photo of a mid-sized transitional front yard verandah in Los Angeles with with columns, brick pavers and an awning.
Photo of a mid-sized transitional front yard verandah in Los Angeles with with columns, brick pavers and an awning.
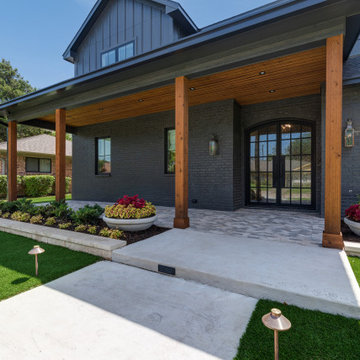
Inspiration for a large country front yard verandah in Dallas with with columns, tile and a roof extension.

Inspiration for a mid-sized country front yard verandah in Boston with with columns and wood railing.
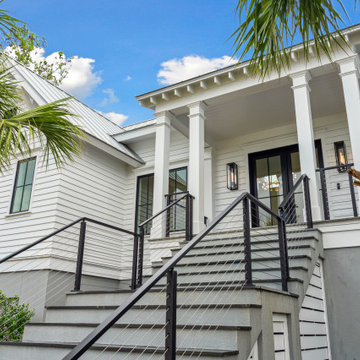
Design ideas for a mid-sized beach style front yard verandah in Charleston with with columns, natural stone pavers, a roof extension and cable railing.
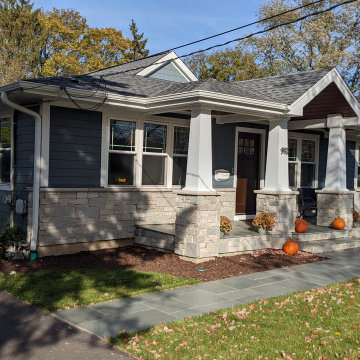
View of new front porch looking toward the back yard and existing freestanding garage.
Inspiration for a mid-sized transitional front yard verandah in Chicago with with columns, tile and a roof extension.
Inspiration for a mid-sized transitional front yard verandah in Chicago with with columns, tile and a roof extension.
Verandah Design Ideas with with Columns
8